1 451 foton på badrum för barn, med träbänkskiva
Sortera efter:
Budget
Sortera efter:Populärt i dag
1 - 20 av 1 451 foton

Reconfiguration of a dilapidated bathroom and separate toilet in a Victorian house in Walthamstow village.
The original toilet was situated straight off of the landing space and lacked any privacy as it opened onto the landing. The original bathroom was separate from the WC with the entrance at the end of the landing. To get to the rear bedroom meant passing through the bathroom which was not ideal. The layout was reconfigured to create a family bathroom which incorporated a walk-in shower where the original toilet had been and freestanding bath under a large sash window. The new bathroom is slightly slimmer than the original this is to create a short corridor leading to the rear bedroom.
The ceiling was removed and the joists exposed to create the feeling of a larger space. A rooflight sits above the walk-in shower and the room is flooded with natural daylight. Hanging plants are hung from the exposed beams bringing nature and a feeling of calm tranquility into the space.

Rénovation complète d'un bel haussmannien de 112m2 avec le déplacement de la cuisine dans l'espace à vivre. Ouverture des cloisons et création d'une cuisine ouverte avec ilot. Création de plusieurs aménagements menuisés sur mesure dont bibliothèque et dressings. Rénovation de deux salle de bains.

Salle de bain rénovée dans des teintes douces : murs peints en rose, faïence blanc brillant type zellige et terrazzo coloré au sol.
Meuble vasque sur mesure en bois et vasque à poser.
Détails noirs.

Inspiration för små moderna beige badrum för barn, med beige skåp, ett platsbyggt badkar, en dusch/badkar-kombination, en vägghängd toalettstol, blå kakel, stickkakel, vita väggar, ett nedsänkt handfat, träbänkskiva, vitt golv, dusch med gångjärnsdörr och släta luckor

Dans cette salle de bain pour enfants nous avons voulu faire un mélange de carreaux de faïence entre le motif damier et la pose de carreaux navettes. La pose est extrèmement minutieuse notamment dans le raccord couleurs entre le terracotta et le carreau blanc.

DHV Architects have designed the new second floor at this large detached house in Henleaze, Bristol. The brief was to fit a generous master bedroom and a high end bathroom into the loft space. Crittall style glazing combined with mono chromatic colours create a sleek contemporary feel. A large rear dormer with an oversized window make the bedroom light and airy.

AFTER - Bathroom
Foto på ett mellanstort vintage vit badrum för barn, med luckor med infälld panel, vita skåp, ett platsbyggt badkar, en dusch/badkar-kombination, en toalettstol med hel cisternkåpa, rosa kakel, keramikplattor, vita väggar, klinkergolv i keramik, ett piedestal handfat, träbänkskiva, rosa golv och dusch med duschdraperi
Foto på ett mellanstort vintage vit badrum för barn, med luckor med infälld panel, vita skåp, ett platsbyggt badkar, en dusch/badkar-kombination, en toalettstol med hel cisternkåpa, rosa kakel, keramikplattor, vita väggar, klinkergolv i keramik, ett piedestal handfat, träbänkskiva, rosa golv och dusch med duschdraperi
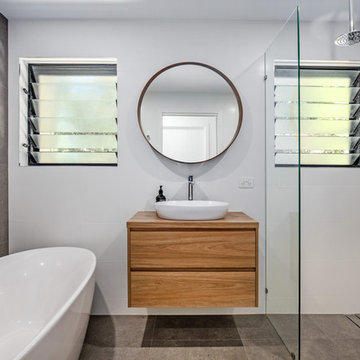
Guest Bathroom
Idéer för ett mellanstort maritimt badrum för barn, med möbel-liknande, skåp i ljust trä, ett fristående badkar, en öppen dusch, grå kakel, cementkakel, grå väggar, klinkergolv i porslin, ett fristående handfat, träbänkskiva, grått golv och med dusch som är öppen
Idéer för ett mellanstort maritimt badrum för barn, med möbel-liknande, skåp i ljust trä, ett fristående badkar, en öppen dusch, grå kakel, cementkakel, grå väggar, klinkergolv i porslin, ett fristående handfat, träbänkskiva, grått golv och med dusch som är öppen

Full-scale interior design, architectural consultation, kitchen design, bath design, furnishings selection and project management for a home located in the historic district of Chapel Hill, North Carolina. The home features a fresh take on traditional southern decorating, and was included in the March 2018 issue of Southern Living magazine.
Read the full article here: https://www.southernliving.com/home/remodel/1930s-colonial-house-remodel
Photo by: Anna Routh
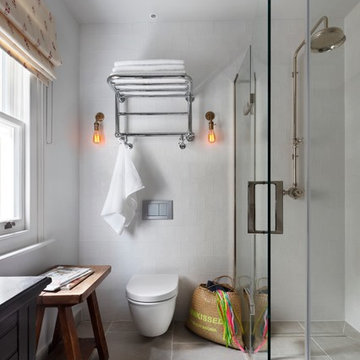
Inspiration för ett litet vintage badrum för barn, med grå kakel, träbänkskiva och dusch med gångjärnsdörr

Nathalie Priem
Foto på ett mellanstort vintage brun badrum för barn, med släta luckor, skåp i mellenmörkt trä, ett platsbyggt badkar, en hörndusch, en toalettstol med separat cisternkåpa, blå kakel, tunnelbanekakel, vita väggar, cementgolv, ett fristående handfat, träbänkskiva och flerfärgat golv
Foto på ett mellanstort vintage brun badrum för barn, med släta luckor, skåp i mellenmörkt trä, ett platsbyggt badkar, en hörndusch, en toalettstol med separat cisternkåpa, blå kakel, tunnelbanekakel, vita väggar, cementgolv, ett fristående handfat, träbänkskiva och flerfärgat golv
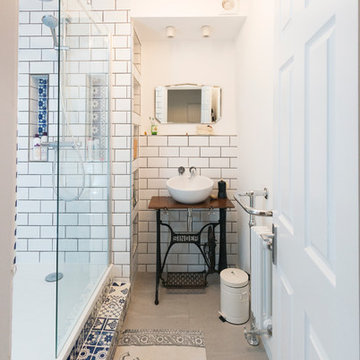
Everything looking all white and beautiful. These shower components were strategically place to maximize space for a perfect shower time.
Inspiration för mellanstora medelhavsstil brunt badrum för barn, med släta luckor, en öppen dusch, en toalettstol med hel cisternkåpa, vit kakel, blå kakel, porslinskakel, vita väggar, mosaikgolv, ett piedestal handfat, träbänkskiva, bruna skåp och med dusch som är öppen
Inspiration för mellanstora medelhavsstil brunt badrum för barn, med släta luckor, en öppen dusch, en toalettstol med hel cisternkåpa, vit kakel, blå kakel, porslinskakel, vita väggar, mosaikgolv, ett piedestal handfat, träbänkskiva, bruna skåp och med dusch som är öppen
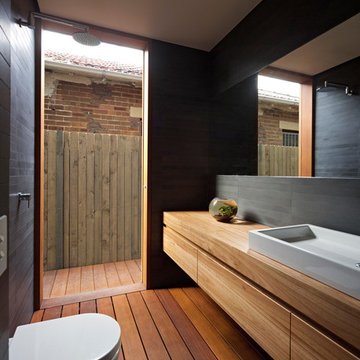
(c) Peter Bennetts
Foto på ett mellanstort funkis badrum för barn, med ett fristående handfat, släta luckor, skåp i mellenmörkt trä, träbänkskiva, en öppen dusch, en vägghängd toalettstol, grå kakel, stenkakel, grå väggar och mellanmörkt trägolv
Foto på ett mellanstort funkis badrum för barn, med ett fristående handfat, släta luckor, skåp i mellenmörkt trä, träbänkskiva, en öppen dusch, en vägghängd toalettstol, grå kakel, stenkakel, grå väggar och mellanmörkt trägolv

Verdigris wall tiles and floor tiles both from Mandarin Stone. Bespoke vanity unit made from recycled scaffold boards and live edge worktop. Basin from William and Holland, brassware from Lusso Stone.

Hexagon Bathroom, Small Bathrooms Perth, Small Bathroom Renovations Perth, Bathroom Renovations Perth WA, Open Shower, Small Ensuite Ideas, Toilet In Shower, Shower and Toilet Area, Small Bathroom Ideas, Subway and Hexagon Tiles, Wood Vanity Benchtop, Rimless Toilet, Black Vanity Basin
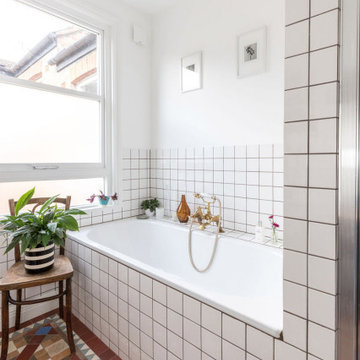
The new bathroom was allocated in the space that was previously used for a storage space, being a bigger bathroom than the previous one. Almost all fittings in the space were preloved, adding a lovely traditional touch and warmth to the room. The brass tapware was sourced from a specialist in rejuvenating old fittings. The reclaimed floor tiles are a stunning addition to the room, adding warmth and a real sense of vibrancy. A simple white built-in bath was chosen, keeping the room fresh and bright. The clients styled the art works and decor throughout themselves, making the space an altogether lovely, cosy one. Discover more here:
https://absoluteprojectmanagement.com/portfolio/pete-miky-hackney/

The previous owners had already converted the second bedroom into a large bathroom, but the use of space was terrible, and the colour scheme was drab and uninspiring. The clients wanted a space that reflected their love of colour and travel, taking influences from around the globe. They also required better storage as the washing machine needed to be accommodated within the space. And they were keen to have both a modern freestanding bath and a large walk-in shower, and they wanted the room to feel cosy rather than just full of hard surfaces. This is the main bathroom in the house, and they wanted it to make a statement, but with a fairly tight budget!
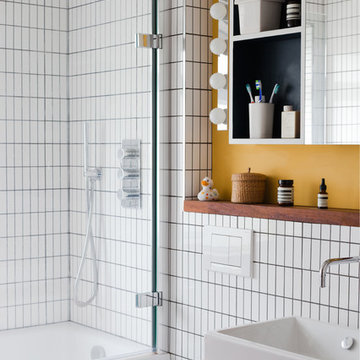
Megan Taylor
Inredning av ett retro badrum för barn, med ett fristående handfat, öppna hyllor, träbänkskiva, ett platsbyggt badkar, en dusch/badkar-kombination och vit kakel
Inredning av ett retro badrum för barn, med ett fristående handfat, öppna hyllor, träbänkskiva, ett platsbyggt badkar, en dusch/badkar-kombination och vit kakel

Foto på ett litet lantligt badrum för barn, med skåp i mörkt trä, ett platsbyggt badkar, en toalettstol med hel cisternkåpa, vit kakel, keramikplattor, vita väggar, ett fristående handfat, träbänkskiva, vitt golv och släta luckor

Hexagon Bathroom, Small Bathrooms Perth, Small Bathroom Renovations Perth, Bathroom Renovations Perth WA, Open Shower, Small Ensuite Ideas, Toilet In Shower, Shower and Toilet Area, Small Bathroom Ideas, Subway and Hexagon Tiles, Wood Vanity Benchtop, Rimless Toilet, Black Vanity Basin
1 451 foton på badrum för barn, med träbänkskiva
1
