17 011 foton på badrum för barn, med vita skåp
Sortera efter:
Budget
Sortera efter:Populärt i dag
181 - 200 av 17 011 foton

The charm of the fairy-tale-themed bedroom was carried into the adjoining bathroom with the ballet slipper motif wallpaper and glass slipper floor mats. Shades of hot pink glass tile and white glass pencil tiles framing the mirror add depth to this feminine bathroom.
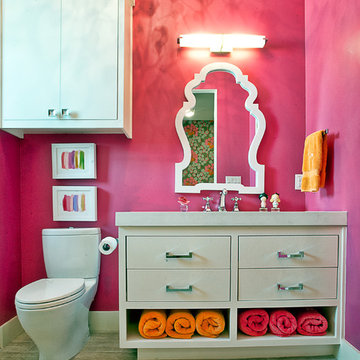
Foto på ett funkis badrum för barn, med släta luckor, vita skåp och en toalettstol med separat cisternkåpa
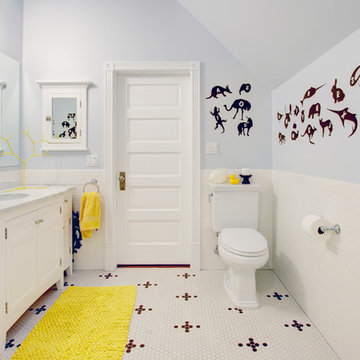
http://www.whistlephotography.com/
Bild på ett mellanstort vintage grå grått badrum för barn, med tunnelbanekakel, luckor med infälld panel, vita skåp, en toalettstol med separat cisternkåpa, vit kakel, grå väggar, ett undermonterad handfat, marmorbänkskiva, mosaikgolv och vitt golv
Bild på ett mellanstort vintage grå grått badrum för barn, med tunnelbanekakel, luckor med infälld panel, vita skåp, en toalettstol med separat cisternkåpa, vit kakel, grå väggar, ett undermonterad handfat, marmorbänkskiva, mosaikgolv och vitt golv
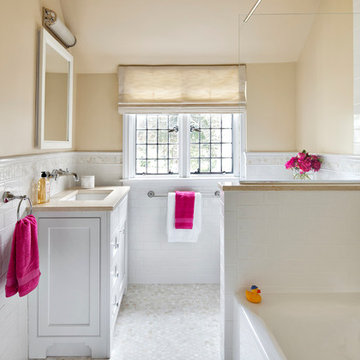
Donna Dotan Photography Inc.
Modern inredning av ett badrum för barn, med ett undermonterad handfat, skåp i shakerstil, vita skåp, marmorbänkskiva, ett badkar i en alkov, en dusch i en alkov, vit kakel och tunnelbanekakel
Modern inredning av ett badrum för barn, med ett undermonterad handfat, skåp i shakerstil, vita skåp, marmorbänkskiva, ett badkar i en alkov, en dusch i en alkov, vit kakel och tunnelbanekakel
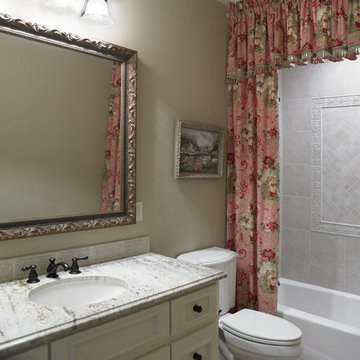
This guest bath is an extension of the bedroom designed for two young granddaughters to enjoy when they visit. A gathered shower curtain treatment opens to showcase the tile design. Light counters and cabinets contribute to the feminine style of the room.
Photo: www.harrellphoto.com
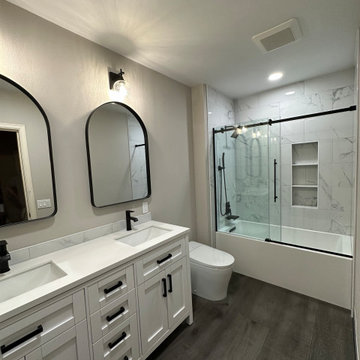
Bild på ett mellanstort funkis vit vitt badrum för barn, med vita skåp, ett badkar i en alkov, en dusch i en alkov, en bidé, vit kakel, porslinskakel, grå väggar, klinkergolv i keramik, ett undermonterad handfat, bänkskiva i kvarts, grått golv och dusch med skjutdörr
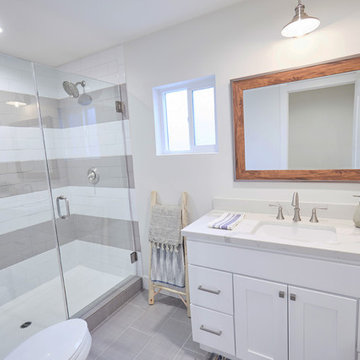
guest light and bright bathroom. modern coastal style.
Fully renovated ranch style house.
Klassisk inredning av ett mellanstort badrum för barn, med skåp i shakerstil, vita skåp, en hörndusch, en toalettstol med separat cisternkåpa, vita väggar, ett undermonterad handfat, vitt golv, dusch med gångjärnsdörr, grå kakel, vit kakel, porslinskakel, klinkergolv i porslin och bänkskiva i kvarts
Klassisk inredning av ett mellanstort badrum för barn, med skåp i shakerstil, vita skåp, en hörndusch, en toalettstol med separat cisternkåpa, vita väggar, ett undermonterad handfat, vitt golv, dusch med gångjärnsdörr, grå kakel, vit kakel, porslinskakel, klinkergolv i porslin och bänkskiva i kvarts

Small attic bathroom with white vanity, quartz countertop, subway tile shower, patterned hex tile floor and grey walls
Exempel på ett litet klassiskt vit vitt badrum för barn, med skåp i shakerstil, vita skåp, en dusch i en alkov, en toalettstol med separat cisternkåpa, vit kakel, keramikplattor, grå väggar, klinkergolv i keramik, ett undermonterad handfat, bänkskiva i kvarts, flerfärgat golv och dusch med gångjärnsdörr
Exempel på ett litet klassiskt vit vitt badrum för barn, med skåp i shakerstil, vita skåp, en dusch i en alkov, en toalettstol med separat cisternkåpa, vit kakel, keramikplattor, grå väggar, klinkergolv i keramik, ett undermonterad handfat, bänkskiva i kvarts, flerfärgat golv och dusch med gångjärnsdörr

We Feng Shui'ed and designed this suite for 2 lucky girls in Winchester, MA. Although the home is a classic 1930s Colonial, we did the girls' space in a fresh, modern, dramatic way. They love it!
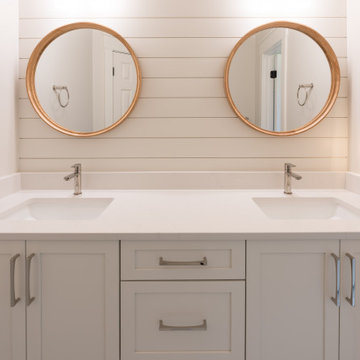
Idéer för att renovera ett mellanstort lantligt vit vitt badrum för barn, med vita skåp, blå kakel, ett undermonterad handfat och bänkskiva i kvarts
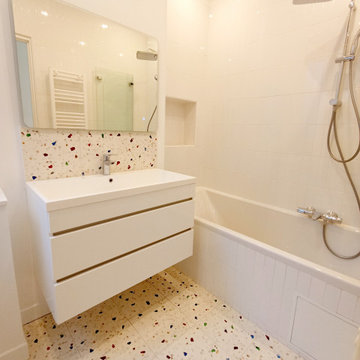
Extension de l'ancienne salle de bain pour remplacer la vieille douche inconfortable par une grande baignoire pour les enfants.
Sol et crédence en terrazzo authentique, carrelage mural blanc posé à la verticale sur les murs.
Remplacement de la fenêtre

Bild på ett mellanstort vintage vit vitt badrum för barn, med släta luckor, vita skåp, en hörndusch, en toalettstol med hel cisternkåpa, beige kakel, porslinskakel, grå väggar, klinkergolv i porslin, ett undermonterad handfat, bänkskiva i kvartsit, grått golv och dusch med gångjärnsdörr

Charming and timeless, 5 bedroom, 3 bath, freshly-painted brick Dutch Colonial nestled in the quiet neighborhood of Sauer’s Gardens (in the Mary Munford Elementary School district)! We have fully-renovated and expanded this home to include the stylish and must-have modern upgrades, but have also worked to preserve the character of a historic 1920’s home. As you walk in to the welcoming foyer, a lovely living/sitting room with original fireplace is on your right and private dining room on your left. Go through the French doors of the sitting room and you’ll enter the heart of the home – the kitchen and family room. Featuring quartz countertops, two-toned cabinetry and large, 8’ x 5’ island with sink, the completely-renovated kitchen also sports stainless-steel Frigidaire appliances, soft close doors/drawers and recessed lighting. The bright, open family room has a fireplace and wall of windows that overlooks the spacious, fenced back yard with shed. Enjoy the flexibility of the first-floor bedroom/private study/office and adjoining full bath. Upstairs, the owner’s suite features a vaulted ceiling, 2 closets and dual vanity, water closet and large, frameless shower in the bath. Three additional bedrooms (2 with walk-in closets), full bath and laundry room round out the second floor. The unfinished basement, with access from the kitchen/family room, offers plenty of storage.

A fun jack and jill bath where each room get's their own vanity but they share the toilet and tub/shower. Pattern floor tile make it fun and the cabinets and shiplap keep it bright.
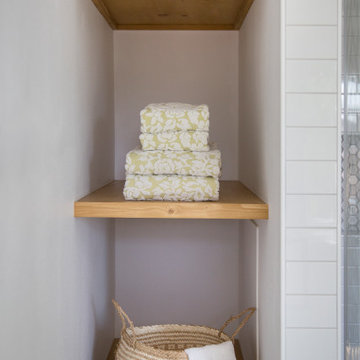
Klassisk inredning av ett mellanstort vit vitt badrum för barn, med luckor med profilerade fronter, vita skåp, en toalettstol med hel cisternkåpa, vit kakel, vita väggar, laminatgolv, ett undermonterad handfat, bänkskiva i kvarts, brunt golv, våtrum och dusch med gångjärnsdörr
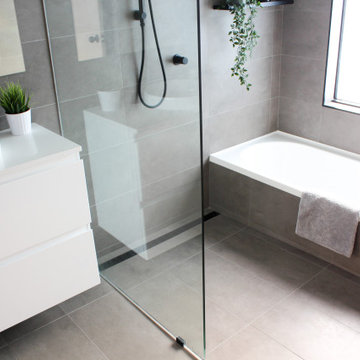
Wet Room Bathroom, Wet Room Renovations, Open Shower Dark Bathroom, Dark Bathroom, Dark Grey Bathrooms, Bricked Bath In Shower Area, Matte Black On Grey Background, Walk In Shower, Wall Hung White Vanity
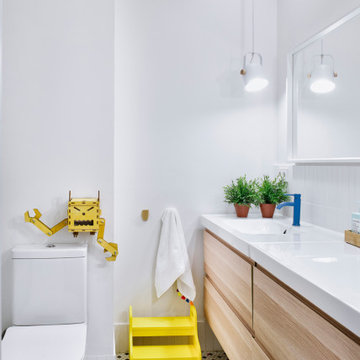
Baño infantil con mini-bañera a medida de diseño, revestida con mosaico Hisbalit. Diseño personalizado #ArtFactoryHisbalit y suelo de baño con modelo DOTS #ArtFactoryHIsbalit
Proyecto: Equipo Nimu
Fotos: José Luis de Lara
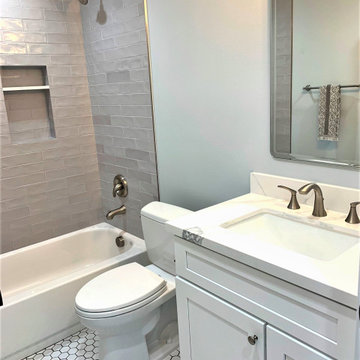
Idéer för ett mellanstort vit badrum för barn, med skåp i shakerstil, vita skåp, ett badkar i en alkov, en dusch/badkar-kombination, en toalettstol med separat cisternkåpa, vit kakel, tunnelbanekakel, vita väggar, cementgolv, ett undermonterad handfat, vitt golv och dusch med duschdraperi
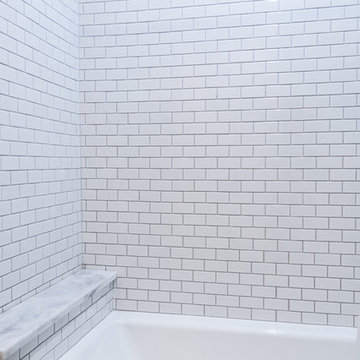
Going from the 2 bathroom to 3 was a game-changer for our client. This bathroom was designed with 2 growing sons in mind. Beautiful, practical & bright! Carrara marble countertop with full mirror, and a bathtub surround of white porcelain subway tile lend to the classic look intended for this space. Combine those elements with a splash of texture in a basketweave designed porcelain floor tile & the client ended up with a bathroom design that will remain current for years to come.
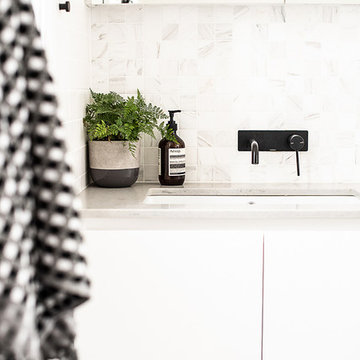
This semi in Annandale is a compact home to a family of 4. We needed to fit a laundry into the only bathroom, and refurbish the existing kitchen without replacing it completely. We did completely change the colour scheme and installed new oak flooring. The team has been pretty pleased with the result.
Photography Samantha Mackie
17 011 foton på badrum för barn, med vita skåp
10
