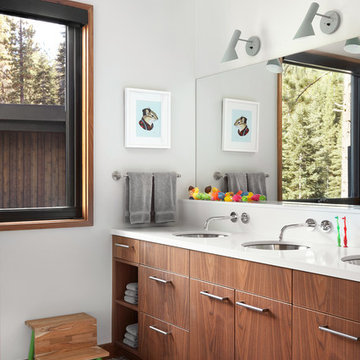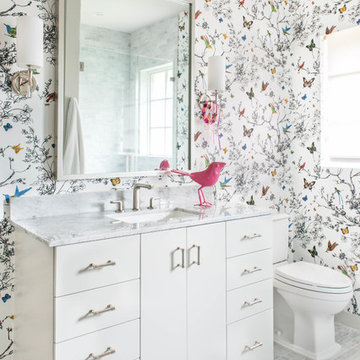43 188 foton på badrum för barn
Sortera efter:
Budget
Sortera efter:Populärt i dag
1 - 20 av 43 188 foton

Peter Giles Photography
Exempel på ett litet lantligt vit vitt badrum för barn, med skåp i shakerstil, skåp i mellenmörkt trä, ett badkar i en alkov, en dusch/badkar-kombination, en toalettstol med separat cisternkåpa, vit kakel, porslinskakel, vita väggar, klinkergolv i porslin, ett nedsänkt handfat, bänkskiva i kvarts, svart golv och dusch med duschdraperi
Exempel på ett litet lantligt vit vitt badrum för barn, med skåp i shakerstil, skåp i mellenmörkt trä, ett badkar i en alkov, en dusch/badkar-kombination, en toalettstol med separat cisternkåpa, vit kakel, porslinskakel, vita väggar, klinkergolv i porslin, ett nedsänkt handfat, bänkskiva i kvarts, svart golv och dusch med duschdraperi

This historic guest bathroom needed a fresh look that was in keeping with the home's original character. We started with the gorgeous blue and white handpainted marble tile flooring. Then, we painted the walls in a soft water color blue, freshened up the shower with crisp white subway tile and dressed up the sink area with a custom vanity with legs and Crystorama wall sconces. Fluffy towels and custom roman shades soften the look. The homeowners are thrilled to welcome guests to their new guest bathroom.

Subway Tiled Shower with Accent Tile
Idéer för ett litet vit badrum för barn, med skåp i shakerstil, vita skåp, en dusch i en alkov, en toalettstol med separat cisternkåpa, ett integrerad handfat, grått golv och dusch med gångjärnsdörr
Idéer för ett litet vit badrum för barn, med skåp i shakerstil, vita skåp, en dusch i en alkov, en toalettstol med separat cisternkåpa, ett integrerad handfat, grått golv och dusch med gångjärnsdörr

Upstairs kids, bunk bathroom featuring terrazzo flooring, horizontal shiplap walls, custom inset vanity with white marble countertops, white oak floating shelves, and decorative lighting.

Idéer för ett lantligt vit badrum för barn, med skåp i ljust trä, vita väggar, mosaikgolv, ett undermonterad handfat, vitt golv och släta luckor

Photo: Lisa Petrole
Foto på ett mycket stort funkis badrum för barn, med släta luckor, skåp i mörkt trä, vita väggar, klinkergolv i porslin, ett undermonterad handfat, bänkskiva i kvarts och grått golv
Foto på ett mycket stort funkis badrum för barn, med släta luckor, skåp i mörkt trä, vita väggar, klinkergolv i porslin, ett undermonterad handfat, bänkskiva i kvarts och grått golv

Reagen Taylor Photography
Inredning av ett modernt badrum för barn, med släta luckor, vita skåp, en toalettstol med separat cisternkåpa, flerfärgade väggar, ett undermonterad handfat och grått golv
Inredning av ett modernt badrum för barn, med släta luckor, vita skåp, en toalettstol med separat cisternkåpa, flerfärgade väggar, ett undermonterad handfat och grått golv

The homeowners wanted to improve the layout and function of their tired 1980’s bathrooms. The master bath had a huge sunken tub that took up half the floor space and the shower was tiny and in small room with the toilet. We created a new toilet room and moved the shower to allow it to grow in size. This new space is far more in tune with the client’s needs. The kid’s bath was a large space. It only needed to be updated to today’s look and to flow with the rest of the house. The powder room was small, adding the pedestal sink opened it up and the wallpaper and ship lap added the character that it needed

We tore out the tub and made walk in shower. Custom vanity with white quartz top. Pullout drawers are perfect for hair products and everything a young girl needs for storage.
We chose light gray wall color and plank tile. Bathroom is soft and feminine.
Photography: Studio West

Operable shutters on the tub window open to reveal a view of the coastline. The boys' bathroom has gray/blue and white subway tile on the walls and easy to maintain porcelain wood look tile on the floor.

Julep Studio, LLC
Exempel på ett litet klassiskt vit vitt badrum för barn, med släta luckor, vita skåp, ett badkar i en alkov, en dusch/badkar-kombination, en toalettstol med separat cisternkåpa, blå kakel, glaskakel, vita väggar, klinkergolv i porslin, ett fristående handfat, kaklad bänkskiva, vitt golv och dusch med skjutdörr
Exempel på ett litet klassiskt vit vitt badrum för barn, med släta luckor, vita skåp, ett badkar i en alkov, en dusch/badkar-kombination, en toalettstol med separat cisternkåpa, blå kakel, glaskakel, vita väggar, klinkergolv i porslin, ett fristående handfat, kaklad bänkskiva, vitt golv och dusch med skjutdörr

Exempel på ett mellanstort klassiskt vit vitt badrum för barn, med luckor med infälld panel, blå skåp, ett platsbyggt badkar, en toalettstol med separat cisternkåpa, vit kakel, keramikplattor, vita väggar, marmorgolv, ett undermonterad handfat, bänkskiva i kvarts och grått golv

Andrea Rugg Photography
Idéer för små vintage vitt badrum för barn, med blå skåp, en hörndusch, en toalettstol med separat cisternkåpa, svart och vit kakel, keramikplattor, blå väggar, marmorgolv, ett undermonterad handfat, bänkskiva i kvarts, grått golv, dusch med gångjärnsdörr och skåp i shakerstil
Idéer för små vintage vitt badrum för barn, med blå skåp, en hörndusch, en toalettstol med separat cisternkåpa, svart och vit kakel, keramikplattor, blå väggar, marmorgolv, ett undermonterad handfat, bänkskiva i kvarts, grått golv, dusch med gångjärnsdörr och skåp i shakerstil

Full-scale interior design, architectural consultation, kitchen design, bath design, furnishings selection and project management for a home located in the historic district of Chapel Hill, North Carolina. The home features a fresh take on traditional southern decorating, and was included in the March 2018 issue of Southern Living magazine.
Read the full article here: https://www.southernliving.com/home/remodel/1930s-colonial-house-remodel
Photo by: Anna Routh

Exempel på ett maritimt vit vitt badrum för barn, med skåp i shakerstil, blå skåp, ett badkar i en alkov, vit kakel, tunnelbanekakel, vita väggar, ett undermonterad handfat, flerfärgat golv, en dusch/badkar-kombination, en toalettstol med separat cisternkåpa, cementgolv, bänkskiva i kvarts och dusch med duschdraperi

The blue subway tile provides a focal point in the kids bathroom. The ceiling detail conceals an HVAC access panel. Blackstock Photography
Inspiration för ett funkis badrum för barn, med släta luckor, blå skåp, ett badkar i en alkov, en dusch/badkar-kombination, vit kakel, vita väggar, klinkergolv i keramik, ett undermonterad handfat, marmorbänkskiva, vitt golv, en vägghängd toalettstol, tunnelbanekakel och med dusch som är öppen
Inspiration för ett funkis badrum för barn, med släta luckor, blå skåp, ett badkar i en alkov, en dusch/badkar-kombination, vit kakel, vita väggar, klinkergolv i keramik, ett undermonterad handfat, marmorbänkskiva, vitt golv, en vägghängd toalettstol, tunnelbanekakel och med dusch som är öppen

A neutral palette in the children's bathroom is accented with playful deco tiles in the shower where a decorative metal panel was added over the skylight to filter the light.
Project // Ebony and Ivory
Paradise Valley, Arizona
Architecture: Drewett Works
Builder: Bedbrock Developers
Interiors: Mara Interior Design - Mara Green
Landscape: Bedbrock Developers
Photography: Werner Segarra
Decorative dot mosaic: Villagio
Flooring: Facings of America
Shower tile: Daltile
Cabinets: Distinctive Custom Cabinetry
https://www.drewettworks.com/ebony-and-ivory/

Exempel på ett mellanstort lantligt vit vitt badrum för barn, med skåp i shakerstil, blå skåp, ett badkar i en alkov, en dusch/badkar-kombination, en toalettstol med separat cisternkåpa, vit kakel, keramikplattor, vita väggar, klinkergolv i porslin, ett undermonterad handfat, bänkskiva i kvarts, blått golv och dusch med duschdraperi

The homeowners wanted to improve the layout and function of their tired 1980’s bathrooms. The master bath had a huge sunken tub that took up half the floor space and the shower was tiny and in small room with the toilet. We created a new toilet room and moved the shower to allow it to grow in size. This new space is far more in tune with the client’s needs. The kid’s bath was a large space. It only needed to be updated to today’s look and to flow with the rest of the house. The powder room was small, adding the pedestal sink opened it up and the wallpaper and ship lap added the character that it needed

A colorful kids' bathroom holds its own in this mid-century ranch remodel.
Idéer för att renovera ett mellanstort 60 tals badrum för barn, med släta luckor, skåp i mellenmörkt trä, en dusch/badkar-kombination, orange kakel, keramikplattor, bänkskiva i kvarts och dusch med duschdraperi
Idéer för att renovera ett mellanstort 60 tals badrum för barn, med släta luckor, skåp i mellenmörkt trä, en dusch/badkar-kombination, orange kakel, keramikplattor, bänkskiva i kvarts och dusch med duschdraperi
43 188 foton på badrum för barn
1
