657 foton på badrum, med bänkskiva i återvunnet glas
Sortera efter:
Budget
Sortera efter:Populärt i dag
101 - 120 av 657 foton
Artikel 1 av 2
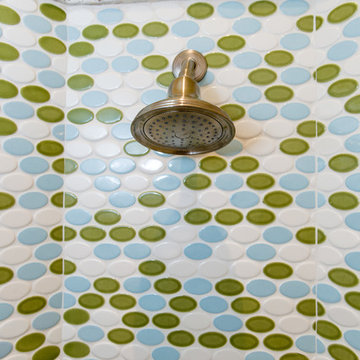
Inside the shower...love this Walker-Zanger Mosaic tile wall in Fresh Blend Vibe! This will wake you up in the morning!
Also note the ledge at the top of the wall, from the Curava recycled glass product seen on the bathroom vanity counter. Nice contrast.
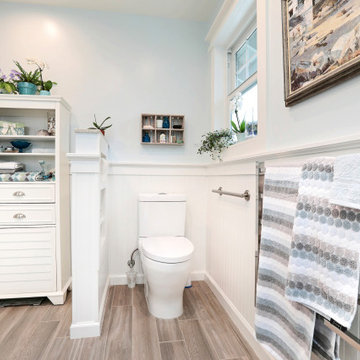
Needing a tranquil getaway? This bathroom is just that - with matte glass mosaics in the best beachy blue tones, fresh white cabinetry, wood plank tile, flat pebble tile for the shower floor, and amazing amenities including heated floors, a heated towel rack and natural light galore, why would you ever leave? What’s a great master bath without plenty of storage? In addition to the great cabinets, we have handy niches everywhere you could possibly need one, and with all of these great details, could you even tell that this bathroom is fully accessible? That’s right, we’ve got a barrier free shower, grab bars, and plenty of floor space to maneuver, around it all!
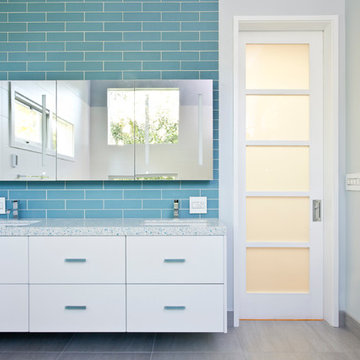
Vivian Johnson
Foto på ett stort funkis en-suite badrum, med släta luckor, vita skåp, blå kakel, glaskakel, grå väggar, klinkergolv i keramik, ett undermonterad handfat och bänkskiva i återvunnet glas
Foto på ett stort funkis en-suite badrum, med släta luckor, vita skåp, blå kakel, glaskakel, grå väggar, klinkergolv i keramik, ett undermonterad handfat och bänkskiva i återvunnet glas
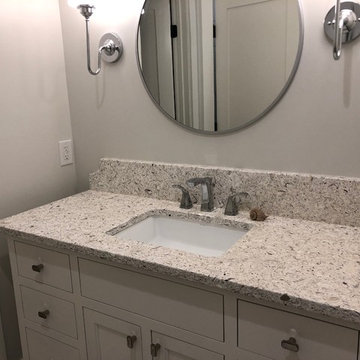
Idéer för att renovera ett mellanstort maritimt badrum för barn, med grå väggar, marmorgolv, ett undermonterad handfat och bänkskiva i återvunnet glas
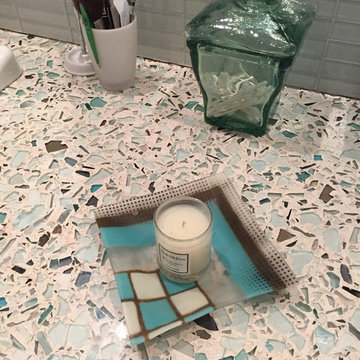
Inspiration för stora moderna en-suite badrum, med släta luckor, skåp i mörkt trä, en öppen dusch, en toalettstol med hel cisternkåpa, grå kakel, glaskakel, blå väggar, klinkergolv i porslin, ett fristående handfat och bänkskiva i återvunnet glas
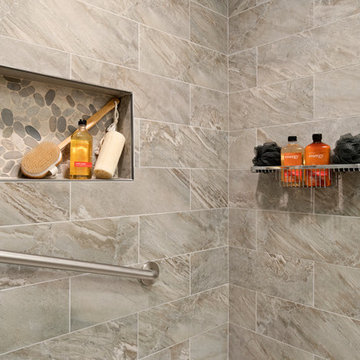
Jamie Harrington of Image Ten Photography
Klassisk inredning av ett mellanstort flerfärgad flerfärgat en-suite badrum, med skåp i shakerstil, grå skåp, ett platsbyggt badkar, en dusch/badkar-kombination, en toalettstol med separat cisternkåpa, beige kakel, porslinskakel, gröna väggar, laminatgolv, ett undermonterad handfat, bänkskiva i återvunnet glas, brunt golv och dusch med duschdraperi
Klassisk inredning av ett mellanstort flerfärgad flerfärgat en-suite badrum, med skåp i shakerstil, grå skåp, ett platsbyggt badkar, en dusch/badkar-kombination, en toalettstol med separat cisternkåpa, beige kakel, porslinskakel, gröna väggar, laminatgolv, ett undermonterad handfat, bänkskiva i återvunnet glas, brunt golv och dusch med duschdraperi
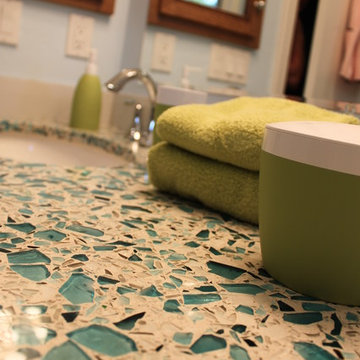
Movin on up from the tract homes of the Valley to the Ranch takes a shift in mindset, yet this couple also wanted to keep it real and practical for their growing family, house full of pets, and casual lifestyle. Inspired by a modern farmhouse aesthetic, this home was taken down to the bones and updated with a personal style of comfortable elegance while keeping the kids in mind.
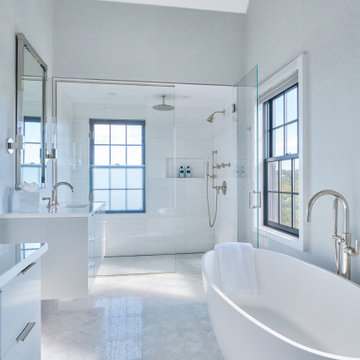
This vacation home project features three bathrooms. The master bath features a Dolemite patterned tile floor that anchors the matching, high-gloss floating vanities with Nano Glass countertops. A curveless, zero-entry shower with a linear drain and rain shower head is balanced by the free-standing tub, all with matching polished nickel accents, hardware, and accessories.
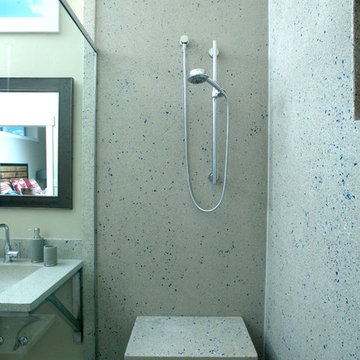
Double shower with concrete walls with recycled glass and Danze fixtures
Photography by Lynn Donaldson
Bild på ett stort industriellt en-suite badrum, med skåp i mellenmörkt trä, en dubbeldusch, en toalettstol med hel cisternkåpa, grå kakel, cementkakel, grå väggar, betonggolv, ett integrerad handfat och bänkskiva i återvunnet glas
Bild på ett stort industriellt en-suite badrum, med skåp i mellenmörkt trä, en dubbeldusch, en toalettstol med hel cisternkåpa, grå kakel, cementkakel, grå väggar, betonggolv, ett integrerad handfat och bänkskiva i återvunnet glas
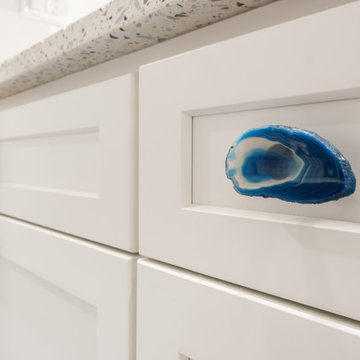
Custom Cabinetry from Homecrest with the Sedona door style in Maple painted White.
Blue Agate Knobs were used for the vanity hardware.
Recycled Glass countertop from Curava in Arctic with a 3cm eased edge.
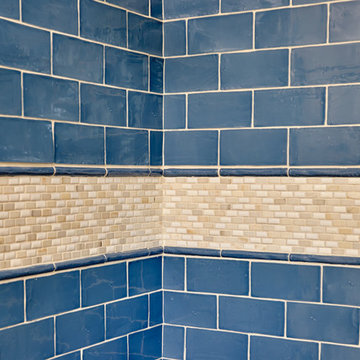
Close up view of the shower wall...blue subway tile with a tan mosaic tile accent border. Very nice.
Idéer för ett mellanstort klassiskt badrum med dusch, med skåp i shakerstil, vita skåp, ett badkar i en alkov, en dusch/badkar-kombination, en toalettstol med hel cisternkåpa, blå kakel, tunnelbanekakel, beige väggar, ett undermonterad handfat och bänkskiva i återvunnet glas
Idéer för ett mellanstort klassiskt badrum med dusch, med skåp i shakerstil, vita skåp, ett badkar i en alkov, en dusch/badkar-kombination, en toalettstol med hel cisternkåpa, blå kakel, tunnelbanekakel, beige väggar, ett undermonterad handfat och bänkskiva i återvunnet glas
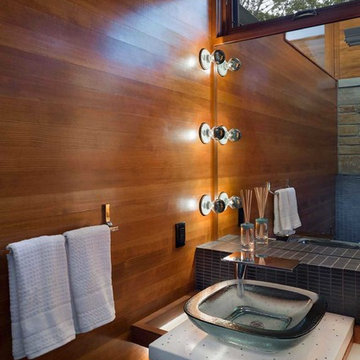
Farshid Assassi
Idéer för rustika toaletter, med ett fristående handfat, släta luckor, skåp i mellenmörkt trä, grå kakel, mosaik, skiffergolv och bänkskiva i återvunnet glas
Idéer för rustika toaletter, med ett fristående handfat, släta luckor, skåp i mellenmörkt trä, grå kakel, mosaik, skiffergolv och bänkskiva i återvunnet glas
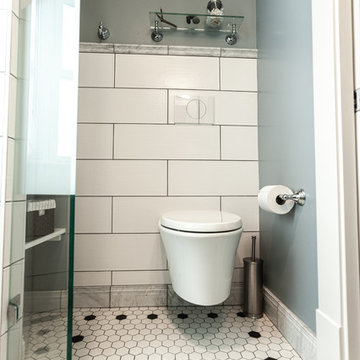
This 1907 home in the Ericsson neighborhood of South Minneapolis needed some love. A tiny, nearly unfunctional kitchen and leaking bathroom were ready for updates. The homeowners wanted to embrace their heritage, and also have a simple and sustainable space for their family to grow. The new spaces meld the home’s traditional elements with Traditional Scandinavian design influences.
In the kitchen, a wall was opened to the dining room for natural light to carry between rooms and to create the appearance of space. Traditional Shaker style/flush inset custom white cabinetry with paneled front appliances were designed for a clean aesthetic. Custom recycled glass countertops, white subway tile, Kohler sink and faucet, beadboard ceilings, and refinished existing hardwood floors complete the kitchen after all new electrical and plumbing.
In the bathroom, we were limited by space! After discussing the homeowners’ use of space, the decision was made to eliminate the existing tub for a new walk-in shower. By installing a curbless shower drain, floating sink and shelving, and wall-hung toilet; Castle was able to maximize floor space! White cabinetry, Kohler fixtures, and custom recycled glass countertops were carried upstairs to connect to the main floor remodel.
White and black porcelain hex floors, marble accents, and oversized white tile on the walls perfect the space for a clean and minimal look, without losing its traditional roots! We love the black accents in the bathroom, including black edge on the shower niche and pops of black hex on the floors.
Tour this project in person, September 28 – 29, during the 2019 Castle Home Tour!
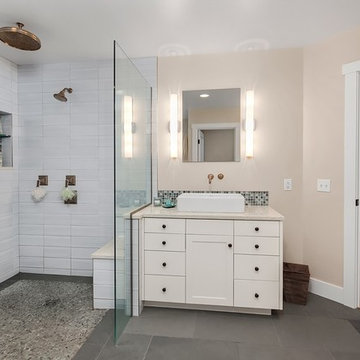
We changed the layout in this master ensuite quite substantially and in so doing created two separate his and her vanities. The curbless shower base is tiled with micropebbles embedded within slate tile. The rose gold fixtures warm up the mostly white and beige aesthetic.
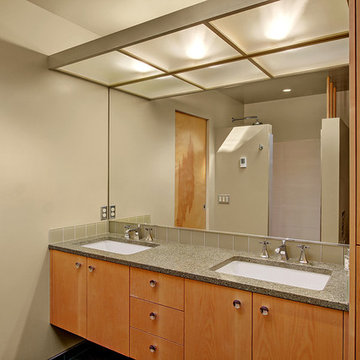
Idéer för ett mellanstort 60 tals en-suite badrum, med släta luckor, skåp i ljust trä, en öppen dusch, grön kakel, glaskakel, gröna väggar, klinkergolv i porslin, ett undermonterad handfat och bänkskiva i återvunnet glas
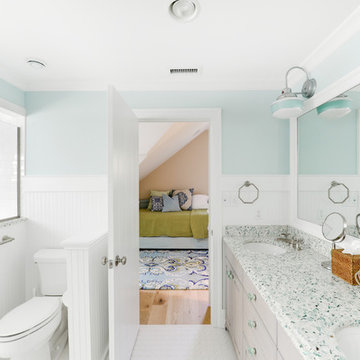
Bild på ett maritimt badrum för barn, med ett undermonterad handfat, skåp i ljust trä, bänkskiva i återvunnet glas, en toalettstol med separat cisternkåpa, keramikplattor, blå väggar och klinkergolv i keramik
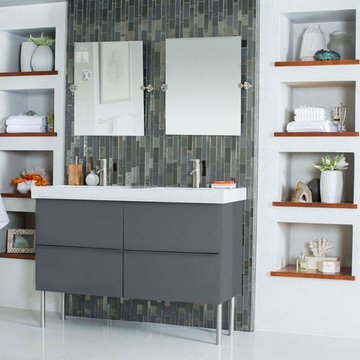
This modern bathroom has a glass mosaic called Metropolis Onyx. This mosaic has different textures including metallic. This pattern comes in different colors including silver, black, pearl, opal, bronze and more. This color is also available in subway and liberty. The counter, floor and wall coverings are made of recycled granite and glass and the color is called White Star. This material is 1/4" thick and can be placed on top of existing countertops and surfaces. There are many colors available.
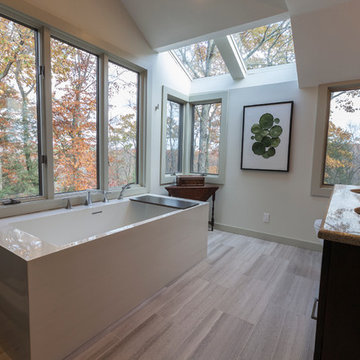
The priorities for this master bath remodel included an increased shower area, room for a dresser/clothes storage & the introduction of some sustainable materials. A custom built-in was created to house all of the husband’s clothes and was tucked neatly into the space formerly occupied by the shower. A local fabricator created countertops using concrete and recycled glass. The big, boxy tub, a floor model bought at an extreme discount, is the focal point of the room. Many of the other lines in the room echo its geometric and modern clean lines. The end result is a crisp, clean aesthetic that feels spacious and is filled with light.
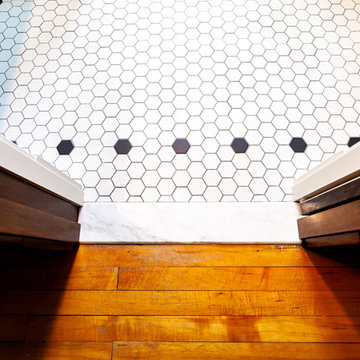
This 1907 home in the Ericsson neighborhood of South Minneapolis needed some love. A tiny, nearly unfunctional kitchen and leaking bathroom were ready for updates. The homeowners wanted to embrace their heritage, and also have a simple and sustainable space for their family to grow. The new spaces meld the home’s traditional elements with Traditional Scandinavian design influences.
In the kitchen, a wall was opened to the dining room for natural light to carry between rooms and to create the appearance of space. Traditional Shaker style/flush inset custom white cabinetry with paneled front appliances were designed for a clean aesthetic. Custom recycled glass countertops, white subway tile, Kohler sink and faucet, beadboard ceilings, and refinished existing hardwood floors complete the kitchen after all new electrical and plumbing.
In the bathroom, we were limited by space! After discussing the homeowners’ use of space, the decision was made to eliminate the existing tub for a new walk-in shower. By installing a curbless shower drain, floating sink and shelving, and wall-hung toilet; Castle was able to maximize floor space! White cabinetry, Kohler fixtures, and custom recycled glass countertops were carried upstairs to connect to the main floor remodel.
White and black porcelain hex floors, marble accents, and oversized white tile on the walls perfect the space for a clean and minimal look, without losing its traditional roots! We love the black accents in the bathroom, including black edge on the shower niche and pops of black hex on the floors.
Tour this project in person, September 28 – 29, during the 2019 Castle Home Tour!
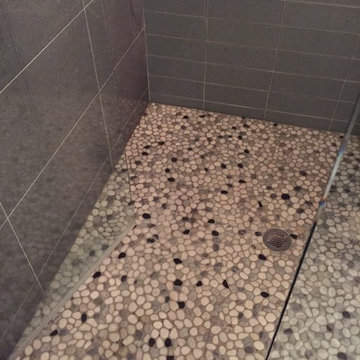
Inspiration för ett stort funkis en-suite badrum, med släta luckor, skåp i mörkt trä, en öppen dusch, en toalettstol med hel cisternkåpa, grå kakel, glaskakel, blå väggar, klinkergolv i porslin, ett fristående handfat och bänkskiva i återvunnet glas
657 foton på badrum, med bänkskiva i återvunnet glas
6
