657 foton på badrum, med bänkskiva i återvunnet glas
Sortera efter:
Budget
Sortera efter:Populärt i dag
61 - 80 av 657 foton
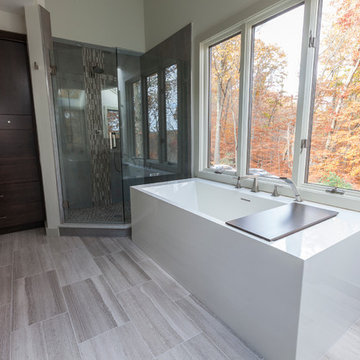
The priorities for this master bath remodel included an increased shower area, room for a dresser/clothes storage & the introduction of some sustainable materials. A custom built-in was created to house all of the husband’s clothes and was tucked neatly into the space formerly occupied by the shower. A local fabricator created countertops using concrete and recycled glass. The big, boxy tub, a floor model bought at an extreme discount, is the focal point of the room. Many of the other lines in the room echo its geometric and modern clean lines. The end result is a crisp, clean aesthetic that feels spacious and is filled with light.
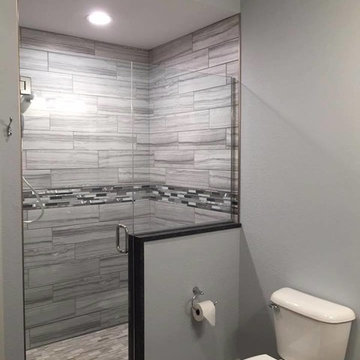
Inredning av ett klassiskt litet badrum, med skåp i shakerstil, grå skåp, en dusch i en alkov, grå kakel, porslinskakel, bruna väggar, mörkt trägolv, ett undermonterad handfat, bänkskiva i återvunnet glas, brunt golv och dusch med gångjärnsdörr
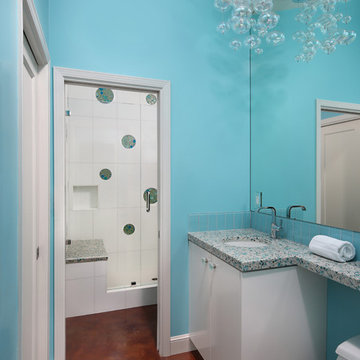
New construction Guest house / Swimming Pool house with pool & bubbles theme bathroom. Custom water jet cut bubbles in shower wall tile. Builders: JPL, Inc. Photography: Bernard Andre
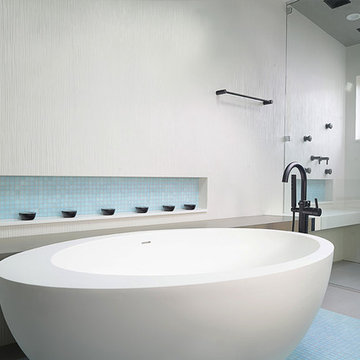
The stunning soaking tub has a ledge wide enough for a wine glass.
Photo by Brian Wilson
Idéer för stora funkis en-suite badrum, med luckor med glaspanel, vita skåp, ett fristående badkar, en kantlös dusch, en bidé, vit kakel, keramikplattor, klinkergolv i porslin, ett undermonterad handfat, bänkskiva i återvunnet glas, grått golv och dusch med gångjärnsdörr
Idéer för stora funkis en-suite badrum, med luckor med glaspanel, vita skåp, ett fristående badkar, en kantlös dusch, en bidé, vit kakel, keramikplattor, klinkergolv i porslin, ett undermonterad handfat, bänkskiva i återvunnet glas, grått golv och dusch med gångjärnsdörr
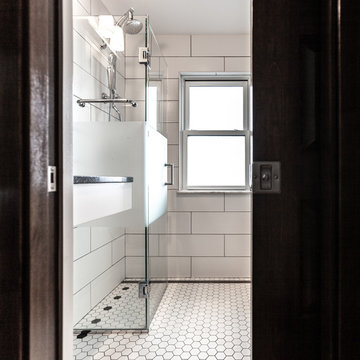
This 1907 home in the Ericsson neighborhood of South Minneapolis needed some love. A tiny, nearly unfunctional kitchen and leaking bathroom were ready for updates. The homeowners wanted to embrace their heritage, and also have a simple and sustainable space for their family to grow. The new spaces meld the home’s traditional elements with Traditional Scandinavian design influences.
In the kitchen, a wall was opened to the dining room for natural light to carry between rooms and to create the appearance of space. Traditional Shaker style/flush inset custom white cabinetry with paneled front appliances were designed for a clean aesthetic. Custom recycled glass countertops, white subway tile, Kohler sink and faucet, beadboard ceilings, and refinished existing hardwood floors complete the kitchen after all new electrical and plumbing.
In the bathroom, we were limited by space! After discussing the homeowners’ use of space, the decision was made to eliminate the existing tub for a new walk-in shower. By installing a curbless shower drain, floating sink and shelving, and wall-hung toilet; Castle was able to maximize floor space! White cabinetry, Kohler fixtures, and custom recycled glass countertops were carried upstairs to connect to the main floor remodel.
White and black porcelain hex floors, marble accents, and oversized white tile on the walls perfect the space for a clean and minimal look, without losing its traditional roots! We love the black accents in the bathroom, including black edge on the shower niche and pops of black hex on the floors.
Tour this project in person, September 28 – 29, during the 2019 Castle Home Tour!
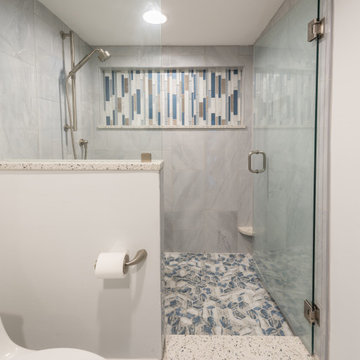
Shower Wall Tile from Tesoro in 12x24 Pearl Polished, Porcelain.
Verve Glass Mosaic in Icelandic from Bedrosians was used for the Shower Niche.
Shower Pan tile from Tesoro in the Bark Aspen Hexagon Mosaic.
The Shower Sills were complete with Recycled Glass from Curava in Arctic.
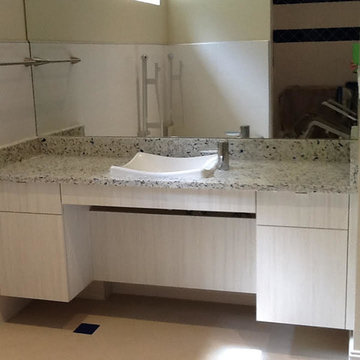
Custom roll under vanity with accessible sink and sensor faucet. The bottom panel hides the plumbing and can be removed when needed. The sensor faucet requires an electric outlet which sits behind the skirt. The Kohler sink is ADA rated.
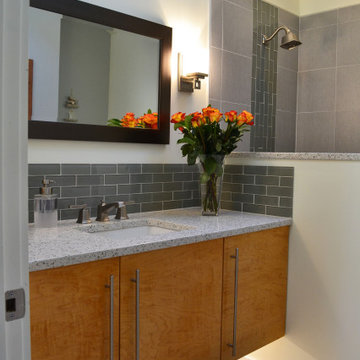
Southern Maine General Contrator Todd Bacon build the custom Cabinet in this bathroom to the owners specifications
Idéer för att renovera ett litet funkis flerfärgad flerfärgat badrum med dusch, med släta luckor, skåp i mellenmörkt trä, en hörndusch, en toalettstol med separat cisternkåpa, grå kakel, glaskakel, vita väggar, klinkergolv i porslin, ett undermonterad handfat, bänkskiva i återvunnet glas, beiget golv och dusch med gångjärnsdörr
Idéer för att renovera ett litet funkis flerfärgad flerfärgat badrum med dusch, med släta luckor, skåp i mellenmörkt trä, en hörndusch, en toalettstol med separat cisternkåpa, grå kakel, glaskakel, vita väggar, klinkergolv i porslin, ett undermonterad handfat, bänkskiva i återvunnet glas, beiget golv och dusch med gångjärnsdörr
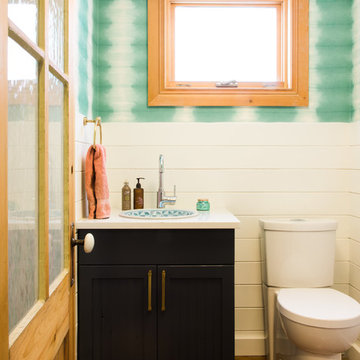
Idéer för ett litet modernt toalett, med skåp i shakerstil, svarta skåp, en toalettstol med hel cisternkåpa, vita väggar, betonggolv, ett nedsänkt handfat, bänkskiva i återvunnet glas och brunt golv
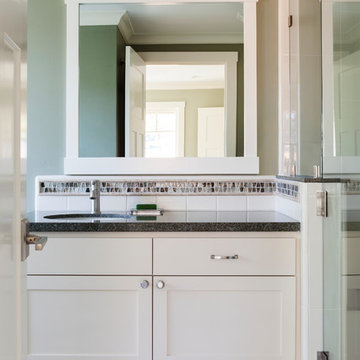
This guest room bath has the luxury of both a shower and tub, and a green color theme.
photo-Michele Lee Willson
Inredning av ett amerikanskt mellanstort badrum, med skåp i shakerstil, glaskakel, gröna väggar, klinkergolv i porslin, ett undermonterad handfat, bänkskiva i återvunnet glas, vita skåp, en dusch i en alkov och flerfärgad kakel
Inredning av ett amerikanskt mellanstort badrum, med skåp i shakerstil, glaskakel, gröna väggar, klinkergolv i porslin, ett undermonterad handfat, bänkskiva i återvunnet glas, vita skåp, en dusch i en alkov och flerfärgad kakel
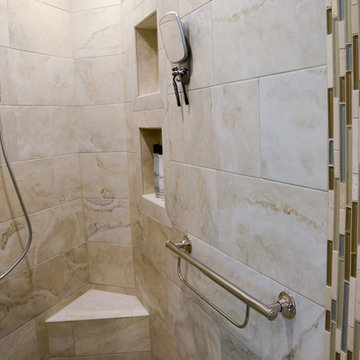
A roomy reconfigured walk-in shower. The pebble tile on the floor accents the glass and travertine stripe of decorative tile on the wall. The shower seat is installed in a roomy corner close to soap and shampoo cubbies.
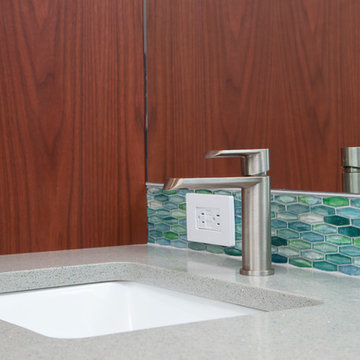
Marilyn Peryer Style House Photography
Bild på ett mellanstort 60 tals grå grått en-suite badrum, med släta luckor, skåp i mörkt trä, en öppen dusch, en toalettstol med separat cisternkåpa, blå kakel, glasskiva, blå väggar, klinkergolv i porslin, ett undermonterad handfat, bänkskiva i återvunnet glas, grått golv och med dusch som är öppen
Bild på ett mellanstort 60 tals grå grått en-suite badrum, med släta luckor, skåp i mörkt trä, en öppen dusch, en toalettstol med separat cisternkåpa, blå kakel, glasskiva, blå väggar, klinkergolv i porslin, ett undermonterad handfat, bänkskiva i återvunnet glas, grått golv och med dusch som är öppen
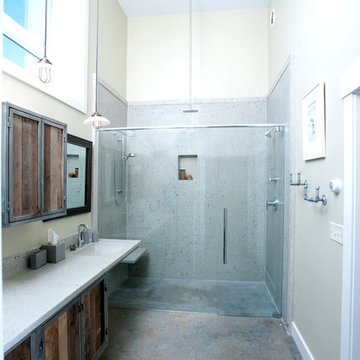
Master bathroom with concrete panels and counters, with recycled glass
Photography by Lynn Donaldson
Inspiration för stora industriella en-suite badrum, med skåp i mellenmörkt trä, en dubbeldusch, en toalettstol med hel cisternkåpa, grå kakel, cementkakel, grå väggar, betonggolv, ett integrerad handfat och bänkskiva i återvunnet glas
Inspiration för stora industriella en-suite badrum, med skåp i mellenmörkt trä, en dubbeldusch, en toalettstol med hel cisternkåpa, grå kakel, cementkakel, grå väggar, betonggolv, ett integrerad handfat och bänkskiva i återvunnet glas
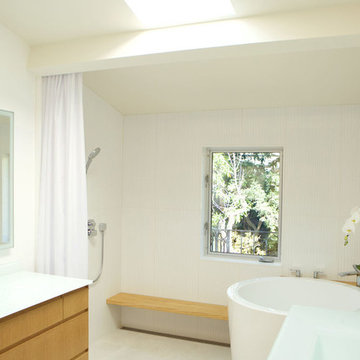
Master bath remodeled for serenity
In Palo Alto, a goal of grey water landscaping triggered a bathroom remodel. And with that, a vision of a serene bathing experience, with views out to the landscaping created a modern white bathroom, with a Japanese soaking tub and curbless shower. Warm wood accents the room with moisture resistant Accoya wood tub deck and shower bench. Custom made vanities are topped with glass countertop and integral sink.
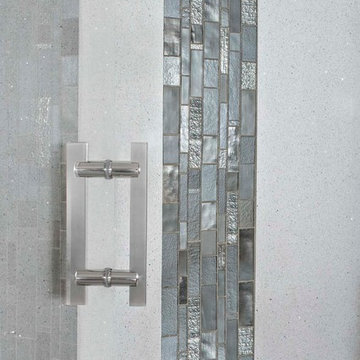
This modern bathroom has a glass mosaic called Metropolis Onyx. This mosaic has different textures including metallic. This pattern comes in different colors including silver, black, pearl, opal, bronze and more. This color is also available in subway and liberty. The counter, floor and wall coverings are made of recycled granite and glass and the color is called White Star. This material is 1/4" thick and can be placed on top of existing countertops and surfaces. There are many colors available.
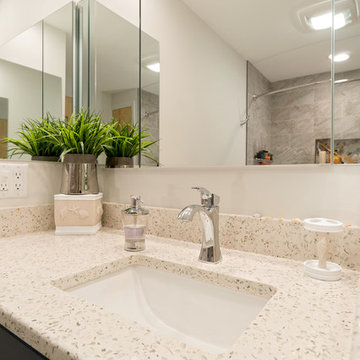
Jamie Harrington of Image Ten Photography
Bild på ett mellanstort vintage flerfärgad flerfärgat en-suite badrum, med skåp i shakerstil, grå skåp, ett platsbyggt badkar, en dusch/badkar-kombination, en toalettstol med separat cisternkåpa, beige kakel, porslinskakel, gröna väggar, laminatgolv, ett undermonterad handfat, bänkskiva i återvunnet glas, brunt golv och dusch med duschdraperi
Bild på ett mellanstort vintage flerfärgad flerfärgat en-suite badrum, med skåp i shakerstil, grå skåp, ett platsbyggt badkar, en dusch/badkar-kombination, en toalettstol med separat cisternkåpa, beige kakel, porslinskakel, gröna väggar, laminatgolv, ett undermonterad handfat, bänkskiva i återvunnet glas, brunt golv och dusch med duschdraperi
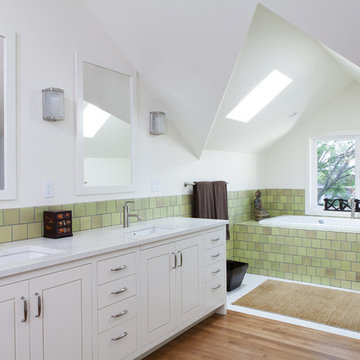
IceStone vanity in Alpine White.
This product is made in Brooklyn from three simple ingredients: recycled glass, cement, and non-toxic pigment.
Photo courtesy of Howell Architecture + Design.
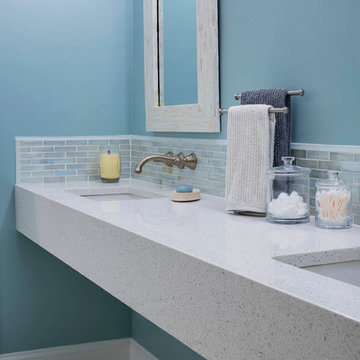
Greg Premru
Inspiration för mellanstora moderna en-suite badrum, med ett väggmonterat handfat och bänkskiva i återvunnet glas
Inspiration för mellanstora moderna en-suite badrum, med ett väggmonterat handfat och bänkskiva i återvunnet glas
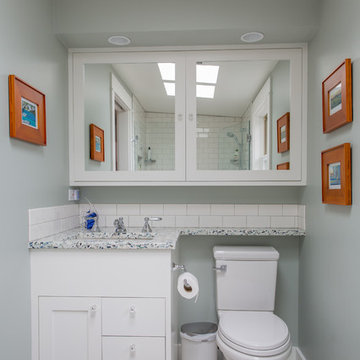
Ross Anania
Foto på ett amerikanskt badrum, med släta luckor, vita skåp, en dusch i en alkov, en toalettstol med hel cisternkåpa, vit kakel, tunnelbanekakel, vita väggar, klinkergolv i keramik, ett undermonterad handfat och bänkskiva i återvunnet glas
Foto på ett amerikanskt badrum, med släta luckor, vita skåp, en dusch i en alkov, en toalettstol med hel cisternkåpa, vit kakel, tunnelbanekakel, vita väggar, klinkergolv i keramik, ett undermonterad handfat och bänkskiva i återvunnet glas
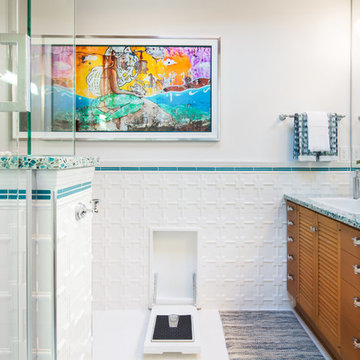
Inspiration för stora retro badrum med dusch, med släta luckor, skåp i mörkt trä, en hörndusch, vit kakel, porslinskakel, vita väggar, klinkergolv i porslin, ett nedsänkt handfat, bänkskiva i återvunnet glas, vitt golv och dusch med gångjärnsdörr
657 foton på badrum, med bänkskiva i återvunnet glas
4
