560 foton på badrum, med en bidé och bänkskiva i akrylsten
Sortera efter:
Budget
Sortera efter:Populärt i dag
1 - 20 av 560 foton
Artikel 1 av 3

Creation of a new master bathroom, kids’ bathroom, toilet room and a WIC from a mid. size bathroom was a challenge but the results were amazing.
The master bathroom has a huge 5.5'x6' shower with his/hers shower heads.
The main wall of the shower is made from 2 book matched porcelain slabs, the rest of the walls are made from Thasos marble tile and the floors are slate stone.
The vanity is a double sink custom made with distress wood stain finish and its almost 10' long.
The vanity countertop and backsplash are made from the same porcelain slab that was used on the shower wall.
The two pocket doors on the opposite wall from the vanity hide the WIC and the water closet where a $6k toilet/bidet unit is warmed up and ready for her owner at any given moment.
Notice also the huge 100" mirror with built-in LED light, it is a great tool to make the relatively narrow bathroom to look twice its size.

Modern inredning av ett litet vit vitt badrum med dusch, med släta luckor, vita skåp, en kantlös dusch, en bidé, svart och vit kakel, flerfärgad kakel, stickkakel, flerfärgade väggar, klinkergolv i porslin, ett integrerad handfat, bänkskiva i akrylsten, grått golv och dusch med skjutdörr

Progetto bagno con forma irregolare, rivestimento in gres porcellanato a tutta altezza.
Doccia in nicchia e vasca a libera installazione.
Foto på ett mellanstort funkis vit en-suite badrum, med luckor med upphöjd panel, bruna skåp, ett fristående badkar, våtrum, en bidé, blå kakel, porslinskakel, grå väggar, klinkergolv i porslin, ett fristående handfat, bänkskiva i akrylsten, beiget golv och med dusch som är öppen
Foto på ett mellanstort funkis vit en-suite badrum, med luckor med upphöjd panel, bruna skåp, ett fristående badkar, våtrum, en bidé, blå kakel, porslinskakel, grå väggar, klinkergolv i porslin, ett fristående handfat, bänkskiva i akrylsten, beiget golv och med dusch som är öppen

This Waukesha bathroom remodel was unique because the homeowner needed wheelchair accessibility. We designed a beautiful master bathroom and met the client’s ADA bathroom requirements.
Original Space
The old bathroom layout was not functional or safe. The client could not get in and out of the shower or maneuver around the vanity or toilet. The goal of this project was ADA accessibility.
ADA Bathroom Requirements
All elements of this bathroom and shower were discussed and planned. Every element of this Waukesha master bathroom is designed to meet the unique needs of the client. Designing an ADA bathroom requires thoughtful consideration of showering needs.
Open Floor Plan – A more open floor plan allows for the rotation of the wheelchair. A 5-foot turning radius allows the wheelchair full access to the space.
Doorways – Sliding barn doors open with minimal force. The doorways are 36” to accommodate a wheelchair.
Curbless Shower – To create an ADA shower, we raised the sub floor level in the bedroom. There is a small rise at the bedroom door and the bathroom door. There is a seamless transition to the shower from the bathroom tile floor.
Grab Bars – Decorative grab bars were installed in the shower, next to the toilet and next to the sink (towel bar).
Handheld Showerhead – The handheld Delta Palm Shower slips over the hand for easy showering.
Shower Shelves – The shower storage shelves are minimalistic and function as handhold points.
Non-Slip Surface – Small herringbone ceramic tile on the shower floor prevents slipping.
ADA Vanity – We designed and installed a wheelchair accessible bathroom vanity. It has clearance under the cabinet and insulated pipes.
Lever Faucet – The faucet is offset so the client could reach it easier. We installed a lever operated faucet that is easy to turn on/off.
Integrated Counter/Sink – The solid surface counter and sink is durable and easy to clean.
ADA Toilet – The client requested a bidet toilet with a self opening and closing lid. ADA bathroom requirements for toilets specify a taller height and more clearance.
Heated Floors – WarmlyYours heated floors add comfort to this beautiful space.
Linen Cabinet – A custom linen cabinet stores the homeowners towels and toiletries.
Style
The design of this bathroom is light and airy with neutral tile and simple patterns. The cabinetry matches the existing oak woodwork throughout the home.
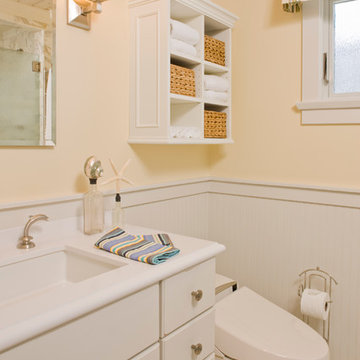
Carrera marble shower, Limestone floors, Neorest commode, dolphin faucet, storage with baskets, Rocky Mountain Hardware, electronic dog door out to the dog run, custom valances, bead board and crown molding. Glass mirrored medicine cabinet. John Durant Photography,
Chereskin Architecture
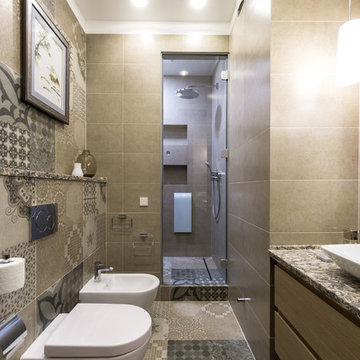
фото: Виктор Чернышов
Idéer för att renovera ett mellanstort funkis flerfärgad flerfärgat badrum med dusch, med släta luckor, skåp i mellenmörkt trä, en dusch i en alkov, en bidé, brun kakel, porslinskakel, klinkergolv i porslin, ett fristående handfat, bänkskiva i akrylsten, brunt golv och dusch med gångjärnsdörr
Idéer för att renovera ett mellanstort funkis flerfärgad flerfärgat badrum med dusch, med släta luckor, skåp i mellenmörkt trä, en dusch i en alkov, en bidé, brun kakel, porslinskakel, klinkergolv i porslin, ett fristående handfat, bänkskiva i akrylsten, brunt golv och dusch med gångjärnsdörr
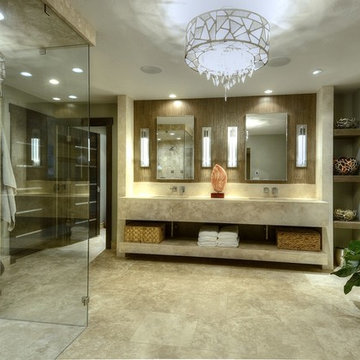
Paul Kohlman Photographer
Inredning av ett modernt stort en-suite badrum, med ett fristående badkar, en kantlös dusch, en bidé, beige kakel, stenhäll, grå väggar, klinkergolv i porslin, ett undermonterad handfat och bänkskiva i akrylsten
Inredning av ett modernt stort en-suite badrum, med ett fristående badkar, en kantlös dusch, en bidé, beige kakel, stenhäll, grå väggar, klinkergolv i porslin, ett undermonterad handfat och bänkskiva i akrylsten
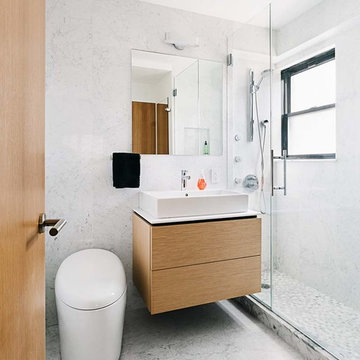
Inredning av ett modernt litet vit vitt en-suite badrum, med möbel-liknande, skåp i ljust trä, en dusch i en alkov, en bidé, grå kakel, marmorkakel, marmorgolv, ett fristående handfat, bänkskiva i akrylsten och dusch med gångjärnsdörr

Ванная комната кантри. Сантехника, Roca, Kerasan. Ванна на ножках, подвесной унитаз, биде, цветной кафель, стеклянная перегородка душевой, картины.
Inspiration för ett mellanstort lantligt beige beige en-suite badrum, med ett badkar med tassar, en bidé, beige väggar, flerfärgat golv, våtrum, flerfärgad kakel, cementkakel, klinkergolv i keramik, ett integrerad handfat, dusch med gångjärnsdörr, släta luckor, skåp i mörkt trä och bänkskiva i akrylsten
Inspiration för ett mellanstort lantligt beige beige en-suite badrum, med ett badkar med tassar, en bidé, beige väggar, flerfärgat golv, våtrum, flerfärgad kakel, cementkakel, klinkergolv i keramik, ett integrerad handfat, dusch med gångjärnsdörr, släta luckor, skåp i mörkt trä och bänkskiva i akrylsten
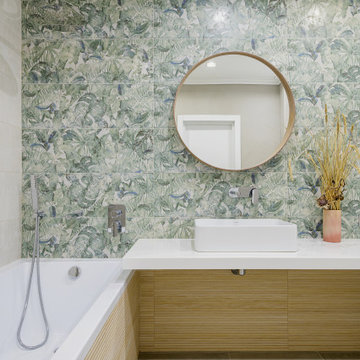
Bild på ett mellanstort funkis vit vitt en-suite badrum, med släta luckor, en dusch/badkar-kombination, en bidé, porslinskakel, klinkergolv i porslin, ett nedsänkt handfat, bänkskiva i akrylsten och grått golv
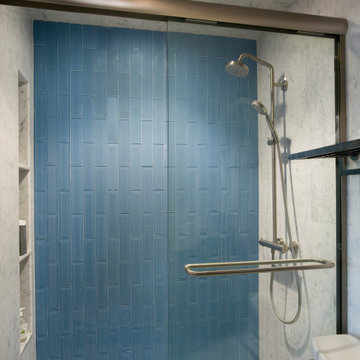
His & hers separate bathrooms. We kept both light and airy. The small space doesn't feel cramped because of the reflective surfaces. Hers has a walk in shower with an oversized niche tower for product. Carrera marble surrounds the room. Vertical glass tiles in the shower. play off the blue undertones of the marble. Custom made acrylic, wall mounted vanity. Kohler preformed ceramic top with under mount sink.
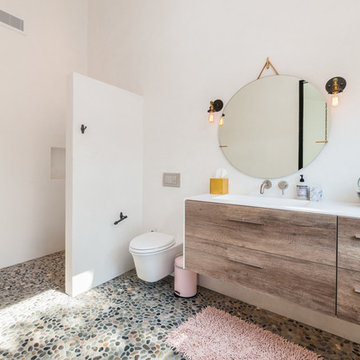
Exempel på ett stort modernt badrum med dusch, med en öppen dusch, vita väggar, klinkergolv i småsten, ett integrerad handfat, med dusch som är öppen, släta luckor, skåp i mellenmörkt trä, en bidé och bänkskiva i akrylsten

The bathroom in this home features a double wide shower. The original inspiration for the shower walls was a herringbone wall tile design in which each tile is a parallelogram.
The master bathroom in this home features a double wide shower. The original inspiration for the shower walls was a herringbone wall tile design in which each tile is a parallelogram.
But one of the things we pride ourselves on at d2e is being able to capture the look for less. It turns out that parallelogram tile was a little pricey. Our substitution: similarly proportioned black rectangular tiles installed in a herringbone pattern to elevate the look of a budget-friendly material. These 3x12 tiles Costa Alegra tiles from Bedrosians Tile & Stone did the trick.
Shower sprayer is from the Brizo Litze line in luxe gold.
photo credit: Rebecca McAlpin

The upstairs guest bathroom has a contrasting white Terrazzo flooring, with wooden strips front and a clean aligned dark green subway tile with an exposed shower system by Hansgrohe.
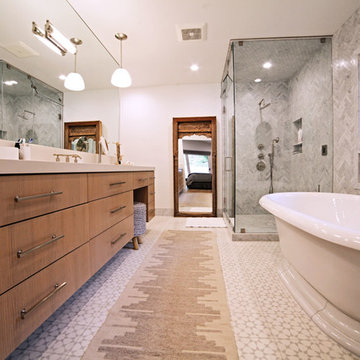
The goal of this master bath was to create a sanctuary, as stylish as it is soothing. Equipped with a freestanding tub and a large corner shower with a built in bench, and a herringbone pattern marble tile wall that extends across the bathroom. The vanity is custom made, with double sinks, white countertop and brushed gold faucets.
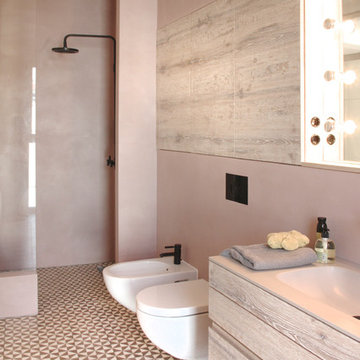
atelier für raumfragen!
Inredning av ett modernt stort badrum, med en bidé, rosa väggar, ett integrerad handfat, släta luckor, skåp i mellenmörkt trä, en öppen dusch, bänkskiva i akrylsten och med dusch som är öppen
Inredning av ett modernt stort badrum, med en bidé, rosa väggar, ett integrerad handfat, släta luckor, skåp i mellenmörkt trä, en öppen dusch, bänkskiva i akrylsten och med dusch som är öppen
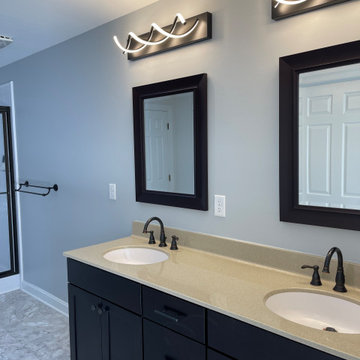
Foto på ett stort vintage beige en-suite badrum, med skåp i shakerstil, bruna skåp, bänkskiva i akrylsten, en hörndusch, en bidé, grå väggar, laminatgolv, ett undermonterad handfat, flerfärgat golv och dusch med skjutdörr

What was once a choppy, dreary primary bath was transformed into a spa retreat featuring a stone soaking bathtub, steam shower, glass enclosed water closet, double vanity, and a detailed designed lighting plan. The art-deco blue fan mosaic feature wall tile is a framed art installation anchoring the space. The designer ceiling lighting and sconces, and all drawer vanity, and spacious plan allows for a pouf and potted plants.

This elegant master bathroom features a freestanding soaking tub with three rock crystal pendants suspended above. The floor is in a textured grey porcelain tile and the walls are clad in a Calcutta marble looking engineered slab. For the window above the tub rain glass was added for privacy but still allows ample natural light to flow into the space. The built-in double vanity features a make-up seating area and above the vanity is a wall-mounted lighted mirror. On the vanity wall is a natural shimmery quartzite ledgerstone. The tub wall is covered in a Neolith slab and the opposite wall is covered in a shimmery mica wallpaper. over both undermounted sinks are modern wall-mounted faucets.

Home is about creating a sense of place. Little moments add up to a sense of well being, such as looking out at framed views of the garden, or feeling the ocean breeze waft through the house. This connection to place guided the overall design, with the practical requirements to add a bedroom and bathroom quickly ( the client was pregnant!), and in a way that allowed the couple to live at home during the construction. The design also focused on connecting the interior to the backyard while maintaining privacy from nearby neighbors.
Sustainability was at the forefront of the project, from choosing green building materials to designing a high-efficiency space. The composite bamboo decking, cork and bamboo flooring, tiles made with recycled content, and cladding made of recycled paper are all examples of durable green materials that have a wonderfully rich tactility to them.
This addition was a second phase to the Mar Vista Sustainable Remodel, which took a tear-down home and transformed it into this family's forever home.
560 foton på badrum, med en bidé och bänkskiva i akrylsten
1
