1 180 foton på badrum, med en dubbeldusch och bänkskiva i akrylsten
Sortera efter:
Budget
Sortera efter:Populärt i dag
1 - 20 av 1 180 foton
Artikel 1 av 3

Tony Soluri
Idéer för stora funkis en-suite badrum, med släta luckor, skåp i ljust trä, grå kakel, porslinskakel, klinkergolv i porslin, bänkskiva i akrylsten, grått golv, en dubbeldusch, ett integrerad handfat och med dusch som är öppen
Idéer för stora funkis en-suite badrum, med släta luckor, skåp i ljust trä, grå kakel, porslinskakel, klinkergolv i porslin, bänkskiva i akrylsten, grått golv, en dubbeldusch, ett integrerad handfat och med dusch som är öppen

Creation of a new master bathroom, kids’ bathroom, toilet room and a WIC from a mid. size bathroom was a challenge but the results were amazing.
The master bathroom has a huge 5.5'x6' shower with his/hers shower heads.
The main wall of the shower is made from 2 book matched porcelain slabs, the rest of the walls are made from Thasos marble tile and the floors are slate stone.
The vanity is a double sink custom made with distress wood stain finish and its almost 10' long.
The vanity countertop and backsplash are made from the same porcelain slab that was used on the shower wall.
The two pocket doors on the opposite wall from the vanity hide the WIC and the water closet where a $6k toilet/bidet unit is warmed up and ready for her owner at any given moment.
Notice also the huge 100" mirror with built-in LED light, it is a great tool to make the relatively narrow bathroom to look twice its size.
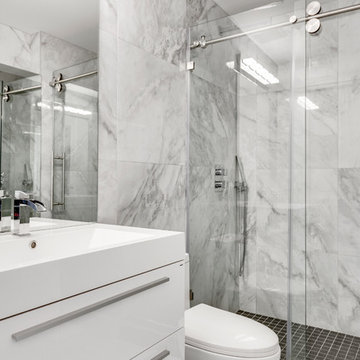
Keith Henderson
Inspiration för ett litet funkis vit vitt badrum med dusch, med släta luckor, vita skåp, en dubbeldusch, en toalettstol med hel cisternkåpa, grå kakel, porslinskakel, vita väggar, klinkergolv i porslin, ett integrerad handfat, bänkskiva i akrylsten, grått golv och dusch med skjutdörr
Inspiration för ett litet funkis vit vitt badrum med dusch, med släta luckor, vita skåp, en dubbeldusch, en toalettstol med hel cisternkåpa, grå kakel, porslinskakel, vita väggar, klinkergolv i porslin, ett integrerad handfat, bänkskiva i akrylsten, grått golv och dusch med skjutdörr
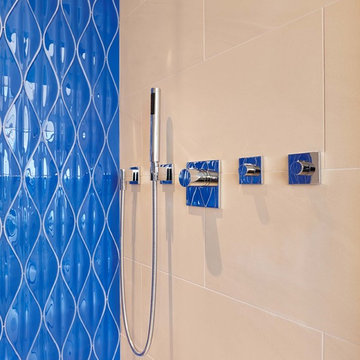
An extensive remodelling and contemporary redesign and refurbishment of this penthouse apartment on London’s River Thames, in a stunning location opposite the Houses of Parliament.
The centrepiece of a new open-plan guest bedroom and bathroom is a freestanding copper bath tub with a trio of fibre-optic chandeliers floating above.
An extensive refurbishment and remodelling has transformed both how this space is used, as well as how it looks and feels. The clients and their guests can now enjoy luxurious surroundings befitting of this prime London location.
This project was a finalist in the International Design Excellence Awards, and was also the subject of a ten page feature by KBB Magazine.
Photographer: Adrian Lyon
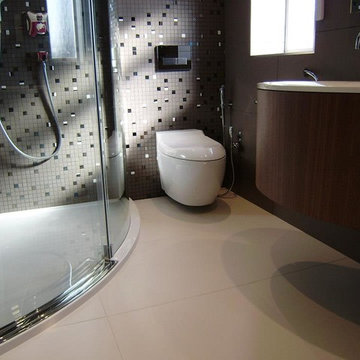
Recently completed by Reflections Studio, this bathroom uses Burgbad furniture from Germany, the basin is unique with the hidden waste system that makes it appear seamless. Large format wall tiling was used to create a feeling of more space in the small en-suite (a key design principle for smaller rooms) with a earth tone charcoal grey complimented with a feature hand cut mosaic backwall featuring glass and mirror elements.

This dated Master Bathroom went from dark, neutral, and lackluster to bright, modern, and luxurious by adding modern elements including custom board and batten, and marble tile. We updated the vanity and repainted cabinets, added new hardware and fixtures, and extended the shower to create space for “his and hers” shower heads. The adjacent floating tub sits caddy-cornered to the rest of the bathroom, with a matte black faucet and wand. This modern navy blue bathroom will soon be a reference point for every model in their neighborhood!
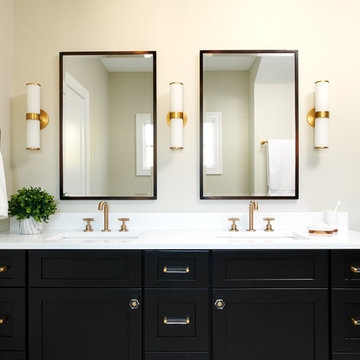
This double wide vanity was made from prefab kitchen cabinet units. Brass plumbing fixtures and wall sconces are complemented by brass and acrylic hardware.
Faucets are the t-lever Litze series by Brizo in luxe gold.
photo credit: Rebecca McAlpin
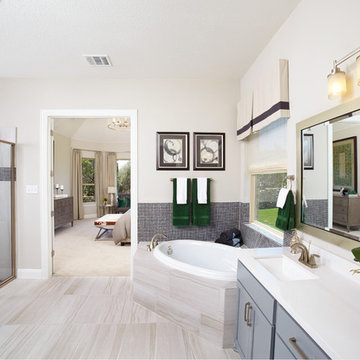
Idéer för stora en-suite badrum, med luckor med infälld panel, grå skåp, ett hörnbadkar, en dubbeldusch, beige kakel, porslinskakel, beige väggar, klinkergolv i porslin, ett undermonterad handfat och bänkskiva i akrylsten

primary bathroom with two generous vanities, black freestanding tub, gold plumbing fixture, white shaker cabinets, mix porcelain tile floors with multi color penny tile and large format square tiles, built in bench, soap niche
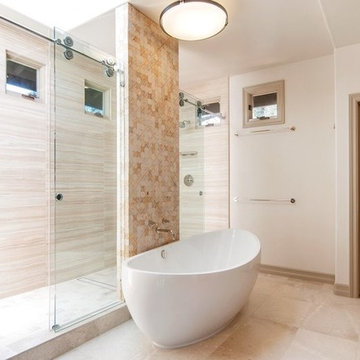
Foto på ett stort funkis en-suite badrum, med släta luckor, skåp i mellenmörkt trä, ett fristående badkar, en dubbeldusch, beige väggar, travertin golv, beiget golv, dusch med skjutdörr, ett undermonterad handfat, bänkskiva i akrylsten, beige kakel och keramikplattor
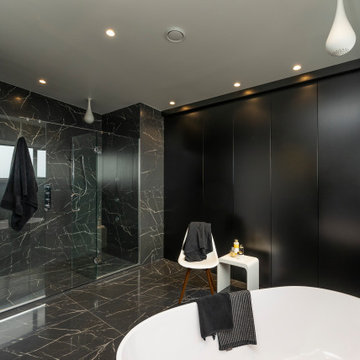
Inspiration för ett mellanstort funkis vit vitt en-suite badrum, med släta luckor, svarta skåp, ett fristående badkar, en dubbeldusch, en vägghängd toalettstol, svart kakel, marmorkakel, svarta väggar, marmorgolv, ett undermonterad handfat, bänkskiva i akrylsten, svart golv och dusch med gångjärnsdörr
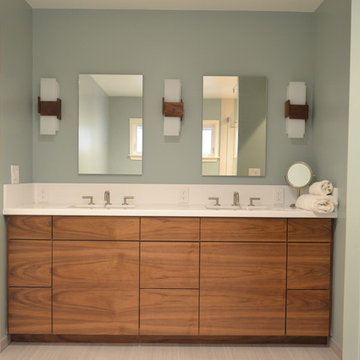
Part of a whole house remodel where every space was touched and several spaces were re-located for better function, these two bathrooms are now perfectly adapted for their users. The hall bath/kids bath has 2 vanities for no waiting, a large shower stall with a wavy tile accent wall and lots of storage including a hamper drawer. The master bath has a large soaking tub, a two person shower stall with pebble tile floor, lots of vanity space in a modern walnut and is light, bright and spacious.
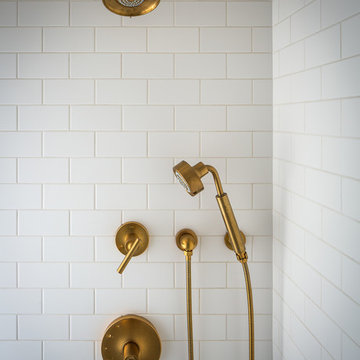
Inredning av ett klassiskt mellanstort vit vitt badrum för barn, med skåp i shakerstil, blå skåp, en dubbeldusch, en toalettstol med separat cisternkåpa, vit kakel, keramikplattor, vita väggar, cementgolv, ett undermonterad handfat, bänkskiva i akrylsten, blått golv och dusch med gångjärnsdörr
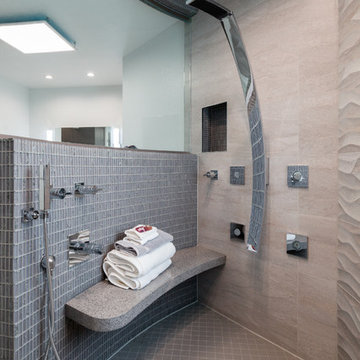
Photography by Christi Nielsen
Modern inredning av ett mellanstort en-suite badrum, med släta luckor, grå skåp, ett platsbyggt badkar, en dubbeldusch, en toalettstol med separat cisternkåpa, svart kakel, grå kakel, mosaik, grå väggar, klinkergolv i porslin, ett integrerad handfat och bänkskiva i akrylsten
Modern inredning av ett mellanstort en-suite badrum, med släta luckor, grå skåp, ett platsbyggt badkar, en dubbeldusch, en toalettstol med separat cisternkåpa, svart kakel, grå kakel, mosaik, grå väggar, klinkergolv i porslin, ett integrerad handfat och bänkskiva i akrylsten
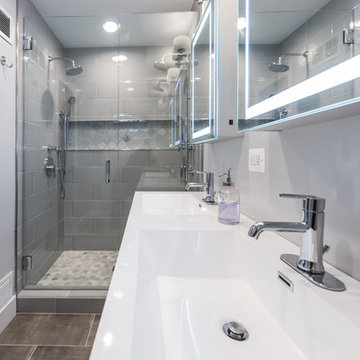
Finecraft Contractors, Inc.
Soleimani Photography
New master bathroom and built-ins in the family room.
Inspiration för små moderna en-suite badrum, med släta luckor, skåp i slitet trä, en dubbeldusch, grå kakel, tunnelbanekakel, grå väggar, marmorgolv, ett konsol handfat, bänkskiva i akrylsten, grått golv och dusch med gångjärnsdörr
Inspiration för små moderna en-suite badrum, med släta luckor, skåp i slitet trä, en dubbeldusch, grå kakel, tunnelbanekakel, grå väggar, marmorgolv, ett konsol handfat, bänkskiva i akrylsten, grått golv och dusch med gångjärnsdörr
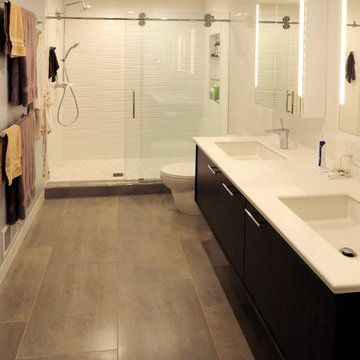
We took a 1980's outdated bathroom with a fiberglass bathtub enclosure and transformed it into a contemporary custom designed bathroom oasis.
Idéer för mellanstora funkis en-suite badrum, med ett integrerad handfat, släta luckor, skåp i mörkt trä, bänkskiva i akrylsten, en dubbeldusch, en toalettstol med hel cisternkåpa, grå kakel, porslinskakel, vita väggar och klinkergolv i porslin
Idéer för mellanstora funkis en-suite badrum, med ett integrerad handfat, släta luckor, skåp i mörkt trä, bänkskiva i akrylsten, en dubbeldusch, en toalettstol med hel cisternkåpa, grå kakel, porslinskakel, vita väggar och klinkergolv i porslin
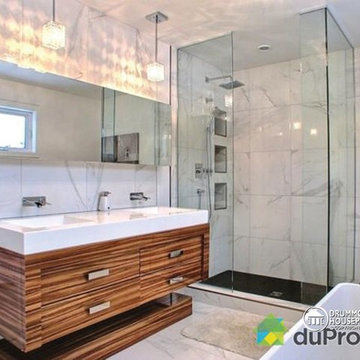
MASTER BATHROOM - HOME DESIGN NO. 3713-V1 by Drummond House Plans
Having received much attention at a Home Show in which it had been built on site and in response to the many requests for the addition of a garage to plan 3713, we are pleased to present model 3713-V1. The addition of a garage that is 14’ wide and almost 28’ deep is sure to meet the needs of the many who specifically requested this convenient feature.
Outside, the addition of a garage clad in fibre cement panels with cedar siding matches the rest of the structure for a pleasing visual impact and definite curb appeal.
Inside, other than the service entrance from the garage, this plan shares the same laudable features as its predecessor such as 9’ ceilings throughout the main level, a modern fireplace in the living room, a kitchen with an 8’ x 3’ island and computer corner, nicely sized bedrooms with ample closet space that includes a walk-in in the master bedroom and a full bathroom with separate 42” x 60” shower enclosure.
We invite you to discover our contemporary collection and share your comments with us ! http://www.drummondhouseplans.com/modern-and-contemporary.html
Blueprints, CAD and PDF files available starting at only $919 (best price guarantee)
DRUMMOND HOUSE PLANS - 2015COPYRIGHTS

Bild på ett stort vintage vit vitt en-suite badrum, med skåp i shakerstil, svarta skåp, ett fristående badkar, en dubbeldusch, vit kakel, keramikplattor, marmorgolv, ett undermonterad handfat, bänkskiva i akrylsten, grått golv, dusch med gångjärnsdörr och vita väggar

The bathroom in this home features a double wide shower. The original inspiration for the shower walls was a herringbone wall tile design in which each tile is a parallelogram.
The master bathroom in this home features a double wide shower. The original inspiration for the shower walls was a herringbone wall tile design in which each tile is a parallelogram.
But one of the things we pride ourselves on at d2e is being able to capture the look for less. It turns out that parallelogram tile was a little pricey. Our substitution: similarly proportioned black rectangular tiles installed in a herringbone pattern to elevate the look of a budget-friendly material. These 3x12 tiles Costa Alegra tiles from Bedrosians Tile & Stone did the trick.
Shower sprayer is from the Brizo Litze line in luxe gold.
photo credit: Rebecca McAlpin
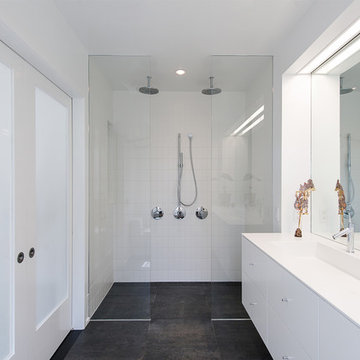
Renovation and redesign of a 1980s addition to create an open, airy Danish-Modern interior in the Brookmont neighborhood of Bethesda, MD. Photography: Katherine Ma, Studio by MAK
1 180 foton på badrum, med en dubbeldusch och bänkskiva i akrylsten
1
