15 660 foton på badrum, med ett undermonterad handfat och bänkskiva i akrylsten
Sortera efter:
Budget
Sortera efter:Populärt i dag
1 - 20 av 15 660 foton

The #1 Most Popular Bathroom Photo in 2018 on Houzz!
Please see all of the specifications to this shower:
Shower wall tile:
Daltile- Pickets- Matte white, model: CG-PKMTWH7530
Bathroom floor tile: Lili Cement tiles, Tiffany collection, color 3. http://lilitile.com/project/tiffany-3/
Plumbing fixtures:
Brizo, Litze collection in the brilliance luxe gold
https://www.brizo.com/bath/collection/litze
Vanity hardware:
Amerock pulls in the golden champagne finish: https://www.amerock.com/Products/Detail/pid/2836/s/golden-champagne_pull_bar-pulls_128mm_bp40517bbz
The dimensions of this bathroom are: 4'-11" wide by 8'-10" long
Paint by Sherwin Williams:
Vanity cabinet- SW 6244 Naval
Walls- SW 7015 Repose Gray
Door hardware: Emtek C520ROUUS19- Flat Black Round Knob
https://www.build.com/emtek-c520rou-privacy-door-knob/s443128?uid=2613248
Lighting was purchased via Etsy:
https://www.etsy.com/listing/266595096/double-bulb-sconce-light-solid-brass?gpla=1&gao=1&&utm_source=google&utm_medium=cpc&utm_campaign=shopping_us_a-home_and_living-lighting-sconces&utm_custom1=e0d352ca-f1fd-4e22-9313-ab9669b0b1ff&gclid=EAIaIQobChMIpNGS_9r61wIVDoRpCh1XAQWxEAQYASABEgKLhPD_BwE
These are the gold tipped bulbs for the light fixture:
https://www.cb2.com/g25-gold-tipped-60w-light-bulb/s161692

Inspiration för ett stort vintage en-suite badrum, med luckor med upphöjd panel, vita skåp, ett fristående badkar, vit kakel, keramikplattor, klinkergolv i porslin, ett undermonterad handfat och bänkskiva i akrylsten

Large and modern master bathroom primary bathroom. Grey and white marble paired with warm wood flooring and door. Expansive curbless shower and freestanding tub sit on raised platform with LED light strip. Modern glass pendants and small black side table add depth to the white grey and wood bathroom. Large skylights act as modern coffered ceiling flooding the room with natural light.

Bild på ett mellanstort vintage badrum med dusch, med en toalettstol med separat cisternkåpa, grå väggar, flerfärgat golv, svarta skåp, ett badkar med tassar, en hörndusch, vit kakel, tunnelbanekakel, klinkergolv i keramik, ett undermonterad handfat, bänkskiva i akrylsten och dusch med gångjärnsdörr

This master bathroom has everything you need to get you ready for the day. The beautiful backsplash has a mixture of brown tones that add dimension and texture to the focal wall. The lighting blends well with the other bathroom fixtures and the cabinets provide plenty of storage while demonstrating a simply beautiful style. Brad Knipstein was the photographer.

Exempel på ett mellanstort klassiskt vit vitt badrum med dusch, med skåp i shakerstil, grå skåp, en dusch i en alkov, en toalettstol med separat cisternkåpa, vita väggar, cementgolv, ett undermonterad handfat, flerfärgat golv och bänkskiva i akrylsten

Idéer för mellanstora funkis badrum med dusch, med släta luckor, skåp i ljust trä, en dusch i en alkov, en toalettstol med separat cisternkåpa, grå kakel, porslinskakel, grå väggar, klinkergolv i porslin, ett undermonterad handfat, bänkskiva i akrylsten, vitt golv och med dusch som är öppen

AV Architects + Builders
Location: Great Falls, VA, United States
Our clients were looking to renovate their existing master bedroom into a more luxurious, modern space with an open floor plan and expansive modern bath design. The existing floor plan felt too cramped and didn’t offer much closet space or spa like features. Without having to make changes to the exterior structure, we designed a space customized around their lifestyle and allowed them to feel more relaxed at home.
Our modern design features an open-concept master bedroom suite that connects to the master bath for a total of 600 square feet. We included floating modern style vanity cabinets with white Zen quartz, large black format wall tile, and floating hanging mirrors. Located right next to the vanity area is a large, modern style pull-out linen cabinet that provides ample storage, as well as a wooden floating bench that provides storage below the large window. The centerpiece of our modern design is the combined free-standing tub and walk-in, curb less shower area, surrounded by views of the natural landscape. To highlight the modern design interior, we added light white porcelain large format floor tile to complement the floor-to-ceiling dark grey porcelain wall tile to give off a modern appeal. Last not but not least, a frosted glass partition separates the bath area from the toilet, allowing for a semi-private toilet area.
Jim Tetro Architectural Photography

Free ebook, CREATING THE IDEAL KITCHEN
Download now → http://bit.ly/idealkitchen
The hall bath for this client started out a little dated with its 1970’s color scheme and general wear and tear, but check out the transformation!
The floor is really the focal point here, it kind of works the same way wallpaper would, but -- it’s on the floor. I love this graphic tile, patterned after Moroccan encaustic, or cement tile, but this one is actually porcelain at a very affordable price point and much easier to install than cement tile.
Once we had homeowner buy-in on the floor choice, the rest of the space came together pretty easily – we are calling it “transitional, Moroccan, industrial.” Key elements are the traditional vanity, Moroccan shaped mirrors and flooring, and plumbing fixtures, coupled with industrial choices -- glass block window, a counter top that looks like cement but that is actually very functional Corian, sliding glass shower door, and simple glass light fixtures.
The final space is bright, functional and stylish. Quite a transformation, don’t you think?
Designed by: Susan Klimala, CKD, CBD
Photography by: Mike Kaskel
For more information on kitchen and bath design ideas go to: www.kitchenstudio-ge.com
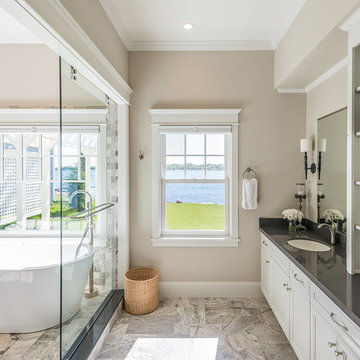
Photographer, Morgan Sheff
Bild på ett stort vintage grå grått en-suite badrum, med släta luckor, vita skåp, ett fristående badkar, en öppen dusch, flerfärgad kakel, stenkakel, ett undermonterad handfat, beige väggar, klinkergolv i porslin och bänkskiva i akrylsten
Bild på ett stort vintage grå grått en-suite badrum, med släta luckor, vita skåp, ett fristående badkar, en öppen dusch, flerfärgad kakel, stenkakel, ett undermonterad handfat, beige väggar, klinkergolv i porslin och bänkskiva i akrylsten
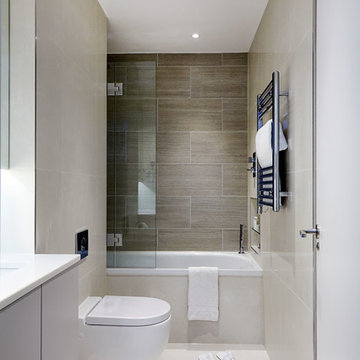
Anna Stathaki
Inredning av ett modernt en-suite badrum, med släta luckor, ett platsbyggt badkar, en vägghängd toalettstol, beige kakel, keramikplattor, beige väggar, klinkergolv i keramik, ett undermonterad handfat och bänkskiva i akrylsten
Inredning av ett modernt en-suite badrum, med släta luckor, ett platsbyggt badkar, en vägghängd toalettstol, beige kakel, keramikplattor, beige väggar, klinkergolv i keramik, ett undermonterad handfat och bänkskiva i akrylsten
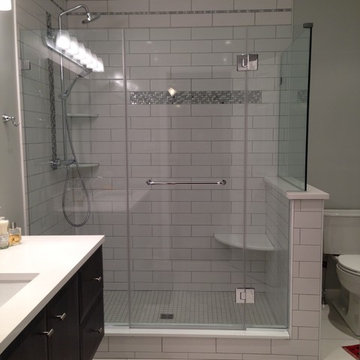
Exempel på ett mellanstort klassiskt badrum med dusch, med släta luckor, skåp i mörkt trä, en hörndusch, en toalettstol med separat cisternkåpa, vit kakel, porslinskakel, grå väggar, klinkergolv i porslin, ett undermonterad handfat och bänkskiva i akrylsten

Jay Adams
Inspiration för mellanstora moderna badrum med dusch, med skåp i shakerstil, vita skåp, en dusch/badkar-kombination, en toalettstol med separat cisternkåpa, beige väggar, ett undermonterad handfat och bänkskiva i akrylsten
Inspiration för mellanstora moderna badrum med dusch, med skåp i shakerstil, vita skåp, en dusch/badkar-kombination, en toalettstol med separat cisternkåpa, beige väggar, ett undermonterad handfat och bänkskiva i akrylsten

Photos by Shawn Lortie Photography
Inspiration för ett mellanstort funkis en-suite badrum, med en kantlös dusch, grå kakel, porslinskakel, grå väggar, klinkergolv i porslin, bänkskiva i akrylsten, grått golv, med dusch som är öppen, skåp i mellenmörkt trä och ett undermonterad handfat
Inspiration för ett mellanstort funkis en-suite badrum, med en kantlös dusch, grå kakel, porslinskakel, grå väggar, klinkergolv i porslin, bänkskiva i akrylsten, grått golv, med dusch som är öppen, skåp i mellenmörkt trä och ett undermonterad handfat

Beautiful bathroom remodel by Posh Interiors Austin. Cabinets provided by Kitch Cabinetry and Design. Warm tones compliment the clients mid-century taste. Drawers are perfect for storage in this small but powerful space.
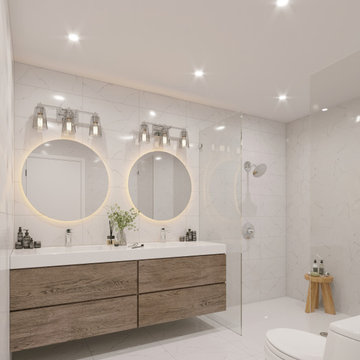
Modern inredning av ett vit vitt en-suite badrum, med släta luckor, skåp i ljust trä, en öppen dusch, en toalettstol med hel cisternkåpa, vit kakel, keramikplattor, klinkergolv i keramik, ett undermonterad handfat, bänkskiva i akrylsten och med dusch som är öppen

Farm house bathroom with shower accent wall
Idéer för ett mellanstort klassiskt vit en-suite badrum, med skåp i shakerstil, grå skåp, en dusch i en alkov, en toalettstol med separat cisternkåpa, svart och vit kakel, tunnelbanekakel, grå väggar, klinkergolv i porslin, ett undermonterad handfat, bänkskiva i akrylsten, dusch med gångjärnsdörr och grått golv
Idéer för ett mellanstort klassiskt vit en-suite badrum, med skåp i shakerstil, grå skåp, en dusch i en alkov, en toalettstol med separat cisternkåpa, svart och vit kakel, tunnelbanekakel, grå väggar, klinkergolv i porslin, ett undermonterad handfat, bänkskiva i akrylsten, dusch med gångjärnsdörr och grått golv

photo by katsuya taira
Inredning av ett modernt mellanstort vit vitt toalett, med luckor med profilerade fronter, vita skåp, gröna väggar, vinylgolv, ett undermonterad handfat, bänkskiva i akrylsten och beiget golv
Inredning av ett modernt mellanstort vit vitt toalett, med luckor med profilerade fronter, vita skåp, gröna väggar, vinylgolv, ett undermonterad handfat, bänkskiva i akrylsten och beiget golv
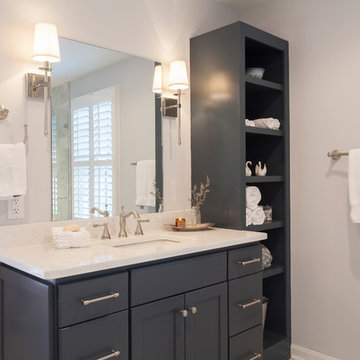
Foto på ett mellanstort vintage vit badrum med dusch, med skåp i shakerstil, blå skåp, en dusch i en alkov, vit kakel, porslinskakel, grå väggar, klinkergolv i porslin, ett undermonterad handfat, bänkskiva i akrylsten, vitt golv och dusch med gångjärnsdörr

Idéer för att renovera ett litet vintage badrum med dusch, med skåp i shakerstil, grå skåp, en dusch i en alkov, vit kakel, marmorkakel, vita väggar, mosaikgolv, ett undermonterad handfat, bänkskiva i akrylsten, vitt golv och dusch med gångjärnsdörr
15 660 foton på badrum, med ett undermonterad handfat och bänkskiva i akrylsten
1
