1 374 foton på badrum, med glaskakel och bänkskiva i akrylsten
Sortera efter:
Budget
Sortera efter:Populärt i dag
1 - 20 av 1 374 foton
Artikel 1 av 3

Enlarged Masterbath by adding square footage from girl's bath, in medium sized ranch, Boulder CO
Inspiration för ett litet funkis vit vitt badrum med dusch, med släta luckor, vita skåp, ett badkar i en alkov, en dusch/badkar-kombination, en vägghängd toalettstol, glaskakel, lila väggar, klinkergolv i keramik, ett integrerad handfat, bänkskiva i akrylsten, grått golv och dusch med duschdraperi
Inspiration för ett litet funkis vit vitt badrum med dusch, med släta luckor, vita skåp, ett badkar i en alkov, en dusch/badkar-kombination, en vägghängd toalettstol, glaskakel, lila väggar, klinkergolv i keramik, ett integrerad handfat, bänkskiva i akrylsten, grått golv och dusch med duschdraperi

When a world class sailing champion approached us to design a Newport home for his family, with lodging for his sailing crew, we set out to create a clean, light-filled modern home that would integrate with the natural surroundings of the waterfront property, and respect the character of the historic district.
Our approach was to make the marine landscape an integral feature throughout the home. One hundred eighty degree views of the ocean from the top floors are the result of the pinwheel massing. The home is designed as an extension of the curvilinear approach to the property through the woods and reflects the gentle undulating waterline of the adjacent saltwater marsh. Floodplain regulations dictated that the primary occupied spaces be located significantly above grade; accordingly, we designed the first and second floors on a stone “plinth” above a walk-out basement with ample storage for sailing equipment. The curved stone base slopes to grade and houses the shallow entry stair, while the same stone clads the interior’s vertical core to the roof, along which the wood, glass and stainless steel stair ascends to the upper level.
One critical programmatic requirement was enough sleeping space for the sailing crew, and informal party spaces for the end of race-day gatherings. The private master suite is situated on one side of the public central volume, giving the homeowners views of approaching visitors. A “bedroom bar,” designed to accommodate a full house of guests, emerges from the other side of the central volume, and serves as a backdrop for the infinity pool and the cove beyond.
Also essential to the design process was ecological sensitivity and stewardship. The wetlands of the adjacent saltwater marsh were designed to be restored; an extensive geo-thermal heating and cooling system was implemented; low carbon footprint materials and permeable surfaces were used where possible. Native and non-invasive plant species were utilized in the landscape. The abundance of windows and glass railings maximize views of the landscape, and, in deference to the adjacent bird sanctuary, bird-friendly glazing was used throughout.
Photo: Michael Moran/OTTO Photography
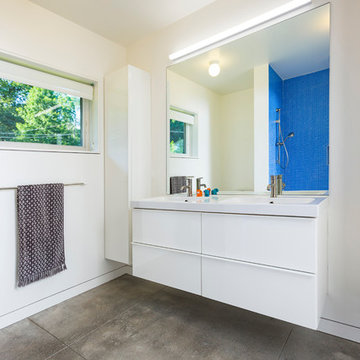
RVP Photography
Inredning av ett modernt mellanstort badrum för barn, med släta luckor, vita skåp, ett badkar i en alkov, en dusch/badkar-kombination, en toalettstol med hel cisternkåpa, blå kakel, glaskakel, vita väggar, betonggolv, ett integrerad handfat och bänkskiva i akrylsten
Inredning av ett modernt mellanstort badrum för barn, med släta luckor, vita skåp, ett badkar i en alkov, en dusch/badkar-kombination, en toalettstol med hel cisternkåpa, blå kakel, glaskakel, vita väggar, betonggolv, ett integrerad handfat och bänkskiva i akrylsten

Full Manhattan apartment remodel in Upper West Side, NYC. Small bathroom with pale green glass tile accent wall, corner glass shower, and warm wood floating vanity.

Photography: Michael S. Koryta
Custom Metalwork: Ludwig Design & Production
Inspiration för små moderna en-suite badrum, med ett fristående handfat, släta luckor, bänkskiva i akrylsten, en dusch i en alkov, en toalettstol med hel cisternkåpa, glaskakel, vita väggar, grå skåp, grön kakel, grått golv, med dusch som är öppen och terrazzogolv
Inspiration för små moderna en-suite badrum, med ett fristående handfat, släta luckor, bänkskiva i akrylsten, en dusch i en alkov, en toalettstol med hel cisternkåpa, glaskakel, vita väggar, grå skåp, grön kakel, grått golv, med dusch som är öppen och terrazzogolv

Large master bath with custom floating cabinets, double undermount sinks, wall mounted faucets, recessed mirrors, limestone floors, large walk-in shower with glass doors opening into private patio.
Photo by Robinette Architects, Inc.

Modern inredning av ett litet badrum, med ett konsol handfat, släta luckor, skåp i mörkt trä, bänkskiva i akrylsten, ett badkar i en alkov, en dusch i en alkov, grå kakel, glaskakel, grå väggar och klinkergolv i keramik

The Master Bath was built out onto what used to be an old porch from the historic kitchen. We were able to find ample space to accommodate a full size shower, double vanity, and vessel tub.

Photo by 冨田英次
Bild på ett litet funkis vit vitt toalett, med vita skåp, glaskakel, klinkergolv i porslin, bänkskiva i akrylsten och grått golv
Bild på ett litet funkis vit vitt toalett, med vita skåp, glaskakel, klinkergolv i porslin, bänkskiva i akrylsten och grått golv
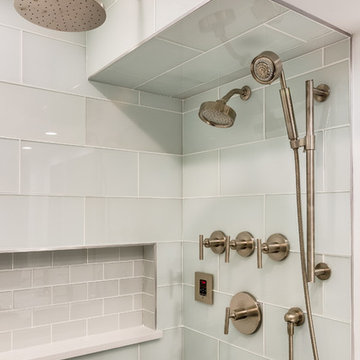
Klassisk inredning av ett mellanstort badrum med dusch, med släta luckor, grå skåp, våtrum, en toalettstol med separat cisternkåpa, blå kakel, glaskakel, beige väggar, mosaikgolv, ett integrerad handfat, bänkskiva i akrylsten, svart golv och med dusch som är öppen
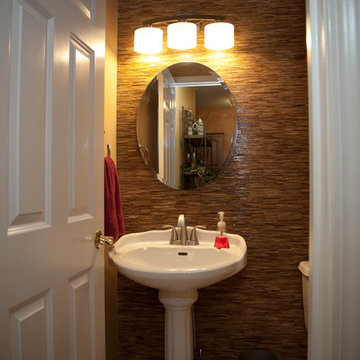
Exempel på ett litet klassiskt toalett, med en toalettstol med separat cisternkåpa, beige kakel, glaskakel, beige väggar, klinkergolv i keramik, ett piedestal handfat och bänkskiva i akrylsten

The large master bathroom includes a soaking tub and glass shower.
Anice Hoachlander, Hoachlander Davis Photography LLC
Idéer för ett mellanstort modernt en-suite badrum, med släta luckor, skåp i mellenmörkt trä, en dusch i en alkov, blå kakel, glaskakel, vita väggar, klinkergolv i keramik, ett undermonterat badkar, ett integrerad handfat, bänkskiva i akrylsten, grått golv och dusch med gångjärnsdörr
Idéer för ett mellanstort modernt en-suite badrum, med släta luckor, skåp i mellenmörkt trä, en dusch i en alkov, blå kakel, glaskakel, vita väggar, klinkergolv i keramik, ett undermonterat badkar, ett integrerad handfat, bänkskiva i akrylsten, grått golv och dusch med gångjärnsdörr
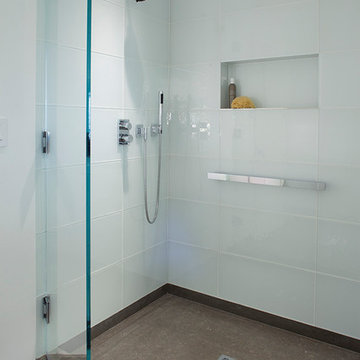
Michael Merrill Design Studio enlarged this downstairs bathroom, which now has a spa-like atmosphere to serve pool guests as well as houseguests. Over-scaled tile floors and architectural glass tiled walls impart a dramatic modernity to the space. Note the polished stainless steel ledge in the shower niche.

Interior design by Vikki Leftwich, furnishings from Villa Vici || photo: Chad Chenier
Inredning av ett modernt mycket stort en-suite badrum, med ett integrerad handfat, en öppen dusch, öppna hyllor, bänkskiva i akrylsten, en toalettstol med hel cisternkåpa, grön kakel, glaskakel, vita väggar, kalkstensgolv och med dusch som är öppen
Inredning av ett modernt mycket stort en-suite badrum, med ett integrerad handfat, en öppen dusch, öppna hyllor, bänkskiva i akrylsten, en toalettstol med hel cisternkåpa, grön kakel, glaskakel, vita väggar, kalkstensgolv och med dusch som är öppen
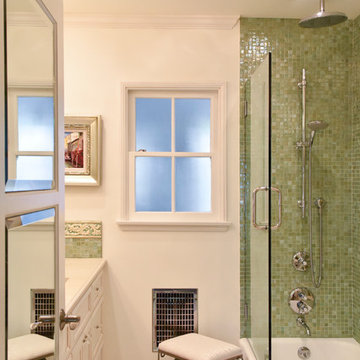
The addition of beveled mirrors on the door add sparkle and light, reflecting the iridescent glass tiles and unique ceiling mount light fixture. Polished chrome accents continue the effect.
Photo: Jessica Abler
Photo: Jessica Abler, Los Angeles, CA

Bathe your bathroom in beautiful details and luxurious design with floating vanities from Dura Supreme Cabinetry. With Dura Supreme’s floating vanity system, vanities and even linen cabinets are suspended on the wall leaving a sleek, clean look that is ideal for transitional and contemporary design themes. Floating vanities are a favorite look for small bathrooms to impart an open, airy and expansive feel. For this bath, painted and stained finishes were combined for a stunning effect, with matching Dura Supreme medicine cabinets over a floating shelf.
This double sink basin design offers stylish functionality for a shared bath. A variety of vanity console configurations are available with floating linen cabinets to maintain the style throughout the design. Floating Vanities by Dura Supreme are available in 12 different configurations (for single sink vanities, double sink vanities, or offset sinks) or individual cabinets that can be combined to create your own unique look. Any combination of Dura Supreme’s many door styles, wood species and finishes can be selected to create a one-of-a-kind bath furniture collection.
The bathroom has evolved from its purist utilitarian roots to a more intimate and reflective sanctuary in which to relax and reconnect. A refreshing spa-like environment offers a brisk welcome at the dawning of a new day or a soothing interlude as your day concludes.
Our busy and hectic lifestyles leave us yearning for a private place where we can truly relax and indulge. With amenities that pamper the senses and design elements inspired by luxury spas, bathroom environments are being transformed form the mundane and utilitarian to the extravagant and luxurious.
Bath cabinetry from Dura Supreme offers myriad design directions to create the personal harmony and beauty that are a hallmark of the bath sanctuary. Immerse yourself in our expansive palette of finishes and wood species to discover the look that calms your senses and soothes your soul. Your Dura Supreme designer will guide you through the selections and transform your bath into a beautiful retreat.
Request a FREE Dura Supreme Brochure Packet:
http://www.durasupreme.com/request-brochure
Find a Dura Supreme Showroom near you today:
http://www.durasupreme.com/dealer-locator

A totally modernized master bath
Idéer för små funkis vitt badrum med dusch, med släta luckor, vita skåp, en dusch i en alkov, grå kakel, glaskakel, klinkergolv i keramik, ett undermonterad handfat, bänkskiva i akrylsten, grått golv, dusch med gångjärnsdörr, ett badkar i en alkov och flerfärgade väggar
Idéer för små funkis vitt badrum med dusch, med släta luckor, vita skåp, en dusch i en alkov, grå kakel, glaskakel, klinkergolv i keramik, ett undermonterad handfat, bänkskiva i akrylsten, grått golv, dusch med gångjärnsdörr, ett badkar i en alkov och flerfärgade väggar

A transplant from Maryland to New York City, my client wanted a true New York loft-living experience, to honor the history of the Flatiron District but also to make him feel at "home" in his newly adopted city. We replaced all the floors with reclaimed wood, gutted the kitchen and master bathroom and decorated with a mix of vintage and current furnishings leaving a comfortable but open canvas for his growing art collection.

Vanity, Top & Sink: Restoration Hardware Reclaimed Russian Oak Vanity Piece, Corner Backsplash/Mirror: Antique Mirror Glass Tile, Floor: 2" Hexagon in matte white, Wall color: Sherwin Williams SW7016 Mindful Gray, Pendants: Restoration Hardware, Alyssa Lee Photography
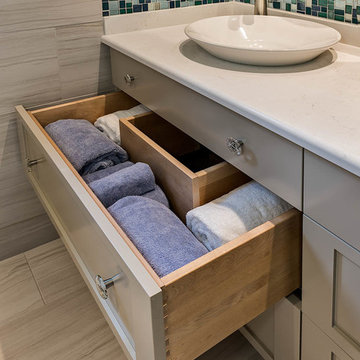
This spa-inspired bath was created using soft gray colored tiles on the walls and floor complemented with accents of blue and green in the custom crafted pendant lights by award-winning artisan Dereck Marshall from Center Sandwich. These colors are repeated in the glass tile mosaic above the vanity. Tile Showcase in the Boston Design Center provided the tiles which lend a calming ambiance to the bath. Cabinetry is by Cabico with Schaub & Company hardware. Mirrors and upper cabinets are designed to appear as seamless as possible.
Homes designed by Franconia interior designer Randy Trainor. She also serves the New Hampshire Ski Country, Lake Regions and Coast, including Lincoln, North Conway, and Bartlett.
For more about Randy Trainor, click here: https://crtinteriors.com/
1 374 foton på badrum, med glaskakel och bänkskiva i akrylsten
1
