54 672 foton på badrum, med bänkskiva i akrylsten
Sortera efter:
Budget
Sortera efter:Populärt i dag
101 - 120 av 54 672 foton
Artikel 1 av 2

Inspiration för mellanstora moderna vitt en-suite badrum, med släta luckor, skåp i ljust trä, ett platsbyggt badkar, våtrum, en toalettstol med hel cisternkåpa, grön kakel, keramikplattor, gröna väggar, skiffergolv, ett integrerad handfat, bänkskiva i akrylsten, grått golv och med dusch som är öppen

About five years ago, these homeowners saw the potential in a brick-and-oak-heavy, wallpaper-bedecked, 1990s-in-all-the-wrong-ways home tucked in a wooded patch among fields somewhere between Indianapolis and Bloomington. Their first project with SYH was a kitchen remodel, a total overhaul completed by JL Benton Contracting, that added color and function for this family of three (not counting the cats). A couple years later, they were knocking on our door again to strip the ensuite bedroom of its ruffled valences and red carpet—a bold choice that ran right into the bathroom (!)—and make it a serene retreat. Color and function proved the goals yet again, and JL Benton was back to make the design reality. The clients thoughtfully chose to maximize their budget in order to get a whole lot of bells and whistles—details that undeniably change their daily experience of the space. The fantastic zero-entry shower is composed of handmade tile from Heath Ceramics of California. A window where the was none, a handsome teak bench, thoughtful niches, and Kohler fixtures in vibrant brushed nickel finish complete the shower. Custom mirrors and cabinetry by Stoll’s Woodworking, in both the bathroom and closet, elevate the whole design. What you don't see: heated floors, which everybody needs in Indiana.
Contractor: JL Benton Contracting
Cabinetry: Stoll's Woodworking
Photographer: Michiko Owaki

Welcome to 3226 Hanes Avenue in the burgeoning Brookland Park Neighborhood of Richmond’s historic Northside. Designed and built by Richmond Hill Design + Build, this unbelievable rendition of the American Four Square was built to the highest standard, while paying homage to the past and delivering a new floor plan that suits today’s way of life! This home features over 2,400 sq. feet of living space, a wraparound front porch & fenced yard with a patio from which to enjoy the outdoors. A grand foyer greets you and showcases the beautiful oak floors, built in window seat/storage and 1st floor powder room. Through the french doors is a bright office with board and batten wainscoting. The living room features crown molding, glass pocket doors and opens to the kitchen. The kitchen boasts white shaker-style cabinetry, designer light fixtures, granite countertops, pantry, and pass through with view of the dining room addition and backyard. Upstairs are 4 bedrooms, a full bath and laundry area. The master bedroom has a gorgeous en-suite with his/her vanity, tiled shower with glass enclosure and a custom closet. This beautiful home was restored to be enjoyed and stand the test of time.

Bild på ett mellanstort funkis vit vitt badrum med dusch, med släta luckor, ett undermonterat badkar, en hörndusch, en vägghängd toalettstol, beige kakel, porslinskakel, beige väggar, ett fristående handfat, bänkskiva i akrylsten, brunt golv, dusch med gångjärnsdörr, bruna skåp och klinkergolv i porslin
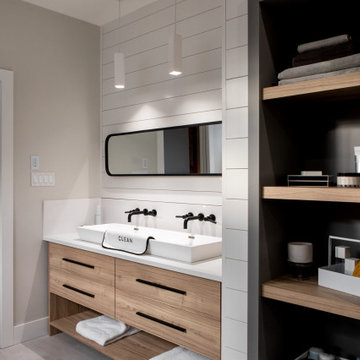
Crisp and clean, the ensuite bathroom is an oasis on its own. The rectangular freestanding tub sits under a large window and beside the custom European style shower. A 48" vessel trough sink sits on top of a custom wood vanity with quartz top and backsplash. Shiplap was installed on the back wall of the vanity, wrapping around to the custom-built open cubbies.
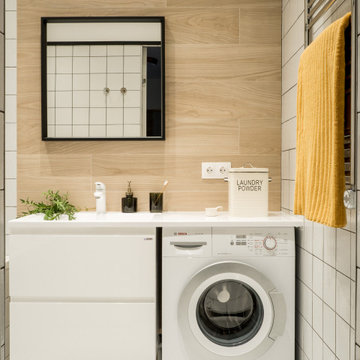
Idéer för ett litet modernt vit en-suite badrum, med släta luckor, vita skåp, vit kakel, beige kakel, keramikplattor, klinkergolv i keramik, ett integrerad handfat, bänkskiva i akrylsten och vitt golv

Bild på ett stort vintage vit vitt en-suite badrum, med skåp i mellenmörkt trä, en hörndusch, vit kakel, tunnelbanekakel, vita väggar, ett undermonterad handfat, bänkskiva i akrylsten, flerfärgat golv, dusch med gångjärnsdörr och släta luckor
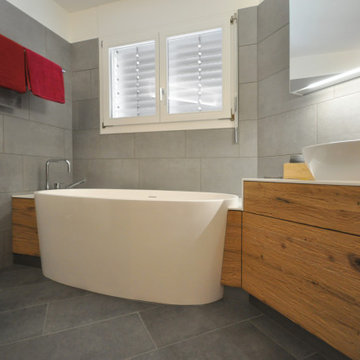
Dieses Badezimmer wurde komplett umgebaut. Dabei wurden Waschtisch, Dusche und WC neu positioniert. Nur die Badewanne blieb am alten Ort.
Das Kernstück des neuen Badezimmers ist das massgeschreinerte Waschtischmögel, das mit der Verkleidung der Badewanne eine Einheit bildet. Es passt genau in den unüblichen Grundriss des Badezimmers und bietet viel Stauraum.
Die Dusche mit der neuen Trennwand ist nun ohne Schwelle zugänglich.
Neu ist auch die Schiebetür, die weniger Platz beansprucht als eine normale Flügeltür.

Loft bathroom design inspired by love to wood, forest, and simplicity by Scandinavian design culture. Playing with different textures and vibrant contrast of black walls and Carrara white marble floor.
Our colour scheme: white, black, light brow of natural wood, grey & green.
Does your bathroom need a facelift? or planning loft extension?
Overwhelmed with too many options and not sure what colours to choose?
Send us a msg, we are here to help you with your project!
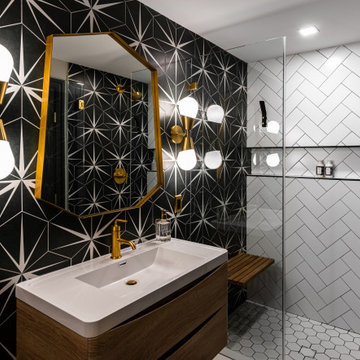
Idéer för ett mellanstort klassiskt vit badrum med dusch, med släta luckor, skåp i mörkt trä, ett badkar i en alkov, en dusch i en alkov, flerfärgad kakel, porslinskakel, flerfärgade väggar, klinkergolv i porslin, ett integrerad handfat, bänkskiva i akrylsten, vitt golv och dusch med gångjärnsdörr
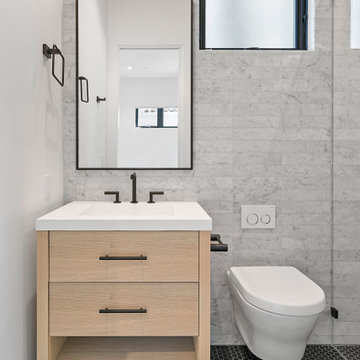
Idéer för mellanstora funkis vitt badrum med dusch, med släta luckor, skåp i ljust trä, en dusch i en alkov, en vägghängd toalettstol, grå kakel, marmorkakel, grå väggar, klinkergolv i porslin, ett undermonterad handfat, bänkskiva i akrylsten och svart golv
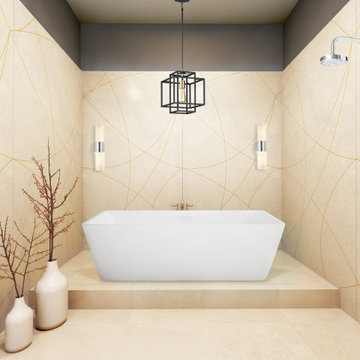
White minimalist bathroom vanity with high arc chrome faucet.
Idéer för mellanstora funkis vitt en-suite badrum, med släta luckor, vita skåp, vit kakel, vita väggar, ljust trägolv, ett integrerad handfat, bänkskiva i akrylsten och brunt golv
Idéer för mellanstora funkis vitt en-suite badrum, med släta luckor, vita skåp, vit kakel, vita väggar, ljust trägolv, ett integrerad handfat, bänkskiva i akrylsten och brunt golv

Canyon views are an integral feature of the interior of the space, with nature acting as one 'wall' of the space. Light filled master bathroom with a elegant tub and generous open shower lined with marble slabs. A floating wood vanity is capped with vessel sinks and wall mounted faucets.
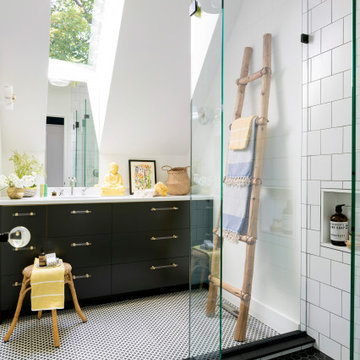
Interior Design: Lucy Interior Design | Builder: Detail Homes | Landscape Architecture: TOPO | Photography: Spacecrafting
Idéer för eklektiska vitt en-suite badrum, med släta luckor, en hörndusch, vit kakel, vita väggar, klinkergolv i porslin, bänkskiva i akrylsten, vitt golv, svarta skåp, tunnelbanekakel och med dusch som är öppen
Idéer för eklektiska vitt en-suite badrum, med släta luckor, en hörndusch, vit kakel, vita väggar, klinkergolv i porslin, bänkskiva i akrylsten, vitt golv, svarta skåp, tunnelbanekakel och med dusch som är öppen
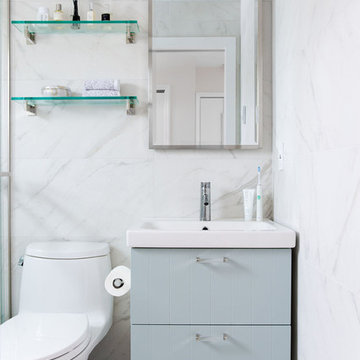
Idéer för att renovera ett litet funkis vit vitt badrum för barn, med släta luckor, skåp i ljust trä, ett platsbyggt badkar, en dusch/badkar-kombination, vit kakel, keramikplattor, klinkergolv i porslin, bänkskiva i akrylsten, blått golv och dusch med duschdraperi
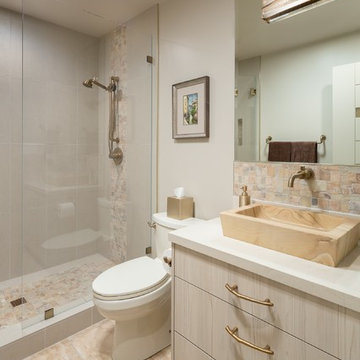
Idéer för att renovera ett litet funkis beige beige badrum, med släta luckor, skåp i ljust trä, en dubbeldusch, beige kakel, porslinskakel, beige väggar, klinkergolv i porslin, ett piedestal handfat, bänkskiva i akrylsten, orange golv och dusch med gångjärnsdörr

Idéer för att renovera ett mellanstort vintage vit vitt badrum med dusch, med skåp i shakerstil, blå skåp, en dusch i en alkov, en toalettstol med separat cisternkåpa, vit kakel, tunnelbanekakel, vita väggar, mörkt trägolv, ett undermonterad handfat, bänkskiva i akrylsten och brunt golv
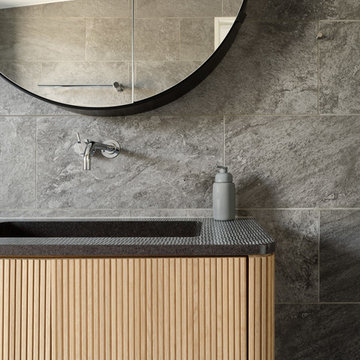
Inspiration för mellanstora minimalistiska svart en-suite badrum, med släta luckor, skåp i ljust trä, en öppen dusch, grå kakel, porslinskakel, grå väggar, klinkergolv i porslin, ett nedsänkt handfat, bänkskiva i akrylsten, grått golv och dusch med gångjärnsdörr
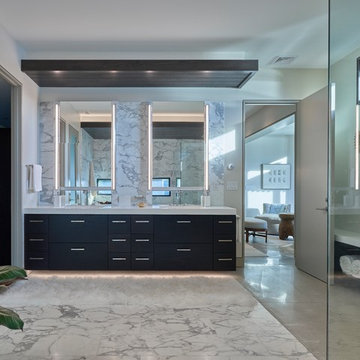
Idéer för stora funkis vitt en-suite badrum, med släta luckor, svarta skåp, vita väggar, ett fristående badkar, en hörndusch, ett integrerad handfat, bänkskiva i akrylsten och dusch med gångjärnsdörr

Idéer för ett mellanstort lantligt vit en-suite badrum, med luckor med upphöjd panel, grå skåp, vita väggar, klinkergolv i porslin, bänkskiva i akrylsten och svart golv
54 672 foton på badrum, med bänkskiva i akrylsten
6
