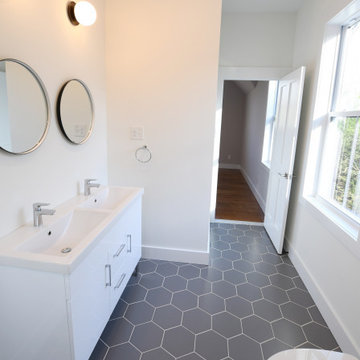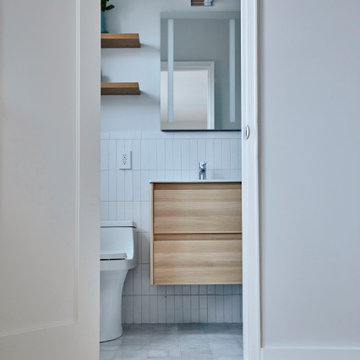1 945 foton på badrum, med bänkskiva i akrylsten
Sortera efter:
Budget
Sortera efter:Populärt i dag
1 - 20 av 1 945 foton

Large and modern master bathroom primary bathroom. Grey and white marble paired with warm wood flooring and door. Expansive curbless shower and freestanding tub sit on raised platform with LED light strip. Modern glass pendants and small black side table add depth to the white grey and wood bathroom. Large skylights act as modern coffered ceiling flooding the room with natural light.

The guest bath at times will be used by up to twelve people. The tub/shower and watercloset are each behind their own doors to make sharing easier. An extra deep counter and ledge above provides space for guests to lay out toiletries.

Large and modern master bathroom primary bathroom. Grey and white marble paired with warm wood flooring and door. Expansive curbless shower and freestanding tub sit on raised platform with LED light strip. Modern glass pendants and small black side table add depth to the white grey and wood bathroom. Large skylights act as modern coffered ceiling flooding the room with natural light.

3 Bedroom, 3 Bath, 1800 square foot farmhouse in the Catskills is an excellent example of Modern Farmhouse style. Designed and built by The Catskill Farms, offering wide plank floors, classic tiled bathrooms, open floorplans, and cathedral ceilings. Modern accent like the open riser staircase, barn style hardware, and clean modern open shelving in the kitchen. A cozy stone fireplace with reclaimed beam mantle.

Foto på ett mellanstort funkis svart en-suite badrum, med skåp i shakerstil, skåp i mellenmörkt trä, ett badkar i en alkov, en dusch/badkar-kombination, vit kakel, tunnelbanekakel, klinkergolv i porslin, ett fristående handfat, bänkskiva i akrylsten, grått golv och dusch med skjutdörr

The very large master bedroom and en-suite is created by combining two former large rooms.
The new space available offers the opportunity to create an original layout where a cube pod separate bedroom and bathroom areas in an open plan layout. The pod, treated with luxurious morrocan Tadelakt plaster houses the walk-in wardrobe as well as the shower and the toilet.

The newly designed timeless, contemporary bathroom was created providing much needed storage whilst maintaining functionality and flow. A light and airy skheme using grey large format tiles on the floor and matt white tiles on the walls. A two draw custom vanity in timber provided warmth to the room. The mirrored shaving cabinets reflected light and gave the illusion of depth. Strip lighting in niches, under the vanity and shaving cabinet on a sensor added that little extra touch.

Idéer för ett stort modernt vit badrum med dusch, med släta luckor, skåp i ljust trä, ett undermonterat badkar, en öppen dusch, en vägghängd toalettstol, grå kakel, porslinskakel, grå väggar, klinkergolv i porslin, ett fristående handfat, bänkskiva i akrylsten, grått golv och dusch med skjutdörr

Exempel på ett litet modernt grå grått en-suite badrum, med släta luckor, vita skåp, en dusch i en alkov, en vägghängd toalettstol, grön kakel, keramikplattor, gröna väggar, klinkergolv i porslin, ett undermonterad handfat, bänkskiva i akrylsten, grått golv och dusch med skjutdörr

Working with the eaves in this room to create an enclosed shower wasn't as problematic as I had envisioned.
The steam spa shower needed a fully enclosed space so I had the glass door custom made by a local company.
The seat adds additional luxury and the continuation of the yellow color pops is present in accessories and rugs.

Idéer för små funkis vitt en-suite badrum, med släta luckor, skåp i ljust trä, en dusch i en alkov, en toalettstol med hel cisternkåpa, vit kakel, keramikplattor, grå väggar, ett integrerad handfat, bänkskiva i akrylsten, grått golv, dusch med skjutdörr och marmorgolv

A small cottage bathroom was enlarged to incorporate a freestanding shower bath, painted to match the beautiful Peacock Blue furniture.
Inspiration för små klassiska vitt badrum för barn, med luckor med profilerade fronter, blå skåp, ett fristående badkar, en dusch/badkar-kombination, en toalettstol med hel cisternkåpa, vit kakel, keramikplattor, vita väggar, mörkt trägolv, ett nedsänkt handfat, bänkskiva i akrylsten, brunt golv och dusch med gångjärnsdörr
Inspiration för små klassiska vitt badrum för barn, med luckor med profilerade fronter, blå skåp, ett fristående badkar, en dusch/badkar-kombination, en toalettstol med hel cisternkåpa, vit kakel, keramikplattor, vita väggar, mörkt trägolv, ett nedsänkt handfat, bänkskiva i akrylsten, brunt golv och dusch med gångjärnsdörr

A subtle color palette and warm wood define the master bath vanities. Quiet sophistication and luxury at the double vanities prevails.
Inredning av ett modernt mellanstort vit vitt en-suite badrum, med släta luckor, vita skåp, ett fristående badkar, en kantlös dusch, en toalettstol med separat cisternkåpa, vit kakel, porslinskakel, vita väggar, klinkergolv i keramik, ett undermonterad handfat, bänkskiva i akrylsten, vitt golv och dusch med gångjärnsdörr
Inredning av ett modernt mellanstort vit vitt en-suite badrum, med släta luckor, vita skåp, ett fristående badkar, en kantlös dusch, en toalettstol med separat cisternkåpa, vit kakel, porslinskakel, vita väggar, klinkergolv i keramik, ett undermonterad handfat, bänkskiva i akrylsten, vitt golv och dusch med gångjärnsdörr

Inspiration för mellanstora moderna vitt en-suite badrum, med släta luckor, skåp i ljust trä, ett platsbyggt badkar, grön kakel, keramikplattor, skiffergolv, ett integrerad handfat, bänkskiva i akrylsten, med dusch som är öppen och svart golv

Modern inredning av ett mellanstort vit vitt en-suite badrum, med släta luckor, skåp i ljust trä, ett platsbyggt badkar, våtrum, en toalettstol med hel cisternkåpa, grön kakel, keramikplattor, gröna väggar, skiffergolv, ett integrerad handfat, bänkskiva i akrylsten, grått golv och med dusch som är öppen

In this project we took the existing tiny two fixture bathroom and remodeled the attic space to create a new full bathroom capturing space from an unused closet. The new light filled art deco bathroom achieved everything on the client's wish list.

Wet Rooms Perth, Perth Wet Room Renovations, Mount Claremont Bathroom Renovations, Marble Fish Scale Feature Wall, Arch Mirrors, Wall Hung Hamptons Vanity

The loft bathroom was kept simple with geometric grey and white tiles on the floor and continuing up the wall in the shower. The Velux skylight and pitch of the ceiling meant that the glass shower enclosure had to be made to measure.

The adorable hall bath is used by the family's 5 boys.
Idéer för ett litet klassiskt beige badrum för barn, med luckor med upphöjd panel, vita skåp, ett badkar i en alkov, en dusch/badkar-kombination, en toalettstol med separat cisternkåpa, beige kakel, keramikplattor, gröna väggar, klinkergolv i keramik, ett integrerad handfat, bänkskiva i akrylsten, beiget golv och dusch med duschdraperi
Idéer för ett litet klassiskt beige badrum för barn, med luckor med upphöjd panel, vita skåp, ett badkar i en alkov, en dusch/badkar-kombination, en toalettstol med separat cisternkåpa, beige kakel, keramikplattor, gröna väggar, klinkergolv i keramik, ett integrerad handfat, bänkskiva i akrylsten, beiget golv och dusch med duschdraperi

This bathroom needed some major updating and style. My goal was to bring in better storage solutions while also highlighting the architecture of this quirky space. By removing the wall that divided the entry from the tub and flipping the entry door to open the other direction the space appears twice as large and created a much better flow. This layout change also allowed for a larger vanity
1 945 foton på badrum, med bänkskiva i akrylsten
1
