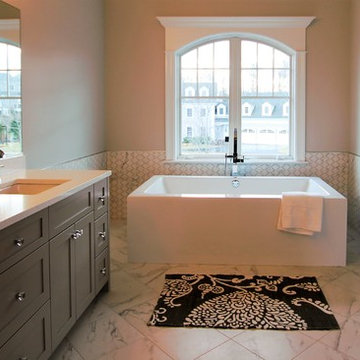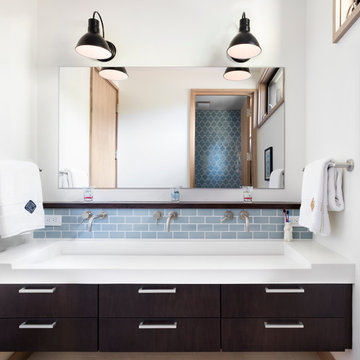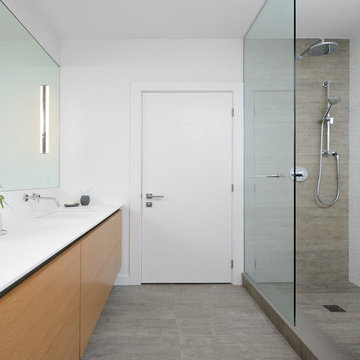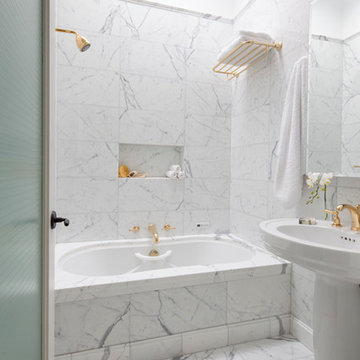3 269 foton på badrum, med bänkskiva i akrylsten
Sortera efter:
Budget
Sortera efter:Populärt i dag
1 - 20 av 3 269 foton

Large and modern master bathroom primary bathroom. Grey and white marble paired with warm wood flooring and door. Expansive curbless shower and freestanding tub sit on raised platform with LED light strip. Modern glass pendants and small black side table add depth to the white grey and wood bathroom. Large skylights act as modern coffered ceiling flooding the room with natural light.

Large master bath with custom floating cabinets, double undermount sinks, wall mounted faucets, recessed mirrors, limestone floors, large walk-in shower with glass doors opening into private patio.
Photo by Robinette Architects, Inc.

Gilbertson Photography
Idéer för ett litet modernt badrum med dusch, med ett undermonterad handfat, vita skåp, en dusch i en alkov, vit kakel, bänkskiva i akrylsten, en toalettstol med hel cisternkåpa, klinkergolv i porslin och släta luckor
Idéer för ett litet modernt badrum med dusch, med ett undermonterad handfat, vita skåp, en dusch i en alkov, vit kakel, bänkskiva i akrylsten, en toalettstol med hel cisternkåpa, klinkergolv i porslin och släta luckor

a bathroom was added between the existing garage and home. A window couldn't be added, so a skylight brings needed sunlight into the space.
WoodStone Inc, General Contractor
Home Interiors, Cortney McDougal, Interior Design
Draper White Photography

ASID Design Excellence First Place Residential – Kitchen and Bathroom: Michael Merrill Design Studio was approached three years ago by the homeowner to redesign her kitchen. Although she was dissatisfied with some aspects of her home, she still loved it dearly. As we discovered her passion for design, we began to rework her entire home for consistency including this bathroom.

Red Ranch Studio photography
Exempel på ett stort modernt en-suite badrum, med en toalettstol med separat cisternkåpa, grå väggar, klinkergolv i keramik, skåp i slitet trä, ett badkar i en alkov, våtrum, vit kakel, tunnelbanekakel, ett fristående handfat, bänkskiva i akrylsten, grått golv och med dusch som är öppen
Exempel på ett stort modernt en-suite badrum, med en toalettstol med separat cisternkåpa, grå väggar, klinkergolv i keramik, skåp i slitet trä, ett badkar i en alkov, våtrum, vit kakel, tunnelbanekakel, ett fristående handfat, bänkskiva i akrylsten, grått golv och med dusch som är öppen

A combination of oak and pastel blue created a calming oasis to lye in the tranquil bath and watch the world go by. New Velux solar skylight and louvre window were installed to add ventilation and light.

A bold statement tub creates a soothing oasis in the master suite.
Modern inredning av ett stort en-suite badrum, med ett fristående badkar, en dusch i en alkov, dusch med gångjärnsdörr, en toalettstol med hel cisternkåpa, vita väggar, klinkergolv i porslin, ett väggmonterat handfat, bänkskiva i akrylsten och beiget golv
Modern inredning av ett stort en-suite badrum, med ett fristående badkar, en dusch i en alkov, dusch med gångjärnsdörr, en toalettstol med hel cisternkåpa, vita väggar, klinkergolv i porslin, ett väggmonterat handfat, bänkskiva i akrylsten och beiget golv

Enter a soothing sanctuary in the principal ensuite bathroom, where relaxation and serenity take center stage. Our design intention was to create a space that offers a tranquil escape from the hustle and bustle of daily life. The minimalist aesthetic, characterized by clean lines and understated elegance, fosters a sense of calm and balance. Soft earthy tones and natural materials evoke a connection to nature, while the thoughtful placement of lighting enhances the ambiance and mood of the space. The spacious double vanity provides ample storage and functionality, while the oversized mirror reflects the beauty of the surroundings. With its thoughtful design and luxurious amenities, this principal ensuite bathroom is a retreat for the senses, offering a peaceful respite for body and mind.

Brunswick Parlour transforms a Victorian cottage into a hard-working, personalised home for a family of four.
Our clients loved the character of their Brunswick terrace home, but not its inefficient floor plan and poor year-round thermal control. They didn't need more space, they just needed their space to work harder.
The front bedrooms remain largely untouched, retaining their Victorian features and only introducing new cabinetry. Meanwhile, the main bedroom’s previously pokey en suite and wardrobe have been expanded, adorned with custom cabinetry and illuminated via a generous skylight.
At the rear of the house, we reimagined the floor plan to establish shared spaces suited to the family’s lifestyle. Flanked by the dining and living rooms, the kitchen has been reoriented into a more efficient layout and features custom cabinetry that uses every available inch. In the dining room, the Swiss Army Knife of utility cabinets unfolds to reveal a laundry, more custom cabinetry, and a craft station with a retractable desk. Beautiful materiality throughout infuses the home with warmth and personality, featuring Blackbutt timber flooring and cabinetry, and selective pops of green and pink tones.
The house now works hard in a thermal sense too. Insulation and glazing were updated to best practice standard, and we’ve introduced several temperature control tools. Hydronic heating installed throughout the house is complemented by an evaporative cooling system and operable skylight.
The result is a lush, tactile home that increases the effectiveness of every existing inch to enhance daily life for our clients, proving that good design doesn’t need to add space to add value.

Idéer för ett mellanstort modernt svart en-suite badrum, med släta luckor, svarta skåp, ett fristående badkar, en kantlös dusch, en vägghängd toalettstol, svart kakel, keramikplattor, svarta väggar, klinkergolv i keramik, ett fristående handfat, bänkskiva i akrylsten, svart golv och med dusch som är öppen

Guest Bathroom
Modern inredning av ett mellanstort vit vitt toalett, med släta luckor, beige väggar, marmorgolv, ett nedsänkt handfat, bänkskiva i akrylsten, beiget golv och grå skåp
Modern inredning av ett mellanstort vit vitt toalett, med släta luckor, beige väggar, marmorgolv, ett nedsänkt handfat, bänkskiva i akrylsten, beiget golv och grå skåp

Melis Kemp
Klassisk inredning av ett stort en-suite badrum, med skåp i shakerstil, grå skåp, ett fristående badkar, en dusch i en alkov, grå kakel, vit kakel, mosaik, grå väggar, marmorgolv, ett undermonterad handfat, bänkskiva i akrylsten, grått golv och dusch med gångjärnsdörr
Klassisk inredning av ett stort en-suite badrum, med skåp i shakerstil, grå skåp, ett fristående badkar, en dusch i en alkov, grå kakel, vit kakel, mosaik, grå väggar, marmorgolv, ett undermonterad handfat, bänkskiva i akrylsten, grått golv och dusch med gångjärnsdörr

Photo: Lisa Petrol
Idéer för ett stort klassiskt badrum med dusch, med släta luckor, skåp i mörkt trä, vita väggar, klinkergolv i porslin, ett avlångt handfat, bänkskiva i akrylsten, en toalettstol med hel cisternkåpa, blå kakel och tunnelbanekakel
Idéer för ett stort klassiskt badrum med dusch, med släta luckor, skåp i mörkt trä, vita väggar, klinkergolv i porslin, ett avlångt handfat, bänkskiva i akrylsten, en toalettstol med hel cisternkåpa, blå kakel och tunnelbanekakel

Bild på ett mellanstort funkis en-suite badrum, med släta luckor, skåp i ljust trä, ett fristående badkar, en hörndusch, en toalettstol med hel cisternkåpa, vit kakel, keramikplattor, vita väggar, klinkergolv i porslin, ett undermonterad handfat och bänkskiva i akrylsten

FLOOR TILE: Artisan "Winchester in Charcoal Ask 200x200 (Beaumont Tiles) WALL TILES: RAL-9016 White Matt 300x100 & RAL-0001500 Black Matt (Italia Ceramics) VANITY: Thermolaminate - Oberon/Emo Profile in Black Matt (Custom) BENCHTOP: 20mm Solid Surface in Rain Cloud (Corian) BATH: Decina Shenseki Rect Bath 1400 (Routleys)
MIRROR / KNOBS / TAPWARE / WALL LIGHTS - Client Supplied. Phil Handforth Architectural Photography

Photo Credit: Susan Teare
Modern inredning av ett stort en-suite badrum, med släta luckor, skåp i mellenmörkt trä, ett fristående badkar, våtrum, grå kakel, stenhäll, vita väggar, betonggolv, ett integrerad handfat, bänkskiva i akrylsten, grått golv och med dusch som är öppen
Modern inredning av ett stort en-suite badrum, med släta luckor, skåp i mellenmörkt trä, ett fristående badkar, våtrum, grå kakel, stenhäll, vita väggar, betonggolv, ett integrerad handfat, bänkskiva i akrylsten, grått golv och med dusch som är öppen

ASID Design Excellence First Place Residential – Whole House Under 2,500 SF: Michael Merrill Design Studio completely remodeled this Edwardian penthouse in a way that honored his client’s vision of having each room distinct from one another, ranging in styles from traditional to modern.

The powder room adds a bit of 'wow factor' with the custom designed cherry red laquered vanity. An LED light strip is recessed into the under side of the vanity to highlight the natural stone floor. The backsplash feature wall is a mosaic of various white and gray stones from Artistic Tile

an existing bathroom in the basement lacked character and light. By expanding the bath and adding windows, the bathroom can now accommodate multiple guests staying in the bunk room.
WoodStone Inc, General Contractor
Home Interiors, Cortney McDougal, Interior Design
Draper White Photography
3 269 foton på badrum, med bänkskiva i akrylsten
1
