794 foton på badrum, med beige kakel och bänkskiva i betong
Sortera efter:
Budget
Sortera efter:Populärt i dag
1 - 20 av 794 foton

Idéer för mellanstora rustika badrum med dusch, med möbel-liknande, skåp i mellenmörkt trä, en dusch i en alkov, en toalettstol med hel cisternkåpa, beige kakel, stenkakel, beige väggar, mörkt trägolv, ett integrerad handfat, bänkskiva i betong, brunt golv och dusch med gångjärnsdörr

Builder: John Kraemer & Sons | Photography: Landmark Photography
Modern inredning av ett litet en-suite badrum, med släta luckor, skåp i mellenmörkt trä, ett fristående badkar, en kantlös dusch, beige kakel, stenkakel, beige väggar, klinkergolv i keramik, ett integrerad handfat och bänkskiva i betong
Modern inredning av ett litet en-suite badrum, med släta luckor, skåp i mellenmörkt trä, ett fristående badkar, en kantlös dusch, beige kakel, stenkakel, beige väggar, klinkergolv i keramik, ett integrerad handfat och bänkskiva i betong

Maritim inredning av ett grå grått badrum, med skåp i mellenmörkt trä, ett badkar i en alkov, en dusch/badkar-kombination, beige kakel, kakel i småsten, vita väggar, betonggolv, ett fristående handfat, bänkskiva i betong, grått golv, dusch med duschdraperi och släta luckor

Photography by Michael J. Lee
Exempel på ett mellanstort klassiskt toalett, med en toalettstol med hel cisternkåpa, beige kakel, marmorgolv, ett integrerad handfat, bänkskiva i betong och stickkakel
Exempel på ett mellanstort klassiskt toalett, med en toalettstol med hel cisternkåpa, beige kakel, marmorgolv, ett integrerad handfat, bänkskiva i betong och stickkakel
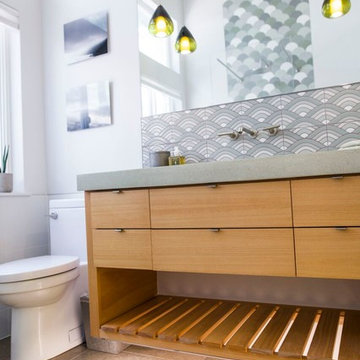
Fun guest bathroom with custom designed tile from Fireclay, concrete sink and cypress wood floating vanity
Modern inredning av ett litet grå grått badrum med dusch, med släta luckor, skåp i ljust trä, ett fristående badkar, våtrum, en toalettstol med hel cisternkåpa, beige kakel, keramikplattor, beige väggar, kalkstensgolv, ett integrerad handfat, bänkskiva i betong, grått golv och med dusch som är öppen
Modern inredning av ett litet grå grått badrum med dusch, med släta luckor, skåp i ljust trä, ett fristående badkar, våtrum, en toalettstol med hel cisternkåpa, beige kakel, keramikplattor, beige väggar, kalkstensgolv, ett integrerad handfat, bänkskiva i betong, grått golv och med dusch som är öppen

What was once a very outdated single pedestal master bathroom is now a totally reconfigured master bathroom with a full wet room, custom floating His and Her's vanities with integrated cement countertops. I choose the textured tiles on the surrounding wall to give an impression of running water.

Foto på ett stort funkis bastu, med släta luckor, beige skåp, ett fristående badkar, en kantlös dusch, beige kakel, cementkakel, beige väggar, cementgolv, ett fristående handfat, bänkskiva i betong, beiget golv och dusch med gångjärnsdörr
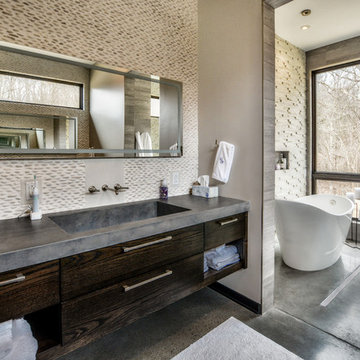
Foto på ett funkis en-suite badrum, med släta luckor, skåp i mörkt trä, ett fristående badkar, betonggolv, ett integrerad handfat, bänkskiva i betong, grått golv, beige kakel, kakel i småsten och beige väggar
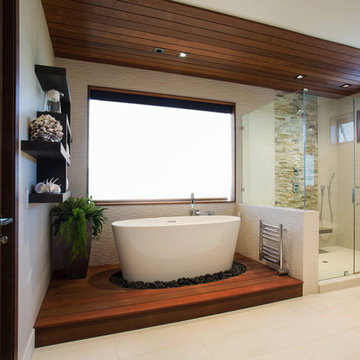
Foto på ett mellanstort funkis grå en-suite badrum, med släta luckor, skåp i mörkt trä, ett fristående badkar, en hörndusch, beige kakel, brun kakel, stenkakel, grå väggar, klinkergolv i porslin, ett fristående handfat, bänkskiva i betong, beiget golv och dusch med gångjärnsdörr
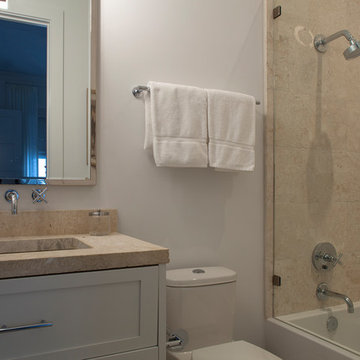
Exempel på ett mellanstort klassiskt badrum med dusch, med skåp i shakerstil, vita skåp, ett badkar i en alkov, en dusch i en alkov, en toalettstol med hel cisternkåpa, beige kakel, travertinkakel, vita väggar, ett undermonterad handfat, bänkskiva i betong och dusch med gångjärnsdörr

Inspiration för mellanstora klassiska en-suite badrum, med luckor med infälld panel, grå skåp, ett platsbyggt badkar, en dusch/badkar-kombination, en toalettstol med separat cisternkåpa, beige kakel, stenhäll, beige väggar, mörkt trägolv, ett fristående handfat och bänkskiva i betong
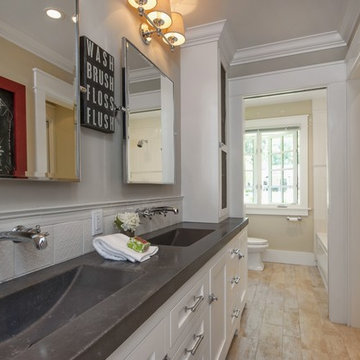
Foto på ett vintage badrum, med ett integrerad handfat, vita skåp, beige kakel, vit kakel och bänkskiva i betong

Sumptuous spaces are created throughout the house with the use of dark, moody colors, elegant upholstery with bespoke trim details, unique wall coverings, and natural stone with lots of movement.
The mix of print, pattern, and artwork creates a modern twist on traditional design.
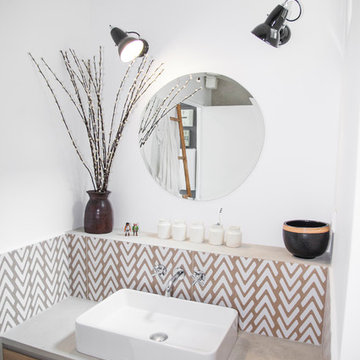
Exempel på ett mellanstort modernt grå grått en-suite badrum, med släta luckor, skåp i ljust trä, beige kakel, vit kakel, brun kakel, vita väggar, ett nedsänkt handfat, bänkskiva i betong, ett fristående badkar, betonggolv och grått golv

photos by Pedro Marti
This large light-filled open loft in the Tribeca neighborhood of New York City was purchased by a growing family to make into their family home. The loft, previously a lighting showroom, had been converted for residential use with the standard amenities but was entirely open and therefore needed to be reconfigured. One of the best attributes of this particular loft is its extremely large windows situated on all four sides due to the locations of neighboring buildings. This unusual condition allowed much of the rear of the space to be divided into 3 bedrooms/3 bathrooms, all of which had ample windows. The kitchen and the utilities were moved to the center of the space as they did not require as much natural lighting, leaving the entire front of the loft as an open dining/living area. The overall space was given a more modern feel while emphasizing it’s industrial character. The original tin ceiling was preserved throughout the loft with all new lighting run in orderly conduit beneath it, much of which is exposed light bulbs. In a play on the ceiling material the main wall opposite the kitchen was clad in unfinished, distressed tin panels creating a focal point in the home. Traditional baseboards and door casings were thrown out in lieu of blackened steel angle throughout the loft. Blackened steel was also used in combination with glass panels to create an enclosure for the office at the end of the main corridor; this allowed the light from the large window in the office to pass though while creating a private yet open space to work. The master suite features a large open bath with a sculptural freestanding tub all clad in a serene beige tile that has the feel of concrete. The kids bath is a fun play of large cobalt blue hexagon tile on the floor and rear wall of the tub juxtaposed with a bright white subway tile on the remaining walls. The kitchen features a long wall of floor to ceiling white and navy cabinetry with an adjacent 15 foot island of which half is a table for casual dining. Other interesting features of the loft are the industrial ladder up to the small elevated play area in the living room, the navy cabinetry and antique mirror clad dining niche, and the wallpapered powder room with antique mirror and blackened steel accessories.

Trent Teigen
Inspiration för mycket stora moderna en-suite badrum, med ett fristående badkar, en öppen dusch, beige kakel, stenkakel, beige väggar, klinkergolv i porslin, beiget golv, med dusch som är öppen, släta luckor, skåp i mörkt trä, ett integrerad handfat och bänkskiva i betong
Inspiration för mycket stora moderna en-suite badrum, med ett fristående badkar, en öppen dusch, beige kakel, stenkakel, beige väggar, klinkergolv i porslin, beiget golv, med dusch som är öppen, släta luckor, skåp i mörkt trä, ett integrerad handfat och bänkskiva i betong
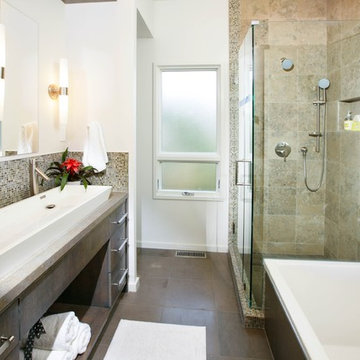
Idéer för ett mellanstort modernt en-suite badrum, med ett platsbyggt badkar, en hörndusch, vita väggar, klinkergolv i keramik, ett avlångt handfat, brunt golv, dusch med gångjärnsdörr, släta luckor, skåp i mörkt trä, beige kakel, keramikplattor och bänkskiva i betong
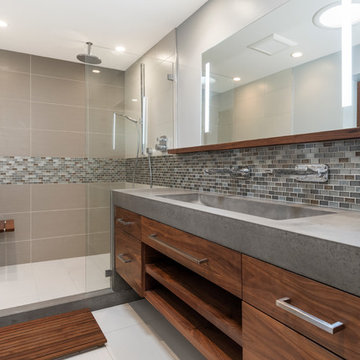
Idéer för att renovera ett funkis en-suite badrum, med släta luckor, skåp i mellenmörkt trä, en dusch i en alkov, beige kakel, blå kakel, grå kakel, beige väggar, ett undermonterad handfat, bänkskiva i betong, vitt golv och med dusch som är öppen

PALO ALTO ACCESSIBLE BATHROOM
Designed for accessibility, the hall bathroom has a curbless shower, floating cast concrete countertop and a wide door.
The same stone tile is used in the shower and above the sink, but grout colors were changed for accent. Single handle lavatory faucet.
Not seen in this photo is the tiled seat in the shower (opposite the shower bar) and the toilet across from the vanity. The grab bars, both in the shower and next to the toilet, also serve as towel bars.
Erlenmeyer mini pendants from Hubbarton Forge flank a mirror set in flush with the stone tile.
Concrete ramped sink from Sonoma Cast Stone
Photo: Mark Pinkerton, vi360

This 3200 square foot home features a maintenance free exterior of LP Smartside, corrugated aluminum roofing, and native prairie landscaping. The design of the structure is intended to mimic the architectural lines of classic farm buildings. The outdoor living areas are as important to this home as the interior spaces; covered and exposed porches, field stone patios and an enclosed screen porch all offer expansive views of the surrounding meadow and tree line.
The home’s interior combines rustic timbers and soaring spaces which would have traditionally been reserved for the barn and outbuildings, with classic finishes customarily found in the family homestead. Walls of windows and cathedral ceilings invite the outdoors in. Locally sourced reclaimed posts and beams, wide plank white oak flooring and a Door County fieldstone fireplace juxtapose with classic white cabinetry and millwork, tongue and groove wainscoting and a color palate of softened paint hues, tiles and fabrics to create a completely unique Door County homestead.
Mitch Wise Design, Inc.
Richard Steinberger Photography
794 foton på badrum, med beige kakel och bänkskiva i betong
1
