163 foton på badrum, med gröna väggar och bänkskiva i betong
Sortera efter:
Budget
Sortera efter:Populärt i dag
1 - 20 av 163 foton
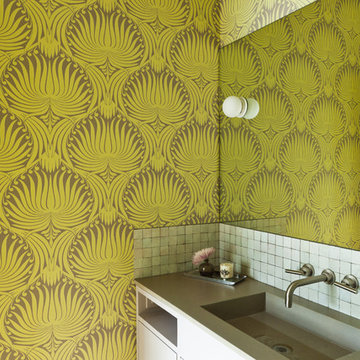
Interior and exterior design & partial remodel of a Malibu residence.
Bild på ett funkis grön grönt badrum, med ett integrerad handfat, släta luckor, grå skåp, grå kakel, mosaik, bänkskiva i betong och gröna väggar
Bild på ett funkis grön grönt badrum, med ett integrerad handfat, släta luckor, grå skåp, grå kakel, mosaik, bänkskiva i betong och gröna väggar
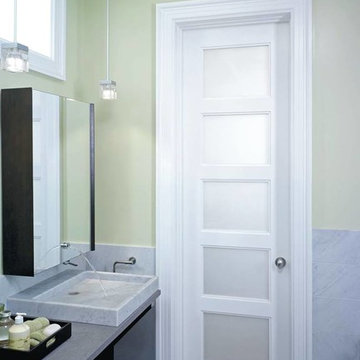
Idéer för ett litet modernt grå en-suite badrum, med släta luckor, svarta skåp, gröna väggar, klinkergolv i keramik, ett fristående handfat, bänkskiva i betong och grått golv

Architectural advisement, Interior Design, Custom Furniture Design & Art Curation by Chango & Co.
Architecture by Crisp Architects
Construction by Structure Works Inc.
Photography by Sarah Elliott
See the feature in Domino Magazine

This 3200 square foot home features a maintenance free exterior of LP Smartside, corrugated aluminum roofing, and native prairie landscaping. The design of the structure is intended to mimic the architectural lines of classic farm buildings. The outdoor living areas are as important to this home as the interior spaces; covered and exposed porches, field stone patios and an enclosed screen porch all offer expansive views of the surrounding meadow and tree line.
The home’s interior combines rustic timbers and soaring spaces which would have traditionally been reserved for the barn and outbuildings, with classic finishes customarily found in the family homestead. Walls of windows and cathedral ceilings invite the outdoors in. Locally sourced reclaimed posts and beams, wide plank white oak flooring and a Door County fieldstone fireplace juxtapose with classic white cabinetry and millwork, tongue and groove wainscoting and a color palate of softened paint hues, tiles and fabrics to create a completely unique Door County homestead.
Mitch Wise Design, Inc.
Richard Steinberger Photography

Rustik inredning av ett stort grön grönt en-suite badrum, med mosaik, blå kakel, bänkskiva i betong, blått golv, luckor med infälld panel, skåp i ljust trä, en hörndusch, en toalettstol med separat cisternkåpa, gröna väggar, ett undermonterad handfat och dusch med gångjärnsdörr

Il bagno patronale, è stato progettato non come stanza di passaggio, ma come una piccola oasi dedicata al relax dove potersi rifugiare. Un’ampia cabina doccia, delicate piastrelle ottagonali e una bella carta da parati: avete letto bene, anche la carta da parati è diventato un must in bagno perché grazie alle fibre di vetro di cui è composta è super resistente. Non vi sentite già più rilassati?
Con il doppio lavabo e le doppie specchiere ognuno ha il proprio spazio

Jim Wright Smith
Idéer för att renovera ett mellanstort rustikt en-suite badrum, med ett fristående handfat, släta luckor, skåp i mellenmörkt trä, bänkskiva i betong, en öppen dusch, en toalettstol med separat cisternkåpa, flerfärgad kakel, porslinskakel, gröna väggar och skiffergolv
Idéer för att renovera ett mellanstort rustikt en-suite badrum, med ett fristående handfat, släta luckor, skåp i mellenmörkt trä, bänkskiva i betong, en öppen dusch, en toalettstol med separat cisternkåpa, flerfärgad kakel, porslinskakel, gröna väggar och skiffergolv
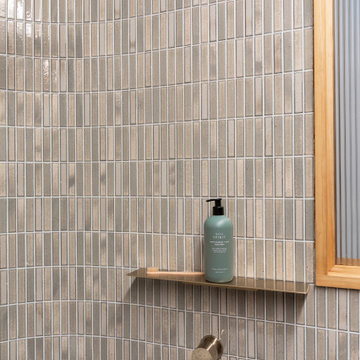
Modern inredning av ett litet grå grått en-suite badrum, med ett platsbyggt badkar, en öppen dusch, en toalettstol med separat cisternkåpa, vit kakel, keramikplattor, gröna väggar, kalkstensgolv, ett väggmonterat handfat, bänkskiva i betong, grått golv och med dusch som är öppen
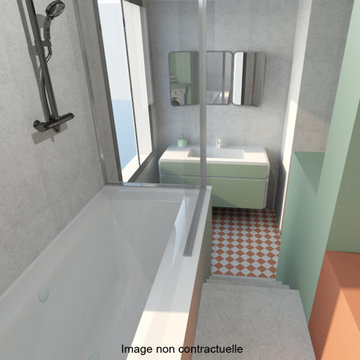
Idéer för ett litet modernt grå en-suite badrum, med gröna skåp, ett undermonterat badkar, grå kakel, keramikplattor, gröna väggar, cementgolv, ett undermonterad handfat, bänkskiva i betong och orange golv
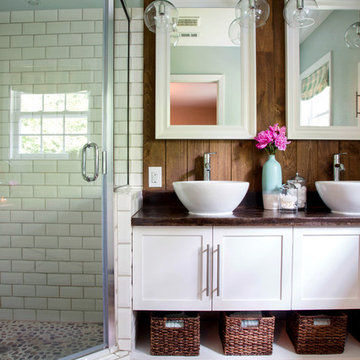
Design by Kathryn J. LeMaster
Photo by Karen E. Segrave
Eklektisk inredning av ett mellanstort en-suite badrum, med ett fristående handfat, skåp i shakerstil, vita skåp, bänkskiva i betong, en hörndusch, vit kakel, tunnelbanekakel, gröna väggar och klinkergolv i porslin
Eklektisk inredning av ett mellanstort en-suite badrum, med ett fristående handfat, skåp i shakerstil, vita skåp, bänkskiva i betong, en hörndusch, vit kakel, tunnelbanekakel, gröna väggar och klinkergolv i porslin
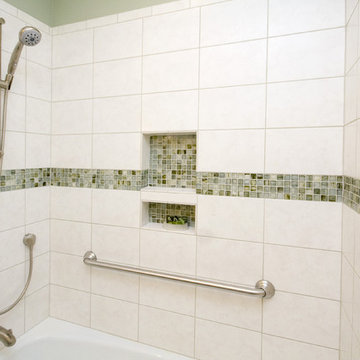
What could be better than a bath in a beautiful quiet space at the end of a long day. This bathroom in Chapel Hill provides a tranquil retreat for the homeowner or guests. Soothing sage green walls and white and gray tile contrast with the beautiful dark lyptus cabinets. A soft curve provides a little extra space for the perfect oval sink. White fixtures and satin nickel hardware stand out nicely against this beautiful backdrop. The countertop, made from recycled glass, adds a nice clean finish to an already stunning space.
copyright 2011 marilyn peryer photography
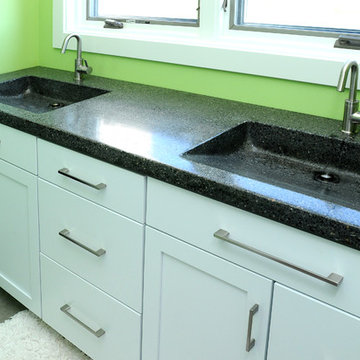
Bathroom vanity with concrete poured counter top and sink.
Hal Kearney, Photographer
Inredning av ett industriellt mellanstort badrum, med ett integrerad handfat, släta luckor, vita skåp, bänkskiva i betong, gröna väggar och betonggolv
Inredning av ett industriellt mellanstort badrum, med ett integrerad handfat, släta luckor, vita skåp, bänkskiva i betong, gröna väggar och betonggolv

Huntsmore handled the complete design and build of this bathroom extension in Brook Green, W14. Planning permission was gained for the new rear extension at first-floor level. Huntsmore then managed the interior design process, specifying all finishing details. The client wanted to pursue an industrial style with soft accents of pinkThe proposed room was small, so a number of bespoke items were selected to make the most of the space. To compliment the large format concrete effect tiles, this concrete sink was specially made by Warrington & Rose. This met the client's exacting requirements, with a deep basin area for washing and extra counter space either side to keep everyday toiletries and luxury soapsBespoke cabinetry was also built by Huntsmore with a reeded finish to soften the industrial concrete. A tall unit was built to act as bathroom storage, and a vanity unit created to complement the concrete sink. The joinery was finished in Mylands' 'Rose Theatre' paintThe industrial theme was further continued with Crittall-style steel bathroom screen and doors entering the bathroom. The black steel works well with the pink and grey concrete accents through the bathroom. Finally, to soften the concrete throughout the scheme, the client requested a reindeer moss living wall. This is a natural moss, and draws in moisture and humidity as well as softening the room.

Chic contemporary modern bathroom with brass faucets, brass mirrors, modern lighting, concrete sink black vanity, black gray slate tile, green palm leaf wallpaper
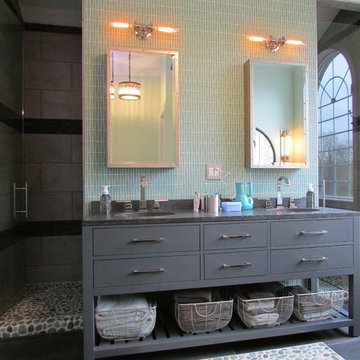
Inredning av ett klassiskt stort en-suite badrum, med släta luckor, grå skåp, en dubbeldusch, grå kakel, gröna väggar, skiffergolv, ett integrerad handfat och bänkskiva i betong
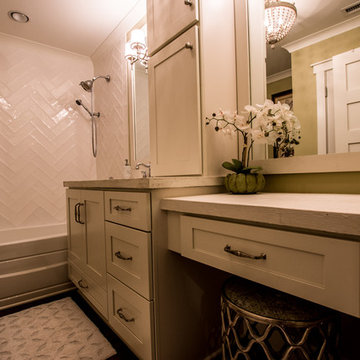
Master Bathroom
Hannon Photography
Inspiration för små klassiska en-suite badrum, med vita skåp, ett badkar i en alkov, en dusch/badkar-kombination, en toalettstol med separat cisternkåpa, vit kakel, mellanmörkt trägolv, ett undermonterad handfat, bänkskiva i betong, brunt golv, skåp i shakerstil, keramikplattor, gröna väggar och dusch med duschdraperi
Inspiration för små klassiska en-suite badrum, med vita skåp, ett badkar i en alkov, en dusch/badkar-kombination, en toalettstol med separat cisternkåpa, vit kakel, mellanmörkt trägolv, ett undermonterad handfat, bänkskiva i betong, brunt golv, skåp i shakerstil, keramikplattor, gröna väggar och dusch med duschdraperi
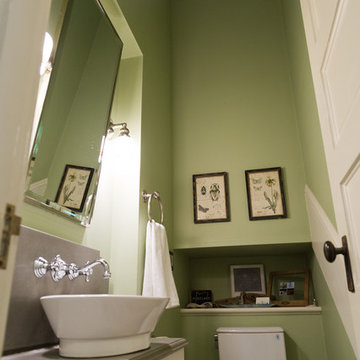
Sung Kokko Photography
Klassisk inredning av ett litet grå grått toalett, med släta luckor, vita skåp, en toalettstol med separat cisternkåpa, grå kakel, gröna väggar, linoleumgolv, ett fristående handfat, bänkskiva i betong och brunt golv
Klassisk inredning av ett litet grå grått toalett, med släta luckor, vita skåp, en toalettstol med separat cisternkåpa, grå kakel, gröna väggar, linoleumgolv, ett fristående handfat, bänkskiva i betong och brunt golv
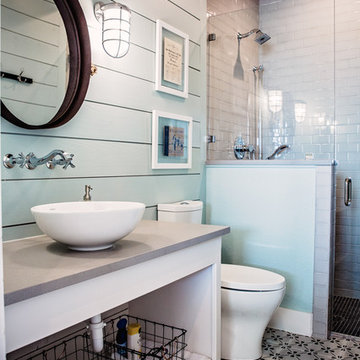
Nautical guest bath features shiplap wall, fun antique porthole mirror, ceramic bowl sink and open storage below. Milk crates and a whimsical tile complete the look.

Huntsmore handled the complete design and build of this bathroom extension in Brook Green, W14. Planning permission was gained for the new rear extension at first-floor level. Huntsmore then managed the interior design process, specifying all finishing details. The client wanted to pursue an industrial style with soft accents of pinkThe proposed room was small, so a number of bespoke items were selected to make the most of the space. To compliment the large format concrete effect tiles, this concrete sink was specially made by Warrington & Rose. This met the client's exacting requirements, with a deep basin area for washing and extra counter space either side to keep everyday toiletries and luxury soapsBespoke cabinetry was also built by Huntsmore with a reeded finish to soften the industrial concrete. A tall unit was built to act as bathroom storage, and a vanity unit created to complement the concrete sink. The joinery was finished in Mylands' 'Rose Theatre' paintThe industrial theme was further continued with Crittall-style steel bathroom screen and doors entering the bathroom. The black steel works well with the pink and grey concrete accents through the bathroom. Finally, to soften the concrete throughout the scheme, the client requested a reindeer moss living wall. This is a natural moss, and draws in moisture and humidity as well as softening the room.
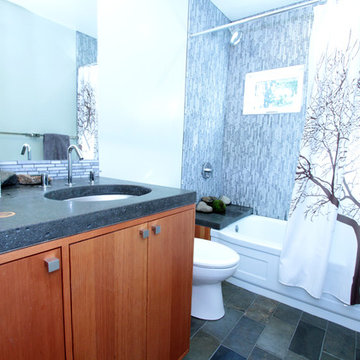
Soothing, w/ a spa-like feel. Salvaged fir cabinets, custom concrete countertop with inlaid sections from a maple tree removed from the front yard.
Foto på ett litet vintage grå badrum, med släta luckor, skåp i mellenmörkt trä, ett platsbyggt badkar, en dusch/badkar-kombination, en toalettstol med separat cisternkåpa, grå kakel, mosaik, gröna väggar, klinkergolv i keramik, ett undermonterad handfat och bänkskiva i betong
Foto på ett litet vintage grå badrum, med släta luckor, skåp i mellenmörkt trä, ett platsbyggt badkar, en dusch/badkar-kombination, en toalettstol med separat cisternkåpa, grå kakel, mosaik, gröna väggar, klinkergolv i keramik, ett undermonterad handfat och bänkskiva i betong
163 foton på badrum, med gröna väggar och bänkskiva i betong
1
