756 foton på badrum, med öppna hyllor och bänkskiva i betong
Sortera efter:
Budget
Sortera efter:Populärt i dag
1 - 20 av 756 foton

Clean and bright modern bathroom in a farmhouse in Mill Spring. The white countertops against the natural, warm wood tones makes a relaxing atmosphere. His and hers sinks, towel warmers, floating vanities, storage solutions and simple and sleek drawer pulls and faucets. Curbless shower, white shower tiles with zig zag tile floor.
Photography by Todd Crawford.

Inredning av ett modernt stort orange oranget badrum för barn, med öppna hyllor, orange skåp, ett fristående badkar, en öppen dusch, en vägghängd toalettstol, orange kakel, keramikplattor, vita väggar, klinkergolv i porslin, ett konsol handfat, bänkskiva i betong, grått golv och med dusch som är öppen
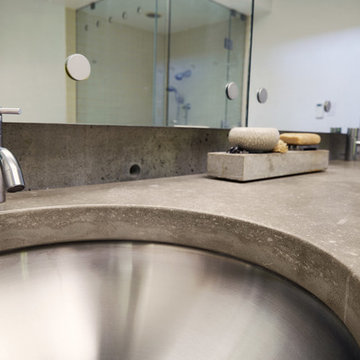
Starboard & Port http://www.starboardandport.com/
Bild på ett mellanstort industriellt badrum med dusch, med öppna hyllor, en toalettstol med separat cisternkåpa, grå kakel, cementkakel, grå väggar, klinkergolv i keramik, ett undermonterad handfat, bänkskiva i betong och beiget golv
Bild på ett mellanstort industriellt badrum med dusch, med öppna hyllor, en toalettstol med separat cisternkåpa, grå kakel, cementkakel, grå väggar, klinkergolv i keramik, ett undermonterad handfat, bänkskiva i betong och beiget golv
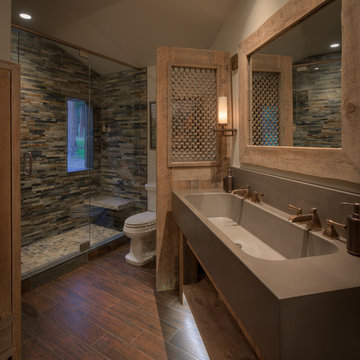
Damon Searles
Bild på ett mellanstort rustikt grå grått badrum, med öppna hyllor, skåp i slitet trä, beige väggar, klinkergolv i porslin, ett avlångt handfat, bänkskiva i betong och brunt golv
Bild på ett mellanstort rustikt grå grått badrum, med öppna hyllor, skåp i slitet trä, beige väggar, klinkergolv i porslin, ett avlångt handfat, bänkskiva i betong och brunt golv

We designed this bathroom to be clean, simple and modern with the use of the white subway tiles. The rustic aesthetic was achieved through the use of black metal finishes.

Eklektisk inredning av ett litet vit vitt badrum med dusch, med öppna hyllor, skåp i mellenmörkt trä, en öppen dusch, keramikplattor, flerfärgade väggar, cementgolv, ett avlångt handfat, bänkskiva i betong, flerfärgat golv och med dusch som är öppen

This couple purchased a second home as a respite from city living. Living primarily in downtown Chicago the couple desired a place to connect with nature. The home is located on 80 acres and is situated far back on a wooded lot with a pond, pool and a detached rec room. The home includes four bedrooms and one bunkroom along with five full baths.
The home was stripped down to the studs, a total gut. Linc modified the exterior and created a modern look by removing the balconies on the exterior, removing the roof overhang, adding vertical siding and painting the structure black. The garage was converted into a detached rec room and a new pool was added complete with outdoor shower, concrete pavers, ipe wood wall and a limestone surround.
Bathroom Details:
Minimal with custom concrete tops (Chicago Concrete) and concrete porcelain tile from Porcelanosa and Virginia Tile with wrought iron plumbing fixtures and accessories.
-Mirrors, made by Linc custom in his shop
-Delta Faucet
-Flooring is rough wide plank white oak and distressed

Master Bathroom
Idéer för att renovera ett mellanstort funkis grå grått en-suite badrum, med öppna hyllor, en vägghängd toalettstol, med dusch som är öppen, en öppen dusch, vita väggar, ett väggmonterat handfat och bänkskiva i betong
Idéer för att renovera ett mellanstort funkis grå grått en-suite badrum, med öppna hyllor, en vägghängd toalettstol, med dusch som är öppen, en öppen dusch, vita väggar, ett väggmonterat handfat och bänkskiva i betong
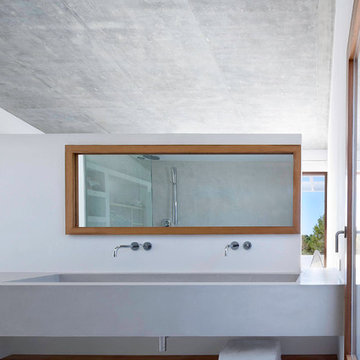
Estudi Es Pujol de S'Era
Exempel på ett stort modernt en-suite badrum, med ett avlångt handfat, öppna hyllor, skåp i mellenmörkt trä, grå väggar, betonggolv och bänkskiva i betong
Exempel på ett stort modernt en-suite badrum, med ett avlångt handfat, öppna hyllor, skåp i mellenmörkt trä, grå väggar, betonggolv och bänkskiva i betong
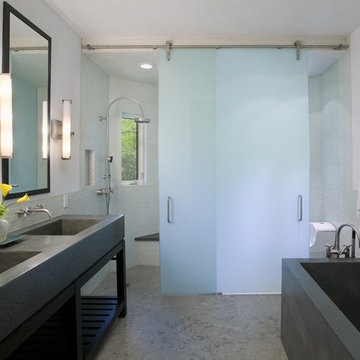
Bathroom, Master Bath, concrete floor, stone floor, indoor-outdoor, seamless flow, concrete counter, integral sink, concrete sink, concrete tub, glass wall, sliding glass door, sliding glass panel, open, natural, display, Mosaic Architects, Mosaic Interiors, Jim Bartsch Photographer

Claudia Uribe Touri Photography
Foto på ett mellanstort funkis en-suite badrum, med öppna hyllor, skåp i ljust trä, vit kakel, stenkakel, grå väggar, marmorgolv, en toalettstol med hel cisternkåpa, ett integrerad handfat och bänkskiva i betong
Foto på ett mellanstort funkis en-suite badrum, med öppna hyllor, skåp i ljust trä, vit kakel, stenkakel, grå väggar, marmorgolv, en toalettstol med hel cisternkåpa, ett integrerad handfat och bänkskiva i betong
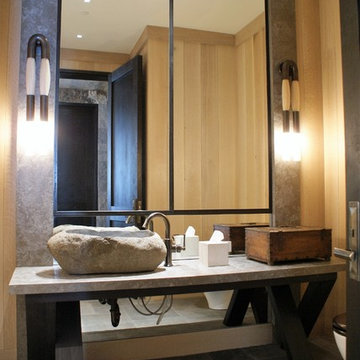
Idéer för att renovera ett mellanstort amerikanskt en-suite badrum, med öppna hyllor, bruna väggar, klinkergolv i keramik, ett fristående handfat och bänkskiva i betong
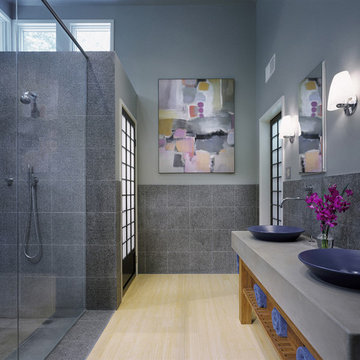
WINDOW BOXES: A row of remote-controlled clerestory windows wrap around the shower wall, flooding the stall and adjacent toilet area with light.
Master suite photograph that was part of an addition. Photography by Maxwell MacKenzie.

Exempel på ett mellanstort modernt grå grått en-suite badrum, med öppna hyllor, grå skåp, vita väggar, betonggolv, ett väggmonterat handfat, bänkskiva i betong och grått golv

This 3200 square foot home features a maintenance free exterior of LP Smartside, corrugated aluminum roofing, and native prairie landscaping. The design of the structure is intended to mimic the architectural lines of classic farm buildings. The outdoor living areas are as important to this home as the interior spaces; covered and exposed porches, field stone patios and an enclosed screen porch all offer expansive views of the surrounding meadow and tree line.
The home’s interior combines rustic timbers and soaring spaces which would have traditionally been reserved for the barn and outbuildings, with classic finishes customarily found in the family homestead. Walls of windows and cathedral ceilings invite the outdoors in. Locally sourced reclaimed posts and beams, wide plank white oak flooring and a Door County fieldstone fireplace juxtapose with classic white cabinetry and millwork, tongue and groove wainscoting and a color palate of softened paint hues, tiles and fabrics to create a completely unique Door County homestead.
Mitch Wise Design, Inc.
Richard Steinberger Photography
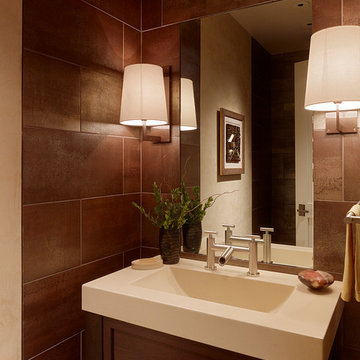
This masculine powder room off the bar and billiards room is a strong statement. We started with the client art work (hanging in the reflection) a strip of plaster wall frames the art piece while the rest of the walls are covered in porcelain 12 x 24 tiles giving the feel of corten steel. The modern "take" on a farmhouse bridge faucet gives a nod to the farmhouse feel of this California home.
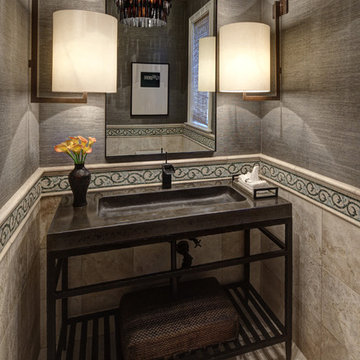
Eric Hausman
Foto på ett vintage toalett, med ett integrerad handfat, öppna hyllor, bänkskiva i betong och beige kakel
Foto på ett vintage toalett, med ett integrerad handfat, öppna hyllor, bänkskiva i betong och beige kakel

This condo was designed from a raw shell to the finished space you see in the photos - all elements were custom designed and made for this specific space. The interior architecture and furnishings were designed by our firm. If you have a condo space that requires a renovation please call us to discuss your needs. Please note that due to that volume of interest and client privacy we do not answer basic questions about materials, specifications, construction methods, or paint colors thank you for taking the time to review our projects.
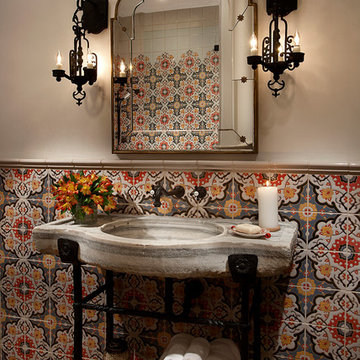
Inredning av ett medelhavsstil mellanstort badrum med dusch, med ett konsol handfat, flerfärgad kakel, beige väggar, öppna hyllor, mosaik, klinkergolv i keramik och bänkskiva i betong
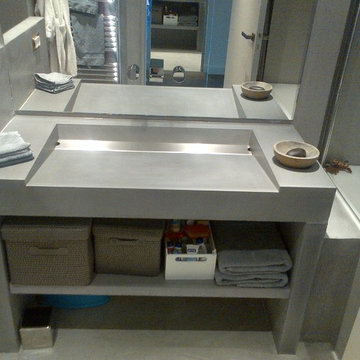
Zoom on the set of sinks, vanity tops and legs on shelves Beton Lege®.
Idéer för mycket stora funkis en-suite badrum, med ett integrerad handfat, bänkskiva i betong, öppna hyllor och grå skåp
Idéer för mycket stora funkis en-suite badrum, med ett integrerad handfat, bänkskiva i betong, öppna hyllor och grå skåp
756 foton på badrum, med öppna hyllor och bänkskiva i betong
1
