7 258 foton på badrum, med bänkskiva i betong
Sortera efter:
Budget
Sortera efter:Populärt i dag
101 - 120 av 7 258 foton
Artikel 1 av 2
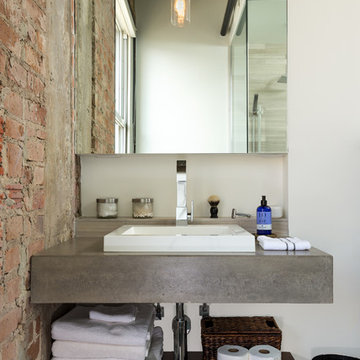
Peter Molick
Bild på ett industriellt badrum, med bänkskiva i betong och vita väggar
Bild på ett industriellt badrum, med bänkskiva i betong och vita väggar
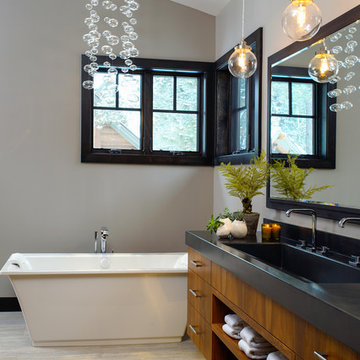
Steve Tague Photography
Bild på ett funkis badrum, med ett avlångt handfat, öppna hyllor, skåp i mörkt trä, bänkskiva i betong, ett fristående badkar och grå väggar
Bild på ett funkis badrum, med ett avlångt handfat, öppna hyllor, skåp i mörkt trä, bänkskiva i betong, ett fristående badkar och grå väggar

This modern lake house is located in the foothills of the Blue Ridge Mountains. The residence overlooks a mountain lake with expansive mountain views beyond. The design ties the home to its surroundings and enhances the ability to experience both home and nature together. The entry level serves as the primary living space and is situated into three groupings; the Great Room, the Guest Suite and the Master Suite. A glass connector links the Master Suite, providing privacy and the opportunity for terrace and garden areas.
Won a 2013 AIANC Design Award. Featured in the Austrian magazine, More Than Design. Featured in Carolina Home and Garden, Summer 2015.
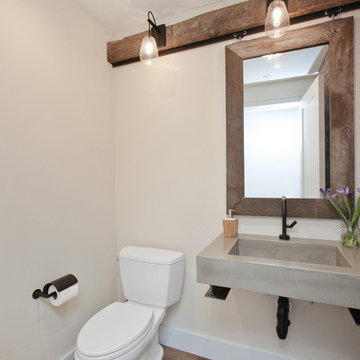
Lantlig inredning av ett toalett, med ett väggmonterat handfat och bänkskiva i betong
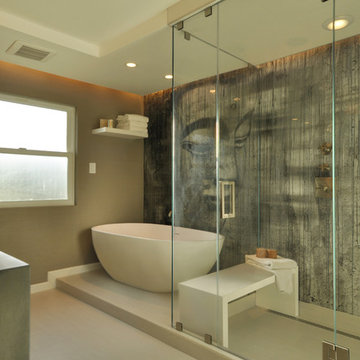
Idéer för att renovera ett mellanstort funkis en-suite badrum, med släta luckor, vita skåp, ett fristående badkar, en hörndusch, vit kakel, flerfärgade väggar, klinkergolv i porslin, ett integrerad handfat och bänkskiva i betong
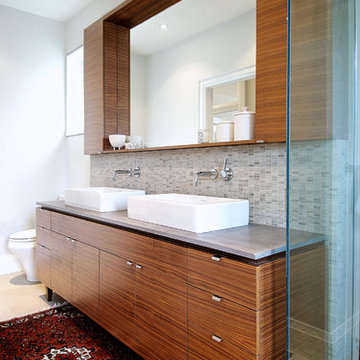
Master Bathroom: Walnut Vanity
Bild på ett stort funkis en-suite badrum, med bänkskiva i betong, släta luckor, skåp i mellenmörkt trä, vita väggar, ett fristående handfat och beiget golv
Bild på ett stort funkis en-suite badrum, med bänkskiva i betong, släta luckor, skåp i mellenmörkt trä, vita väggar, ett fristående handfat och beiget golv
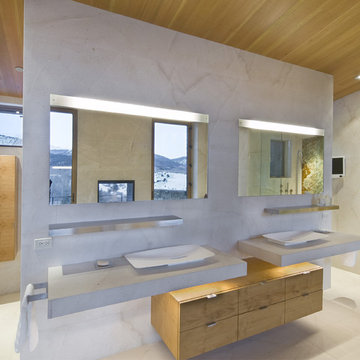
Modern Master Bathroom with floating vanities. Square aperture adjustable recessed lighting was used to complement the rectilinear interiors. A custom LED strip light and mirror detail provides soft illumination for anyone standing at the vanity and looking in the mirror.
Architect: Tom Cole
Interior Designer: Robyn Scott www.rsidesigns.com
Photographer: Teri Fotheringham
Keywords: Lighting, Lighting Design, Master Bath, Master Bath Lighting, Vanity Light, Vanity Lights, Shower Lighting, Bath Lighting, Lighting Designer, modern bathroom, modern bath, contemporary vanity, modern vanity, LED lighting, lighting design, contemporary bath, modern bath lighting, modern bathroom, modern bath lighting. contemporary bath lighting, bath lighting, bathroom lighting, vanity lighting, vanity lights, modern bathroom, modern bathroom, modern bathroom lighting, modern bath, modern bathroom, modern bathroom

Builder: John Kraemer & Sons | Photography: Landmark Photography
Modern inredning av ett litet en-suite badrum, med släta luckor, skåp i mellenmörkt trä, ett fristående badkar, en kantlös dusch, beige kakel, stenkakel, beige väggar, klinkergolv i keramik, ett integrerad handfat och bänkskiva i betong
Modern inredning av ett litet en-suite badrum, med släta luckor, skåp i mellenmörkt trä, ett fristående badkar, en kantlös dusch, beige kakel, stenkakel, beige väggar, klinkergolv i keramik, ett integrerad handfat och bänkskiva i betong

Inspiration för ett industriellt grå grått toalett, med öppna hyllor, vita skåp, vit kakel, keramikplattor, vita väggar, vinylgolv, ett undermonterad handfat, bänkskiva i betong och grått golv
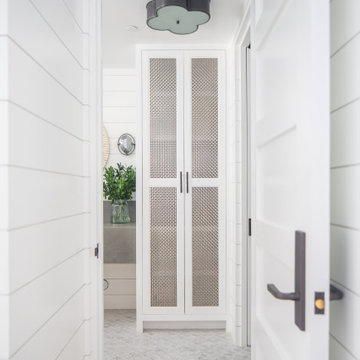
Basement Bathroom
Inspiration för ett mycket stort maritimt grå grått badrum med dusch, med öppna hyllor, grå skåp, vit kakel, ett nedsänkt handfat och bänkskiva i betong
Inspiration för ett mycket stort maritimt grå grått badrum med dusch, med öppna hyllor, grå skåp, vit kakel, ett nedsänkt handfat och bänkskiva i betong

Foto på ett mellanstort funkis grön badrum för barn, med en vägghängd toalettstol, grön kakel, cementkakel, cementgolv, bänkskiva i betong, grönt golv, rosa väggar och ett väggmonterat handfat

New Generation MCM
Location: Lake Oswego, OR
Type: Remodel
Credits
Design: Matthew O. Daby - M.O.Daby Design
Interior design: Angela Mechaley - M.O.Daby Design
Construction: Oregon Homeworks
Photography: KLIK Concepts

Spa like primary bathroom with a open concept. Easy to clean and plenty of room. Custom walnut wall hung vanity that has horizontal wood slats. Bright, cozy and luxurious.
JL Interiors is a LA-based creative/diverse firm that specializes in residential interiors. JL Interiors empowers homeowners to design their dream home that they can be proud of! The design isn’t just about making things beautiful; it’s also about making things work beautifully. Contact us for a free consultation Hello@JLinteriors.design _ 310.390.6849_ www.JLinteriors.design

The Tranquility Residence is a mid-century modern home perched amongst the trees in the hills of Suffern, New York. After the homeowners purchased the home in the Spring of 2021, they engaged TEROTTI to reimagine the primary and tertiary bathrooms. The peaceful and subtle material textures of the primary bathroom are rich with depth and balance, providing a calming and tranquil space for daily routines. The terra cotta floor tile in the tertiary bathroom is a nod to the history of the home while the shower walls provide a refined yet playful texture to the room.

Dark stone, custom cherry cabinetry, misty forest wallpaper, and a luxurious soaker tub mix together to create this spectacular primary bathroom. These returning clients came to us with a vision to transform their builder-grade bathroom into a showpiece, inspired in part by the Japanese garden and forest surrounding their home. Our designer, Anna, incorporated several accessibility-friendly features into the bathroom design; a zero-clearance shower entrance, a tiled shower bench, stylish grab bars, and a wide ledge for transitioning into the soaking tub. Our master cabinet maker and finish carpenters collaborated to create the handmade tapered legs of the cherry cabinets, a custom mirror frame, and new wood trim.

Huntsmore handled the complete design and build of this bathroom extension in Brook Green, W14. Planning permission was gained for the new rear extension at first-floor level. Huntsmore then managed the interior design process, specifying all finishing details. The client wanted to pursue an industrial style with soft accents of pinkThe proposed room was small, so a number of bespoke items were selected to make the most of the space. To compliment the large format concrete effect tiles, this concrete sink was specially made by Warrington & Rose. This met the client's exacting requirements, with a deep basin area for washing and extra counter space either side to keep everyday toiletries and luxury soapsBespoke cabinetry was also built by Huntsmore with a reeded finish to soften the industrial concrete. A tall unit was built to act as bathroom storage, and a vanity unit created to complement the concrete sink. The joinery was finished in Mylands' 'Rose Theatre' paintThe industrial theme was further continued with Crittall-style steel bathroom screen and doors entering the bathroom. The black steel works well with the pink and grey concrete accents through the bathroom. Finally, to soften the concrete throughout the scheme, the client requested a reindeer moss living wall. This is a natural moss, and draws in moisture and humidity as well as softening the room.

Idéer för stora vintage grått toaletter, med grå kakel, grå väggar, ljust trägolv, ett nedsänkt handfat, bänkskiva i betong och brunt golv

This master bathroom features a unique concrete tub, a doorless glass shower and a custom vanity.
Bild på ett mellanstort funkis grå grått en-suite badrum, med släta luckor, ett fristående badkar, en hörndusch, grå kakel, keramikplattor, klinkergolv i keramik, ett avlångt handfat, bänkskiva i betong, med dusch som är öppen, beige skåp, vita väggar och grått golv
Bild på ett mellanstort funkis grå grått en-suite badrum, med släta luckor, ett fristående badkar, en hörndusch, grå kakel, keramikplattor, klinkergolv i keramik, ett avlångt handfat, bänkskiva i betong, med dusch som är öppen, beige skåp, vita väggar och grått golv

The removable grab rail up
Bild på ett mellanstort funkis rosa rosa en-suite badrum, med öppna hyllor, en öppen dusch, en vägghängd toalettstol, rosa kakel, cementkakel, rosa väggar, betonggolv, ett nedsänkt handfat, bänkskiva i betong, rosa golv och med dusch som är öppen
Bild på ett mellanstort funkis rosa rosa en-suite badrum, med öppna hyllor, en öppen dusch, en vägghängd toalettstol, rosa kakel, cementkakel, rosa väggar, betonggolv, ett nedsänkt handfat, bänkskiva i betong, rosa golv och med dusch som är öppen
7 258 foton på badrum, med bänkskiva i betong
6

