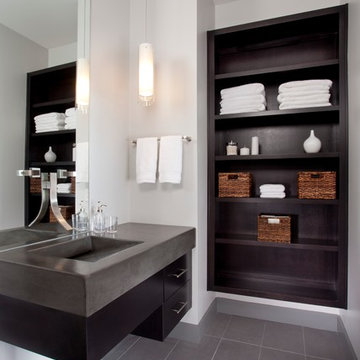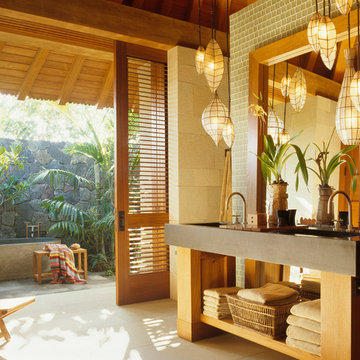7 267 foton på badrum, med bänkskiva i betong
Sortera efter:
Budget
Sortera efter:Populärt i dag
61 - 80 av 7 267 foton
Artikel 1 av 2

This Boulder, Colorado remodel by fuentesdesign demonstrates the possibility of renewal in American suburbs, and Passive House design principles. Once an inefficient single story 1,000 square-foot ranch house with a forced air furnace, has been transformed into a two-story, solar powered 2500 square-foot three bedroom home ready for the next generation.
The new design for the home is modern with a sustainable theme, incorporating a palette of natural materials including; reclaimed wood finishes, FSC-certified pine Zola windows and doors, and natural earth and lime plasters that soften the interior and crisp contemporary exterior with a flavor of the west. A Ninety-percent efficient energy recovery fresh air ventilation system provides constant filtered fresh air to every room. The existing interior brick was removed and replaced with insulation. The remaining heating and cooling loads are easily met with the highest degree of comfort via a mini-split heat pump, the peak heat load has been cut by a factor of 4, despite the house doubling in size. During the coldest part of the Colorado winter, a wood stove for ambiance and low carbon back up heat creates a special place in both the living and kitchen area, and upstairs loft.
This ultra energy efficient home relies on extremely high levels of insulation, air-tight detailing and construction, and the implementation of high performance, custom made European windows and doors by Zola Windows. Zola’s ThermoPlus Clad line, which boasts R-11 triple glazing and is thermally broken with a layer of patented German Purenit®, was selected for the project. These windows also provide a seamless indoor/outdoor connection, with 9′ wide folding doors from the dining area and a matching 9′ wide custom countertop folding window that opens the kitchen up to a grassy court where mature trees provide shade and extend the living space during the summer months.
With air-tight construction, this home meets the Passive House Retrofit (EnerPHit) air-tightness standard of
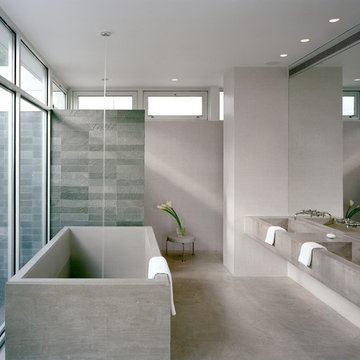
Peter Aaron
Inspiration för ett funkis en-suite badrum, med ett fristående badkar, en kantlös dusch, betonggolv, ett integrerad handfat och bänkskiva i betong
Inspiration för ett funkis en-suite badrum, med ett fristående badkar, en kantlös dusch, betonggolv, ett integrerad handfat och bänkskiva i betong

Modern inredning av ett stort en-suite badrum, med ett platsbyggt badkar, grå väggar, ljust trägolv, ett fristående handfat, släta luckor, vita skåp, bänkskiva i betong, en vägghängd toalettstol, grå kakel, cementkakel och beiget golv

Idéer för ett stort klassiskt en-suite badrum, med öppna hyllor, svarta skåp, ett fristående badkar, en dusch i en alkov, en toalettstol med separat cisternkåpa, brun kakel, grå kakel, flerfärgad kakel, stenkakel, beige väggar, travertin golv, ett fristående handfat och bänkskiva i betong
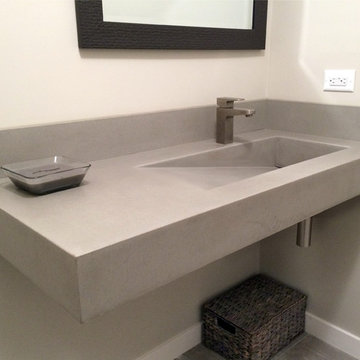
Custom concrete wall mounted bathroom sink.
Exempel på ett mellanstort modernt badrum, med ett väggmonterat handfat och bänkskiva i betong
Exempel på ett mellanstort modernt badrum, med ett väggmonterat handfat och bänkskiva i betong

@Amber Frederiksen Photography
Foto på ett litet funkis svart toalett, med vita väggar, klinkergolv i porslin, en toalettstol med hel cisternkåpa, beige kakel, stenkakel, bänkskiva i betong och ett integrerad handfat
Foto på ett litet funkis svart toalett, med vita väggar, klinkergolv i porslin, en toalettstol med hel cisternkåpa, beige kakel, stenkakel, bänkskiva i betong och ett integrerad handfat
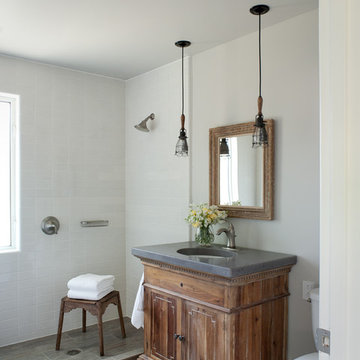
David Duncan Livingston
www.davidduncanlivingston.com
Inredning av ett lantligt mellanstort badrum, med ett undermonterad handfat, bänkskiva i betong, en öppen dusch, vit kakel, keramikplattor, vita väggar och klinkergolv i porslin
Inredning av ett lantligt mellanstort badrum, med ett undermonterad handfat, bänkskiva i betong, en öppen dusch, vit kakel, keramikplattor, vita väggar och klinkergolv i porslin

Chris Giles
Idéer för att renovera ett mellanstort maritimt toalett, med bänkskiva i betong, kalkstensgolv, ett fristående handfat, brun kakel och blå väggar
Idéer för att renovera ett mellanstort maritimt toalett, med bänkskiva i betong, kalkstensgolv, ett fristående handfat, brun kakel och blå väggar
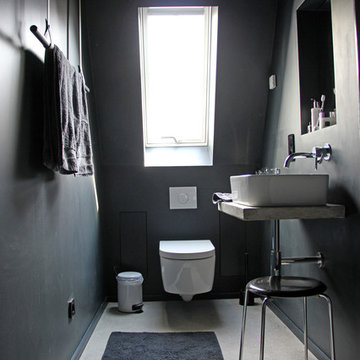
©AnneLiWest|Berlin
Industriell inredning av ett litet toalett, med ett fristående handfat, en vägghängd toalettstol, svarta väggar, betonggolv och bänkskiva i betong
Industriell inredning av ett litet toalett, med ett fristående handfat, en vägghängd toalettstol, svarta väggar, betonggolv och bänkskiva i betong
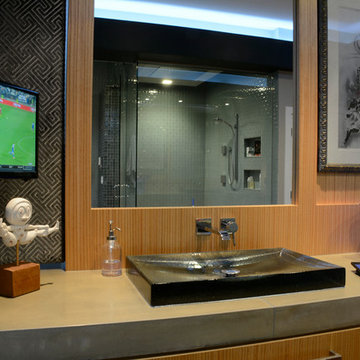
JP Hamel Photography
Idéer för ett mellanstort modernt en-suite badrum, med bänkskiva i betong, släta luckor, skåp i ljust trä, en hörndusch, grön kakel, glaskakel, grå väggar, mellanmörkt trägolv, ett fristående handfat, brunt golv och dusch med gångjärnsdörr
Idéer för ett mellanstort modernt en-suite badrum, med bänkskiva i betong, släta luckor, skåp i ljust trä, en hörndusch, grön kakel, glaskakel, grå väggar, mellanmörkt trägolv, ett fristående handfat, brunt golv och dusch med gångjärnsdörr

Glenn Layton Homes, LLC, "Building Your Coastal Lifestyle"
Modern inredning av ett mellanstort en-suite badrum, med skåp i shakerstil, vita skåp, ett fristående badkar, en hörndusch, grå kakel, porslinskakel, vita väggar, betonggolv, ett undermonterad handfat och bänkskiva i betong
Modern inredning av ett mellanstort en-suite badrum, med skåp i shakerstil, vita skåp, ett fristående badkar, en hörndusch, grå kakel, porslinskakel, vita väggar, betonggolv, ett undermonterad handfat och bänkskiva i betong
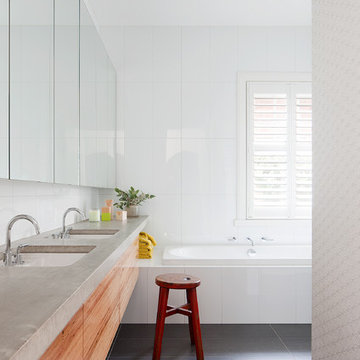
Shannon McGrath
Idéer för mellanstora funkis badrum, med ett undermonterad handfat, släta luckor, skåp i mellenmörkt trä, bänkskiva i betong, ett platsbyggt badkar, en dusch i en alkov, vit kakel, keramikplattor, vita väggar och klinkergolv i porslin
Idéer för mellanstora funkis badrum, med ett undermonterad handfat, släta luckor, skåp i mellenmörkt trä, bänkskiva i betong, ett platsbyggt badkar, en dusch i en alkov, vit kakel, keramikplattor, vita väggar och klinkergolv i porslin

This 3200 square foot home features a maintenance free exterior of LP Smartside, corrugated aluminum roofing, and native prairie landscaping. The design of the structure is intended to mimic the architectural lines of classic farm buildings. The outdoor living areas are as important to this home as the interior spaces; covered and exposed porches, field stone patios and an enclosed screen porch all offer expansive views of the surrounding meadow and tree line.
The home’s interior combines rustic timbers and soaring spaces which would have traditionally been reserved for the barn and outbuildings, with classic finishes customarily found in the family homestead. Walls of windows and cathedral ceilings invite the outdoors in. Locally sourced reclaimed posts and beams, wide plank white oak flooring and a Door County fieldstone fireplace juxtapose with classic white cabinetry and millwork, tongue and groove wainscoting and a color palate of softened paint hues, tiles and fabrics to create a completely unique Door County homestead.
Mitch Wise Design, Inc.
Richard Steinberger Photography

This modern lake house is located in the foothills of the Blue Ridge Mountains. The residence overlooks a mountain lake with expansive mountain views beyond. The design ties the home to its surroundings and enhances the ability to experience both home and nature together. The entry level serves as the primary living space and is situated into three groupings; the Great Room, the Guest Suite and the Master Suite. A glass connector links the Master Suite, providing privacy and the opportunity for terrace and garden areas.
Won a 2013 AIANC Design Award. Featured in the Austrian magazine, More Than Design. Featured in Carolina Home and Garden, Summer 2015.
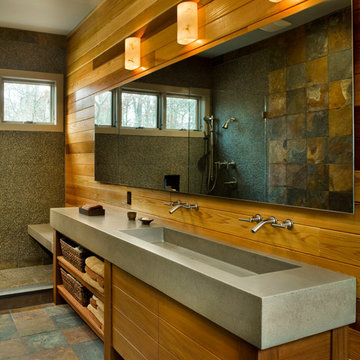
Custom concrete vanity for Wainscott Residence.
Inspiration för ett funkis badrum, med ett avlångt handfat, skåp i mellenmörkt trä, bänkskiva i betong, mosaik, en öppen dusch och med dusch som är öppen
Inspiration för ett funkis badrum, med ett avlångt handfat, skåp i mellenmörkt trä, bänkskiva i betong, mosaik, en öppen dusch och med dusch som är öppen
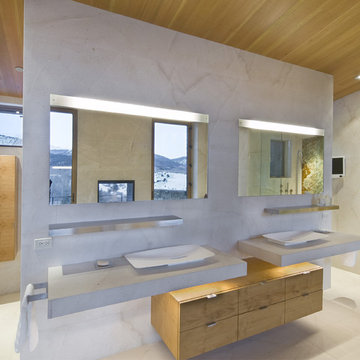
Modern Master Bathroom with floating vanities. Square aperture adjustable recessed lighting was used to complement the rectilinear interiors. A custom LED strip light and mirror detail provides soft illumination for anyone standing at the vanity and looking in the mirror.
Architect: Tom Cole
Interior Designer: Robyn Scott www.rsidesigns.com
Photographer: Teri Fotheringham
Keywords: Lighting, Lighting Design, Master Bath, Master Bath Lighting, Vanity Light, Vanity Lights, Shower Lighting, Bath Lighting, Lighting Designer, modern bathroom, modern bath, contemporary vanity, modern vanity, LED lighting, lighting design, contemporary bath, modern bath lighting, modern bathroom, modern bath lighting. contemporary bath lighting, bath lighting, bathroom lighting, vanity lighting, vanity lights, modern bathroom, modern bathroom, modern bathroom lighting, modern bath, modern bathroom, modern bathroom
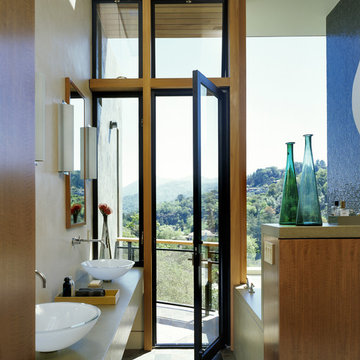
Foto på ett funkis badrum, med bänkskiva i betong och ett fristående handfat
7 267 foton på badrum, med bänkskiva i betong
4

