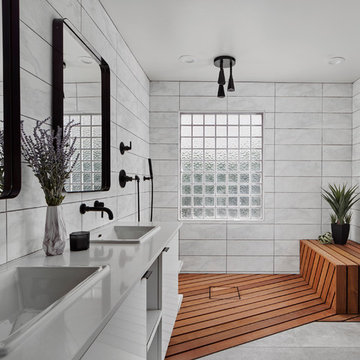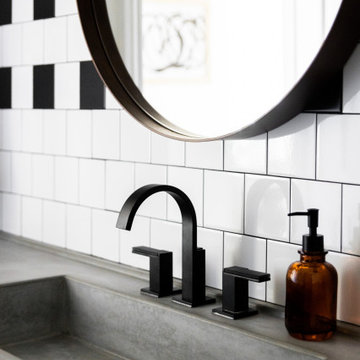557 foton på badrum, med bänkskiva i betong
Sortera efter:
Budget
Sortera efter:Populärt i dag
1 - 20 av 557 foton
Artikel 1 av 3

The ensuite is a luxurious space offering all the desired facilities. The warm theme of all rooms echoes in the materials used. The vanity was created from Recycled Messmate with a horizontal grain, complemented by the polished concrete bench top. The walk in double shower creates a real impact, with its black framed glass which again echoes with the framing in the mirrors and shelving.

Idéer för ett litet modernt grå toalett, med grå kakel, tunnelbanekakel, klinkergolv i terrakotta, ett väggmonterat handfat, bänkskiva i betong, orange golv och vita väggar

Idéer för ett mellanstort modernt grå en-suite badrum, med släta luckor, grå skåp, en dusch i en alkov, en vägghängd toalettstol, grön kakel, grå väggar, betonggolv, ett avlångt handfat, bänkskiva i betong, grått golv och dusch med skjutdörr

Idéer för ett mellanstort klassiskt blå badrum, med blå skåp, en öppen dusch, en toalettstol med separat cisternkåpa, blå kakel, vita väggar, cementgolv, ett väggmonterat handfat, bänkskiva i betong, blått golv och med dusch som är öppen

The Tranquility Residence is a mid-century modern home perched amongst the trees in the hills of Suffern, New York. After the homeowners purchased the home in the Spring of 2021, they engaged TEROTTI to reimagine the primary and tertiary bathrooms. The peaceful and subtle material textures of the primary bathroom are rich with depth and balance, providing a calming and tranquil space for daily routines. The terra cotta floor tile in the tertiary bathroom is a nod to the history of the home while the shower walls provide a refined yet playful texture to the room.

Idéer för att renovera ett mellanstort industriellt grå grått en-suite badrum, med ett fristående badkar, en dusch/badkar-kombination, grå väggar, ett väggmonterat handfat, med dusch som är öppen, bänkskiva i betong, svart golv, skåp i mellenmörkt trä, grå kakel och klinkergolv i porslin

Brizo plumbing
Mir Mosaics Tile
Sky light Sierra Pacific Windows
Foto på ett mycket stort funkis grå en-suite badrum, med öppna hyllor, grå skåp, en kantlös dusch, en toalettstol med separat cisternkåpa, grå kakel, porslinskakel, grå väggar, ljust trägolv, ett väggmonterat handfat, bänkskiva i betong och brunt golv
Foto på ett mycket stort funkis grå en-suite badrum, med öppna hyllor, grå skåp, en kantlös dusch, en toalettstol med separat cisternkåpa, grå kakel, porslinskakel, grå väggar, ljust trägolv, ett väggmonterat handfat, bänkskiva i betong och brunt golv

2020 New Construction - Designed + Built + Curated by Steven Allen Designs, LLC - 3 of 5 of the Nouveau Bungalow Series. Inspired by New Mexico Artist Georgia O' Keefe. Featuring Sunset Colors + Vintage Decor + Houston Art + Concrete Countertops + Custom White Oak and White Cabinets + Handcrafted Tile + Frameless Glass + Polished Concrete Floors + Floating Concrete Shelves + 48" Concrete Pivot Door + Recessed White Oak Base Boards + Concrete Plater Walls + Recessed Joist Ceilings + Drop Oak Dining Ceiling + Designer Fixtures and Decor.

Modern inredning av ett mycket stort vit vitt en-suite badrum, med släta luckor, skåp i ljust trä, ett fristående badkar, våtrum, vita väggar, klinkergolv i keramik, ett väggmonterat handfat, bänkskiva i betong, vitt golv och med dusch som är öppen

Idéer för stora funkis grått badrum för barn, med släta luckor, skåp i mellenmörkt trä, ett fristående badkar, vit kakel, porslinskakel och bänkskiva i betong

Compact shower room with terrazzo tiles, builting storage, cement basin, black brassware mirrored cabinets
Eklektisk inredning av ett litet orange oranget badrum med dusch, med orange skåp, en öppen dusch, en vägghängd toalettstol, grå kakel, keramikplattor, grå väggar, terrazzogolv, ett väggmonterat handfat, bänkskiva i betong, orange golv och dusch med gångjärnsdörr
Eklektisk inredning av ett litet orange oranget badrum med dusch, med orange skåp, en öppen dusch, en vägghängd toalettstol, grå kakel, keramikplattor, grå väggar, terrazzogolv, ett väggmonterat handfat, bänkskiva i betong, orange golv och dusch med gångjärnsdörr

Our Armadale residence was a converted warehouse style home for a young adventurous family with a love of colour, travel, fashion and fun. With a brief of “artsy”, “cosmopolitan” and “colourful”, we created a bright modern home as the backdrop for our Client’s unique style and personality to shine. Incorporating kitchen, family bathroom, kids bathroom, master ensuite, powder-room, study, and other details throughout the home such as flooring and paint colours.
With furniture, wall-paper and styling by Simone Haag.
Construction: Hebden Kitchens and Bathrooms
Cabinetry: Precision Cabinets
Furniture / Styling: Simone Haag
Photography: Dylan James Photography

Adding double faucets in a wall mounted sink to this guest bathroom is such a fun way for the kids to brush their teeth. Keeping the walls white and adding neutral tile and finishes makes the room feel fresh and clean.

Zen enSuite Bath + Steam Shower
Portland, OR
type: remodel
credits
design: Matthew O. Daby - m.o.daby design
interior design: Angela Mechaley - m.o.daby design
construction: Hayes Brothers Construction
photography: Kenton Waltz - KLIK Concepts
While the floorplan of their primary bath en-suite functioned well, the clients desired a private, spa-like retreat & finishes that better reflected their taste. Guided by existing Japanese & mid-century elements of their home, the materials and rhythm were chosen to contribute to a contemplative and relaxing environment.
One of the major upgrades was incorporating a steam shower to lend to their spa experience. Existing dark, drab cabinets that protruded into the room too deep, were replaced with a custom, white oak slatted vanity & matching linen cabinet. The lighter wood & the additional few inches gained in the walkway opened the space up visually & physically. The slatted rhythm provided visual interest through texture & depth. Custom concrete countertops with integrated, ramp sinks were selected for their wabi-sabi, textural quality & ability to have a single-material, seamless transition from countertop to sink basin with no presence of a traditional drain. The darker grey color was chosen to contrast with the cabinets but also to recede from the
darker patination of the backsplash tile & matched to the grout. A pop of color highlights the backsplash pulling green from the canopy of trees seen out the window. The tile offers subtle texture & pattern reminiscent of a raked, zen, sand garden (karesansui gardens). XL format tile in a warm, sandy tone with stone effect was selected for all floor & shower wall tiles, minimizing grout lines. A deeper, textured tile accents the back shower wall, highlighted with wall-wash recessed lighting.

Inspiration för ett litet funkis grå grått toalett, med svarta skåp, en toalettstol med hel cisternkåpa, vit kakel, porslinskakel, vita väggar, mellanmörkt trägolv, ett undermonterad handfat, bänkskiva i betong och flerfärgat golv

We loved the combination of the wood "decking" in the shower, the overhead rain shower feature, natural light and open concept here.
Idéer för ett modernt vit badrum, med släta luckor, vita skåp, våtrum, vit kakel, bänkskiva i betong och med dusch som är öppen
Idéer för ett modernt vit badrum, med släta luckor, vita skåp, våtrum, vit kakel, bänkskiva i betong och med dusch som är öppen

Zen enSuite Steam Bath
Portland, OR
type: remodel
credits
design: Matthew O. Daby - m.o.daby design
interior design: Angela Mechaley - m.o.daby design
construction: Hayes Brothers Construction
photography: Kenton Waltz - KLIK Concepts

Idéer för mellanstora funkis grått en-suite badrum, med släta luckor, vit kakel, keramikplattor, bänkskiva i betong, skåp i ljust trä, en dusch i en alkov, ett integrerad handfat och grått golv

Inredning av ett nordiskt grå grått badrum, med grå skåp, svart och vit kakel, ett integrerad handfat och bänkskiva i betong

Foto på ett mellanstort funkis grön badrum för barn, med en vägghängd toalettstol, grön kakel, cementkakel, cementgolv, bänkskiva i betong, grönt golv, rosa väggar och ett väggmonterat handfat
557 foton på badrum, med bänkskiva i betong
1
