1 997 foton på badrum, med bänkskiva i betong
Sortera efter:
Budget
Sortera efter:Populärt i dag
1 - 20 av 1 997 foton

Master bathroom with subway tiles, wood vanity, and concrete countertop.
Photographer: Rob Karosis
Bild på ett stort lantligt svart svart en-suite badrum, med släta luckor, ett fristående badkar, vit kakel, tunnelbanekakel, vita väggar, skiffergolv, ett undermonterad handfat, bänkskiva i betong, svart golv och skåp i mörkt trä
Bild på ett stort lantligt svart svart en-suite badrum, med släta luckor, ett fristående badkar, vit kakel, tunnelbanekakel, vita väggar, skiffergolv, ett undermonterad handfat, bänkskiva i betong, svart golv och skåp i mörkt trä

To create a luxurious showering experience and as though you were being bathed by rain from the clouds high above, a large 16 inch rain shower was set up inside the skylight well.
Photography by Paul Linnebach

The Tranquility Residence is a mid-century modern home perched amongst the trees in the hills of Suffern, New York. After the homeowners purchased the home in the Spring of 2021, they engaged TEROTTI to reimagine the primary and tertiary bathrooms. The peaceful and subtle material textures of the primary bathroom are rich with depth and balance, providing a calming and tranquil space for daily routines. The terra cotta floor tile in the tertiary bathroom is a nod to the history of the home while the shower walls provide a refined yet playful texture to the room.

Idéer för stora funkis grått badrum för barn, med släta luckor, skåp i mellenmörkt trä, ett fristående badkar, vit kakel, porslinskakel och bänkskiva i betong

Foto på ett mellanstort funkis grön badrum för barn, med en vägghängd toalettstol, grön kakel, cementkakel, cementgolv, bänkskiva i betong, grönt golv, rosa väggar och ett väggmonterat handfat

Spa like primary bathroom with a open concept. Easy to clean and plenty of room. Custom walnut wall hung vanity that has horizontal wood slats. Bright, cozy and luxurious.
JL Interiors is a LA-based creative/diverse firm that specializes in residential interiors. JL Interiors empowers homeowners to design their dream home that they can be proud of! The design isn’t just about making things beautiful; it’s also about making things work beautifully. Contact us for a free consultation Hello@JLinteriors.design _ 310.390.6849_ www.JLinteriors.design

Dark stone, custom cherry cabinetry, misty forest wallpaper, and a luxurious soaker tub mix together to create this spectacular primary bathroom. These returning clients came to us with a vision to transform their builder-grade bathroom into a showpiece, inspired in part by the Japanese garden and forest surrounding their home. Our designer, Anna, incorporated several accessibility-friendly features into the bathroom design; a zero-clearance shower entrance, a tiled shower bench, stylish grab bars, and a wide ledge for transitioning into the soaking tub. Our master cabinet maker and finish carpenters collaborated to create the handmade tapered legs of the cherry cabinets, a custom mirror frame, and new wood trim.

Huntsmore handled the complete design and build of this bathroom extension in Brook Green, W14. Planning permission was gained for the new rear extension at first-floor level. Huntsmore then managed the interior design process, specifying all finishing details. The client wanted to pursue an industrial style with soft accents of pinkThe proposed room was small, so a number of bespoke items were selected to make the most of the space. To compliment the large format concrete effect tiles, this concrete sink was specially made by Warrington & Rose. This met the client's exacting requirements, with a deep basin area for washing and extra counter space either side to keep everyday toiletries and luxury soapsBespoke cabinetry was also built by Huntsmore with a reeded finish to soften the industrial concrete. A tall unit was built to act as bathroom storage, and a vanity unit created to complement the concrete sink. The joinery was finished in Mylands' 'Rose Theatre' paintThe industrial theme was further continued with Crittall-style steel bathroom screen and doors entering the bathroom. The black steel works well with the pink and grey concrete accents through the bathroom. Finally, to soften the concrete throughout the scheme, the client requested a reindeer moss living wall. This is a natural moss, and draws in moisture and humidity as well as softening the room.

Fun guest bathroom with custom designed tile from Fireclay, concrete sink and cypress wood floating vanity
Bild på ett litet nordiskt grå grått badrum med dusch, med släta luckor, skåp i ljust trä, ett fristående badkar, våtrum, en toalettstol med hel cisternkåpa, beige kakel, keramikplattor, beige väggar, kalkstensgolv, ett integrerad handfat, bänkskiva i betong, grått golv och med dusch som är öppen
Bild på ett litet nordiskt grå grått badrum med dusch, med släta luckor, skåp i ljust trä, ett fristående badkar, våtrum, en toalettstol med hel cisternkåpa, beige kakel, keramikplattor, beige väggar, kalkstensgolv, ett integrerad handfat, bänkskiva i betong, grått golv och med dusch som är öppen

Photo credit: Eric Soltan - www.ericsoltan.com
Idéer för ett stort modernt grå en-suite badrum, med marmorkakel, betonggolv, ett integrerad handfat, bänkskiva i betong, grått golv, dusch med gångjärnsdörr, öppna hyllor, en dusch i en alkov, grå kakel, grå väggar och ett fristående badkar
Idéer för ett stort modernt grå en-suite badrum, med marmorkakel, betonggolv, ett integrerad handfat, bänkskiva i betong, grått golv, dusch med gångjärnsdörr, öppna hyllor, en dusch i en alkov, grå kakel, grå väggar och ett fristående badkar

Beautiful polished concrete finish with the rustic mirror and black accessories including taps, wall-hung toilet, shower head and shower mixer is making this newly renovated bathroom look modern and sleek.
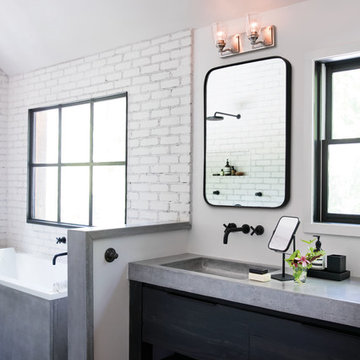
Inspiration för ett stort industriellt en-suite badrum, med släta luckor, svarta skåp, ett platsbyggt badkar, vit kakel, vita väggar, mörkt trägolv, ett integrerad handfat, bänkskiva i betong och brunt golv

Idéer för stora vintage en-suite badrum, med luckor med upphöjd panel, skåp i mörkt trä, ett platsbyggt badkar, en dusch i en alkov, en toalettstol med separat cisternkåpa, grå kakel, vit kakel, porslinskakel, grå väggar, klinkergolv i porslin, ett undermonterad handfat, bänkskiva i betong, vitt golv och dusch med gångjärnsdörr
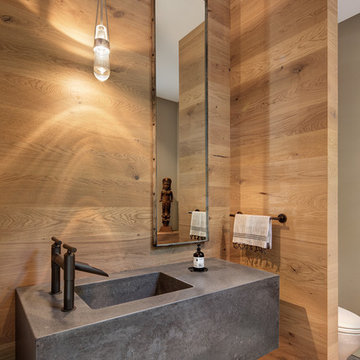
Modern inredning av ett mellanstort badrum med dusch, med släta luckor, skåp i mörkt trä, ett fristående badkar, grå kakel, grå väggar, ett undermonterad handfat, en toalettstol med separat cisternkåpa, ljust trägolv och bänkskiva i betong
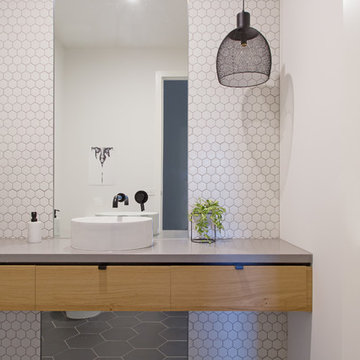
Inredning av ett modernt mellanstort vit vitt en-suite badrum, med släta luckor, skåp i mellenmörkt trä, grå kakel, vit kakel, vita väggar, ett fristående handfat, en dusch/badkar-kombination, keramikplattor, klinkergolv i keramik, bänkskiva i betong och grått golv
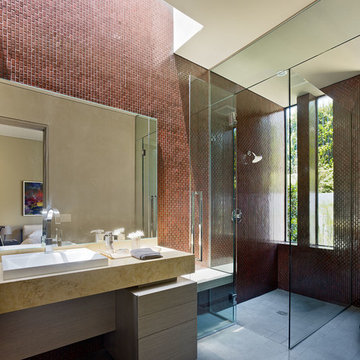
Inspiration för ett stort funkis en-suite badrum, med släta luckor, skåp i ljust trä, en kantlös dusch, brun kakel, dusch med gångjärnsdörr, keramikplattor, röda väggar, ljust trägolv, ett fristående handfat och bänkskiva i betong
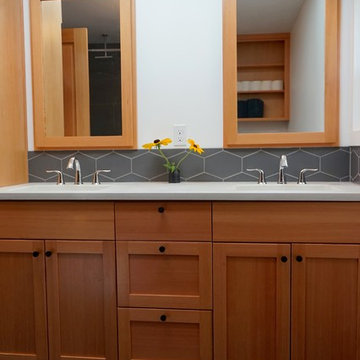
Inspiration för mellanstora moderna en-suite badrum, med luckor med upphöjd panel, skåp i ljust trä, ett platsbyggt badkar, en dusch/badkar-kombination, grå kakel, keramikplattor, vita väggar, klinkergolv i porslin, ett undermonterad handfat och bänkskiva i betong
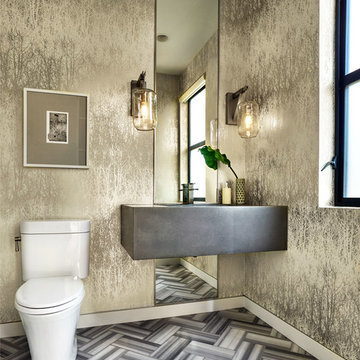
Blackstone Edge Photography
Exempel på ett stort modernt toalett, med en toalettstol med hel cisternkåpa, flerfärgade väggar, marmorgolv, ett väggmonterat handfat och bänkskiva i betong
Exempel på ett stort modernt toalett, med en toalettstol med hel cisternkåpa, flerfärgade väggar, marmorgolv, ett väggmonterat handfat och bänkskiva i betong

Foto på ett mellanstort funkis toalett, med möbel-liknande, skåp i slitet trä, grå väggar, mellanmörkt trägolv, ett integrerad handfat och bänkskiva i betong

Glenn Layton Homes, LLC, "Building Your Coastal Lifestyle"
Modern inredning av ett mellanstort en-suite badrum, med skåp i shakerstil, vita skåp, ett fristående badkar, en hörndusch, grå kakel, porslinskakel, vita väggar, betonggolv, ett undermonterad handfat och bänkskiva i betong
Modern inredning av ett mellanstort en-suite badrum, med skåp i shakerstil, vita skåp, ett fristående badkar, en hörndusch, grå kakel, porslinskakel, vita väggar, betonggolv, ett undermonterad handfat och bänkskiva i betong
1 997 foton på badrum, med bänkskiva i betong
1
