86 foton på badrum, med blå skåp och bänkskiva i kalksten
Sortera efter:
Budget
Sortera efter:Populärt i dag
1 - 20 av 86 foton

This cozy lake cottage skillfully incorporates a number of features that would normally be restricted to a larger home design. A glance of the exterior reveals a simple story and a half gable running the length of the home, enveloping the majority of the interior spaces. To the rear, a pair of gables with copper roofing flanks a covered dining area that connects to a screened porch. Inside, a linear foyer reveals a generous staircase with cascading landing. Further back, a centrally placed kitchen is connected to all of the other main level entertaining spaces through expansive cased openings. A private study serves as the perfect buffer between the homes master suite and living room. Despite its small footprint, the master suite manages to incorporate several closets, built-ins, and adjacent master bath complete with a soaker tub flanked by separate enclosures for shower and water closet. Upstairs, a generous double vanity bathroom is shared by a bunkroom, exercise space, and private bedroom. The bunkroom is configured to provide sleeping accommodations for up to 4 people. The rear facing exercise has great views of the rear yard through a set of windows that overlook the copper roof of the screened porch below.
Builder: DeVries & Onderlinde Builders
Interior Designer: Vision Interiors by Visbeen
Photographer: Ashley Avila Photography

Ken Vaughan - Vaughan Creative Media
Bild på ett mellanstort vintage en-suite badrum, med skåp i shakerstil, blå skåp, ett fristående badkar, beige väggar, ett undermonterad handfat, bänkskiva i kalksten, klinkergolv i porslin och flerfärgat golv
Bild på ett mellanstort vintage en-suite badrum, med skåp i shakerstil, blå skåp, ett fristående badkar, beige väggar, ett undermonterad handfat, bänkskiva i kalksten, klinkergolv i porslin och flerfärgat golv
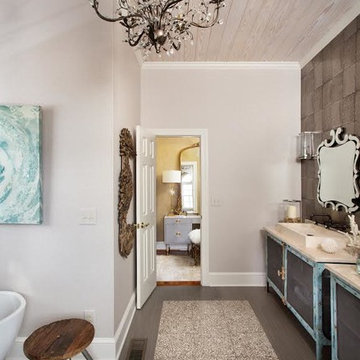
Idéer för att renovera ett stort maritimt en-suite badrum, med möbel-liknande, blå skåp, ett fristående badkar, en dusch i en alkov, grå kakel, porslinskakel, grå väggar, klinkergolv i porslin, ett fristående handfat, bänkskiva i kalksten och grått golv
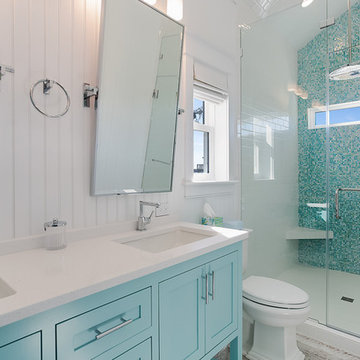
Bild på ett mellanstort maritimt en-suite badrum, med skåp i shakerstil, blå skåp, en toalettstol med separat cisternkåpa, glaskakel, vinylgolv, ett undermonterad handfat och bänkskiva i kalksten
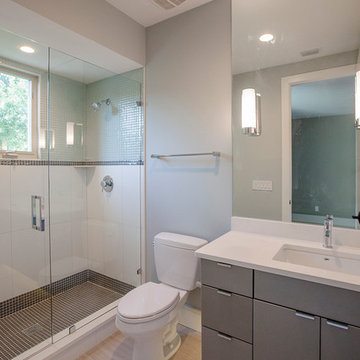
Tiffanyy Findley
Foto på ett litet funkis badrum för barn, med släta luckor, blå skåp, en dusch i en alkov, en toalettstol med separat cisternkåpa, beige kakel, blå kakel, grå kakel, porslinskakel, grå väggar, klinkergolv i porslin, ett undermonterad handfat och bänkskiva i kalksten
Foto på ett litet funkis badrum för barn, med släta luckor, blå skåp, en dusch i en alkov, en toalettstol med separat cisternkåpa, beige kakel, blå kakel, grå kakel, porslinskakel, grå väggar, klinkergolv i porslin, ett undermonterad handfat och bänkskiva i kalksten
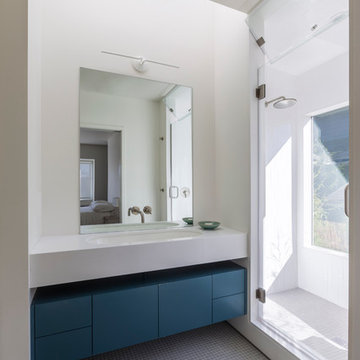
Every inch of the inside and outside living areas are re-conceived in this full house and guest-house renovation in Berkeley. In the main house the entire floor plan is flipped to re-orient public and private areas, with the formerly small, chopped up spaces opened and integrated with their surroundings. The studio, previously a deteriorating garage, is transformed into a clean and cozy space with an outdoor area of its own. A palette of screen walls, Corten steel, stucco and concrete connect the materiality and forms of the two spaces. What was a drab, dysfunctional bungalow is now an inspiring and livable home for a young family.
Architecture by Tierney Conner Design Studio
Photo by David Duncan Livingston.

Photography: Roger Davies
Furnishings: Tamar Stein Interiors
Bild på ett medelhavsstil beige beige en-suite badrum, med luckor med infälld panel, blå skåp, ett hörnbadkar, en dusch i en alkov, flerfärgad kakel, mosaik, vita väggar, cementgolv, ett undermonterad handfat, bänkskiva i kalksten och vitt golv
Bild på ett medelhavsstil beige beige en-suite badrum, med luckor med infälld panel, blå skåp, ett hörnbadkar, en dusch i en alkov, flerfärgad kakel, mosaik, vita väggar, cementgolv, ett undermonterad handfat, bänkskiva i kalksten och vitt golv
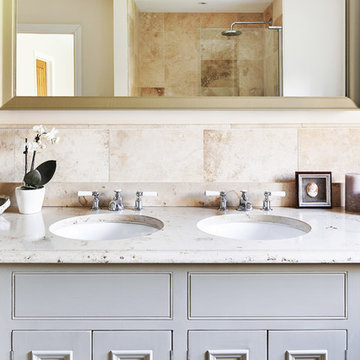
These lovely Neptune cabinets have been hand-painted in Powder Blue with a Jura Beige Limestone. The sink is under-mount with Neptune lever taps. The mirror is available from a selection at Ben Heath.
Photos by Adam Carter Photography
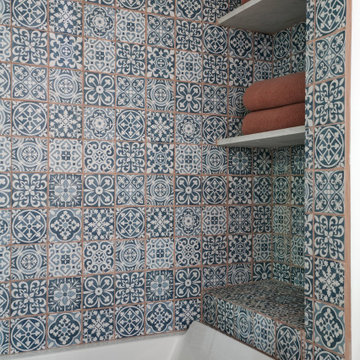
Inredning av ett litet grå grått badrum, med blå skåp, ett badkar i en alkov, en dusch/badkar-kombination, en toalettstol med hel cisternkåpa, blå kakel, keramikplattor, vita väggar, klinkergolv i keramik, ett undermonterad handfat, bänkskiva i kalksten, vitt golv och dusch med gångjärnsdörr
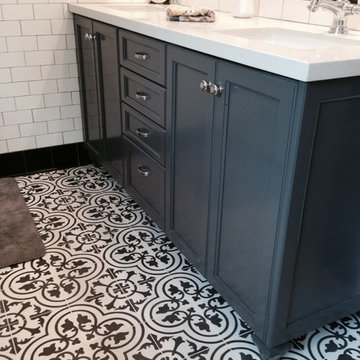
Inspiration för mellanstora klassiska en-suite badrum, med luckor med infälld panel, blå skåp, ett platsbyggt badkar, en hörndusch, svart kakel, svart och vit kakel, vit kakel, tunnelbanekakel, vita väggar, klinkergolv i keramik, ett undermonterad handfat och bänkskiva i kalksten
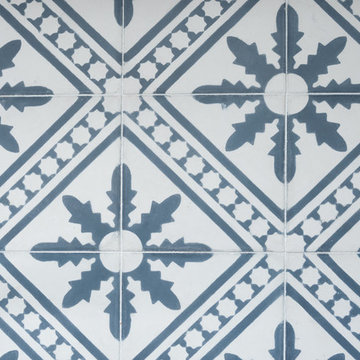
Janet Penny
Inspiration för mellanstora eklektiska beige en-suite badrum, med möbel-liknande, blå skåp, ett platsbyggt badkar, en kantlös dusch, en toalettstol med separat cisternkåpa, beige väggar, cementgolv, ett avlångt handfat, bänkskiva i kalksten, blått golv och dusch med gångjärnsdörr
Inspiration för mellanstora eklektiska beige en-suite badrum, med möbel-liknande, blå skåp, ett platsbyggt badkar, en kantlös dusch, en toalettstol med separat cisternkåpa, beige väggar, cementgolv, ett avlångt handfat, bänkskiva i kalksten, blått golv och dusch med gångjärnsdörr
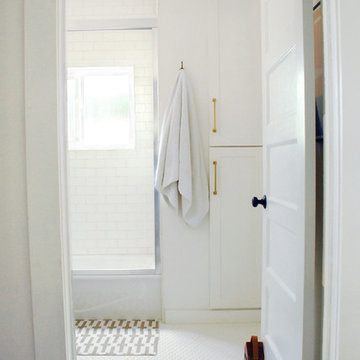
Light and bright bathroom with gold and black accents.
Exempel på ett litet klassiskt badrum, med blå skåp, ett badkar i en alkov, en dusch/badkar-kombination, vit kakel, keramikplattor, vita väggar, klinkergolv i keramik, ett undermonterad handfat, bänkskiva i kalksten, vitt golv och dusch med skjutdörr
Exempel på ett litet klassiskt badrum, med blå skåp, ett badkar i en alkov, en dusch/badkar-kombination, vit kakel, keramikplattor, vita väggar, klinkergolv i keramik, ett undermonterad handfat, bänkskiva i kalksten, vitt golv och dusch med skjutdörr

This cozy lake cottage skillfully incorporates a number of features that would normally be restricted to a larger home design. A glance of the exterior reveals a simple story and a half gable running the length of the home, enveloping the majority of the interior spaces. To the rear, a pair of gables with copper roofing flanks a covered dining area and screened porch. Inside, a linear foyer reveals a generous staircase with cascading landing.
Further back, a centrally placed kitchen is connected to all of the other main level entertaining spaces through expansive cased openings. A private study serves as the perfect buffer between the homes master suite and living room. Despite its small footprint, the master suite manages to incorporate several closets, built-ins, and adjacent master bath complete with a soaker tub flanked by separate enclosures for a shower and water closet.
Upstairs, a generous double vanity bathroom is shared by a bunkroom, exercise space, and private bedroom. The bunkroom is configured to provide sleeping accommodations for up to 4 people. The rear-facing exercise has great views of the lake through a set of windows that overlook the copper roof of the screened porch below.
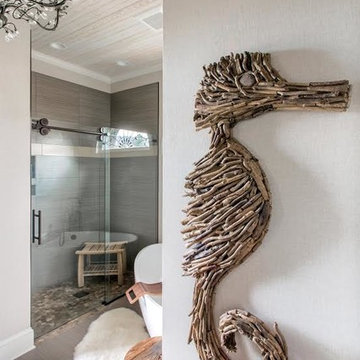
Foto på ett stort maritimt en-suite badrum, med möbel-liknande, blå skåp, ett fristående badkar, en dusch i en alkov, grå kakel, porslinskakel, grå väggar, klinkergolv i porslin, ett fristående handfat och bänkskiva i kalksten
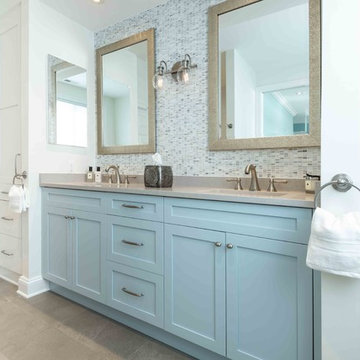
Bethany Beach, Delaware Beach Style Bathroom
#SarahTurner4JenniferGilmer
http://www.gilmerkitchens.com/
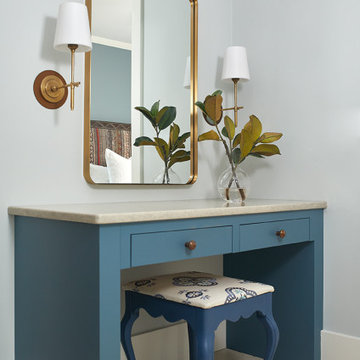
This cozy lake cottage skillfully incorporates a number of features that would normally be restricted to a larger home design. A glance of the exterior reveals a simple story and a half gable running the length of the home, enveloping the majority of the interior spaces. To the rear, a pair of gables with copper roofing flanks a covered dining area that connects to a screened porch. Inside, a linear foyer reveals a generous staircase with cascading landing. Further back, a centrally placed kitchen is connected to all of the other main level entertaining spaces through expansive cased openings. A private study serves as the perfect buffer between the homes master suite and living room. Despite its small footprint, the master suite manages to incorporate several closets, built-ins, and adjacent master bath complete with a soaker tub flanked by separate enclosures for shower and water closet. Upstairs, a generous double vanity bathroom is shared by a bunkroom, exercise space, and private bedroom. The bunkroom is configured to provide sleeping accommodations for up to 4 people. The rear facing exercise has great views of the rear yard through a set of windows that overlook the copper roof of the screened porch below.
Builder: DeVries & Onderlinde Builders
Interior Designer: Vision Interiors by Visbeen
Photographer: Ashley Avila Photography
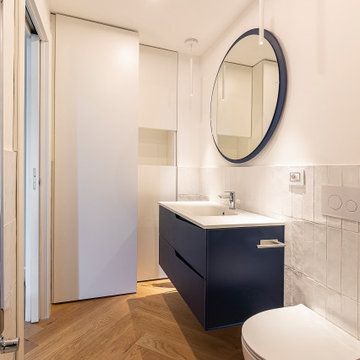
Foto på ett litet funkis vit toalett, med släta luckor, blå skåp, en toalettstol med separat cisternkåpa, vit kakel, keramikplattor, gula väggar, ljust trägolv, ett integrerad handfat, bänkskiva i kalksten och beiget golv
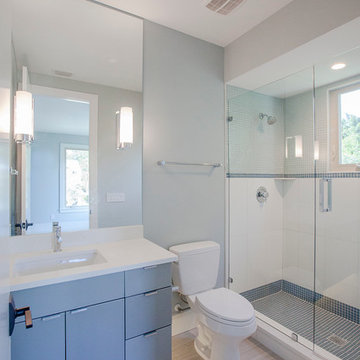
Tiffany Findley
Idéer för att renovera ett litet funkis badrum för barn, med släta luckor, blå skåp, en dusch i en alkov, en toalettstol med separat cisternkåpa, beige kakel, blå kakel, grå kakel, porslinskakel, grå väggar, klinkergolv i porslin, ett undermonterad handfat och bänkskiva i kalksten
Idéer för att renovera ett litet funkis badrum för barn, med släta luckor, blå skåp, en dusch i en alkov, en toalettstol med separat cisternkåpa, beige kakel, blå kakel, grå kakel, porslinskakel, grå väggar, klinkergolv i porslin, ett undermonterad handfat och bänkskiva i kalksten
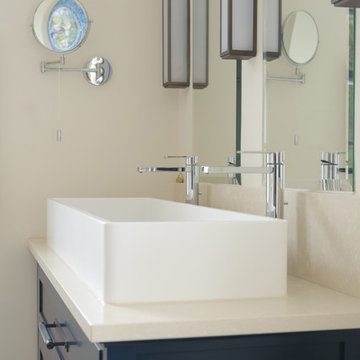
Janet Penny
Foto på ett mellanstort eklektiskt beige en-suite badrum, med möbel-liknande, blå skåp, ett platsbyggt badkar, en kantlös dusch, en toalettstol med separat cisternkåpa, beige väggar, cementgolv, ett avlångt handfat, bänkskiva i kalksten, blått golv och dusch med gångjärnsdörr
Foto på ett mellanstort eklektiskt beige en-suite badrum, med möbel-liknande, blå skåp, ett platsbyggt badkar, en kantlös dusch, en toalettstol med separat cisternkåpa, beige väggar, cementgolv, ett avlångt handfat, bänkskiva i kalksten, blått golv och dusch med gångjärnsdörr
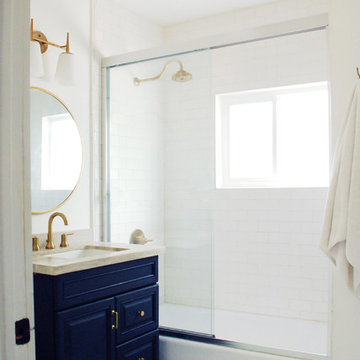
Light and bright bathroom with gold and black accents.
Exempel på ett litet klassiskt badrum, med blå skåp, ett badkar i en alkov, en dusch/badkar-kombination, vit kakel, keramikplattor, vita väggar, klinkergolv i keramik, ett undermonterad handfat, bänkskiva i kalksten, vitt golv och dusch med skjutdörr
Exempel på ett litet klassiskt badrum, med blå skåp, ett badkar i en alkov, en dusch/badkar-kombination, vit kakel, keramikplattor, vita väggar, klinkergolv i keramik, ett undermonterad handfat, bänkskiva i kalksten, vitt golv och dusch med skjutdörr
86 foton på badrum, med blå skåp och bänkskiva i kalksten
1
