79 foton på badrum, med en bidé och bänkskiva i kalksten
Sortera efter:
Budget
Sortera efter:Populärt i dag
1 - 20 av 79 foton

We were excited when the homeowners of this project approached us to help them with their whole house remodel as this is a historic preservation project. The historical society has approved this remodel. As part of that distinction we had to honor the original look of the home; keeping the façade updated but intact. For example the doors and windows are new but they were made as replicas to the originals. The homeowners were relocating from the Inland Empire to be closer to their daughter and grandchildren. One of their requests was additional living space. In order to achieve this we added a second story to the home while ensuring that it was in character with the original structure. The interior of the home is all new. It features all new plumbing, electrical and HVAC. Although the home is a Spanish Revival the homeowners style on the interior of the home is very traditional. The project features a home gym as it is important to the homeowners to stay healthy and fit. The kitchen / great room was designed so that the homewoners could spend time with their daughter and her children. The home features two master bedroom suites. One is upstairs and the other one is down stairs. The homeowners prefer to use the downstairs version as they are not forced to use the stairs. They have left the upstairs master suite as a guest suite.
Enjoy some of the before and after images of this project:
http://www.houzz.com/discussions/3549200/old-garage-office-turned-gym-in-los-angeles
http://www.houzz.com/discussions/3558821/la-face-lift-for-the-patio
http://www.houzz.com/discussions/3569717/la-kitchen-remodel
http://www.houzz.com/discussions/3579013/los-angeles-entry-hall
http://www.houzz.com/discussions/3592549/exterior-shots-of-a-whole-house-remodel-in-la
http://www.houzz.com/discussions/3607481/living-dining-rooms-become-a-library-and-formal-dining-room-in-la
http://www.houzz.com/discussions/3628842/bathroom-makeover-in-los-angeles-ca
http://www.houzz.com/discussions/3640770/sweet-dreams-la-bedroom-remodels
Exterior: Approved by the historical society as a Spanish Revival, the second story of this home was an addition. All of the windows and doors were replicated to match the original styling of the house. The roof is a combination of Gable and Hip and is made of red clay tile. The arched door and windows are typical of Spanish Revival. The home also features a Juliette Balcony and window.
Library / Living Room: The library offers Pocket Doors and custom bookcases.
Powder Room: This powder room has a black toilet and Herringbone travertine.
Kitchen: This kitchen was designed for someone who likes to cook! It features a Pot Filler, a peninsula and an island, a prep sink in the island, and cookbook storage on the end of the peninsula. The homeowners opted for a mix of stainless and paneled appliances. Although they have a formal dining room they wanted a casual breakfast area to enjoy informal meals with their grandchildren. The kitchen also utilizes a mix of recessed lighting and pendant lights. A wine refrigerator and outlets conveniently located on the island and around the backsplash are the modern updates that were important to the homeowners.
Master bath: The master bath enjoys both a soaking tub and a large shower with body sprayers and hand held. For privacy, the bidet was placed in a water closet next to the shower. There is plenty of counter space in this bathroom which even includes a makeup table.
Staircase: The staircase features a decorative niche
Upstairs master suite: The upstairs master suite features the Juliette balcony
Outside: Wanting to take advantage of southern California living the homeowners requested an outdoor kitchen complete with retractable awning. The fountain and lounging furniture keep it light.
Home gym: This gym comes completed with rubberized floor covering and dedicated bathroom. It also features its own HVAC system and wall mounted TV.

Photographer: Scott Hargis Photo
Inspiration för små moderna badrum, med släta luckor, ett japanskt badkar, en dusch/badkar-kombination, en bidé, vit kakel, porslinskakel, vita väggar, kalkstensgolv, ett fristående handfat och bänkskiva i kalksten
Inspiration för små moderna badrum, med släta luckor, ett japanskt badkar, en dusch/badkar-kombination, en bidé, vit kakel, porslinskakel, vita väggar, kalkstensgolv, ett fristående handfat och bänkskiva i kalksten
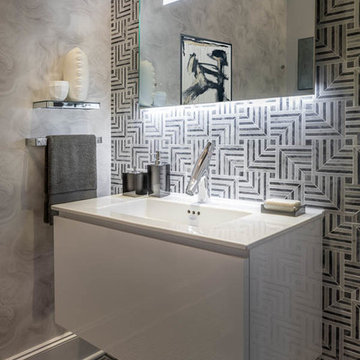
John Paul Key & Chuck Williams
Inspiration för små moderna toaletter, med möbel-liknande, vita skåp, en bidé, svart och vit kakel, marmorkakel, marmorgolv, ett integrerad handfat och bänkskiva i kalksten
Inspiration för små moderna toaletter, med möbel-liknande, vita skåp, en bidé, svart och vit kakel, marmorkakel, marmorgolv, ett integrerad handfat och bänkskiva i kalksten

This powder bath has a custom built vanity with wall mounted faucet.
Medelhavsstil inredning av ett litet beige beige badrum med dusch, med släta luckor, skåp i ljust trä, en öppen dusch, en bidé, vit kakel, cementkakel, vita väggar, kalkstensgolv, ett nedsänkt handfat, bänkskiva i kalksten och grått golv
Medelhavsstil inredning av ett litet beige beige badrum med dusch, med släta luckor, skåp i ljust trä, en öppen dusch, en bidé, vit kakel, cementkakel, vita väggar, kalkstensgolv, ett nedsänkt handfat, bänkskiva i kalksten och grått golv
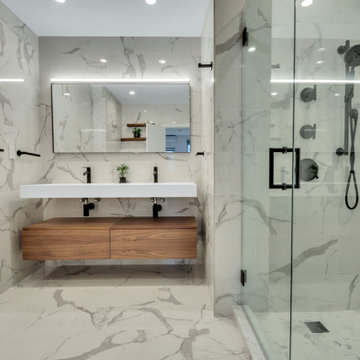
Master Bathroom - Calacata porcelain 12 by 24 floor and wall tile, wall-mounted sink and Black Kohler fixtures
Guest bathroom - Porcelanosa wall mounted sink and 12 by 24 floor and wall tile Black Kohler fixtures

The three-level Mediterranean revival home started as a 1930s summer cottage that expanded downward and upward over time. We used a clean, crisp white wall plaster with bronze hardware throughout the interiors to give the house continuity. A neutral color palette and minimalist furnishings create a sense of calm restraint. Subtle and nuanced textures and variations in tints add visual interest. The stair risers from the living room to the primary suite are hand-painted terra cotta tile in gray and off-white. We used the same tile resource in the kitchen for the island's toe kick.
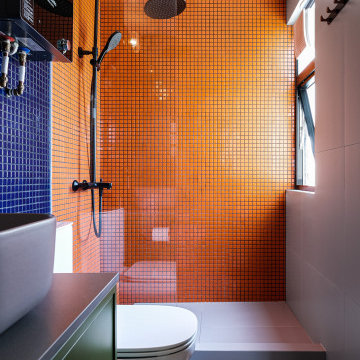
‘Pedro Almodóvar - The Human Voice’
Foto på ett litet funkis grå badrum med dusch, med släta luckor, gröna skåp, en öppen dusch, en bidé, orange kakel, mosaik, orange väggar, klinkergolv i keramik, ett konsol handfat, bänkskiva i kalksten, grått golv och med dusch som är öppen
Foto på ett litet funkis grå badrum med dusch, med släta luckor, gröna skåp, en öppen dusch, en bidé, orange kakel, mosaik, orange väggar, klinkergolv i keramik, ett konsol handfat, bänkskiva i kalksten, grått golv och med dusch som är öppen
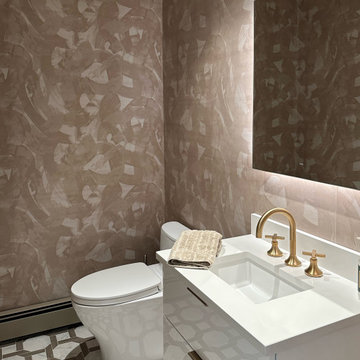
Dura Supreme
Inset Arcadia Panel door style
Linen white paint finish
Maple toast shelves
Pantry storage solutions
Subzero refrigeration columns
Wolf double ovens
Top knob ascendra pulls
Chrome pulls
Torrco
County TV and appliance Dura Supreme
Inset Arcadia Panel door style
Linen white paint finish
Maple toast shelves
Pantry storage solutions
Subzero refrigeration columns
Wolf double ovens
Top knob ascendra pulls
Chrome pulls
Torrco
County TV and appliance
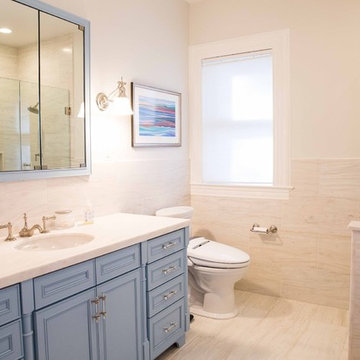
Bild på ett mellanstort vintage en-suite badrum, med luckor med infälld panel, ett platsbyggt badkar, en hörndusch, en bidé, beige kakel, kakelplattor, vita väggar, travertin golv, ett undermonterad handfat och bänkskiva i kalksten
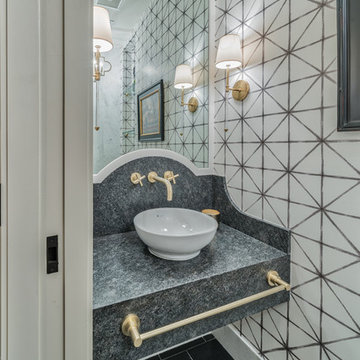
Eklektisk inredning av ett mellanstort svart svart badrum, med en bidé, svart och vit kakel, vita väggar, kalkstensgolv, ett fristående handfat, bänkskiva i kalksten, svart golv och öppna hyllor
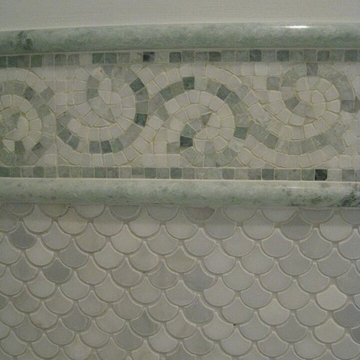
This bathroom features oval shaped his and her sinks, a custom chair rail maid from mosaic marble tile. Todo toilet with automatic heated seat.
Foto på ett stort maritimt en-suite badrum, med luckor med profilerade fronter, beige skåp, en hörndusch, en bidé, beige kakel, beige väggar, klinkergolv i keramik, ett undermonterad handfat och bänkskiva i kalksten
Foto på ett stort maritimt en-suite badrum, med luckor med profilerade fronter, beige skåp, en hörndusch, en bidé, beige kakel, beige väggar, klinkergolv i keramik, ett undermonterad handfat och bänkskiva i kalksten
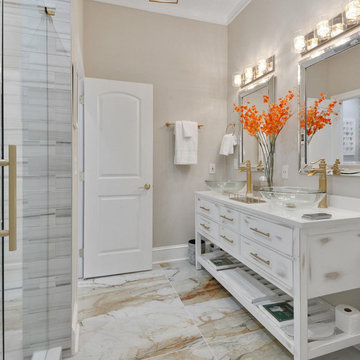
Idéer för att renovera ett mellanstort en-suite badrum, med släta luckor, skåp i slitet trä, en dubbeldusch, en bidé, beige kakel, marmorkakel, klinkergolv i porslin, bänkskiva i kalksten och dusch med gångjärnsdörr
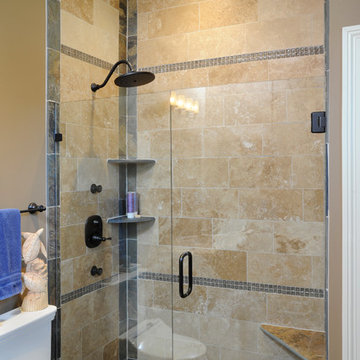
Klassisk inredning av ett mellanstort badrum med dusch, med luckor med upphöjd panel, svarta skåp, en dusch i en alkov, en bidé, beige kakel, keramikplattor, beige väggar, skiffergolv, ett undermonterad handfat och bänkskiva i kalksten
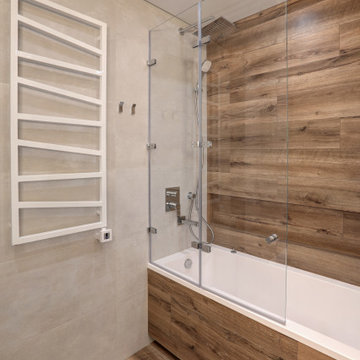
Ванная комната оформлена в сочетаниях белого и дерева. Оригинальные светильники, дерево и мрамор.
The bathroom is decorated in combinations of white and wood. Original lamps, wood and marble.
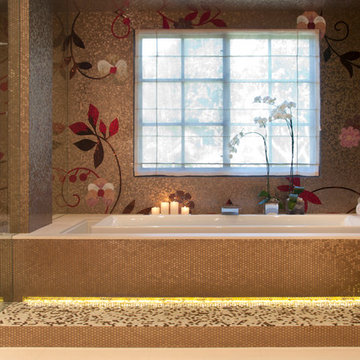
Photography Birte Reimer
Idéer för mycket stora orientaliska bastur, med ett fristående handfat, släta luckor, skåp i mellenmörkt trä, bänkskiva i kalksten, ett undermonterat badkar, en bidé, flerfärgad kakel, mosaik, beige väggar och kalkstensgolv
Idéer för mycket stora orientaliska bastur, med ett fristående handfat, släta luckor, skåp i mellenmörkt trä, bänkskiva i kalksten, ett undermonterat badkar, en bidé, flerfärgad kakel, mosaik, beige väggar och kalkstensgolv
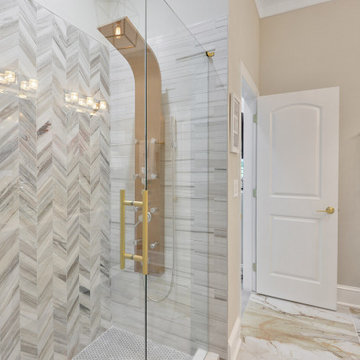
Foto på ett mellanstort en-suite badrum, med släta luckor, skåp i slitet trä, en dubbeldusch, en bidé, beige kakel, marmorkakel, klinkergolv i porslin, bänkskiva i kalksten och dusch med gångjärnsdörr
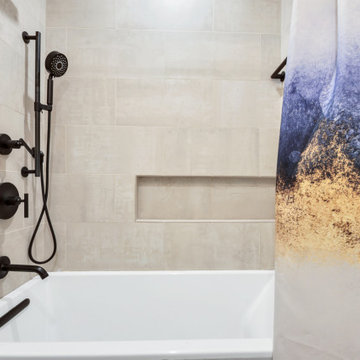
Master Bathroom - Calacata porcelain 12 by 24 floor and wall tile, wall-mounted sink and Black Kohler fixtures
Guest bathroom - Porcelanosa wall mounted sink and 12 by 24 floor and wall tile Black Kohler fixtures
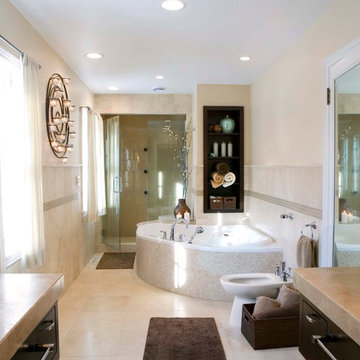
Idéer för stora funkis en-suite badrum, med släta luckor, skåp i mörkt trä, ett hörnbadkar, en dusch i en alkov, en bidé, beige kakel, keramikplattor, beige väggar, klinkergolv i keramik, ett undermonterad handfat och bänkskiva i kalksten
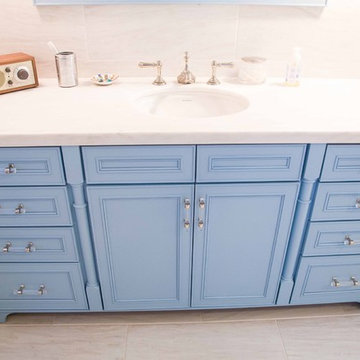
Inspiration för mellanstora klassiska en-suite badrum, med luckor med infälld panel, ett platsbyggt badkar, en hörndusch, en bidé, beige kakel, kakelplattor, vita väggar, travertin golv, ett undermonterad handfat och bänkskiva i kalksten
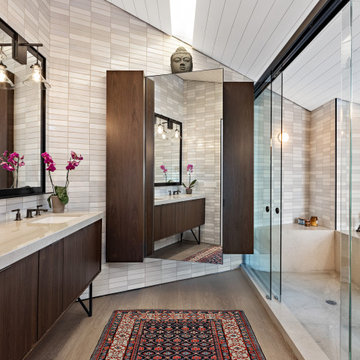
A very personal project that warranted an industrial meets Florida waterway feel. The original layout was poor and drew your eye to a weird corner in the master shower. The owner wanted a tub , bidet toilet, lots of storage and tile on all walls.
We removed the double wall vanity and added a nook for the master tub which took advantage of the waterway views. We created a strong centerline with a linear skylight and mirror door on a large wall hung linen cabinet. The toilet, tub and shower are accessed thorough sliding glass shower doors hung from a steel beam. The shower valve and head and bath products are all housed in a custom built metal tower that compliments the steel beam. The result is an incredibly handsome bath that functions beautifully!
79 foton på badrum, med en bidé och bänkskiva i kalksten
1
