7 095 foton på badrum, med bänkskiva i kalksten
Sortera efter:
Budget
Sortera efter:Populärt i dag
21 - 40 av 7 095 foton
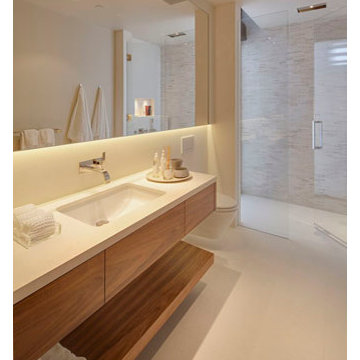
Nick Springett
Foto på ett stort funkis badrum, med ett undermonterad handfat, bänkskiva i kalksten, en kantlös dusch, en vägghängd toalettstol, beige kakel, stenhäll, beige väggar och kalkstensgolv
Foto på ett stort funkis badrum, med ett undermonterad handfat, bänkskiva i kalksten, en kantlös dusch, en vägghängd toalettstol, beige kakel, stenhäll, beige väggar och kalkstensgolv

hex,tile,floor,master,bath,in,corner,stand alone tub,scalloped,chandelier, light, pendant,oriental,rug,arched,mirrors,inset,cabinet,drawers,bronze, tub, faucet,gray,wall,paint,tub in corner,below windows,arched windows,pretty light,pretty shade,oval hardware,custom,medicine,cabinet
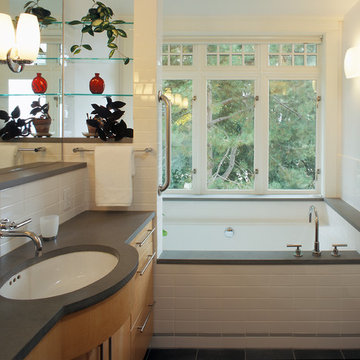
Sozinho Photography
Inredning av ett amerikanskt mellanstort en-suite badrum, med släta luckor, skåp i ljust trä, bänkskiva i kalksten, ett undermonterat badkar, en dusch i en alkov, vit kakel, keramikplattor, vita väggar och skiffergolv
Inredning av ett amerikanskt mellanstort en-suite badrum, med släta luckor, skåp i ljust trä, bänkskiva i kalksten, ett undermonterat badkar, en dusch i en alkov, vit kakel, keramikplattor, vita väggar och skiffergolv

Amber Frederiksen Photography
Inredning av ett klassiskt en-suite badrum, med ett undermonterad handfat, luckor med infälld panel, vita skåp, bänkskiva i kalksten, en dubbeldusch, beige kakel, porslinskakel, vita väggar och travertin golv
Inredning av ett klassiskt en-suite badrum, med ett undermonterad handfat, luckor med infälld panel, vita skåp, bänkskiva i kalksten, en dubbeldusch, beige kakel, porslinskakel, vita väggar och travertin golv
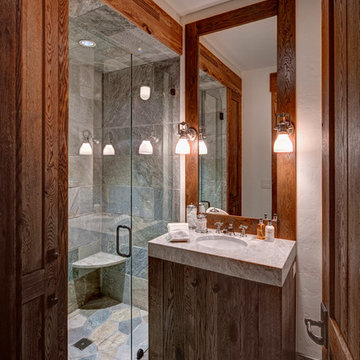
Inspiration för rustika badrum med dusch, med en dusch i en alkov, släta luckor, skåp i mörkt trä, flerfärgad kakel, stenkakel, vita väggar, ett undermonterad handfat och bänkskiva i kalksten
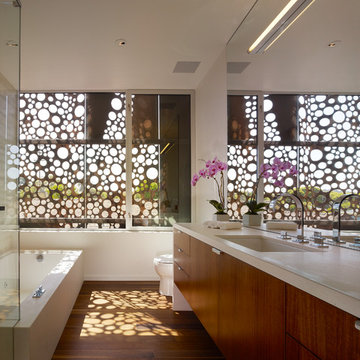
Benny Chan
Foto på ett mellanstort funkis en-suite badrum, med släta luckor, skåp i mellenmörkt trä, ett undermonterat badkar, ett undermonterad handfat, bänkskiva i kalksten, en hörndusch, en toalettstol med hel cisternkåpa, beige kakel, stenkakel, vita väggar och mellanmörkt trägolv
Foto på ett mellanstort funkis en-suite badrum, med släta luckor, skåp i mellenmörkt trä, ett undermonterat badkar, ett undermonterad handfat, bänkskiva i kalksten, en hörndusch, en toalettstol med hel cisternkåpa, beige kakel, stenkakel, vita väggar och mellanmörkt trägolv

The configuration of a structural wall at one end of the bathroom influenced the interior shape of the walk-in steam shower. The corner chases became home to two recessed shower caddies on either side of a niche where a Botticino marble bench resides. The walls are white, highly polished Thassos marble. For the custom mural, Thassos and Botticino marble chips were fashioned into a mosaic of interlocking eternity rings. The basket weave pattern on the shower floor pays homage to the provenance of the house.
The linen closet next to the shower was designed to look like it originally resided with the vanity--compatible in style, but not exactly matching. Like so many heirloom cabinets, it was created to look like a double chest with a marble platform between upper and lower cabinets. The upper cabinet doors have antique glass behind classic curved mullions that are in keeping with the eternity ring theme in the shower.
Photographer: Peter Rymwid
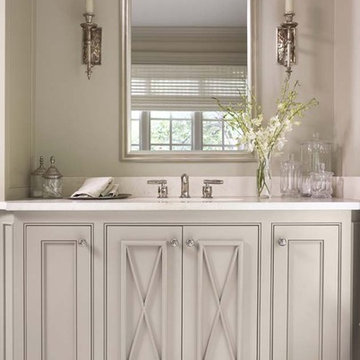
Home to a family of five, this lovely home features an incredible kitchen with a brick archway, custom cabinetry, Wolf and Sub-Zero professional appliances, and Waterworks tile. Heart of pine floors and antique lighting are throughout.
The master bedroom has a gorgeous bed with nickel trim and is marked by a collection of photos of the family. The master bath includes Rohl fixtures, honed travertine countertops, and subway tile.
Rachael Boling Photography
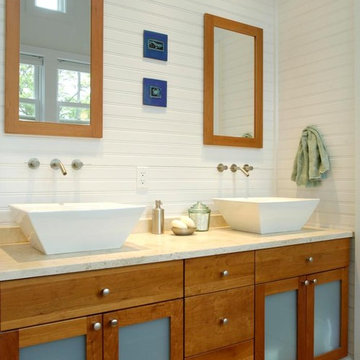
Paul S. Bartholomew Photography, Inc.
Inredning av ett maritimt mellanstort en-suite badrum, med skåp i shakerstil, skåp i mellenmörkt trä, bänkskiva i kalksten, ett platsbyggt badkar, en toalettstol med separat cisternkåpa, ett fristående handfat, vita väggar, travertin golv, en dubbeldusch, beiget golv och dusch med gångjärnsdörr
Inredning av ett maritimt mellanstort en-suite badrum, med skåp i shakerstil, skåp i mellenmörkt trä, bänkskiva i kalksten, ett platsbyggt badkar, en toalettstol med separat cisternkåpa, ett fristående handfat, vita väggar, travertin golv, en dubbeldusch, beiget golv och dusch med gångjärnsdörr

The floor plan of the powder room was left unchanged and the focus was directed at refreshing the space. The green slate vanity ties the powder room to the laundry, creating unison within this beautiful South-East Melbourne home. With brushed nickel features and an arched mirror, Jeyda has left us swooning over this timeless and luxurious bathroom

Dino Tonn Photography
Exempel på ett mellanstort medelhavsstil en-suite badrum, med luckor med upphöjd panel, skåp i mörkt trä, bänkskiva i kalksten, beige kakel, en dusch i en alkov, ett undermonterad handfat, beige väggar, kalkstensgolv, ett undermonterat badkar, en toalettstol med hel cisternkåpa och kakelplattor
Exempel på ett mellanstort medelhavsstil en-suite badrum, med luckor med upphöjd panel, skåp i mörkt trä, bänkskiva i kalksten, beige kakel, en dusch i en alkov, ett undermonterad handfat, beige väggar, kalkstensgolv, ett undermonterat badkar, en toalettstol med hel cisternkåpa och kakelplattor
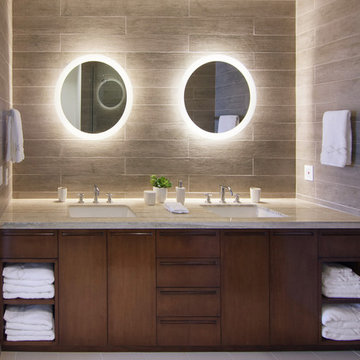
Interior Design by LoriDennis.com
Inspiration för ett funkis badrum, med ett undermonterad handfat, släta luckor, skåp i mörkt trä, grå kakel, bänkskiva i kalksten och keramikplattor
Inspiration för ett funkis badrum, med ett undermonterad handfat, släta luckor, skåp i mörkt trä, grå kakel, bänkskiva i kalksten och keramikplattor

Idéer för ett stort modernt grå en-suite badrum, med släta luckor, skåp i mellenmörkt trä, ett fristående badkar, en kantlös dusch, en toalettstol med hel cisternkåpa, vit kakel, marmorkakel, vita väggar, marmorgolv, ett undermonterad handfat, bänkskiva i kalksten, vitt golv och med dusch som är öppen

Foto på ett mycket stort tropiskt beige badrum, med släta luckor, skåp i mörkt trä, våtrum, en toalettstol med hel cisternkåpa, vit kakel, perrakottakakel, beige väggar, klinkergolv i terrakotta, ett undermonterad handfat, bänkskiva i kalksten, beiget golv och dusch med gångjärnsdörr

Idéer för ett stort klassiskt grå en-suite badrum, med luckor med infälld panel, beige skåp, ett fristående badkar, våtrum, en toalettstol med hel cisternkåpa, vit kakel, travertinkakel, vita väggar, kalkstensgolv, ett undermonterad handfat, bänkskiva i kalksten, beiget golv och dusch med gångjärnsdörr

This cozy lake cottage skillfully incorporates a number of features that would normally be restricted to a larger home design. A glance of the exterior reveals a simple story and a half gable running the length of the home, enveloping the majority of the interior spaces. To the rear, a pair of gables with copper roofing flanks a covered dining area that connects to a screened porch. Inside, a linear foyer reveals a generous staircase with cascading landing. Further back, a centrally placed kitchen is connected to all of the other main level entertaining spaces through expansive cased openings. A private study serves as the perfect buffer between the homes master suite and living room. Despite its small footprint, the master suite manages to incorporate several closets, built-ins, and adjacent master bath complete with a soaker tub flanked by separate enclosures for shower and water closet. Upstairs, a generous double vanity bathroom is shared by a bunkroom, exercise space, and private bedroom. The bunkroom is configured to provide sleeping accommodations for up to 4 people. The rear facing exercise has great views of the rear yard through a set of windows that overlook the copper roof of the screened porch below.
Builder: DeVries & Onderlinde Builders
Interior Designer: Vision Interiors by Visbeen
Photographer: Ashley Avila Photography

We were excited when the homeowners of this project approached us to help them with their whole house remodel as this is a historic preservation project. The historical society has approved this remodel. As part of that distinction we had to honor the original look of the home; keeping the façade updated but intact. For example the doors and windows are new but they were made as replicas to the originals. The homeowners were relocating from the Inland Empire to be closer to their daughter and grandchildren. One of their requests was additional living space. In order to achieve this we added a second story to the home while ensuring that it was in character with the original structure. The interior of the home is all new. It features all new plumbing, electrical and HVAC. Although the home is a Spanish Revival the homeowners style on the interior of the home is very traditional. The project features a home gym as it is important to the homeowners to stay healthy and fit. The kitchen / great room was designed so that the homewoners could spend time with their daughter and her children. The home features two master bedroom suites. One is upstairs and the other one is down stairs. The homeowners prefer to use the downstairs version as they are not forced to use the stairs. They have left the upstairs master suite as a guest suite.
Enjoy some of the before and after images of this project:
http://www.houzz.com/discussions/3549200/old-garage-office-turned-gym-in-los-angeles
http://www.houzz.com/discussions/3558821/la-face-lift-for-the-patio
http://www.houzz.com/discussions/3569717/la-kitchen-remodel
http://www.houzz.com/discussions/3579013/los-angeles-entry-hall
http://www.houzz.com/discussions/3592549/exterior-shots-of-a-whole-house-remodel-in-la
http://www.houzz.com/discussions/3607481/living-dining-rooms-become-a-library-and-formal-dining-room-in-la
http://www.houzz.com/discussions/3628842/bathroom-makeover-in-los-angeles-ca
http://www.houzz.com/discussions/3640770/sweet-dreams-la-bedroom-remodels
Exterior: Approved by the historical society as a Spanish Revival, the second story of this home was an addition. All of the windows and doors were replicated to match the original styling of the house. The roof is a combination of Gable and Hip and is made of red clay tile. The arched door and windows are typical of Spanish Revival. The home also features a Juliette Balcony and window.
Library / Living Room: The library offers Pocket Doors and custom bookcases.
Powder Room: This powder room has a black toilet and Herringbone travertine.
Kitchen: This kitchen was designed for someone who likes to cook! It features a Pot Filler, a peninsula and an island, a prep sink in the island, and cookbook storage on the end of the peninsula. The homeowners opted for a mix of stainless and paneled appliances. Although they have a formal dining room they wanted a casual breakfast area to enjoy informal meals with their grandchildren. The kitchen also utilizes a mix of recessed lighting and pendant lights. A wine refrigerator and outlets conveniently located on the island and around the backsplash are the modern updates that were important to the homeowners.
Master bath: The master bath enjoys both a soaking tub and a large shower with body sprayers and hand held. For privacy, the bidet was placed in a water closet next to the shower. There is plenty of counter space in this bathroom which even includes a makeup table.
Staircase: The staircase features a decorative niche
Upstairs master suite: The upstairs master suite features the Juliette balcony
Outside: Wanting to take advantage of southern California living the homeowners requested an outdoor kitchen complete with retractable awning. The fountain and lounging furniture keep it light.
Home gym: This gym comes completed with rubberized floor covering and dedicated bathroom. It also features its own HVAC system and wall mounted TV.

Massery Photography, Inc.
Inspiration för ett stort funkis en-suite badrum, med skåp i ljust trä, ett platsbyggt badkar, en dubbeldusch, en toalettstol med hel cisternkåpa, grön kakel, glasskiva, kalkstensgolv, ett fristående handfat, bänkskiva i kalksten, släta luckor och gröna väggar
Inspiration för ett stort funkis en-suite badrum, med skåp i ljust trä, ett platsbyggt badkar, en dubbeldusch, en toalettstol med hel cisternkåpa, grön kakel, glasskiva, kalkstensgolv, ett fristående handfat, bänkskiva i kalksten, släta luckor och gröna väggar

Photographer: Scott Hargis Photo
Inspiration för små moderna badrum, med släta luckor, ett japanskt badkar, en dusch/badkar-kombination, en bidé, vit kakel, porslinskakel, vita väggar, kalkstensgolv, ett fristående handfat och bänkskiva i kalksten
Inspiration för små moderna badrum, med släta luckor, ett japanskt badkar, en dusch/badkar-kombination, en bidé, vit kakel, porslinskakel, vita väggar, kalkstensgolv, ett fristående handfat och bänkskiva i kalksten

A true masterpiece of a vanity. Modern form meets natural stone and wood to create a stunning master bath vanity.
Idéer för att renovera ett funkis en-suite badrum, med ett undermonterad handfat, släta luckor, skåp i mellenmörkt trä, bänkskiva i kalksten, ett fristående badkar, en kantlös dusch, en toalettstol med separat cisternkåpa, grå kakel, stenkakel, grå väggar och klinkergolv i keramik
Idéer för att renovera ett funkis en-suite badrum, med ett undermonterad handfat, släta luckor, skåp i mellenmörkt trä, bänkskiva i kalksten, ett fristående badkar, en kantlös dusch, en toalettstol med separat cisternkåpa, grå kakel, stenkakel, grå väggar och klinkergolv i keramik
7 095 foton på badrum, med bänkskiva i kalksten
2
