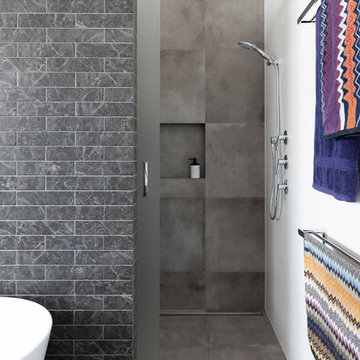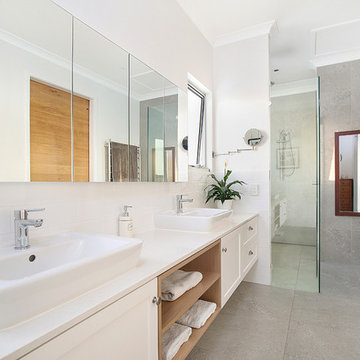8 279 foton på badrum, med en dubbeldusch och bänkskiva i kvarts
Sortera efter:
Budget
Sortera efter:Populärt i dag
1 - 20 av 8 279 foton

Vivian Johnson Photography
Idéer för att renovera ett vintage vit vitt en-suite badrum, med skåp i shakerstil, blå skåp, en dubbeldusch, vit kakel, keramikplattor, vita väggar, klinkergolv i keramik, ett undermonterad handfat, bänkskiva i kvarts, grått golv och dusch med gångjärnsdörr
Idéer för att renovera ett vintage vit vitt en-suite badrum, med skåp i shakerstil, blå skåp, en dubbeldusch, vit kakel, keramikplattor, vita väggar, klinkergolv i keramik, ett undermonterad handfat, bänkskiva i kvarts, grått golv och dusch med gångjärnsdörr

Builder: John Kraemer & Sons | Building Architecture: Charlie & Co. Design | Interiors: Martha O'Hara Interiors | Photography: Landmark Photography
Exempel på ett mellanstort klassiskt vit vitt en-suite badrum, med vita skåp, grå väggar, marmorgolv, bänkskiva i kvarts, vitt golv, dusch med gångjärnsdörr, luckor med infälld panel, en dubbeldusch och ett undermonterad handfat
Exempel på ett mellanstort klassiskt vit vitt en-suite badrum, med vita skåp, grå väggar, marmorgolv, bänkskiva i kvarts, vitt golv, dusch med gångjärnsdörr, luckor med infälld panel, en dubbeldusch och ett undermonterad handfat

Exempel på ett stort klassiskt svart svart en-suite badrum, med skåp i shakerstil, skåp i ljust trä, ett fristående badkar, en dubbeldusch, en toalettstol med separat cisternkåpa, vit kakel, keramikplattor, vita väggar, klinkergolv i porslin, ett undermonterad handfat, bänkskiva i kvarts, grått golv och dusch med gångjärnsdörr

Beautiful, light and bright master bath.
Bild på ett mellanstort vintage vit vitt en-suite badrum, med skåp i shakerstil, ett fristående badkar, en dubbeldusch, en toalettstol med hel cisternkåpa, marmorkakel, vita väggar, klinkergolv i keramik, ett undermonterad handfat, bänkskiva i kvarts, grått golv och dusch med gångjärnsdörr
Bild på ett mellanstort vintage vit vitt en-suite badrum, med skåp i shakerstil, ett fristående badkar, en dubbeldusch, en toalettstol med hel cisternkåpa, marmorkakel, vita väggar, klinkergolv i keramik, ett undermonterad handfat, bänkskiva i kvarts, grått golv och dusch med gångjärnsdörr

Foto på ett stort funkis en-suite badrum, med släta luckor, beige skåp, ett fristående badkar, en dubbeldusch, ett undermonterad handfat, beiget golv, dusch med gångjärnsdörr, vit kakel, marmorkakel, bruna väggar och bänkskiva i kvarts

Exempel på ett mellanstort klassiskt vit vitt en-suite badrum, med skåp i shakerstil, grå skåp, en dubbeldusch, en toalettstol med separat cisternkåpa, vit kakel, porslinskakel, blå väggar, klinkergolv i porslin, ett undermonterad handfat, bänkskiva i kvarts, grått golv och dusch med skjutdörr

With adjacent neighbors within a fairly dense section of Paradise Valley, Arizona, C.P. Drewett sought to provide a tranquil retreat for a new-to-the-Valley surgeon and his family who were seeking the modernism they loved though had never lived in. With a goal of consuming all possible site lines and views while maintaining autonomy, a portion of the house — including the entry, office, and master bedroom wing — is subterranean. This subterranean nature of the home provides interior grandeur for guests but offers a welcoming and humble approach, fully satisfying the clients requests.
While the lot has an east-west orientation, the home was designed to capture mainly north and south light which is more desirable and soothing. The architecture’s interior loftiness is created with overlapping, undulating planes of plaster, glass, and steel. The woven nature of horizontal planes throughout the living spaces provides an uplifting sense, inviting a symphony of light to enter the space. The more voluminous public spaces are comprised of stone-clad massing elements which convert into a desert pavilion embracing the outdoor spaces. Every room opens to exterior spaces providing a dramatic embrace of home to natural environment.
Grand Award winner for Best Interior Design of a Custom Home
The material palette began with a rich, tonal, large-format Quartzite stone cladding. The stone’s tones gaveforth the rest of the material palette including a champagne-colored metal fascia, a tonal stucco system, and ceilings clad with hemlock, a tight-grained but softer wood that was tonally perfect with the rest of the materials. The interior case goods and wood-wrapped openings further contribute to the tonal harmony of architecture and materials.
Grand Award Winner for Best Indoor Outdoor Lifestyle for a Home This award-winning project was recognized at the 2020 Gold Nugget Awards with two Grand Awards, one for Best Indoor/Outdoor Lifestyle for a Home, and another for Best Interior Design of a One of a Kind or Custom Home.
At the 2020 Design Excellence Awards and Gala presented by ASID AZ North, Ownby Design received five awards for Tonal Harmony. The project was recognized for 1st place – Bathroom; 3rd place – Furniture; 1st place – Kitchen; 1st place – Outdoor Living; and 2nd place – Residence over 6,000 square ft. Congratulations to Claire Ownby, Kalysha Manzo, and the entire Ownby Design team.
Tonal Harmony was also featured on the cover of the July/August 2020 issue of Luxe Interiors + Design and received a 14-page editorial feature entitled “A Place in the Sun” within the magazine.

Interior Design: Allard + Roberts Interior Design
Construction: K Enterprises
Photography: David Dietrich Photography
Klassisk inredning av ett mellanstort vit vitt en-suite badrum, med skåp i mellenmörkt trä, en dubbeldusch, en toalettstol med separat cisternkåpa, grå kakel, keramikplattor, vita väggar, klinkergolv i keramik, ett undermonterad handfat, bänkskiva i kvarts, grått golv, dusch med gångjärnsdörr och skåp i shakerstil
Klassisk inredning av ett mellanstort vit vitt en-suite badrum, med skåp i mellenmörkt trä, en dubbeldusch, en toalettstol med separat cisternkåpa, grå kakel, keramikplattor, vita väggar, klinkergolv i keramik, ett undermonterad handfat, bänkskiva i kvarts, grått golv, dusch med gångjärnsdörr och skåp i shakerstil

Foto på ett stort vintage vit en-suite badrum, med luckor med infälld panel, grå skåp, ett platsbyggt badkar, en dubbeldusch, en toalettstol med separat cisternkåpa, vit kakel, marmorkakel, grå väggar, marmorgolv, ett undermonterad handfat, bänkskiva i kvarts, vitt golv och dusch med gångjärnsdörr

Our clients wanted a master bath connected to their bedroom. We transformed the adjacent sunroom into an elegant and warm master bath that reflects their passion for midcentury design. The design started with the walnut double vanity the clients selected in the mid-century style. We built on that style with classic black and white tile. We built that ledge behind the vanity so we could run plumbing and insulate around the pipes as it is an exterior wall. We could have built out that full wall but chose a knee wall so the client would have a ledge for additional storage. The wall-mounted faucets are set in the knee wall. The large shower has a niche and a bench seat. Our designer selected a simple white quartz surface throughout for the vanity counter, ledge, shower seat and niche shelves. Note how the herringbone pattern in the niche matches the surrounding tile.

Our clients wanted the ultimate modern farmhouse custom dream home. They found property in the Santa Rosa Valley with an existing house on 3 ½ acres. They could envision a new home with a pool, a barn, and a place to raise horses. JRP and the clients went all in, sparing no expense. Thus, the old house was demolished and the couple’s dream home began to come to fruition.
The result is a simple, contemporary layout with ample light thanks to the open floor plan. When it comes to a modern farmhouse aesthetic, it’s all about neutral hues, wood accents, and furniture with clean lines. Every room is thoughtfully crafted with its own personality. Yet still reflects a bit of that farmhouse charm.
Their considerable-sized kitchen is a union of rustic warmth and industrial simplicity. The all-white shaker cabinetry and subway backsplash light up the room. All white everything complimented by warm wood flooring and matte black fixtures. The stunning custom Raw Urth reclaimed steel hood is also a star focal point in this gorgeous space. Not to mention the wet bar area with its unique open shelves above not one, but two integrated wine chillers. It’s also thoughtfully positioned next to the large pantry with a farmhouse style staple: a sliding barn door.
The master bathroom is relaxation at its finest. Monochromatic colors and a pop of pattern on the floor lend a fashionable look to this private retreat. Matte black finishes stand out against a stark white backsplash, complement charcoal veins in the marble looking countertop, and is cohesive with the entire look. The matte black shower units really add a dramatic finish to this luxurious large walk-in shower.
Photographer: Andrew - OpenHouse VC

A dream En Suite. We updated this 80s home with a transitional style bathroom complete with double vanities, a soaking tub, and a walk in shower with bench seat.

An expansive traditional master bath featuring cararra marble, a vintage soaking tub, a 7' walk in shower, polished nickel fixtures, pental quartz, and a custom walk in closet

Bild på ett stort funkis grå grått en-suite badrum, med släta luckor, skåp i mellenmörkt trä, ett fristående badkar, en dubbeldusch, en toalettstol med hel cisternkåpa, vit kakel, keramikplattor, vita väggar, klinkergolv i keramik, ett undermonterad handfat, bänkskiva i kvarts, grått golv och dusch med skjutdörr

Modern inredning av ett stort en-suite badrum, med släta luckor, skåp i mellenmörkt trä, ett fristående badkar, en dubbeldusch, grå kakel, travertinkakel, grå väggar, cementgolv, ett fristående handfat, bänkskiva i kvarts, grått golv och dusch med gångjärnsdörr

Steam Shower with Rain Showerhead and dramatic blue glass mosaic in herringbone pattern.
Jeff Beck
Inspiration för ett litet eklektiskt badrum med dusch, med skåp i shakerstil, skåp i mörkt trä, en dubbeldusch, en toalettstol med hel cisternkåpa, grå kakel, mosaik, blå väggar, klinkergolv i porslin, ett undermonterad handfat och bänkskiva i kvarts
Inspiration för ett litet eklektiskt badrum med dusch, med skåp i shakerstil, skåp i mörkt trä, en dubbeldusch, en toalettstol med hel cisternkåpa, grå kakel, mosaik, blå väggar, klinkergolv i porslin, ett undermonterad handfat och bänkskiva i kvarts

Zoogardi
Inredning av ett modernt stort en-suite badrum, med skåp i shakerstil, vita skåp, en dubbeldusch, grå kakel, porslinskakel, vita väggar, klinkergolv i porslin, ett fristående handfat och bänkskiva i kvarts
Inredning av ett modernt stort en-suite badrum, med skåp i shakerstil, vita skåp, en dubbeldusch, grå kakel, porslinskakel, vita väggar, klinkergolv i porslin, ett fristående handfat och bänkskiva i kvarts

The hallmark of this en-suite bath is a double shower with hinged double glass doors. It also has a double floating vanity with under mount sinks and a quartz countertop.

The phrase "luxury master suite" brings this room to mind. With a double shower, double hinged glass door and free standing tub, this water room is the hallmark of simple luxury. It also features a hidden niche, a hemlock ceiling and brushed nickle fixtures paired with a majestic view.

Idéer för ett mellanstort modernt beige en-suite badrum, med skåp i shakerstil, bruna skåp, ett fristående badkar, en dubbeldusch, brun kakel, vita väggar, klinkergolv i keramik, ett integrerad handfat, bänkskiva i kvarts, vitt golv och dusch med gångjärnsdörr
8 279 foton på badrum, med en dubbeldusch och bänkskiva i kvarts
1
