2 551 foton på badrum, med ett hörnbadkar och bänkskiva i kvarts
Sortera efter:
Budget
Sortera efter:Populärt i dag
1 - 20 av 2 551 foton

This full home mid-century remodel project is in an affluent community perched on the hills known for its spectacular views of Los Angeles. Our retired clients were returning to sunny Los Angeles from South Carolina. Amidst the pandemic, they embarked on a two-year-long remodel with us - a heartfelt journey to transform their residence into a personalized sanctuary.
Opting for a crisp white interior, we provided the perfect canvas to showcase the couple's legacy art pieces throughout the home. Carefully curating furnishings that complemented rather than competed with their remarkable collection. It's minimalistic and inviting. We created a space where every element resonated with their story, infusing warmth and character into their newly revitalized soulful home.

Idéer för att renovera ett stort 50 tals vit vitt en-suite badrum, med släta luckor, skåp i ljust trä, en hörndusch, en vägghängd toalettstol, grå kakel, porslinskakel, grå väggar, klinkergolv i porslin, ett integrerad handfat, bänkskiva i kvarts, svart golv, dusch med gångjärnsdörr och ett hörnbadkar

The master bathroom features a custom flat panel vanity with Caesarstone countertop, onyx look porcelain wall tiles, patterned cement floor tiles and a metallic look accent tile around the mirror, over the toilet and on the shampoo niche.

Photo Credit: Pura Soul Photography
Inspiration för små lantliga vitt badrum med dusch, med släta luckor, skåp i mellenmörkt trä, ett hörnbadkar, en dusch i en alkov, en toalettstol med separat cisternkåpa, vit kakel, tunnelbanekakel, vita väggar, klinkergolv i porslin, ett konsol handfat, bänkskiva i kvarts, svart golv och dusch med duschdraperi
Inspiration för små lantliga vitt badrum med dusch, med släta luckor, skåp i mellenmörkt trä, ett hörnbadkar, en dusch i en alkov, en toalettstol med separat cisternkåpa, vit kakel, tunnelbanekakel, vita väggar, klinkergolv i porslin, ett konsol handfat, bänkskiva i kvarts, svart golv och dusch med duschdraperi

Primary bathroom
Idéer för att renovera ett 60 tals vit vitt en-suite badrum, med skåp i mellenmörkt trä, ett hörnbadkar, våtrum, grön kakel, keramikplattor, vita väggar, ett integrerad handfat, bänkskiva i kvarts, vitt golv, dusch med gångjärnsdörr och släta luckor
Idéer för att renovera ett 60 tals vit vitt en-suite badrum, med skåp i mellenmörkt trä, ett hörnbadkar, våtrum, grön kakel, keramikplattor, vita väggar, ett integrerad handfat, bänkskiva i kvarts, vitt golv, dusch med gångjärnsdörr och släta luckor

Photos by Tina Witherspoon.
Foto på ett litet 60 tals vit badrum med dusch, med släta luckor, skåp i mörkt trä, ett hörnbadkar, en kantlös dusch, en toalettstol med hel cisternkåpa, vit kakel, keramikplattor, skiffergolv, ett undermonterad handfat, bänkskiva i kvarts, svart golv och dusch med gångjärnsdörr
Foto på ett litet 60 tals vit badrum med dusch, med släta luckor, skåp i mörkt trä, ett hörnbadkar, en kantlös dusch, en toalettstol med hel cisternkåpa, vit kakel, keramikplattor, skiffergolv, ett undermonterad handfat, bänkskiva i kvarts, svart golv och dusch med gångjärnsdörr

This master bath remodel features a beautiful corner tub inside a walk-in shower. The side of the tub also doubles as a shower bench and has access to multiple grab bars for easy accessibility and an aging in place lifestyle. With beautiful wood grain porcelain tile in the flooring and shower surround, and venetian pebble accents and shower pan, this updated bathroom is the perfect mix of function and luxury.
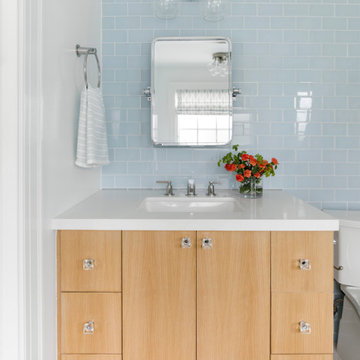
Our La Cañada studio designed this lovely home, keeping with the fun, cheerful personalities of the homeowner. The entry runner from Annie Selke is the perfect introduction to the house and its playful palette, adding a welcoming appeal. In the dining room, a beautiful, iconic Schumacher wallpaper was one of our happy finishes whose vines and garden colors begged for more vibrant colors to complement it. So we added bold green color to the trims, doors, and windows, enhancing the playful appeal. In the family room, we used a soft palette with pale blue, soft grays, and warm corals, reminiscent of pastel house palettes and crisp white trim that reflects the turquoise waters and white sandy beaches of Bermuda! The formal living room looks elegant and sophisticated, with beautiful furniture in soft blue and pastel green. The curtains nicely complement the space, and the gorgeous wooden center table anchors the space beautifully. In the kitchen, we added a custom-built, happy blue island that sits beneath the house’s namesake fabric, Hydrangea Heaven.
---Project designed by Courtney Thomas Design in La Cañada. Serving Pasadena, Glendale, Monrovia, San Marino, Sierra Madre, South Pasadena, and Altadena.
For more about Courtney Thomas Design, see here: https://www.courtneythomasdesign.com/
To learn more about this project, see here:
https://www.courtneythomasdesign.com/portfolio/elegant-family-home-la-canada/

Exempel på ett litet modernt gul gult badrum för barn, med släta luckor, skåp i mellenmörkt trä, ett hörnbadkar, en hörndusch, grön kakel, ett fristående handfat, bänkskiva i kvarts, grått golv och dusch med gångjärnsdörr

Who wouldn't love to enjoy a "wine down" in this gorgeous primary bath? We gutted everything in this space, but kept the tub area. We updated the tub area with a quartz surround to modernize, installed a gorgeous water jet mosaic all over the floor and added a dark shiplap to tie in the custom vanity cabinets and barn doors. The separate double shower feels like a room in its own with gorgeous tile inset shampoo shelf and updated plumbing fixtures.
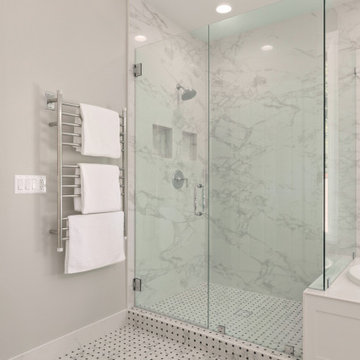
This all white bathroom radiates a calm and peaceful mood. The star of the bathroom is the basket weave patterned floor that flows into the shower. The chrome and crystal finished hardware give this bathroom a joyful spark. Have a spa day at home and unwind from the stress of daily life in the large white tub sitting by the window. Hot towels included with the electrically heated towel warming rack!

Modern bathroom with feature Coral bay tiled wall.
Idéer för mellanstora funkis vitt en-suite badrum, med släta luckor, skåp i mellenmörkt trä, ett hörnbadkar, en hörndusch, grön kakel, porslinskakel, vita väggar, klinkergolv i porslin, ett konsol handfat, bänkskiva i kvarts, beiget golv och dusch med skjutdörr
Idéer för mellanstora funkis vitt en-suite badrum, med släta luckor, skåp i mellenmörkt trä, ett hörnbadkar, en hörndusch, grön kakel, porslinskakel, vita väggar, klinkergolv i porslin, ett konsol handfat, bänkskiva i kvarts, beiget golv och dusch med skjutdörr
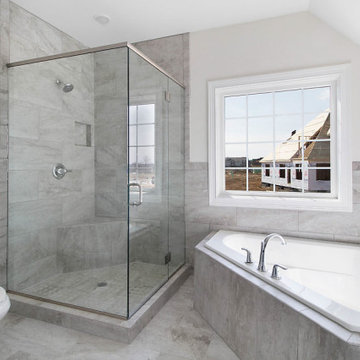
Klassisk inredning av ett mellanstort vit vitt en-suite badrum, med luckor med infälld panel, grå skåp, ett hörnbadkar, en hörndusch, grå kakel, keramikplattor, bänkskiva i kvarts och dusch med gångjärnsdörr
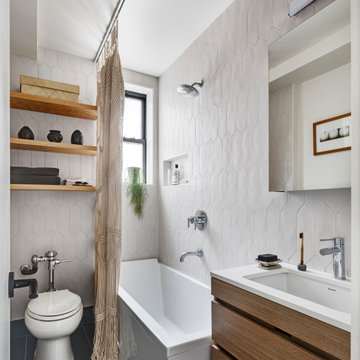
Inspiration för ett funkis vit vitt badrum, med släta luckor, skåp i mörkt trä, ett hörnbadkar, en dusch/badkar-kombination, vit kakel, keramikplattor, vita väggar, ljust trägolv, ett undermonterad handfat, bänkskiva i kvarts, svart golv och dusch med duschdraperi

Port Aransas Beach House, master bath 2 with floor to ceiling tile
Maritim inredning av ett mellanstort vit vitt en-suite badrum, med skåp i shakerstil, vita skåp, ett hörnbadkar, keramikplattor, flerfärgade väggar, cementgolv, ett undermonterad handfat, bänkskiva i kvarts, blå kakel och beiget golv
Maritim inredning av ett mellanstort vit vitt en-suite badrum, med skåp i shakerstil, vita skåp, ett hörnbadkar, keramikplattor, flerfärgade väggar, cementgolv, ett undermonterad handfat, bänkskiva i kvarts, blå kakel och beiget golv

Idéer för ett litet modernt svart badrum för barn, med släta luckor, skåp i mellenmörkt trä, ett hörnbadkar, en dusch/badkar-kombination, en toalettstol med hel cisternkåpa, svart kakel, keramikplattor, svarta väggar, klinkergolv i keramik, ett integrerad handfat, bänkskiva i kvarts, grått golv och dusch med gångjärnsdörr
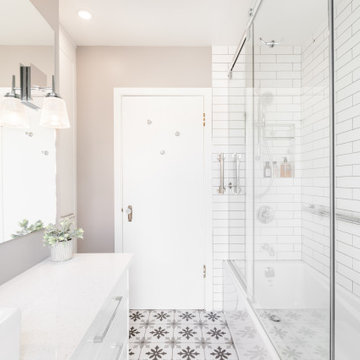
Idéer för små lantliga vitt badrum med dusch, med skåp i shakerstil, vita skåp, ett hörnbadkar, en dusch/badkar-kombination, en toalettstol med separat cisternkåpa, vit kakel, keramikplattor, beige väggar, klinkergolv i porslin, ett fristående handfat, bänkskiva i kvarts, grått golv och dusch med skjutdörr

Flavin Architects was chosen for the renovation due to their expertise with Mid-Century-Modern and specifically Henry Hoover renovations. Respect for the integrity of the original home while accommodating a modern family’s needs is key. Practical updates like roof insulation, new roofing, and radiant floor heat were combined with sleek finishes and modern conveniences. Photo by: Nat Rea Photography

An original overhead soffit, tile countertops, fluorescent lights and oak cabinets were all removed to create a modern, spa-inspired master bathroom. Color inspiration came from the nearby ocean and was juxtaposed with a custom, expresso-stained vanity, white quartz countertops and new plumbing fixtures.
Sources:
Wall Paint - Sherwin-Williams, Tide Water @ 120%
Faucet - Hans Grohe
Tub Deck Set - Hans Grohe
Sink - Kohler
Ceramic Field Tile - Lanka Tile
Glass Accent Tile - G&G Tile
Shower Floor/Niche Tile - AKDO
Floor Tile - Emser
Countertops, shower & tub deck, niche and pony wall cap - Caesarstone
Bathroom Scone - George Kovacs
Cabinet Hardware - Atlas
Medicine Cabinet - Restoration Hardware
Photographer - Robert Morning Photography
---
Project designed by Pasadena interior design studio Soul Interiors Design. They serve Pasadena, San Marino, La Cañada Flintridge, Sierra Madre, Altadena, and surrounding areas.
---
For more about Soul Interiors Design, click here: https://www.soulinteriorsdesign.com/

Our mission was to completely update and transform their huge house into a cozy, welcoming and warm home of their own.
“When we moved in, it was such a novelty to live in a proper house. But it still felt like the in-law’s home,” our clients told us. “Our dream was to make it feel like our home.”
Our transformation skills were put to the test when we created the host-worthy kitchen space (complete with a barista bar!) that would double as the heart of their home and a place to make memories with their friends and family.
We upgraded and updated their dark and uninviting family room with fresh furnishings, flooring and lighting and turned those beautiful exposed beams into a feature point of the space.
The end result was a flow of modern, welcoming and authentic spaces that finally felt like home. And, yep … the invite was officially sent out!
Our clients had an eclectic style rich in history, culture and a lifetime of adventures. We wanted to highlight these stories in their home and give their memorabilia places to be seen and appreciated.
The at-home office was crafted to blend subtle elegance with a calming, casual atmosphere that would make it easy for our clients to enjoy spending time in the space (without it feeling like they were working!)
We carefully selected a pop of color as the feature wall in the primary suite and installed a gorgeous shiplap ledge wall for our clients to display their meaningful art and memorabilia.
Then, we carried the theme all the way into the ensuite to create a retreat that felt complete.
2 551 foton på badrum, med ett hörnbadkar och bänkskiva i kvarts
1
