707 foton på badrum, med glasskiva och bänkskiva i kvarts
Sortera efter:
Budget
Sortera efter:Populärt i dag
1 - 20 av 707 foton

This lavish primary bathroom stars an illuminated, floating vanity brilliantly suited with French gold fixtures and set before floor-to-ceiling chevron tile. The walk-in shower features large, book-matched porcelain slabs that mirror the pattern, movement, and veining of marble. As a stylistic nod to the previous design inhabiting this space, our designers created a custom wood niche lined with wallpaper passed down through generations.
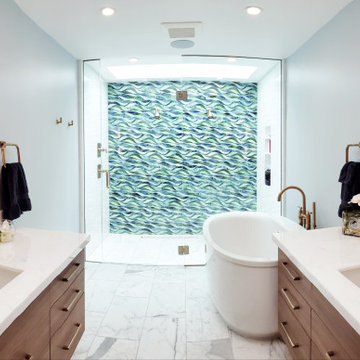
Inredning av ett maritimt mellanstort vit vitt en-suite badrum, med släta luckor, skåp i ljust trä, ett fristående badkar, en kantlös dusch, en toalettstol med hel cisternkåpa, flerfärgad kakel, glasskiva, grå väggar, marmorgolv, ett undermonterad handfat, bänkskiva i kvarts, vitt golv och dusch med gångjärnsdörr

A tile and glass shower features a shower head rail system that is flanked by windows on both sides. The glass door swings out and in. The wall visible from the door when you walk in is a one inch glass mosaic tile that pulls all the colors from the room together. Brass plumbing fixtures and brass hardware add warmth. Limestone tile floors add texture. Pendants were used on each side of the vanity and reflect in the framed mirror.

Julie Austin Photography
Foto på ett mellanstort vintage en-suite badrum, med luckor med upphöjd panel, vita skåp, en jacuzzi, en öppen dusch, flerfärgad kakel, glasskiva, gröna väggar, klinkergolv i keramik, ett undermonterad handfat och bänkskiva i kvarts
Foto på ett mellanstort vintage en-suite badrum, med luckor med upphöjd panel, vita skåp, en jacuzzi, en öppen dusch, flerfärgad kakel, glasskiva, gröna väggar, klinkergolv i keramik, ett undermonterad handfat och bänkskiva i kvarts

Like many other homeowners, the Moore’s were looking to remove their non used soaker tub and optimize their bathroom to better suit their needs. We achieved this for them be removing the tub and increasing their vanity wall area with a tall matching linen cabinet for storage. This still left a nice space for Mr. to have his sitting area, which was important to him. Their bathroom prior to remodeling had a small and enclosed fiberglass shower stall with the toilet in front. We relocated the toilet, where a linen closet used to be, and made its own room for it. Also, we increased the depth of the shower and made it tile to give them a more spacious space with a half wall and glass hinged door.

exciting floral wallpaper makes a luscious space
Exempel på ett modernt vit vitt toalett, med släta luckor, skåp i mörkt trä, glasskiva, ett nedsänkt handfat och bänkskiva i kvarts
Exempel på ett modernt vit vitt toalett, med släta luckor, skåp i mörkt trä, glasskiva, ett nedsänkt handfat och bänkskiva i kvarts

Remodeled guest bathroom from ground up.
Idéer för ett mellanstort klassiskt beige badrum med dusch, med luckor med upphöjd panel, bruna skåp, en dusch i en alkov, en toalettstol med separat cisternkåpa, beige kakel, glasskiva, gröna väggar, klinkergolv i porslin, ett nedsänkt handfat, bänkskiva i kvarts, brunt golv och dusch med skjutdörr
Idéer för ett mellanstort klassiskt beige badrum med dusch, med luckor med upphöjd panel, bruna skåp, en dusch i en alkov, en toalettstol med separat cisternkåpa, beige kakel, glasskiva, gröna väggar, klinkergolv i porslin, ett nedsänkt handfat, bänkskiva i kvarts, brunt golv och dusch med skjutdörr

THE PARTY CONTINUES Signature blue-green glass-tile reappears in second floor Master Bathroom to mark wall that separates this rowhouse from its adjacent neighbor. Printmaker’s vanity lends to industrial loft vibe. Grid of domed milk glass ceiling light fixture shades reflect in tile.
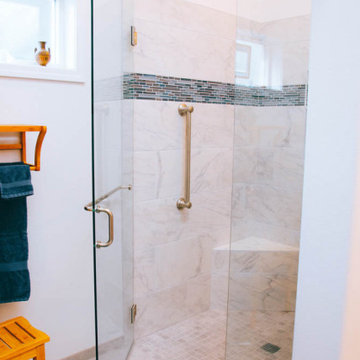
We always recommend our clients think about how they will use their home in years to come - and that's just what this couple did! They were ready to remodel their master bathroom in their forever home and wanted to make sure they could enjoy it as long as possible. By removing the unused soaking tub, we were able to create a large, curbless walk-in shower with a relaxing area by the window. This master bathroom is the perfect size for this pair to enjoy now and in the future! And they even have extra room to display some of their sentimental art they've collected over the years. We really appreciate the opportunity to serve them and hope they enjoy the space for years to come.
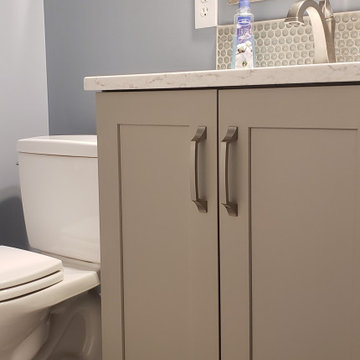
Manufacturer: Showplace EVO
Style: Paint Grade Pierce w/ Slab Drawers
Finish: Dorian Gray
Countertop: (Half Bath) Solid Surfaces Unlimited – Arcadia Quartz; (Laundry Room) RCI - Calcutta Marble Laminate
Hardware: Richelieu – Transitional Pulls in Brushed Nickel
Plumbing Fixtures: (Half Bath) Delta Dryden Single Hole in Stainless; American Standard Studio Rectangle Undermount Sink in White; Toto Two-Piece Right Height Elongated Bowl Toilet in White; (Laundry Room) Blanco Single Bowl Drop In Sink
Appliances: Sargeant Appliances – Whirlpool Washer/Dryer
Tile: (Floor) Beaver Tile – 12” x 24” Field Tile; (Half Bath Backsplash) Virginia Tile – Glass Penny Tile
Designer: Andrea Yeip
Contractor: Customer's Own (Mike Yeip)
Tile Installer: North Shore Tile (Joe)
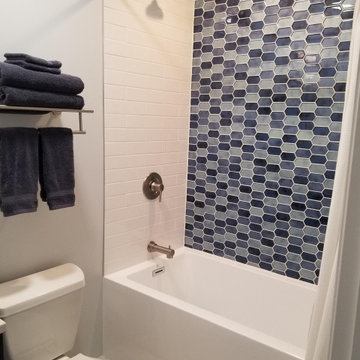
Inredning av ett klassiskt litet vit vitt badrum, med blå skåp, ett badkar i en alkov, en dusch/badkar-kombination, blå kakel, glasskiva, klinkergolv i porslin, bänkskiva i kvarts och grått golv
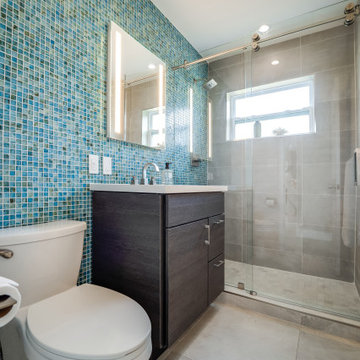
Colorful fun guest bathroom. Keeping with the original location of the vanity and toilet for cost savings; we modernized this bathroom and increased functionality by adding a lighted recessed medicine cabinet and a new vanity. The hydroslide shower door eliminates the obtrusive swing door and increases the doorway opening.

Mark Compton
Idéer för att renovera ett litet retro vit vitt badrum med dusch, med släta luckor, skåp i mellenmörkt trä, ett badkar i en alkov, en dusch/badkar-kombination, en toalettstol med hel cisternkåpa, blå kakel, glasskiva, vita väggar, klinkergolv i porslin, ett avlångt handfat, bänkskiva i kvarts, beiget golv och dusch med gångjärnsdörr
Idéer för att renovera ett litet retro vit vitt badrum med dusch, med släta luckor, skåp i mellenmörkt trä, ett badkar i en alkov, en dusch/badkar-kombination, en toalettstol med hel cisternkåpa, blå kakel, glasskiva, vita väggar, klinkergolv i porslin, ett avlångt handfat, bänkskiva i kvarts, beiget golv och dusch med gångjärnsdörr
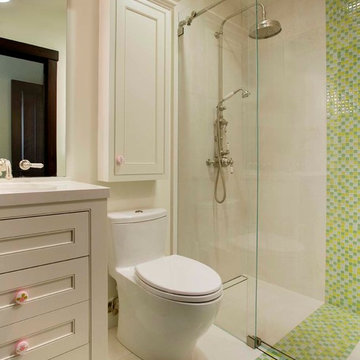
This is the girls bathroom, with rolling glass shower door, Perrin and Rowe exposed shower pipe, large rainhead and hand shower. There is a tiled strip drain in the shower under the shower pipe and also at the shower door threshold to insure that water does not escape into the room. An Aquia dual flush Toto Toilet is used with a shallow utility cabinet above. The vanity faucet is mounted to the face of the mirror and there is a glazed white painted finish applied with girly pink drawer pulls.

This lavish primary bathroom stars an illuminated, floating vanity brilliantly suited with French gold fixtures and set before floor-to-ceiling chevron tile. The walk-in shower features large, book-matched porcelain slabs that mirror the pattern, movement, and veining of marble. As a stylistic nod to the previous design inhabiting this space, our designers created a custom wood niche lined with wallpaper passed down through generations.
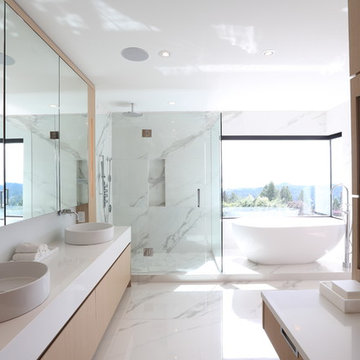
Modern inredning av ett stort vit vitt en-suite badrum, med släta luckor, skåp i ljust trä, ett fristående badkar, en hörndusch, en toalettstol med hel cisternkåpa, vit kakel, glasskiva, vita väggar, klinkergolv i keramik, ett fristående handfat, bänkskiva i kvarts, beiget golv och dusch med gångjärnsdörr
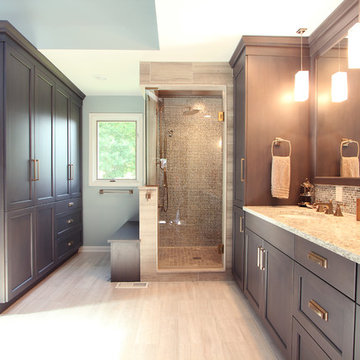
A tile and glass shower features a shower head rail system that is flanked by windows on both sides. The glass door swings out and in. The wall visible from the door when you walk in is a one inch glass mosaic tile that pulls all the colors from the room together. Brass plumbing fixtures and brass hardware add warmth. Limestone tile floors add texture. Pendants were used on each side of the vanity and reflect in the framed mirror.
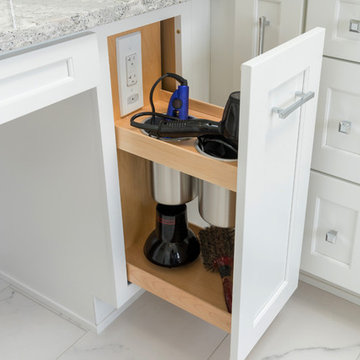
This contemporary bathroom design in Doylestown, PA combines sleek lines with comfort and style to create a space that will be the center of attention in any home. The white DuraSupreme cabinets pair perfectly with the Cambria engineered quartz countertop, Riobel fixtures, and Top Knobs hardware, all accented by Voguebay decorative tile behind the Gatco tilt mirrors. Cabinetry includes a makeup vanity with Fleurco backlit mirror, customized pull-out storage, pull-out grooming cabinet, and tower cabinets with mullion doors. A white Victoria + Albert tub serves as a focal point, next to the contrasting black tile wall. The large alcove shower includes a corner shelf, pebble tile base, and matching pebble shower niche.
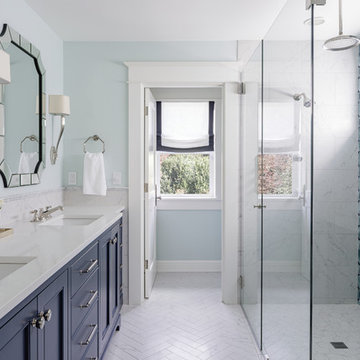
Lincoln Barbour
Inspiration för stora amerikanska en-suite badrum, med skåp i shakerstil, blå skåp, våtrum, en toalettstol med hel cisternkåpa, flerfärgad kakel, glasskiva, gröna väggar, klinkergolv i porslin, ett undermonterad handfat, bänkskiva i kvarts, grått golv och dusch med gångjärnsdörr
Inspiration för stora amerikanska en-suite badrum, med skåp i shakerstil, blå skåp, våtrum, en toalettstol med hel cisternkåpa, flerfärgad kakel, glasskiva, gröna väggar, klinkergolv i porslin, ett undermonterad handfat, bänkskiva i kvarts, grått golv och dusch med gångjärnsdörr
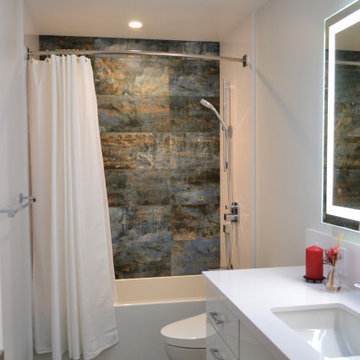
The hall bath was the last space in the home to be renovated. All the other spaces were now dramatic and functional This bath couldn't be left out of the action.
707 foton på badrum, med glasskiva och bänkskiva i kvarts
1
