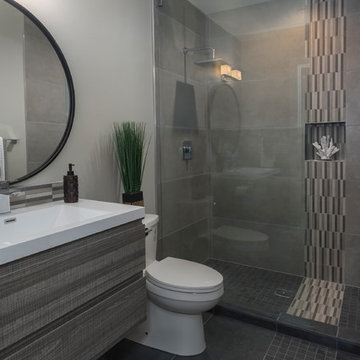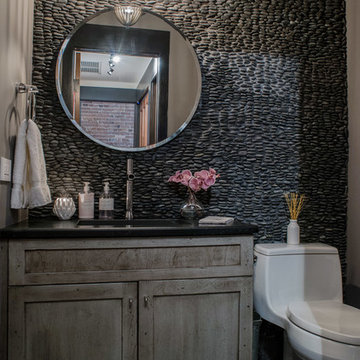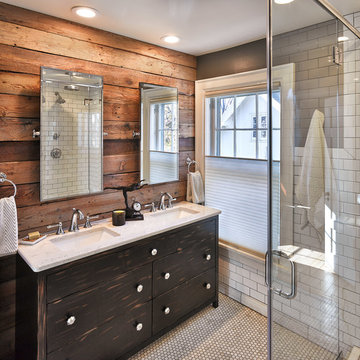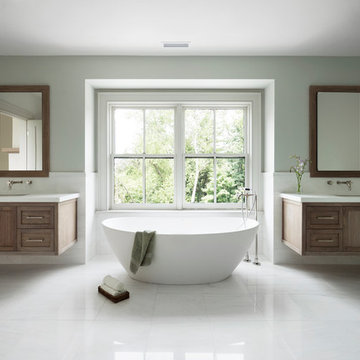1 507 foton på badrum, med skåp i slitet trä och bänkskiva i kvarts
Sortera efter:
Budget
Sortera efter:Populärt i dag
1 - 20 av 1 507 foton

Light and Airy shiplap bathroom was the dream for this hard working couple. The goal was to totally re-create a space that was both beautiful, that made sense functionally and a place to remind the clients of their vacation time. A peaceful oasis. We knew we wanted to use tile that looks like shiplap. A cost effective way to create a timeless look. By cladding the entire tub shower wall it really looks more like real shiplap planked walls.

Foto på ett mellanstort vintage flerfärgad en-suite badrum, med luckor med infälld panel, skåp i slitet trä, en kantlös dusch, beige kakel, porslinskakel, grå väggar, klinkergolv i porslin, ett undermonterad handfat, bänkskiva i kvarts, grått golv, dusch med gångjärnsdörr och en toalettstol med separat cisternkåpa

Greg Reigler
Inspiration för ett mellanstort funkis en-suite badrum, med skåp i slitet trä, en vägghängd toalettstol, flerfärgad kakel, porslinskakel, grå väggar, klinkergolv i småsten, ett undermonterad handfat och bänkskiva i kvarts
Inspiration för ett mellanstort funkis en-suite badrum, med skåp i slitet trä, en vägghängd toalettstol, flerfärgad kakel, porslinskakel, grå väggar, klinkergolv i småsten, ett undermonterad handfat och bänkskiva i kvarts

When you have a bathroom with plenty of sunlight, it's only fitting to utilize it for the most beauty possible! This bathroom upgrade features a stand-alone soaker tub, a custom ceramic tile shower with dual shower heads, and a double sink vanity.

From the master you enter this awesome bath. A large lipless shower with multiple shower heads include the rain shower you can see. Her vanity with makeup space is on the left and his is to the right. The large closet is just out of frame to the right. The tub had auto shades to provide privacy when needed and the toilet room is just to the right of the tub.

Inspiration för ett mellanstort vintage svart svart badrum, med släta luckor, skåp i slitet trä, en dusch i en alkov, en toalettstol med hel cisternkåpa, brun kakel, vita väggar, klinkergolv i porslin, ett undermonterad handfat, bänkskiva i kvarts, vitt golv och dusch med gångjärnsdörr

Exempel på ett litet klassiskt svart svart toalett, med skåp i shakerstil, bruna väggar, ett fristående handfat, skåp i slitet trä, skiffergolv, bänkskiva i kvarts och grått golv

This master bathroom renovation transforms a builder-grade standard into a personalized retreat for our lovely Stapleton clients. Recognizing a need for change, our clients called on us to help develop a space that would capture their aesthetic loves and foster relaxation. Our design focused on establishing an airy and grounded feel by pairing various shades of white, natural wood, and dynamic textures. We replaced the existing ceramic floor tile with wood-look porcelain tile for a warm and inviting look throughout the space. We then paired this with a reclaimed apothecary vanity from Restoration Hardware. This vanity is coupled with a bright Caesarstone countertop and warm bronze faucets from Delta to create a strikingly handsome balance. The vanity mirrors are custom-sized and trimmed with a coordinating bronze frame. Elegant wall sconces dance between the dark vanity mirrors and bright white full height mirrors flanking the bathtub. The tub itself is an oversized freestanding bathtub paired with a tall bronze tub filler. We've created a feature wall with Tile Bar's Billowy Clouds ceramic tile floor to ceiling behind the tub. The wave-like movement of the tiles offers a dramatic texture in a pure white field. We removed the existing shower and extended its depth to create a large new shower. The walls are tiled with a large format high gloss white tile. The shower floor is tiled with marble circles in varying sizes that offer a playful aesthetic in an otherwise minimalist space. We love this pure, airy retreat and are thrilled that our clients get to enjoy it for many years to come!

This little coastal bathroom is full of fun surprises. The NativeTrails shell vessel sink is our star. The blue toned herringbone shower wall tiles are interesting and lovely. The blues bring out the blue chips in the terrazzo flooring which reminds us of a sandy beach. The half glass panel keeps the room feeling spacious and open when bathing. The herringbone pattern on the beachy wood floating vanity connects to the shower pattern. We get a little bling with the copper mirror and vanity hardware. Fun baskets add a tidy look to the open linen closet. A once dark and generic guest bathroom has been transformed into a bright, welcoming, and beachy space that makes a statement.

Powder room on the main level has a cowboy rustic quality to it. Reclaimed barn wood shiplap walls make it very warm and rustic. The floating vanity adds a modern touch.

Inspired by the majesty of the Northern Lights and this family's everlasting love for Disney, this home plays host to enlighteningly open vistas and playful activity. Like its namesake, the beloved Sleeping Beauty, this home embodies family, fantasy and adventure in their truest form. Visions are seldom what they seem, but this home did begin 'Once Upon a Dream'. Welcome, to The Aurora.

Inspiration för ett mellanstort vintage svart svart badrum, med en kantlös dusch, vit kakel, vita väggar, klinkergolv i keramik, ett undermonterad handfat, grått golv, dusch med gångjärnsdörr, möbel-liknande, en toalettstol med separat cisternkåpa, keramikplattor, skåp i slitet trä, ett fristående badkar och bänkskiva i kvarts

DJK Custom Homes, Inc.
Bild på ett stort lantligt vit vitt en-suite badrum, med skåp i shakerstil, skåp i slitet trä, ett fristående badkar, våtrum, en toalettstol med separat cisternkåpa, vit kakel, keramikplattor, grå väggar, klinkergolv i keramik, ett undermonterad handfat, bänkskiva i kvarts, svart golv och dusch med gångjärnsdörr
Bild på ett stort lantligt vit vitt en-suite badrum, med skåp i shakerstil, skåp i slitet trä, ett fristående badkar, våtrum, en toalettstol med separat cisternkåpa, vit kakel, keramikplattor, grå väggar, klinkergolv i keramik, ett undermonterad handfat, bänkskiva i kvarts, svart golv och dusch med gångjärnsdörr

Dan Farmer
Idéer för att renovera ett mellanstort funkis badrum för barn, med släta luckor, skåp i slitet trä, en öppen dusch, en toalettstol med separat cisternkåpa, grå kakel, porslinskakel, grå väggar, klinkergolv i porslin, ett väggmonterat handfat, bänkskiva i kvarts, grått golv och med dusch som är öppen
Idéer för att renovera ett mellanstort funkis badrum för barn, med släta luckor, skåp i slitet trä, en öppen dusch, en toalettstol med separat cisternkåpa, grå kakel, porslinskakel, grå väggar, klinkergolv i porslin, ett väggmonterat handfat, bänkskiva i kvarts, grått golv och med dusch som är öppen

Andrea Mecchi
Idéer för små industriella toaletter, med skåp i shakerstil, skåp i slitet trä, en toalettstol med hel cisternkåpa, kakel i småsten, ett nedsänkt handfat, bänkskiva i kvarts och grått golv
Idéer för små industriella toaletter, med skåp i shakerstil, skåp i slitet trä, en toalettstol med hel cisternkåpa, kakel i småsten, ett nedsänkt handfat, bänkskiva i kvarts och grått golv

Master Bathroom - Photo by Mike Rebholz Photography.
Idéer för ett litet rustikt en-suite badrum, med ett undermonterad handfat, skåp i slitet trä, en hörndusch, vit kakel, grå väggar, tunnelbanekakel, bänkskiva i kvarts, marmorgolv och släta luckor
Idéer för ett litet rustikt en-suite badrum, med ett undermonterad handfat, skåp i slitet trä, en hörndusch, vit kakel, grå väggar, tunnelbanekakel, bänkskiva i kvarts, marmorgolv och släta luckor

Bel Air - Serene Elegance. This collection was designed with cool tones and spa-like qualities to create a space that is timeless and forever elegant.

Cement tiles
Idéer för mellanstora maritima vitt toaletter, med släta luckor, skåp i slitet trä, en toalettstol med hel cisternkåpa, grå kakel, cementkakel, vita väggar, cementgolv, ett piedestal handfat, bänkskiva i kvarts och grått golv
Idéer för mellanstora maritima vitt toaletter, med släta luckor, skåp i slitet trä, en toalettstol med hel cisternkåpa, grå kakel, cementkakel, vita väggar, cementgolv, ett piedestal handfat, bänkskiva i kvarts och grått golv

Light and Airy shiplap bathroom was the dream for this hard working couple. The goal was to totally re-create a space that was both beautiful, that made sense functionally and a place to remind the clients of their vacation time. A peaceful oasis. We knew we wanted to use tile that looks like shiplap. A cost effective way to create a timeless look. By cladding the entire tub shower wall it really looks more like real shiplap planked walls.

This custom-built modern farmhouse was designed with a simple taupe and white palette, keeping the color tones neutral and calm.
Tile designs by Mary-Beth Oliver.
Designed and Built by Schmiedeck Construction.
Photographed by Tim Lenz.
1 507 foton på badrum, med skåp i slitet trä och bänkskiva i kvarts
1
