565 foton på badrum, med travertinkakel och bänkskiva i kvarts
Sortera efter:
Budget
Sortera efter:Populärt i dag
1 - 20 av 565 foton
Artikel 1 av 3

Compact master bath remodel, with hair accessories plug ins, Swiss Alps Photography
Idéer för ett litet klassiskt en-suite badrum, med luckor med upphöjd panel, skåp i mellenmörkt trä, en kantlös dusch, en vägghängd toalettstol, beige kakel, travertinkakel, beige väggar, travertin golv, ett undermonterad handfat, bänkskiva i kvarts, flerfärgat golv och dusch med gångjärnsdörr
Idéer för ett litet klassiskt en-suite badrum, med luckor med upphöjd panel, skåp i mellenmörkt trä, en kantlös dusch, en vägghängd toalettstol, beige kakel, travertinkakel, beige väggar, travertin golv, ett undermonterad handfat, bänkskiva i kvarts, flerfärgat golv och dusch med gångjärnsdörr

Idéer för mellanstora vintage badrum med dusch, med skåp i shakerstil, skåp i mellenmörkt trä, en dusch i en alkov, en toalettstol med separat cisternkåpa, beige kakel, travertinkakel, vita väggar, travertin golv, ett undermonterad handfat, bänkskiva i kvarts, beiget golv och dusch med gångjärnsdörr
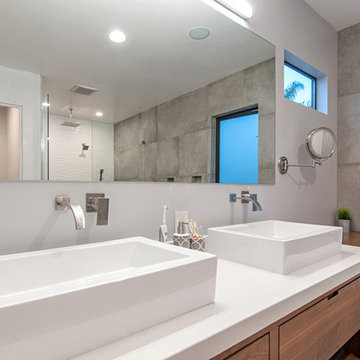
Inspiration för ett stort funkis en-suite badrum, med släta luckor, skåp i mellenmörkt trä, ett fristående badkar, våtrum, grå kakel, travertinkakel, grå väggar, cementgolv, ett fristående handfat, bänkskiva i kvarts, grått golv och dusch med gångjärnsdörr

The homeowners had just purchased this home in El Segundo and they had remodeled the kitchen and one of the bathrooms on their own. However, they had more work to do. They felt that the rest of the project was too big and complex to tackle on their own and so they retained us to take over where they left off. The main focus of the project was to create a master suite and take advantage of the rather large backyard as an extension of their home. They were looking to create a more fluid indoor outdoor space.
When adding the new master suite leaving the ceilings vaulted along with French doors give the space a feeling of openness. The window seat was originally designed as an architectural feature for the exterior but turned out to be a benefit to the interior! They wanted a spa feel for their master bathroom utilizing organic finishes. Since the plan is that this will be their forever home a curbless shower was an important feature to them. The glass barn door on the shower makes the space feel larger and allows for the travertine shower tile to show through. Floating shelves and vanity allow the space to feel larger while the natural tones of the porcelain tile floor are calming. The his and hers vessel sinks make the space functional for two people to use it at once. The walk-in closet is open while the master bathroom has a white pocket door for privacy.
Since a new master suite was added to the home we converted the existing master bedroom into a family room. Adding French Doors to the family room opened up the floorplan to the outdoors while increasing the amount of natural light in this room. The closet that was previously in the bedroom was converted to built in cabinetry and floating shelves in the family room. The French doors in the master suite and family room now both open to the same deck space.
The homes new open floor plan called for a kitchen island to bring the kitchen and dining / great room together. The island is a 3” countertop vs the standard inch and a half. This design feature gives the island a chunky look. It was important that the island look like it was always a part of the kitchen. Lastly, we added a skylight in the corner of the kitchen as it felt dark once we closed off the side door that was there previously.
Repurposing rooms and opening the floor plan led to creating a laundry closet out of an old coat closet (and borrowing a small space from the new family room).
The floors become an integral part of tying together an open floor plan like this. The home still had original oak floors and the homeowners wanted to maintain that character. We laced in new planks and refinished it all to bring the project together.
To add curb appeal we removed the carport which was blocking a lot of natural light from the outside of the house. We also re-stuccoed the home and added exterior trim.

The expansive vanity in this master bathroom includes a double sink, storage, and a make-up area. The wet room at the end of the bathroom is designed with a soaking tub and shower overlooking Lake Washington.
Photo: Image Arts Photography
Design: H2D Architecture + Design
www.h2darchitects.com
Construction: Thomas Jacobson Construction
Interior Design: Gary Henderson Interiors
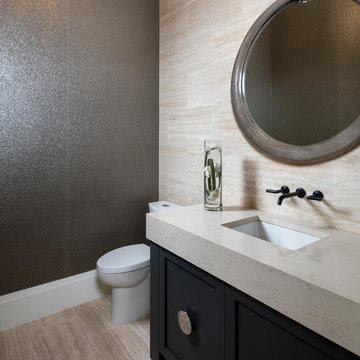
Blaine Johnathan
Modern inredning av ett litet beige beige badrum med dusch, med skåp i shakerstil, svarta skåp, en toalettstol med hel cisternkåpa, beige kakel, travertinkakel, grå väggar, travertin golv, ett undermonterad handfat, bänkskiva i kvarts och beiget golv
Modern inredning av ett litet beige beige badrum med dusch, med skåp i shakerstil, svarta skåp, en toalettstol med hel cisternkåpa, beige kakel, travertinkakel, grå väggar, travertin golv, ett undermonterad handfat, bänkskiva i kvarts och beiget golv
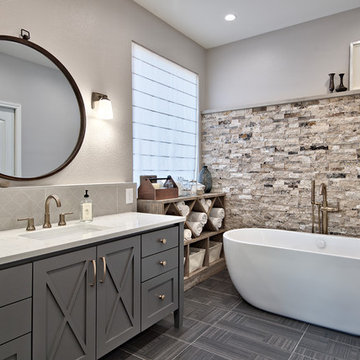
C.L. Fry Photo
Bild på ett mellanstort vintage en-suite badrum, med grå skåp, ett fristående badkar, en hörndusch, grå kakel, travertinkakel, vita väggar, klinkergolv i keramik, ett undermonterad handfat, bänkskiva i kvarts, grått golv och luckor med infälld panel
Bild på ett mellanstort vintage en-suite badrum, med grå skåp, ett fristående badkar, en hörndusch, grå kakel, travertinkakel, vita väggar, klinkergolv i keramik, ett undermonterad handfat, bänkskiva i kvarts, grått golv och luckor med infälld panel

Our clients had just recently closed on their new house in Stapleton and were excited to transform it into their perfect forever home. They wanted to remodel the entire first floor to create a more open floor plan and develop a smoother flow through the house that better fit the needs of their family. The original layout consisted of several small rooms that just weren’t very functional, so we decided to remove the walls that were breaking up the space and restructure the first floor to create a wonderfully open feel.
After removing the existing walls, we rearranged their spaces to give them an office at the front of the house, a large living room, and a large dining room that connects seamlessly with the kitchen. We also wanted to center the foyer in the home and allow more light to travel through the first floor, so we replaced their existing doors with beautiful custom sliding doors to the back yard and a gorgeous walnut door with side lights to greet guests at the front of their home.
Living Room
Our clients wanted a living room that could accommodate an inviting sectional, a baby grand piano, and plenty of space for family game nights. So, we transformed what had been a small office and sitting room into a large open living room with custom wood columns. We wanted to avoid making the home feel too vast and monumental, so we designed custom beams and columns to define spaces and to make the house feel like a home. Aesthetically we wanted their home to be soft and inviting, so we utilized a neutral color palette with occasional accents of muted blues and greens.
Dining Room
Our clients were also looking for a large dining room that was open to the rest of the home and perfect for big family gatherings. So, we removed what had been a small family room and eat-in dining area to create a spacious dining room with a fireplace and bar. We added custom cabinetry to the bar area with open shelving for displaying and designed a custom surround for their fireplace that ties in with the wood work we designed for their living room. We brought in the tones and materiality from the kitchen to unite the spaces and added a mixed metal light fixture to bring the space together
Kitchen
We wanted the kitchen to be a real show stopper and carry through the calm muted tones we were utilizing throughout their home. We reoriented the kitchen to allow for a big beautiful custom island and to give us the opportunity for a focal wall with cooktop and range hood. Their custom island was perfectly complimented with a dramatic quartz counter top and oversized pendants making it the real center of their home. Since they enter the kitchen first when coming from their detached garage, we included a small mud-room area right by the back door to catch everyone’s coats and shoes as they come in. We also created a new walk-in pantry with plenty of open storage and a fun chalkboard door for writing notes, recipes, and grocery lists.
Office
We transformed the original dining room into a handsome office at the front of the house. We designed custom walnut built-ins to house all of their books, and added glass french doors to give them a bit of privacy without making the space too closed off. We painted the room a deep muted blue to create a glimpse of rich color through the french doors
Powder Room
The powder room is a wonderful play on textures. We used a neutral palette with contrasting tones to create dramatic moments in this little space with accents of brushed gold.
Master Bathroom
The existing master bathroom had an awkward layout and outdated finishes, so we redesigned the space to create a clean layout with a dream worthy shower. We continued to use neutral tones that tie in with the rest of the home, but had fun playing with tile textures and patterns to create an eye-catching vanity. The wood-look tile planks along the floor provide a soft backdrop for their new free-standing bathtub and contrast beautifully with the deep ash finish on the cabinetry.
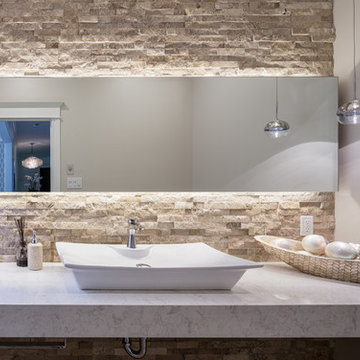
A stunning powder room by ARTium Design Build Inc. Featuring a custom quartz countertop, vessel sink, chrome pendants, custom back-lit mirror, and stone accent wall.
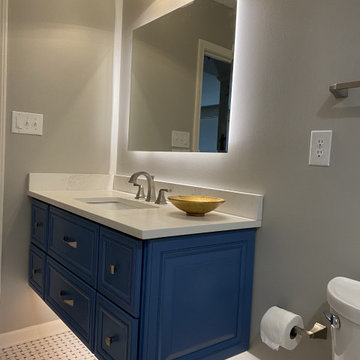
After:
We added some ambient lighting by back lighting the mirror and adding toekick lighting on a timer.
By using a floating vanity it makes the space feel larger.
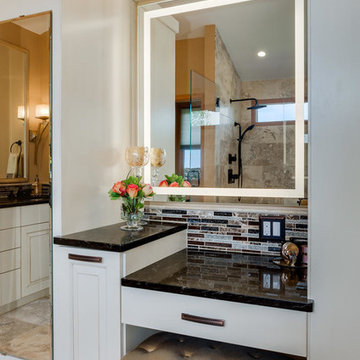
Orchestrated Light Photography
Inspiration för stora medelhavsstil svart en-suite badrum, med luckor med upphöjd panel, vita skåp, ett fristående badkar, en hörndusch, beige kakel, travertinkakel, beige väggar, klinkergolv i porslin, ett undermonterad handfat, bänkskiva i kvarts, beiget golv och dusch med gångjärnsdörr
Inspiration för stora medelhavsstil svart en-suite badrum, med luckor med upphöjd panel, vita skåp, ett fristående badkar, en hörndusch, beige kakel, travertinkakel, beige väggar, klinkergolv i porslin, ett undermonterad handfat, bänkskiva i kvarts, beiget golv och dusch med gångjärnsdörr
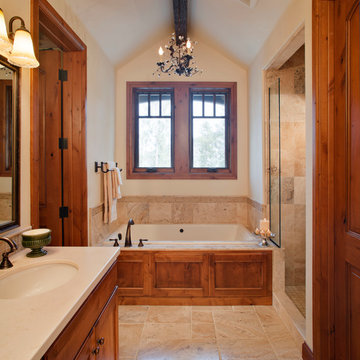
Chipper Hatter
Klassisk inredning av ett mellanstort beige beige en-suite badrum, med luckor med infälld panel, skåp i mellenmörkt trä, ett platsbyggt badkar, en dusch i en alkov, beige kakel, beige väggar, ett undermonterad handfat, bänkskiva i kvarts, med dusch som är öppen, travertinkakel, travertin golv och beiget golv
Klassisk inredning av ett mellanstort beige beige en-suite badrum, med luckor med infälld panel, skåp i mellenmörkt trä, ett platsbyggt badkar, en dusch i en alkov, beige kakel, beige väggar, ett undermonterad handfat, bänkskiva i kvarts, med dusch som är öppen, travertinkakel, travertin golv och beiget golv
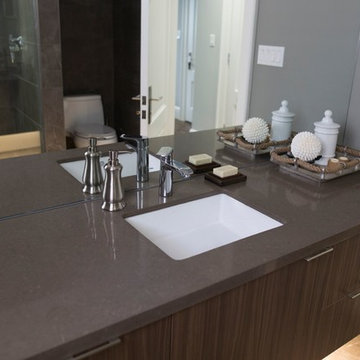
Idéer för mellanstora vintage badrum med dusch, med släta luckor, skåp i mellenmörkt trä, en öppen dusch, en toalettstol med hel cisternkåpa, brun kakel, travertinkakel, vita väggar, travertin golv, ett undermonterad handfat, bänkskiva i kvarts, beiget golv och med dusch som är öppen
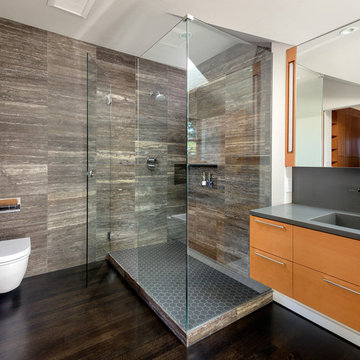
Photo Credits: Aaron Leitz
Modern inredning av ett mellanstort en-suite badrum, med släta luckor, skåp i mellenmörkt trä, en kantlös dusch, en vägghängd toalettstol, grå kakel, travertinkakel, vita väggar, mörkt trägolv, ett integrerad handfat, bänkskiva i kvarts, svart golv och dusch med gångjärnsdörr
Modern inredning av ett mellanstort en-suite badrum, med släta luckor, skåp i mellenmörkt trä, en kantlös dusch, en vägghängd toalettstol, grå kakel, travertinkakel, vita väggar, mörkt trägolv, ett integrerad handfat, bänkskiva i kvarts, svart golv och dusch med gångjärnsdörr
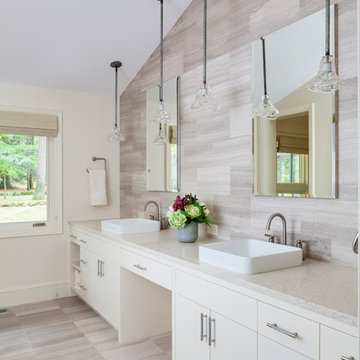
View of Master Bathroom
Inspiration för ett mellanstort 60 tals en-suite badrum, med släta luckor, beige skåp, en dusch i en alkov, en toalettstol med hel cisternkåpa, grå kakel, travertinkakel, beige väggar, travertin golv, ett fristående handfat, bänkskiva i kvarts, grått golv och dusch med gångjärnsdörr
Inspiration för ett mellanstort 60 tals en-suite badrum, med släta luckor, beige skåp, en dusch i en alkov, en toalettstol med hel cisternkåpa, grå kakel, travertinkakel, beige väggar, travertin golv, ett fristående handfat, bänkskiva i kvarts, grått golv och dusch med gångjärnsdörr
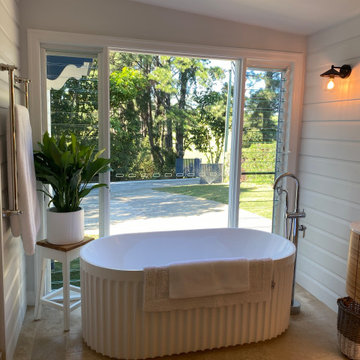
This farmhouse with workers cottage is set on acreage with its own lake and rolling hills. This house went through a major renovation expanding the living space and, incorporating and modernising the workers cottage to be part of the main house, and creating a dedicated art studio at the back of the property.
RJP Design and Décor was engaged to assist the clients with refining the new floor plan, re-designing the kitchen and ensuite, as well as selecting of all colours, fixtures, finishings and soft furnishings to reflect a modern take on the traditional English farmhouse style.
Celebrating the unique history of the home, RJP Design and Décor worked with the client to enhance or replicate existing features, create a soft harmonising, neutral colour palette to compliment the landscape and capture the beautiful views of the land.
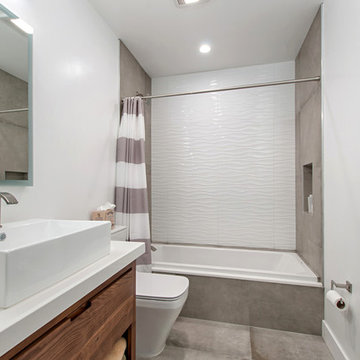
Modern inredning av ett stort en-suite badrum, med släta luckor, skåp i mellenmörkt trä, ett fristående badkar, våtrum, grå kakel, travertinkakel, grå väggar, cementgolv, ett fristående handfat, bänkskiva i kvarts, grått golv och dusch med gångjärnsdörr
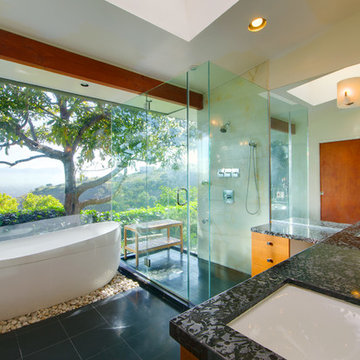
©Teague Hunziker
Modern inredning av ett mellanstort svart svart en-suite badrum, med släta luckor, skåp i ljust trä, ett fristående badkar, våtrum, travertinkakel, beige väggar, klinkergolv i porslin, ett undermonterad handfat, bänkskiva i kvarts, svart golv och dusch med gångjärnsdörr
Modern inredning av ett mellanstort svart svart en-suite badrum, med släta luckor, skåp i ljust trä, ett fristående badkar, våtrum, travertinkakel, beige väggar, klinkergolv i porslin, ett undermonterad handfat, bänkskiva i kvarts, svart golv och dusch med gångjärnsdörr
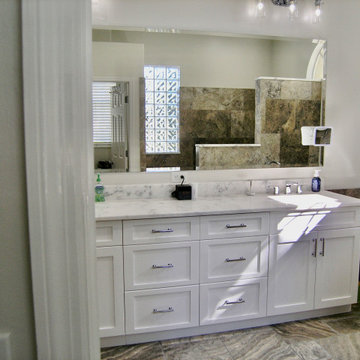
Master Bathroom. Free Standing Tub with Walk in Shower and Double Vanity.
Idéer för ett stort klassiskt grå en-suite badrum, med skåp i shakerstil, vita skåp, ett fristående badkar, en kantlös dusch, en toalettstol med hel cisternkåpa, grå kakel, travertinkakel, grå väggar, travertin golv, ett undermonterad handfat, bänkskiva i kvarts, grått golv och med dusch som är öppen
Idéer för ett stort klassiskt grå en-suite badrum, med skåp i shakerstil, vita skåp, ett fristående badkar, en kantlös dusch, en toalettstol med hel cisternkåpa, grå kakel, travertinkakel, grå väggar, travertin golv, ett undermonterad handfat, bänkskiva i kvarts, grått golv och med dusch som är öppen
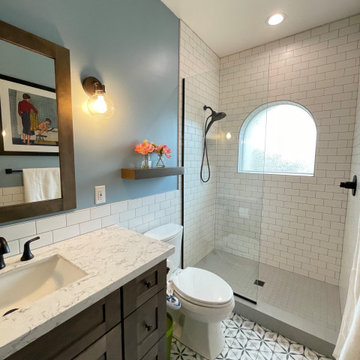
This Tempe home has gone through a major upgrade in the kids bathroom with a new custom shower, pre-made vanity, porcelain tile flooring, and all of the accessories to match.
Here are some of the items we completed for the bath remodel:
Installed a new tile shower floor with new subway tile for the shower wall; Installed rain shower and handheld shower heads; Installed a new pre-made vanity with dark brown cabinetry and a quartz countertop; Installed new and enchanting porcelain tile flooring.
565 foton på badrum, med travertinkakel och bänkskiva i kvarts
1
