318 foton på badrum, med en jacuzzi och bänkskiva i kvartsit
Sortera efter:
Budget
Sortera efter:Populärt i dag
1 - 20 av 318 foton
Artikel 1 av 3
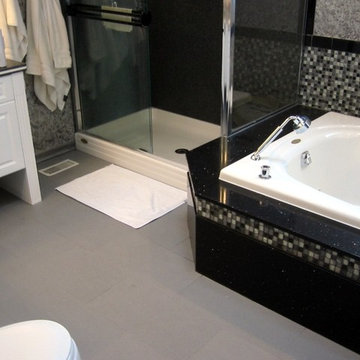
Idéer för mellanstora funkis en-suite badrum, med luckor med upphöjd panel, vita skåp, en jacuzzi, en hörndusch, svart kakel, svart och vit kakel, grå kakel, flerfärgad kakel, vit kakel, mosaik, grå väggar, klinkergolv i porslin och bänkskiva i kvartsit
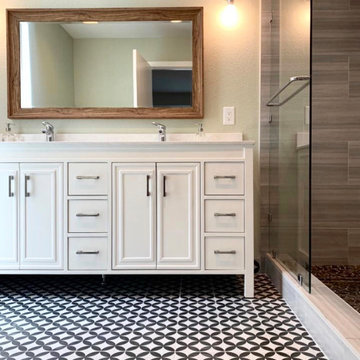
Bild på ett funkis vit vitt badrum, med beige skåp, en jacuzzi, grå kakel, porslinskakel och bänkskiva i kvartsit
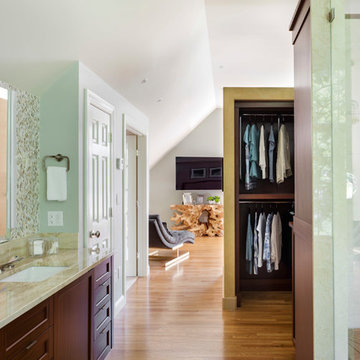
View from bathroom area with glass shower enclosure and open closet into the master bedroom area.
Inredning av ett klassiskt stort en-suite badrum, med möbel-liknande, skåp i mörkt trä, en jacuzzi, en öppen dusch, flerfärgad kakel, glaskakel, mellanmörkt trägolv, ett undermonterad handfat, bänkskiva i kvartsit och dusch med gångjärnsdörr
Inredning av ett klassiskt stort en-suite badrum, med möbel-liknande, skåp i mörkt trä, en jacuzzi, en öppen dusch, flerfärgad kakel, glaskakel, mellanmörkt trägolv, ett undermonterad handfat, bänkskiva i kvartsit och dusch med gångjärnsdörr

The Inverness Bathroom remodel had these goals: to complete the work while allowing the owner to continue to use their workshop below the project's construction, to provide a high-end quality product that was low-maintenance to the owners, to allow for future accessibility, more natural light and to better meet the daily needs of both the husband's and wife's lifestyles.
The first challenge was providing the required structural support to continue to clear span the two cargarage below which housed a workshop. The sheetrock removal, framing and sheetrock repairs and painting were completed first so the owner could continue to use his workshop, as requested. The HVAC supply line was originally an 8" duct that barely fit in the roof triangle between the ridge pole and ceiling. In order to provide the required air flow to additional supply vents in ceiling, a triangular duct was fabricated allowing us to use every square inch of available space. Since every exterior wall in the space adjoined a sloped ceiling, we installed ventilation baffles between each rafter and installed spray foam insulation.This project more than doubled the square footage of usable space. The new area houses a spaciousshower, large bathtub and dressing area. The addition of a window provides natural light. Instead of a small double vanity, they now have a his-and-hers vanity area. We wanted to provide a practical and comfortable space for the wife to get ready for her day and were able to incorporate a sit down make up station for her. The honed white marble looking tile is not only low maintenance but creates a clean bright spa appearance. The custom color vanities and built in linen press provide the perfect contrast of boldness to create the WOW factor. The sloped ceilings allowed us to maximize the amount of usable space plus provided the opportunity for the built in linen press with drawers at the bottom for additional storage. We were also able to combine two closets and add built in shelves for her. This created a dream space for our client that craved organization and functionality. A separate closet on opposite side of entrance provided suitable and comfortable closet space for him. In the end, these clients now have a large, bright and inviting master bath that will allow for complete accessibility in the future.
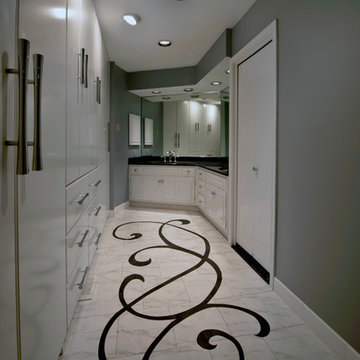
Kenek Photography
Inspiration för stora moderna en-suite badrum, med luckor med upphöjd panel, vita skåp, grå väggar, marmorgolv, ett undermonterad handfat, bänkskiva i kvartsit, en jacuzzi och en dusch i en alkov
Inspiration för stora moderna en-suite badrum, med luckor med upphöjd panel, vita skåp, grå väggar, marmorgolv, ett undermonterad handfat, bänkskiva i kvartsit, en jacuzzi och en dusch i en alkov
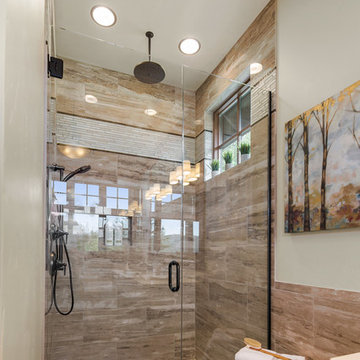
Idéer för rustika en-suite badrum, med luckor med infälld panel, skåp i mörkt trä, en jacuzzi, beige kakel, vita väggar, klinkergolv i porslin, ett undermonterad handfat, bänkskiva i kvartsit, brunt golv och dusch med gångjärnsdörr
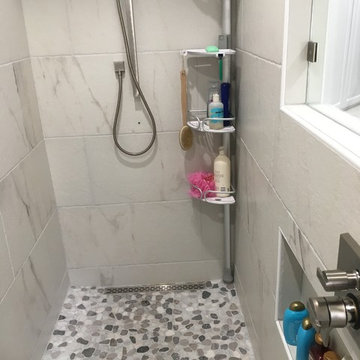
All Tile master Bath Shower
Idéer för att renovera ett mycket stort funkis vit vitt en-suite badrum, med släta luckor, vita skåp, en jacuzzi, en kantlös dusch, en bidé, vit kakel, keramikplattor, flerfärgade väggar, klinkergolv i keramik, ett undermonterad handfat, bänkskiva i kvartsit, flerfärgat golv och med dusch som är öppen
Idéer för att renovera ett mycket stort funkis vit vitt en-suite badrum, med släta luckor, vita skåp, en jacuzzi, en kantlös dusch, en bidé, vit kakel, keramikplattor, flerfärgade väggar, klinkergolv i keramik, ett undermonterad handfat, bänkskiva i kvartsit, flerfärgat golv och med dusch som är öppen
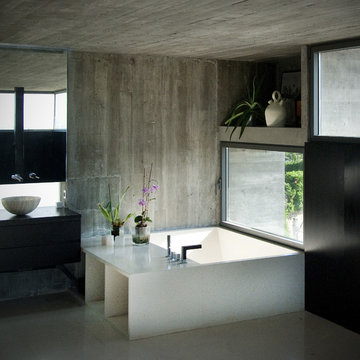
Exempel på ett stort modernt en-suite badrum, med släta luckor, skåp i mörkt trä, en jacuzzi, grå kakel, cementkakel, bänkskiva i kvartsit, en hörndusch, en toalettstol med hel cisternkåpa, ett fristående handfat, grå väggar och klinkergolv i porslin
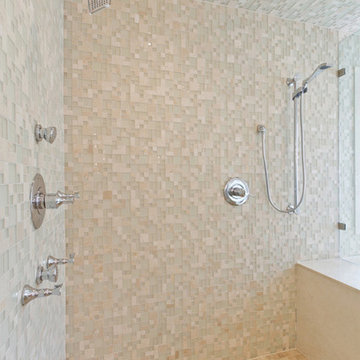
Omar Landeros
Idéer för ett stort klassiskt en-suite badrum, med ett undermonterad handfat, släta luckor, skåp i mörkt trä, bänkskiva i kvartsit, en jacuzzi, en dubbeldusch, en toalettstol med hel cisternkåpa, blå kakel, mosaik, vita väggar och travertin golv
Idéer för ett stort klassiskt en-suite badrum, med ett undermonterad handfat, släta luckor, skåp i mörkt trä, bänkskiva i kvartsit, en jacuzzi, en dubbeldusch, en toalettstol med hel cisternkåpa, blå kakel, mosaik, vita väggar och travertin golv
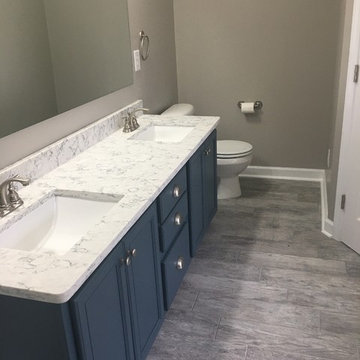
Inspiration för mellanstora moderna vitt en-suite badrum, med luckor med profilerade fronter, blå skåp, en jacuzzi, en dusch i en alkov, en toalettstol med hel cisternkåpa, grå kakel, porslinskakel, grå väggar, klinkergolv i keramik, ett undermonterad handfat, bänkskiva i kvartsit, flerfärgat golv och dusch med skjutdörr
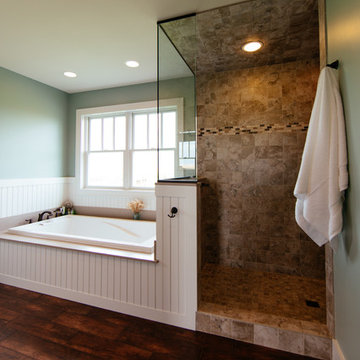
Foto på ett vintage en-suite badrum, med skåp i shakerstil, en jacuzzi, en hörndusch, gröna väggar, mellanmörkt trägolv, ett undermonterad handfat och bänkskiva i kvartsit
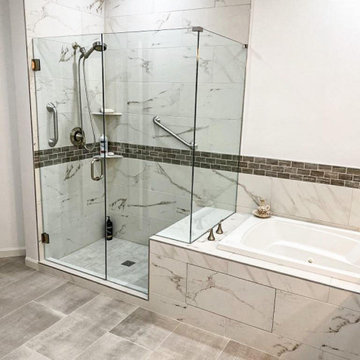
Excited to share with you a new bathroom project we’ve completed for a client in Kirkland featuring brand new shower glass, Carrara marble wall, patterned tile floor, new bathroom fixtures, new tub, and vanity. This is definitely a trend continuing into 2020, an emphasis on minimalism yet sophisticated design.
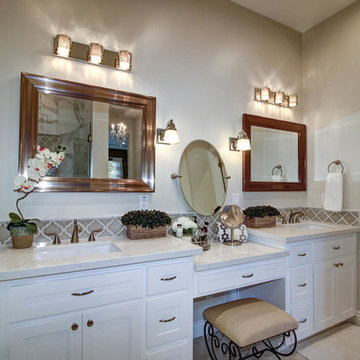
Idéer för mellanstora vintage vitt en-suite badrum, med skåp i shakerstil, vita skåp, en toalettstol med hel cisternkåpa, beige väggar, klinkergolv i keramik, ett nedsänkt handfat, bänkskiva i kvartsit, flerfärgat golv, en jacuzzi och marmorkakel
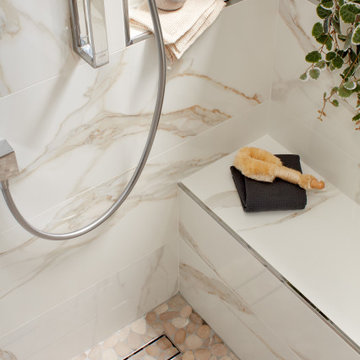
Inspiration för stora moderna vitt en-suite badrum, med släta luckor, bruna skåp, en jacuzzi, en hörndusch, en vägghängd toalettstol, flerfärgad kakel, porslinskakel, klinkergolv i porslin, ett undermonterad handfat, bänkskiva i kvartsit, beiget golv och dusch med gångjärnsdörr
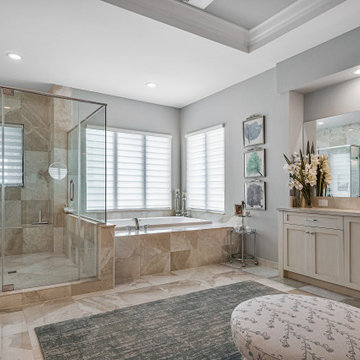
Master bathroom with spa tub.
Idéer för att renovera ett stort vintage vit vitt badrum, med luckor med profilerade fronter, vita skåp, en jacuzzi, en hörndusch, en toalettstol med hel cisternkåpa, vit kakel, marmorkakel, vita väggar, marmorgolv, ett undermonterad handfat, bänkskiva i kvartsit, beiget golv och dusch med gångjärnsdörr
Idéer för att renovera ett stort vintage vit vitt badrum, med luckor med profilerade fronter, vita skåp, en jacuzzi, en hörndusch, en toalettstol med hel cisternkåpa, vit kakel, marmorkakel, vita väggar, marmorgolv, ett undermonterad handfat, bänkskiva i kvartsit, beiget golv och dusch med gångjärnsdörr
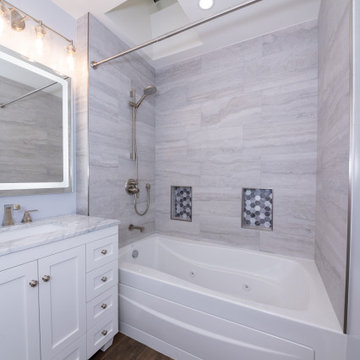
Idéer för mellanstora funkis grått badrum med dusch, med släta luckor, vita skåp, en jacuzzi, en dusch/badkar-kombination, en toalettstol med hel cisternkåpa, grå kakel, porslinskakel, grå väggar, cementgolv, ett undermonterad handfat, bänkskiva i kvartsit, brunt golv och dusch med duschdraperi
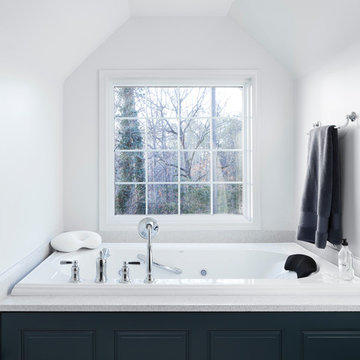
The Inverness Bathroom remodel had these goals: to complete the work while allowing the owner to continue to use their workshop below the project's construction, to provide a high-end quality product that was low-maintenance to the owners, to allow for future accessibility, more natural light and to better meet the daily needs of both the husband's and wife's lifestyles.
The first challenge was providing the required structural support to continue to clear span the two cargarage below which housed a workshop. The sheetrock removal, framing and sheetrock repairs and painting were completed first so the owner could continue to use his workshop, as requested. The HVAC supply line was originally an 8" duct that barely fit in the roof triangle between the ridge pole and ceiling. In order to provide the required air flow to additional supply vents in ceiling, a triangular duct was fabricated allowing us to use every square inch of available space. Since every exterior wall in the space adjoined a sloped ceiling, we installed ventilation baffles between each rafter and installed spray foam insulation.This project more than doubled the square footage of usable space. The new area houses a spaciousshower, large bathtub and dressing area. The addition of a window provides natural light. Instead of a small double vanity, they now have a his-and-hers vanity area. We wanted to provide a practical and comfortable space for the wife to get ready for her day and were able to incorporate a sit down make up station for her. The honed white marble looking tile is not only low maintenance but creates a clean bright spa appearance. The custom color vanities and built in linen press provide the perfect contrast of boldness to create the WOW factor. The sloped ceilings allowed us to maximize the amount of usable space plus provided the opportunity for the built in linen press with drawers at the bottom for additional storage. We were also able to combine two closets and add built in shelves for her. This created a dream space for our client that craved organization and functionality. A separate closet on opposite side of entrance provided suitable and comfortable closet space for him. In the end, these clients now have a large, bright and inviting master bath that will allow for complete accessibility in the future.
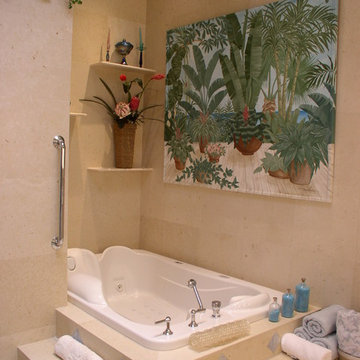
This client requested to design with aging in place details Note walk-in curbless shower,, shower benches to sit and place toiletries. Hand held showers in two locations, one at bench and standing shower options. Grab bars are placed vertically to grab onto in shower. Blue Marble shower accentuates the vanity counter top marble. Under-mount sinks allow for easy counter top cleanup. Glass block incorporated rather than clear glass. AS aging occurs clear glass is hard to detect. Also water spray is not as noticeable. Travertine walls and floors.
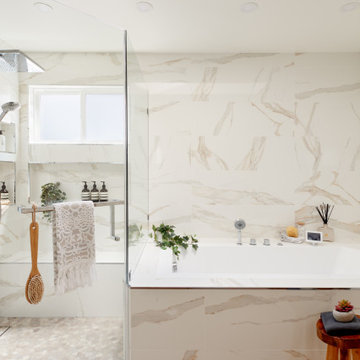
Idéer för stora funkis vitt en-suite badrum, med släta luckor, bruna skåp, en jacuzzi, en hörndusch, en vägghängd toalettstol, flerfärgad kakel, porslinskakel, klinkergolv i porslin, ett undermonterad handfat, bänkskiva i kvartsit, beiget golv och dusch med gångjärnsdörr
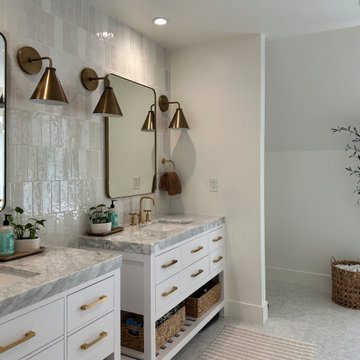
Adding a bathroom and closet to create a master suite.
Idéer för att renovera ett stort funkis en-suite badrum, med släta luckor, vita skåp, en jacuzzi, en dusch i en alkov, beige kakel, keramikplattor, beige väggar, mosaikgolv, ett undermonterad handfat, bänkskiva i kvartsit, beiget golv och dusch med gångjärnsdörr
Idéer för att renovera ett stort funkis en-suite badrum, med släta luckor, vita skåp, en jacuzzi, en dusch i en alkov, beige kakel, keramikplattor, beige väggar, mosaikgolv, ett undermonterad handfat, bänkskiva i kvartsit, beiget golv och dusch med gångjärnsdörr
318 foton på badrum, med en jacuzzi och bänkskiva i kvartsit
1
