753 foton på badrum, med flerfärgade väggar och bänkskiva i kvartsit
Sortera efter:
Budget
Sortera efter:Populärt i dag
1 - 20 av 753 foton
Artikel 1 av 3

A full home remodel of this historic residence.
Inspiration för små klassiska vitt toaletter, med ett undermonterad handfat, bänkskiva i kvartsit, möbel-liknande, skåp i mellenmörkt trä, flerfärgade väggar och flerfärgat golv
Inspiration för små klassiska vitt toaletter, med ett undermonterad handfat, bänkskiva i kvartsit, möbel-liknande, skåp i mellenmörkt trä, flerfärgade väggar och flerfärgat golv

Aseo para la habitación principal, un espacio "pequeño" adaptado ahora con un acabado más moderno y piezas sanitarias nuevas. Colores tierra que añaden calidez y la transición entre el cuarto , vestidor y habitación

This penthouse in an industrial warehouse pairs old and new for versatility, function, and beauty. The master bath features dual sinks, cyan blue and dark blue fish scale tile from sink to ceiling between mirrors, and a grey floating vanity. Reflected in the mirrors is the large glass enclosed shower.

This West University Master Bathroom remodel was quite the challenge. Our design team rework the walls in the space along with a structural engineer to create a more even flow. In the begging you had to walk through the study off master to get to the wet room. We recreated the space to have a unique modern look. The custom vanity is made from Tree Frog Veneers with countertops featuring a waterfall edge. We suspended overlapping circular mirrors with a tiled modular frame. The tile is from our beloved Porcelanosa right here in Houston. The large wall tiles completely cover the walls from floor to ceiling . The freestanding shower/bathtub combination features a curbless shower floor along with a linear drain. We cut the wood tile down into smaller strips to give it a teak mat affect. The wet room has a wall-mount toilet with washlet. The bathroom also has other favorable features, we turned the small study off the space into a wine / coffee bar with a pull out refrigerator drawer.

We transformed a former rather enclosed space into a Master Suite. The curbless shower gives this space a sense of spaciousness that the former space lacked of.
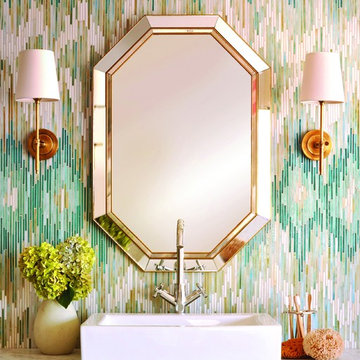
New Ravenna Ikat Series Loom Mosaic shown in Quartz, Aquamarine, Tanzanite and Turquoise
Idéer för mellanstora funkis badrum med dusch, med öppna hyllor, en toalettstol med separat cisternkåpa, beige kakel, grön kakel, flerfärgad kakel, vit kakel, stickkakel, flerfärgade väggar, ett fristående handfat och bänkskiva i kvartsit
Idéer för mellanstora funkis badrum med dusch, med öppna hyllor, en toalettstol med separat cisternkåpa, beige kakel, grön kakel, flerfärgad kakel, vit kakel, stickkakel, flerfärgade väggar, ett fristående handfat och bänkskiva i kvartsit
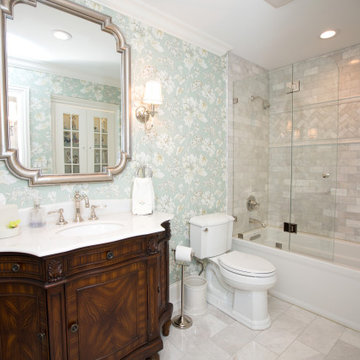
Idéer för ett mellanstort klassiskt vit badrum med dusch, med möbel-liknande, skåp i mörkt trä, ett badkar i en alkov, en dusch/badkar-kombination, en toalettstol med separat cisternkåpa, flerfärgade väggar, marmorgolv, ett undermonterad handfat, bänkskiva i kvartsit, grått golv och med dusch som är öppen
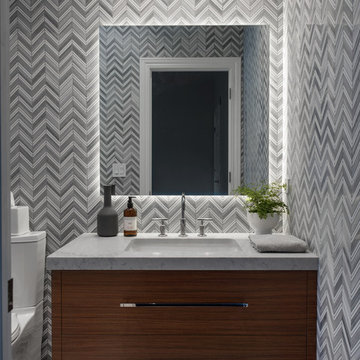
Cynthia Lynn
Klassisk inredning av ett mellanstort badrum med dusch, med släta luckor, skåp i mörkt trä, en dusch i en alkov, en toalettstol med separat cisternkåpa, grå kakel, vit kakel, keramikplattor, flerfärgade väggar, marmorgolv, ett undermonterad handfat, bänkskiva i kvartsit, vitt golv och dusch med gångjärnsdörr
Klassisk inredning av ett mellanstort badrum med dusch, med släta luckor, skåp i mörkt trä, en dusch i en alkov, en toalettstol med separat cisternkåpa, grå kakel, vit kakel, keramikplattor, flerfärgade väggar, marmorgolv, ett undermonterad handfat, bänkskiva i kvartsit, vitt golv och dusch med gångjärnsdörr

Inspiration för stora klassiska flerfärgat en-suite badrum, med luckor med infälld panel, skåp i slitet trä, ett fristående badkar, en dubbeldusch, en toalettstol med hel cisternkåpa, flerfärgad kakel, marmorkakel, flerfärgade väggar, marmorgolv, ett undermonterad handfat, bänkskiva i kvartsit, flerfärgat golv och dusch med gångjärnsdörr
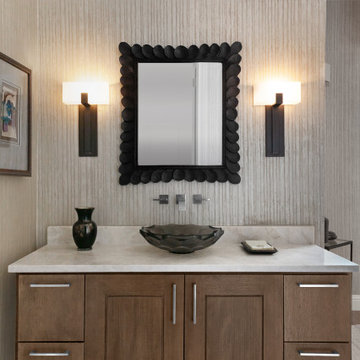
Foto på ett mellanstort vintage vit toalett, med bruna skåp, flerfärgade väggar, ett fristående handfat, brunt golv, skåp i shakerstil, mellanmörkt trägolv och bänkskiva i kvartsit
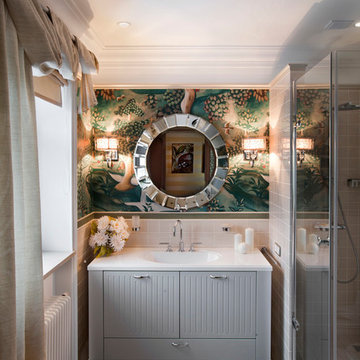
Д.Лившиц
Bild på ett litet vintage badrum med dusch, med ett integrerad handfat, släta luckor, bänkskiva i kvartsit, en hörndusch, keramikplattor, flerfärgade väggar, klinkergolv i keramik, vita skåp, vit kakel och grön kakel
Bild på ett litet vintage badrum med dusch, med ett integrerad handfat, släta luckor, bänkskiva i kvartsit, en hörndusch, keramikplattor, flerfärgade väggar, klinkergolv i keramik, vita skåp, vit kakel och grön kakel

Download our free ebook, Creating the Ideal Kitchen. DOWNLOAD NOW
This unit, located in a 4-flat owned by TKS Owners Jeff and Susan Klimala, was remodeled as their personal pied-à-terre, and doubles as an Airbnb property when they are not using it. Jeff and Susan were drawn to the location of the building, a vibrant Chicago neighborhood, 4 blocks from Wrigley Field, as well as to the vintage charm of the 1890’s building. The entire 2 bed, 2 bath unit was renovated and furnished, including the kitchen, with a specific Parisian vibe in mind.
Although the location and vintage charm were all there, the building was not in ideal shape -- the mechanicals -- from HVAC, to electrical, plumbing, to needed structural updates, peeling plaster, out of level floors, the list was long. Susan and Jeff drew on their expertise to update the issues behind the walls while also preserving much of the original charm that attracted them to the building in the first place -- heart pine floors, vintage mouldings, pocket doors and transoms.
Because this unit was going to be primarily used as an Airbnb, the Klimalas wanted to make it beautiful, maintain the character of the building, while also specifying materials that would last and wouldn’t break the budget. Susan enjoyed the hunt of specifying these items and still coming up with a cohesive creative space that feels a bit French in flavor.
Parisian style décor is all about casual elegance and an eclectic mix of old and new. Susan had fun sourcing some more personal pieces of artwork for the space, creating a dramatic black, white and moody green color scheme for the kitchen and highlighting the living room with pieces to showcase the vintage fireplace and pocket doors.
Photographer: @MargaretRajic
Photo stylist: @Brandidevers
Do you have a new home that has great bones but just doesn’t feel comfortable and you can’t quite figure out why? Contact us here to see how we can help!

For the bathroom, we went for a moody and classic look. Sticking with a black and white color palette, we have chosen a classic subway tile for the shower walls and a black and white hex for the bathroom floor. The black vanity and floral wallpaper brought some emotion into the space and adding the champagne brass plumbing fixtures and brass mirror was the perfect pop.

Idéer för ett mycket stort klassiskt vit en-suite badrum, med skåp i shakerstil, skåp i mörkt trä, en dusch i en alkov, vit kakel, mosaikgolv, ett undermonterad handfat, vitt golv, dusch med gångjärnsdörr, flerfärgade väggar och bänkskiva i kvartsit

Powder Bath designed with Walker Zanger Mosaic Stone Tile floor, Custom Built Cabinetry, custom painted walls by Carrie Rodie and Jamey James of the Finishing Tile. Tile installed by Ronnie Burgess of the Finishing Tile.
Photography: Mary Ann Elston
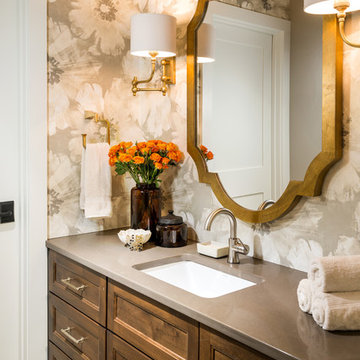
Inspiration för mellanstora klassiska badrum, med ett undermonterad handfat, bänkskiva i kvartsit, luckor med infälld panel, skåp i mörkt trä, flerfärgade väggar och beiget golv

What struck us strange about this property was that it was a beautiful period piece but with the darkest and smallest kitchen considering it's size and potential. We had a quite a few constrictions on the extension but in the end we managed to provide a large bright kitchen/dinning area with direct access to a beautiful garden and keeping the 'new ' in harmony with the existing building. We also expanded a small cellar into a large and functional Laundry room with a cloakroom bathroom.
Jake Fitzjones Photography Ltd

This traditional powder room gets a dramatic punch with a petite crystal chandelier, Graham and Brown Vintage Flock wallpaper above the wainscoting, and a black ceiling. The ceiling is Benjamin Moore's Twilight Zone 2127-10 in a pearl finish. White trim is a custom mix. Photo by Joseph St. Pierre.

Built in 1998, the 2,800 sq ft house was lacking the charm and amenities that the location justified. The idea was to give it a "Hawaiiana" plantation feel.
Exterior renovations include staining the tile roof and exposing the rafters by removing the stucco soffits and adding brackets.
Smooth stucco combined with wood siding, expanded rear Lanais, a sweeping spiral staircase, detailed columns, balustrade, all new doors, windows and shutters help achieve the desired effect.
On the pool level, reclaiming crawl space added 317 sq ft. for an additional bedroom suite, and a new pool bathroom was added.
On the main level vaulted ceilings opened up the great room, kitchen, and master suite. Two small bedrooms were combined into a fourth suite and an office was added. Traditional built-in cabinetry and moldings complete the look.
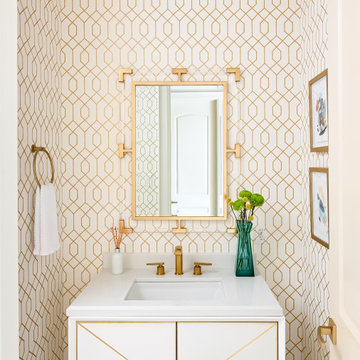
A bright, chic powder bath with accents of glamour with gold finishes, bold wallpaper and a modern white vanity.
Bild på ett litet vintage vit vitt toalett, med vita skåp, flerfärgade väggar, klinkergolv i porslin, bänkskiva i kvartsit, vitt golv, släta luckor och ett undermonterad handfat
Bild på ett litet vintage vit vitt toalett, med vita skåp, flerfärgade väggar, klinkergolv i porslin, bänkskiva i kvartsit, vitt golv, släta luckor och ett undermonterad handfat
753 foton på badrum, med flerfärgade väggar och bänkskiva i kvartsit
1
