1 363 foton på badrum, med ett undermonterad handfat och bänkskiva i täljsten
Sortera efter:
Budget
Sortera efter:Populärt i dag
1 - 20 av 1 363 foton
Artikel 1 av 3

With expansive fields and beautiful farmland surrounding it, this historic farmhouse celebrates these views with floor-to-ceiling windows from the kitchen and sitting area. Originally constructed in the late 1700’s, the main house is connected to the barn by a new addition, housing a master bedroom suite and new two-car garage with carriage doors. We kept and restored all of the home’s existing historic single-pane windows, which complement its historic character. On the exterior, a combination of shingles and clapboard siding were continued from the barn and through the new addition.

Foto på ett mellanstort vintage en-suite badrum, med skåp i shakerstil, grå skåp, en toalettstol med separat cisternkåpa, grå väggar, klinkergolv i porslin, ett undermonterad handfat, bänkskiva i täljsten och vitt golv

Michele Lee Wilson
Exempel på ett mellanstort amerikanskt badrum med dusch, med luckor med infälld panel, skåp i mörkt trä, en kantlös dusch, en toalettstol med separat cisternkåpa, beige kakel, tunnelbanekakel, vita väggar, klinkergolv i keramik, ett undermonterad handfat, bänkskiva i täljsten, svart golv och med dusch som är öppen
Exempel på ett mellanstort amerikanskt badrum med dusch, med luckor med infälld panel, skåp i mörkt trä, en kantlös dusch, en toalettstol med separat cisternkåpa, beige kakel, tunnelbanekakel, vita väggar, klinkergolv i keramik, ett undermonterad handfat, bänkskiva i täljsten, svart golv och med dusch som är öppen

Idéer för ett litet modernt svart en-suite badrum, med skåp i shakerstil, vita skåp, en kantlös dusch, svart kakel, skifferkakel, beige väggar, klinkergolv i keramik, ett undermonterad handfat, bänkskiva i täljsten, flerfärgat golv och dusch med gångjärnsdörr

Photo: Denison Lourenco
Foto på ett vintage grå toalett, med ett undermonterad handfat, skåp i shakerstil, vita skåp, bänkskiva i täljsten och en toalettstol med hel cisternkåpa
Foto på ett vintage grå toalett, med ett undermonterad handfat, skåp i shakerstil, vita skåp, bänkskiva i täljsten och en toalettstol med hel cisternkåpa

Custom master bath renovation designed for spa-like experience. Contemporary custom floating washed oak vanity with Virginia Soapstone top, tambour wall storage, brushed gold wall-mounted faucets. Concealed light tape illuminating volume ceiling, tiled shower with privacy glass window to exterior; matte pedestal tub. Niches throughout for organized storage.

Hip guest bath with custom open vanity, unique wall sconces, slate counter top, and Toto toilet.
Bild på ett litet funkis grå grått badrum, med skåp i ljust trä, en dubbeldusch, en bidé, vit kakel, keramikplattor, grå väggar, klinkergolv i porslin, ett undermonterad handfat, bänkskiva i täljsten, vitt golv och dusch med gångjärnsdörr
Bild på ett litet funkis grå grått badrum, med skåp i ljust trä, en dubbeldusch, en bidé, vit kakel, keramikplattor, grå väggar, klinkergolv i porslin, ett undermonterad handfat, bänkskiva i täljsten, vitt golv och dusch med gångjärnsdörr

Inspiration för mellanstora klassiska svart en-suite badrum, med luckor med infälld panel, vita skåp, ett platsbyggt badkar, en kantlös dusch, en toalettstol med separat cisternkåpa, vit kakel, keramikplattor, grå väggar, klinkergolv i keramik, ett undermonterad handfat, bänkskiva i täljsten, svart golv och med dusch som är öppen

Renovation of a master bath suite, dressing room and laundry room in a log cabin farm house. Project involved expanding the space to almost three times the original square footage, which resulted in the attractive exterior rock wall becoming a feature interior wall in the bathroom, accenting the stunning copper soaking bathtub.
A two tone brick floor in a herringbone pattern compliments the variations of color on the interior rock and log walls. A large picture window near the copper bathtub allows for an unrestricted view to the farmland. The walk in shower walls are porcelain tiles and the floor and seat in the shower are finished with tumbled glass mosaic penny tile. His and hers vanities feature soapstone counters and open shelving for storage.
Concrete framed mirrors are set above each vanity and the hand blown glass and concrete pendants compliment one another.
Interior Design & Photo ©Suzanne MacCrone Rogers
Architectural Design - Robert C. Beeland, AIA, NCARB
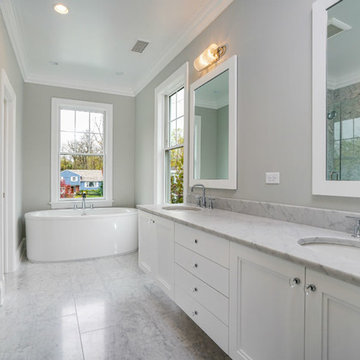
Idéer för ett stort klassiskt en-suite badrum, med luckor med infälld panel, vita skåp, ett fristående badkar, en dusch i en alkov, en toalettstol med separat cisternkåpa, grå kakel, vit kakel, stenhäll, grå väggar, marmorgolv, ett undermonterad handfat, bänkskiva i täljsten, flerfärgat golv och dusch med gångjärnsdörr
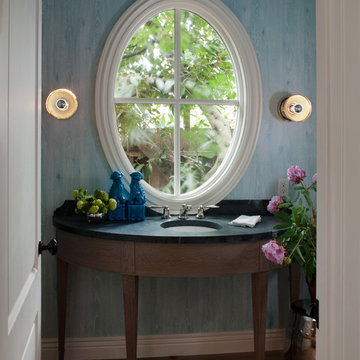
Residential Design by Heydt Designs, Interior Design by Benjamin Dhong Interiors, Construction by Kearney & O'Banion, Photography by David Duncan Livingston

The Cook house at The Sea Ranch was designed to meet the needs of an active family with two young children, who wanted to take full advantage of coastal living. As The Sea Ranch reaches full build-out, the major design challenge is to create a sense of shelter and privacy amid an expansive meadow and between neighboring houses. A T-shaped floor plan was positioned to take full advantage of unobstructed ocean views and create sheltered outdoor spaces . Windows were positioned to let in maximum natural light, capture ridge and ocean views , while minimizing the sight of nearby structures and roadways from the principle spaces. The interior finishes are simple and warm, echoing the surrounding natural beauty. Scuba diving, hiking, and beach play meant a significant amount of sand would accompany the family home from their outings, so the architect designed an outdoor shower and an adjacent mud room to help contain the outdoor elements. Durable finishes such as the concrete floors are up to the challenge. The home is a tranquil vessel that cleverly accommodates both active engagement and calm respite from a busy weekday schedule.

Upstairs master bath with a large vanity and walk-in shower.
Foto på ett mellanstort vintage svart en-suite badrum, med släta luckor, skåp i mellenmörkt trä, en dusch i en alkov, en toalettstol med hel cisternkåpa, vit kakel, keramikplattor, vita väggar, klinkergolv i porslin, ett undermonterad handfat, bänkskiva i täljsten, vitt golv och dusch med gångjärnsdörr
Foto på ett mellanstort vintage svart en-suite badrum, med släta luckor, skåp i mellenmörkt trä, en dusch i en alkov, en toalettstol med hel cisternkåpa, vit kakel, keramikplattor, vita väggar, klinkergolv i porslin, ett undermonterad handfat, bänkskiva i täljsten, vitt golv och dusch med gångjärnsdörr

Exempel på ett lantligt svart svart en-suite badrum, med öppna hyllor, ett fristående badkar, en dusch i en alkov, grå kakel, mellanmörkt trägolv, brunt golv, dusch med gångjärnsdörr, skåp i ljust trä, marmorkakel, ett undermonterad handfat och bänkskiva i täljsten
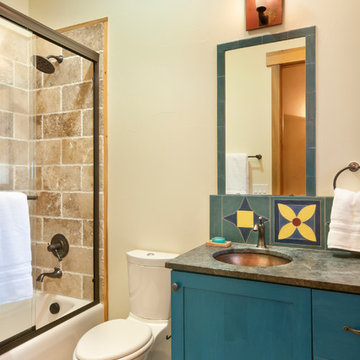
Photography by Daniel O'Connor Photography www.danieloconnorphoto.com
Idéer för att renovera ett litet amerikanskt badrum, med skåp i shakerstil, blå skåp, ett badkar i en alkov, en toalettstol med separat cisternkåpa, ett undermonterad handfat och bänkskiva i täljsten
Idéer för att renovera ett litet amerikanskt badrum, med skåp i shakerstil, blå skåp, ett badkar i en alkov, en toalettstol med separat cisternkåpa, ett undermonterad handfat och bänkskiva i täljsten
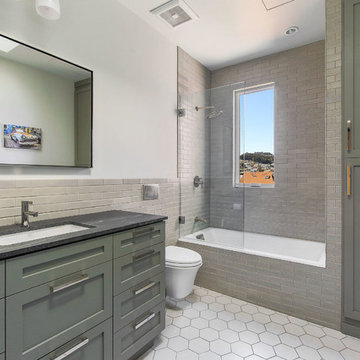
Inspiration för klassiska badrum, med skåp i shakerstil, grå skåp, en dusch/badkar-kombination, en vägghängd toalettstol, grå kakel, klinkergolv i porslin, ett undermonterad handfat, bänkskiva i täljsten, vitt golv och med dusch som är öppen

photo by Matt Pilsner www.mattpilsner.com
Inspiration för mellanstora rustika en-suite badrum, med ett undermonterad handfat, luckor med infälld panel, skåp i slitet trä, bänkskiva i täljsten, en hörndusch, en toalettstol med hel cisternkåpa, brun kakel, kakel i småsten, bruna väggar och klinkergolv i porslin
Inspiration för mellanstora rustika en-suite badrum, med ett undermonterad handfat, luckor med infälld panel, skåp i slitet trä, bänkskiva i täljsten, en hörndusch, en toalettstol med hel cisternkåpa, brun kakel, kakel i småsten, bruna väggar och klinkergolv i porslin
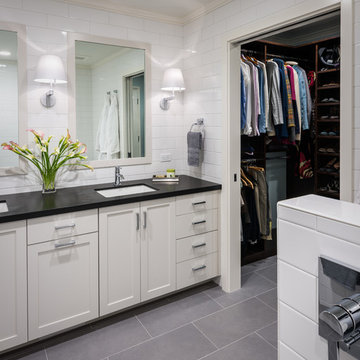
Dean Birinyi
Inredning av ett modernt mellanstort en-suite badrum, med ett undermonterad handfat, luckor med infälld panel, vita skåp, bänkskiva i täljsten, en kantlös dusch, en toalettstol med hel cisternkåpa, grå kakel, porslinskakel, vita väggar och klinkergolv i porslin
Inredning av ett modernt mellanstort en-suite badrum, med ett undermonterad handfat, luckor med infälld panel, vita skåp, bänkskiva i täljsten, en kantlös dusch, en toalettstol med hel cisternkåpa, grå kakel, porslinskakel, vita väggar och klinkergolv i porslin
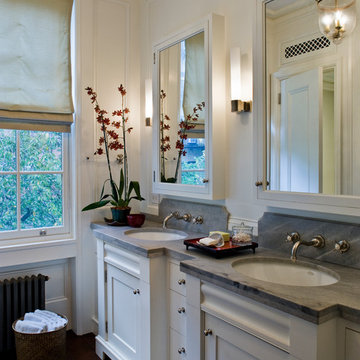
Francis Dzikowski
Bild på ett stort vintage grå grått en-suite badrum, med vita skåp, vita väggar, mörkt trägolv, skåp i shakerstil, ett undermonterad handfat, bänkskiva i täljsten och brunt golv
Bild på ett stort vintage grå grått en-suite badrum, med vita skåp, vita väggar, mörkt trägolv, skåp i shakerstil, ett undermonterad handfat, bänkskiva i täljsten och brunt golv
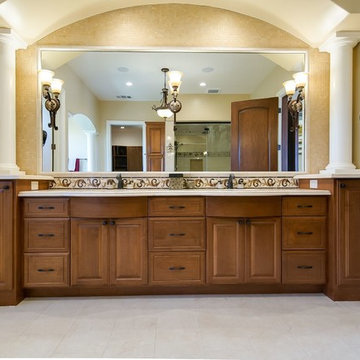
Impluvium Architecture
Location: San Ramon, CA, USA
This project was a direct referral from a friend. I was the Architect and helped coordinate with various sub-contractors. I also co-designed the project with various consultants including Interior and Landscape Design
Almost always, and in this case, I do my best to draw out the creativity of my clients, even when they think that they are not creative. This house is a perfect example of that with much of the client's vision and culture infused into the house.
1 363 foton på badrum, med ett undermonterad handfat och bänkskiva i täljsten
1
