524 foton på badrum, med grå kakel och bänkskiva i täljsten
Sortera efter:
Budget
Sortera efter:Populärt i dag
1 - 20 av 524 foton
Artikel 1 av 3

Kasia Karska Design is a design-build firm located in the heart of the Vail Valley and Colorado Rocky Mountains. The design and build process should feel effortless and enjoyable. Our strengths at KKD lie in our comprehensive approach. We understand that when our clients look for someone to design and build their dream home, there are many options for them to choose from.
With nearly 25 years of experience, we understand the key factors that create a successful building project.
-Seamless Service – we handle both the design and construction in-house
-Constant Communication in all phases of the design and build
-A unique home that is a perfect reflection of you
-In-depth understanding of your requirements
-Multi-faceted approach with additional studies in the traditions of Vaastu Shastra and Feng Shui Eastern design principles
Because each home is entirely tailored to the individual client, they are all one-of-a-kind and entirely unique. We get to know our clients well and encourage them to be an active part of the design process in order to build their custom home. One driving factor as to why our clients seek us out is the fact that we handle all phases of the home design and build. There is no challenge too big because we have the tools and the motivation to build your custom home. At Kasia Karska Design, we focus on the details; and, being a women-run business gives us the advantage of being empathetic throughout the entire process. Thanks to our approach, many clients have trusted us with the design and build of their homes.
If you’re ready to build a home that’s unique to your lifestyle, goals, and vision, Kasia Karska Design’s doors are always open. We look forward to helping you design and build the home of your dreams, your own personal sanctuary.

Solid rustic hickory doors with horizontal grain on floating vanity with stone vessel sink.
Photographer - Luke Cebulak
Foto på ett nordiskt grå toalett, med släta luckor, skåp i mellenmörkt trä, grå kakel, keramikplattor, grå väggar, klinkergolv i porslin, ett fristående handfat, bänkskiva i täljsten och grått golv
Foto på ett nordiskt grå toalett, med släta luckor, skåp i mellenmörkt trä, grå kakel, keramikplattor, grå väggar, klinkergolv i porslin, ett fristående handfat, bänkskiva i täljsten och grått golv
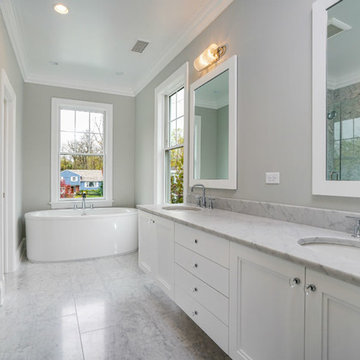
Idéer för ett stort klassiskt en-suite badrum, med luckor med infälld panel, vita skåp, ett fristående badkar, en dusch i en alkov, en toalettstol med separat cisternkåpa, grå kakel, vit kakel, stenhäll, grå väggar, marmorgolv, ett undermonterad handfat, bänkskiva i täljsten, flerfärgat golv och dusch med gångjärnsdörr

The Telgenhoff Residence uses a complex blend of material, texture and color to create a architectural design that reflects the Northwest Lifestyle. This project was completely designed and constructed by Craig L. Telgenhoff.

The Cook house at The Sea Ranch was designed to meet the needs of an active family with two young children, who wanted to take full advantage of coastal living. As The Sea Ranch reaches full build-out, the major design challenge is to create a sense of shelter and privacy amid an expansive meadow and between neighboring houses. A T-shaped floor plan was positioned to take full advantage of unobstructed ocean views and create sheltered outdoor spaces . Windows were positioned to let in maximum natural light, capture ridge and ocean views , while minimizing the sight of nearby structures and roadways from the principle spaces. The interior finishes are simple and warm, echoing the surrounding natural beauty. Scuba diving, hiking, and beach play meant a significant amount of sand would accompany the family home from their outings, so the architect designed an outdoor shower and an adjacent mud room to help contain the outdoor elements. Durable finishes such as the concrete floors are up to the challenge. The home is a tranquil vessel that cleverly accommodates both active engagement and calm respite from a busy weekday schedule.

Exempel på ett lantligt svart svart en-suite badrum, med öppna hyllor, ett fristående badkar, en dusch i en alkov, grå kakel, mellanmörkt trägolv, brunt golv, dusch med gångjärnsdörr, skåp i ljust trä, marmorkakel, ett undermonterad handfat och bänkskiva i täljsten
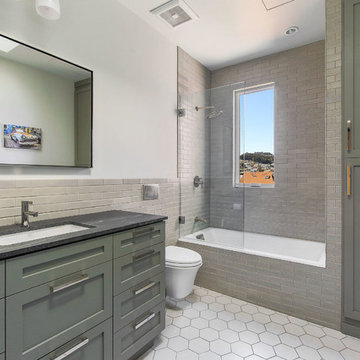
Inspiration för klassiska badrum, med skåp i shakerstil, grå skåp, en dusch/badkar-kombination, en vägghängd toalettstol, grå kakel, klinkergolv i porslin, ett undermonterad handfat, bänkskiva i täljsten, vitt golv och med dusch som är öppen
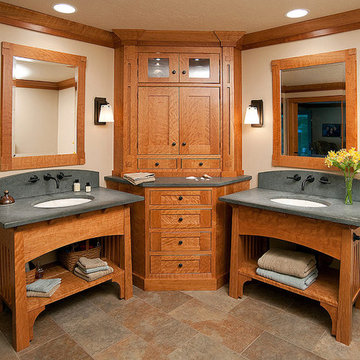
wood vanities. separated areas, lots of closet space.
Idéer för att renovera ett mellanstort funkis en-suite badrum, med skåp i shakerstil, skåp i mellenmörkt trä, grå kakel, stenhäll, vita väggar, klinkergolv i keramik, ett konsol handfat, bänkskiva i täljsten och brunt golv
Idéer för att renovera ett mellanstort funkis en-suite badrum, med skåp i shakerstil, skåp i mellenmörkt trä, grå kakel, stenhäll, vita väggar, klinkergolv i keramik, ett konsol handfat, bänkskiva i täljsten och brunt golv
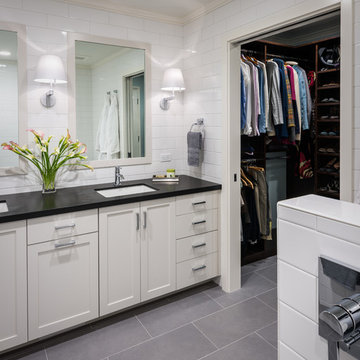
Dean Birinyi
Inredning av ett modernt mellanstort en-suite badrum, med ett undermonterad handfat, luckor med infälld panel, vita skåp, bänkskiva i täljsten, en kantlös dusch, en toalettstol med hel cisternkåpa, grå kakel, porslinskakel, vita väggar och klinkergolv i porslin
Inredning av ett modernt mellanstort en-suite badrum, med ett undermonterad handfat, luckor med infälld panel, vita skåp, bänkskiva i täljsten, en kantlös dusch, en toalettstol med hel cisternkåpa, grå kakel, porslinskakel, vita väggar och klinkergolv i porslin
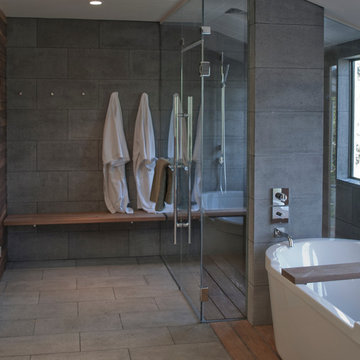
Exempel på ett mycket stort modernt en-suite badrum, med ett fristående handfat, skåp i mellenmörkt trä, bänkskiva i täljsten, ett fristående badkar, en kantlös dusch, en toalettstol med separat cisternkåpa, grå kakel, stenkakel och grå väggar

Inspiration för stora moderna en-suite badrum, med skåp i shakerstil, vita skåp, ett fristående badkar, en dusch i en alkov, en toalettstol med separat cisternkåpa, svart kakel, grå kakel, porslinskakel, grå väggar, klinkergolv i porslin, ett undermonterad handfat, bänkskiva i täljsten, brunt golv och dusch med gångjärnsdörr

Beautiful Zen Bathroom inspired by Japanese Wabi Sabi principles. Custom Ipe bench seat with a custom floating Koa bathroom vanity. Stunning 12 x 24 tiles from Walker Zanger cover the walls floor to ceiling. The floor is completely waterproofed and covered with Basalt stepping stones surrounded by river rock. The bathroom is completed with a Stone Forest vessel sink and Grohe plumbing fixtures. The recessed shelf has recessed lighting that runs from the vanity into the shower area. Photo by Shannon Demma

Modern bathroom by Burdge Architects and Associates in Malibu, CA.
Berlyn Photography
Inredning av ett modernt stort svart svart en-suite badrum, med släta luckor, bruna skåp, en öppen dusch, grå kakel, stenkakel, beige väggar, skiffergolv, ett avlångt handfat, bänkskiva i täljsten, grått golv och med dusch som är öppen
Inredning av ett modernt stort svart svart en-suite badrum, med släta luckor, bruna skåp, en öppen dusch, grå kakel, stenkakel, beige väggar, skiffergolv, ett avlångt handfat, bänkskiva i täljsten, grått golv och med dusch som är öppen

This new powder room was carved from existing space within the home and part of a larger renovation. Near its location in the existing space was an ensuite bedroom that was relocated above the garage. The clients have a love of natural elements and wanted the powder room to be generous with a modern and organic feel. This aesthetic direction led us to choosing a soothing paint color and tile with earth tones and texture, both in mosaic and large format. A custom stained floating vanity offers roomy storage and helps to expand the space by allowing the entire floor to be visible upon entering. A stripe of the mosaic wall tile on the floor draws the eye straight to the window wall across the room. A unique metal tile border is used to separate wall materials while complimenting the pattern and texture of the vanity hardware. Modern wall sconces and framed mirror add pizazz without taking away from the whole.
Photo: Peter Krupenye

Foto på ett mellanstort vintage en-suite badrum, med släta luckor, blå skåp, ett fristående badkar, en dusch i en alkov, en toalettstol med separat cisternkåpa, grå kakel, grå väggar, klinkergolv i porslin, ett undermonterad handfat, bänkskiva i täljsten, flerfärgat golv och med dusch som är öppen
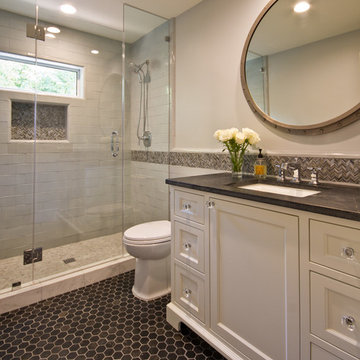
Inredning av ett klassiskt mellanstort en-suite badrum, med luckor med infälld panel, vita skåp, en dusch i en alkov, grå kakel, marmorkakel, grå väggar, ett undermonterad handfat, bänkskiva i täljsten, dusch med gångjärnsdörr, klinkergolv i porslin och svart golv
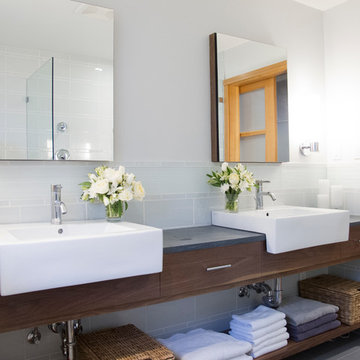
Inspiration för ett litet funkis en-suite badrum, med släta luckor, skåp i mörkt trä, en kantlös dusch, grå kakel, glaskakel, vita väggar, klinkergolv i porslin, en toalettstol med separat cisternkåpa, ett integrerad handfat och bänkskiva i täljsten
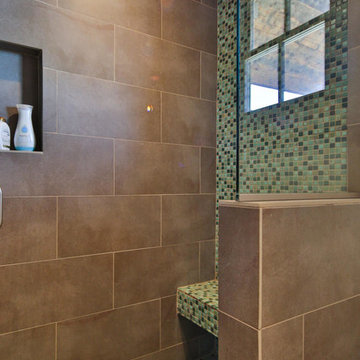
Idéer för att renovera ett stort funkis en-suite badrum, med luckor med infälld panel, skåp i slitet trä, ett undermonterat badkar, grå kakel, stenkakel, grå väggar, klinkergolv i keramik, ett undermonterad handfat, bänkskiva i täljsten och en öppen dusch
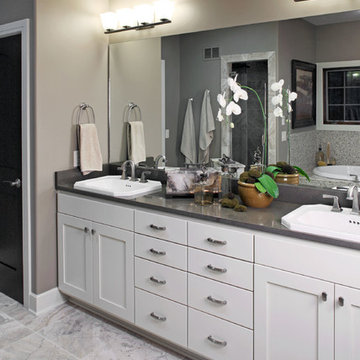
Inspiration för mellanstora moderna en-suite badrum, med vita skåp, grå kakel, beige väggar, ett nedsänkt handfat, ett platsbyggt badkar, marmorgolv, skåp i shakerstil, en dusch i en alkov, en toalettstol med separat cisternkåpa, mosaik, bänkskiva i täljsten, vitt golv och dusch med gångjärnsdörr
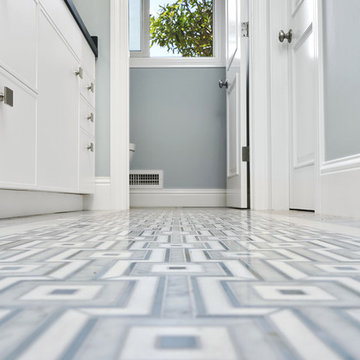
Exempel på ett stort klassiskt svart svart en-suite badrum, med släta luckor, vita skåp, en dusch i en alkov, en toalettstol med hel cisternkåpa, grå kakel, marmorkakel, gröna väggar, marmorgolv, ett undermonterad handfat, bänkskiva i täljsten, grått golv och dusch med gångjärnsdörr
524 foton på badrum, med grå kakel och bänkskiva i täljsten
1
