820 foton på badrum, med släta luckor och bänkskiva i täljsten
Sortera efter:
Budget
Sortera efter:Populärt i dag
1 - 20 av 820 foton

Foto på ett stort amerikanskt svart en-suite badrum, med släta luckor, skåp i mellenmörkt trä, en dusch i en alkov, en toalettstol med hel cisternkåpa, grön kakel, keramikplattor, gröna väggar, mosaikgolv, ett nedsänkt handfat, bänkskiva i täljsten, flerfärgat golv och dusch med gångjärnsdörr

Inspiration för ett funkis svart svart en-suite badrum, med släta luckor, vit kakel, tunnelbanekakel, vita väggar och bänkskiva i täljsten

With expansive fields and beautiful farmland surrounding it, this historic farmhouse celebrates these views with floor-to-ceiling windows from the kitchen and sitting area. Originally constructed in the late 1700’s, the main house is connected to the barn by a new addition, housing a master bedroom suite and new two-car garage with carriage doors. We kept and restored all of the home’s existing historic single-pane windows, which complement its historic character. On the exterior, a combination of shingles and clapboard siding were continued from the barn and through the new addition.

Modern bathroom by Burdge Architects and Associates in Malibu, CA.
Berlyn Photography
Inredning av ett modernt stort svart svart en-suite badrum, med släta luckor, bruna skåp, en öppen dusch, grå kakel, stenkakel, beige väggar, skiffergolv, ett avlångt handfat, bänkskiva i täljsten, grått golv och med dusch som är öppen
Inredning av ett modernt stort svart svart en-suite badrum, med släta luckor, bruna skåp, en öppen dusch, grå kakel, stenkakel, beige väggar, skiffergolv, ett avlångt handfat, bänkskiva i täljsten, grått golv och med dusch som är öppen
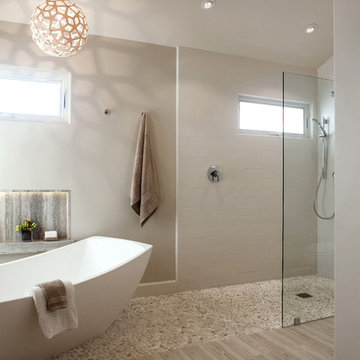
Idéer för ett stort klassiskt en-suite badrum, med ett fristående badkar, släta luckor, skåp i mellenmörkt trä, en toalettstol med hel cisternkåpa, beige kakel, kakel i småsten, ett undermonterad handfat, en öppen dusch, bänkskiva i täljsten, grå väggar och klinkergolv i porslin

Custom master bath renovation designed for spa-like experience. Contemporary custom floating washed oak vanity with Virginia Soapstone top, tambour wall storage, brushed gold wall-mounted faucets. Concealed light tape illuminating volume ceiling, tiled shower with privacy glass window to exterior; matte pedestal tub. Niches throughout for organized storage.

Baño de 2 piezas y plato de ducha, ubicado en la planta baja del ático al lado del comedor - salón lo que lo hace muy cómodo para los invitados.
Inspiration för mellanstora moderna vitt badrum med dusch, med vita skåp, en dusch i en alkov, en toalettstol med separat cisternkåpa, beige kakel, keramikplattor, beige väggar, klinkergolv i keramik, ett integrerad handfat, bänkskiva i täljsten, grått golv, dusch med skjutdörr och släta luckor
Inspiration för mellanstora moderna vitt badrum med dusch, med vita skåp, en dusch i en alkov, en toalettstol med separat cisternkåpa, beige kakel, keramikplattor, beige väggar, klinkergolv i keramik, ett integrerad handfat, bänkskiva i täljsten, grått golv, dusch med skjutdörr och släta luckor
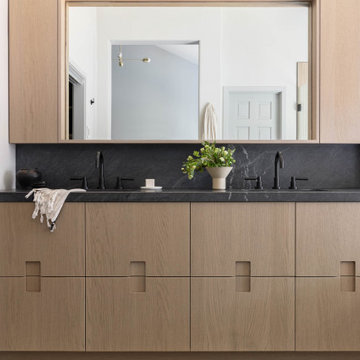
Featured in Rue Magazine's 2022 winter collection. Designed by Evgenia Merson, this house uses elements of contemporary, modern and minimalist style to create a unique space filled with tons of natural light, clean lines, distinctive furniture and a warm aesthetic feel.

This 1000 sq. ft. one-bedroom apartment is located in a pre-war building on the Upper West Side. The owner's request was to design a space where every corner can be utilized. The project was an exciting challenge and required careful planning. The apartment contains multiple customized features like a wall developed as closet space and a bedroom divider and a hidden kitchen. It is a common space to the naked eye, but the more details are revealed as you move throughout the rooms.
Featured brands include: Dornbracht fixtures, Flos lighting, Design-Apart millwork, and Carrera marble.

This new powder room was carved from existing space within the home and part of a larger renovation. Near its location in the existing space was an ensuite bedroom that was relocated above the garage. The clients have a love of natural elements and wanted the powder room to be generous with a modern and organic feel. This aesthetic direction led us to choosing a soothing paint color and tile with earth tones and texture, both in mosaic and large format. A custom stained floating vanity offers roomy storage and helps to expand the space by allowing the entire floor to be visible upon entering. A stripe of the mosaic wall tile on the floor draws the eye straight to the window wall across the room. A unique metal tile border is used to separate wall materials while complimenting the pattern and texture of the vanity hardware. Modern wall sconces and framed mirror add pizazz without taking away from the whole.
Photo: Peter Krupenye

Guest bathroom with walk-in shower and bathtub combination. Exterior opening has privacy glass allowing a view of the garden when desired.
Hal Lum
Inspiration för mellanstora moderna en-suite badrum, med ett fristående handfat, bänkskiva i täljsten, släta luckor, skåp i mellenmörkt trä, ett undermonterat badkar, våtrum, beige kakel, vita väggar, travertin golv och travertinkakel
Inspiration för mellanstora moderna en-suite badrum, med ett fristående handfat, bänkskiva i täljsten, släta luckor, skåp i mellenmörkt trä, ett undermonterat badkar, våtrum, beige kakel, vita väggar, travertin golv och travertinkakel

David Marlow
Inspiration för ett stort funkis en-suite badrum, med släta luckor, skåp i mörkt trä, en kantlös dusch, en vägghängd toalettstol, grön kakel, skifferkakel, vita väggar, skiffergolv, ett undermonterad handfat, bänkskiva i täljsten, grönt golv och dusch med gångjärnsdörr
Inspiration för ett stort funkis en-suite badrum, med släta luckor, skåp i mörkt trä, en kantlös dusch, en vägghängd toalettstol, grön kakel, skifferkakel, vita väggar, skiffergolv, ett undermonterad handfat, bänkskiva i täljsten, grönt golv och dusch med gångjärnsdörr

Foto på ett mellanstort vintage en-suite badrum, med släta luckor, blå skåp, ett fristående badkar, en dusch i en alkov, en toalettstol med separat cisternkåpa, grå kakel, grå väggar, klinkergolv i porslin, ett undermonterad handfat, bänkskiva i täljsten, flerfärgat golv och med dusch som är öppen
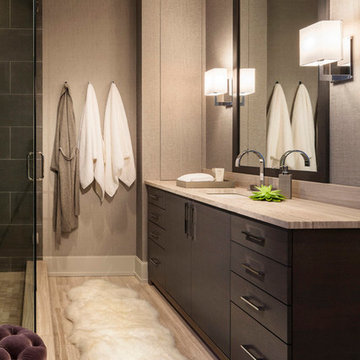
Idéer för att renovera ett mellanstort funkis en-suite badrum, med släta luckor, skåp i mörkt trä, en öppen dusch, grå väggar, klinkergolv i porslin, ett undermonterad handfat och bänkskiva i täljsten
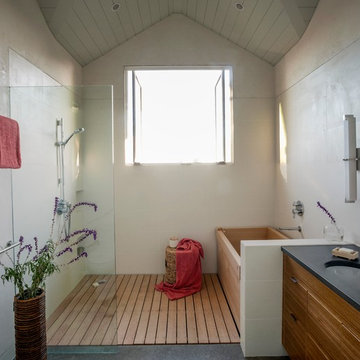
Idéer för stora amerikanska en-suite badrum, med ett undermonterad handfat, släta luckor, skåp i mellenmörkt trä, bänkskiva i täljsten, ett japanskt badkar, en kantlös dusch, beige kakel, beige väggar och ljust trägolv

Embracing the notion of commissioning artists and hiring a General Contractor in a single stroke, the new owners of this Grove Park condo hired WSM Craft to create a space to showcase their collection of contemporary folk art. The entire home is trimmed in repurposed wood from the WNC Livestock Market, which continues to become headboards, custom cabinetry, mosaic wall installations, and the mantle for the massive stone fireplace. The sliding barn door is outfitted with hand forged ironwork, and faux finish painting adorns walls, doors, and cabinetry and furnishings, creating a seamless unity between the built space and the décor.
Michael Oppenheim Photography
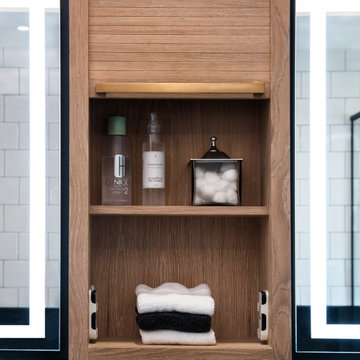
Custom master bath renovation designed for spa-like experience. Contemporary custom floating washed oak vanity with Virginia Soapstone top, tambour wall storage, brushed gold wall-mounted faucets. Concealed light tape illuminating volume ceiling, tiled shower with privacy glass window to exterior; matte pedestal tub. Niches throughout for organized storage.
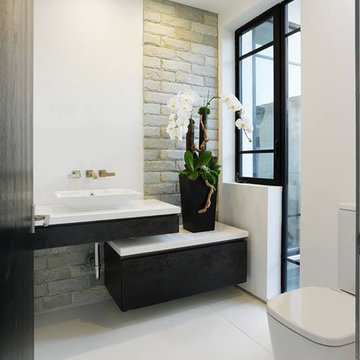
Inspiration för stora moderna en-suite badrum, med släta luckor, vita skåp, ett hörnbadkar, en öppen dusch, en toalettstol med hel cisternkåpa, vit kakel, stenkakel, vita väggar, klinkergolv i keramik, ett piedestal handfat och bänkskiva i täljsten
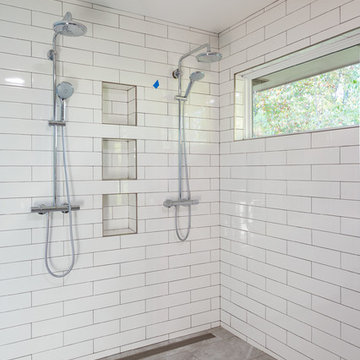
Foto på ett stort funkis en-suite badrum, med släta luckor, skåp i mörkt trä, en öppen dusch, en toalettstol med hel cisternkåpa, vit kakel, porslinskakel, grå väggar, klinkergolv i porslin, ett undermonterad handfat och bänkskiva i täljsten

A master bath gets reinvented into a luxurious spa-like retreat in tranquil shades of aqua blue, crisp whites and rich bittersweet chocolate browns. A mix of materials including glass tiles, smooth riverstone rocks, honed granite and practical porcelain create a great textural palette that is soothing and inviting. The symmetrical vanities were anchored on the wall to make the floorplan feel more open and the clever use of space under the sink maximizes cabinet space. Oversize La Cava vessels perfectly balance the vanity tops and bright chrome accents in the plumbing components and vanity hardware adds just enough of a sparkle. Photo by Pete Maric.
820 foton på badrum, med släta luckor och bänkskiva i täljsten
1
