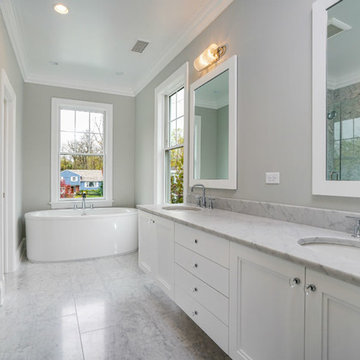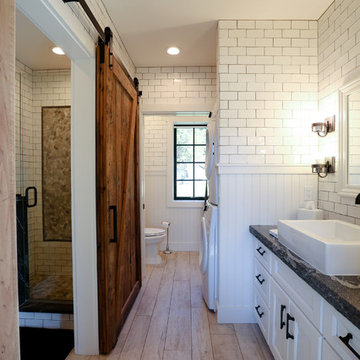1 790 foton på badrum, med bänkskiva i täljsten
Sortera efter:
Budget
Sortera efter:Populärt i dag
1 - 20 av 1 790 foton
Artikel 1 av 3

With expansive fields and beautiful farmland surrounding it, this historic farmhouse celebrates these views with floor-to-ceiling windows from the kitchen and sitting area. Originally constructed in the late 1700’s, the main house is connected to the barn by a new addition, housing a master bedroom suite and new two-car garage with carriage doors. We kept and restored all of the home’s existing historic single-pane windows, which complement its historic character. On the exterior, a combination of shingles and clapboard siding were continued from the barn and through the new addition.

Idéer för att renovera ett mellanstort rustikt svart svart en-suite badrum, med skåp i shakerstil, vita skåp, ett fristående badkar, en dusch i en alkov, en toalettstol med separat cisternkåpa, beige kakel, mosaik, beige väggar, klinkergolv i porslin, ett avlångt handfat, bänkskiva i täljsten och beiget golv

Idéer för ett litet rustikt en-suite badrum, med skåp i slitet trä, ett badkar med tassar, en kantlös dusch, en toalettstol med separat cisternkåpa, skiffergolv, ett fristående handfat, bänkskiva i täljsten och dusch med gångjärnsdörr

Foto på ett mellanstort vintage en-suite badrum, med skåp i shakerstil, grå skåp, en toalettstol med separat cisternkåpa, grå väggar, klinkergolv i porslin, ett undermonterad handfat, bänkskiva i täljsten och vitt golv

Michele Lee Wilson
Exempel på ett mellanstort amerikanskt badrum med dusch, med luckor med infälld panel, skåp i mörkt trä, en kantlös dusch, en toalettstol med separat cisternkåpa, beige kakel, tunnelbanekakel, vita väggar, klinkergolv i keramik, ett undermonterad handfat, bänkskiva i täljsten, svart golv och med dusch som är öppen
Exempel på ett mellanstort amerikanskt badrum med dusch, med luckor med infälld panel, skåp i mörkt trä, en kantlös dusch, en toalettstol med separat cisternkåpa, beige kakel, tunnelbanekakel, vita väggar, klinkergolv i keramik, ett undermonterad handfat, bänkskiva i täljsten, svart golv och med dusch som är öppen

Photo: Denison Lourenco
Foto på ett vintage grå toalett, med ett undermonterad handfat, skåp i shakerstil, vita skåp, bänkskiva i täljsten och en toalettstol med hel cisternkåpa
Foto på ett vintage grå toalett, med ett undermonterad handfat, skåp i shakerstil, vita skåp, bänkskiva i täljsten och en toalettstol med hel cisternkåpa

Main bathroom for the home is breathtaking with it's floor to ceiling terracotta hand-pressed tiles on the shower wall. walk around shower panel, brushed brass fittings and fixtures and then there's the arched mirrors and floating vanity in warm timber. Just stunning.

Kasia Karska Design is a design-build firm located in the heart of the Vail Valley and Colorado Rocky Mountains. The design and build process should feel effortless and enjoyable. Our strengths at KKD lie in our comprehensive approach. We understand that when our clients look for someone to design and build their dream home, there are many options for them to choose from.
With nearly 25 years of experience, we understand the key factors that create a successful building project.
-Seamless Service – we handle both the design and construction in-house
-Constant Communication in all phases of the design and build
-A unique home that is a perfect reflection of you
-In-depth understanding of your requirements
-Multi-faceted approach with additional studies in the traditions of Vaastu Shastra and Feng Shui Eastern design principles
Because each home is entirely tailored to the individual client, they are all one-of-a-kind and entirely unique. We get to know our clients well and encourage them to be an active part of the design process in order to build their custom home. One driving factor as to why our clients seek us out is the fact that we handle all phases of the home design and build. There is no challenge too big because we have the tools and the motivation to build your custom home. At Kasia Karska Design, we focus on the details; and, being a women-run business gives us the advantage of being empathetic throughout the entire process. Thanks to our approach, many clients have trusted us with the design and build of their homes.
If you’re ready to build a home that’s unique to your lifestyle, goals, and vision, Kasia Karska Design’s doors are always open. We look forward to helping you design and build the home of your dreams, your own personal sanctuary.

Custom master bath renovation designed for spa-like experience. Contemporary custom floating washed oak vanity with Virginia Soapstone top, tambour wall storage, brushed gold wall-mounted faucets. Concealed light tape illuminating volume ceiling, tiled shower with privacy glass window to exterior; matte pedestal tub. Niches throughout for organized storage.

Hip guest bath with custom open vanity, unique wall sconces, slate counter top, and Toto toilet.
Bild på ett litet funkis grå grått badrum, med skåp i ljust trä, en dubbeldusch, en bidé, vit kakel, keramikplattor, grå väggar, klinkergolv i porslin, ett undermonterad handfat, bänkskiva i täljsten, vitt golv och dusch med gångjärnsdörr
Bild på ett litet funkis grå grått badrum, med skåp i ljust trä, en dubbeldusch, en bidé, vit kakel, keramikplattor, grå väggar, klinkergolv i porslin, ett undermonterad handfat, bänkskiva i täljsten, vitt golv och dusch med gångjärnsdörr

Inspiration för mellanstora klassiska svart en-suite badrum, med luckor med infälld panel, vita skåp, ett platsbyggt badkar, en kantlös dusch, en toalettstol med separat cisternkåpa, vit kakel, keramikplattor, grå väggar, klinkergolv i keramik, ett undermonterad handfat, bänkskiva i täljsten, svart golv och med dusch som är öppen

A historic home in the Homeland neighborhood of Baltimore, MD designed for a young, modern family. Traditional detailings are complemented by modern furnishings, fixtures, and color palettes.

Renovation of a master bath suite, dressing room and laundry room in a log cabin farm house. Project involved expanding the space to almost three times the original square footage, which resulted in the attractive exterior rock wall becoming a feature interior wall in the bathroom, accenting the stunning copper soaking bathtub.
A two tone brick floor in a herringbone pattern compliments the variations of color on the interior rock and log walls. A large picture window near the copper bathtub allows for an unrestricted view to the farmland. The walk in shower walls are porcelain tiles and the floor and seat in the shower are finished with tumbled glass mosaic penny tile. His and hers vanities feature soapstone counters and open shelving for storage.
Concrete framed mirrors are set above each vanity and the hand blown glass and concrete pendants compliment one another.
Interior Design & Photo ©Suzanne MacCrone Rogers
Architectural Design - Robert C. Beeland, AIA, NCARB

Idéer för ett stort klassiskt en-suite badrum, med luckor med infälld panel, vita skåp, ett fristående badkar, en dusch i en alkov, en toalettstol med separat cisternkåpa, grå kakel, vit kakel, stenhäll, grå väggar, marmorgolv, ett undermonterad handfat, bänkskiva i täljsten, flerfärgat golv och dusch med gångjärnsdörr

The Telgenhoff Residence uses a complex blend of material, texture and color to create a architectural design that reflects the Northwest Lifestyle. This project was completely designed and constructed by Craig L. Telgenhoff.

Idéer för mellanstora vintage en-suite badrum, med luckor med infälld panel, vita skåp, ett platsbyggt badkar, en dusch/badkar-kombination, en toalettstol med separat cisternkåpa, vit kakel, porslinskakel, ljust trägolv, ett nedsänkt handfat, bänkskiva i täljsten, beiget golv, dusch med duschdraperi och grå väggar

Idéer för ett mellanstort klassiskt en-suite badrum, med luckor med infälld panel, vita skåp, vit kakel, tunnelbanekakel, bänkskiva i täljsten, en öppen dusch, en toalettstol med separat cisternkåpa, vita väggar, ljust trägolv och ett fristående handfat

Photos by John Porcheddu
Inspiration för ett mellanstort rustikt en-suite badrum, med ett avlångt handfat, skåp i slitet trä, bänkskiva i täljsten, vit kakel, tunnelbanekakel, grå väggar, klinkergolv i porslin och en toalettstol med separat cisternkåpa
Inspiration för ett mellanstort rustikt en-suite badrum, med ett avlångt handfat, skåp i slitet trä, bänkskiva i täljsten, vit kakel, tunnelbanekakel, grå väggar, klinkergolv i porslin och en toalettstol med separat cisternkåpa

Exempel på ett mellanstort klassiskt en-suite badrum, med skåp i shakerstil, grå skåp, ett undermonterat badkar, en dusch i en alkov, en toalettstol med separat cisternkåpa, vit kakel, porslinskakel, grå väggar, klinkergolv i porslin, ett undermonterad handfat, bänkskiva i täljsten, vitt golv och dusch med gångjärnsdörr

Our hallway full bath renovation embodies a harmonious blend of functionality and style. With meticulous attention to detail, we've transformed this space into a sanctuary of modern comfort and convenience.
1 790 foton på badrum, med bänkskiva i täljsten
1
