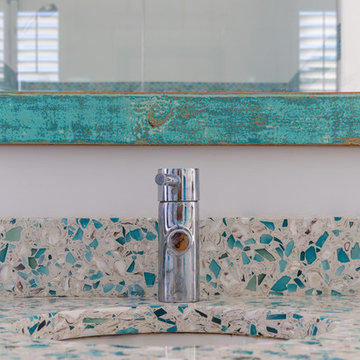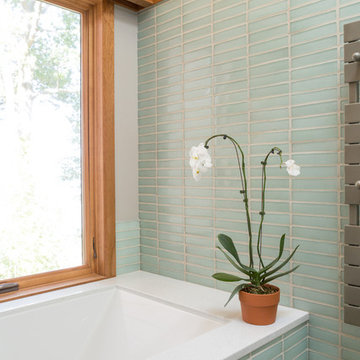3 759 foton på badrum, med bänkskiva i onyx och bänkskiva i terrazo
Sortera efter:
Budget
Sortera efter:Populärt i dag
1 - 20 av 3 759 foton
Artikel 1 av 3

Idéer för ett litet rustikt grå en-suite badrum, med luckor med infälld panel, en öppen dusch, en vägghängd toalettstol, brun kakel, keramikplattor, blå väggar, terrazzogolv, ett nedsänkt handfat, bänkskiva i terrazo och dusch med gångjärnsdörr

Inredning av ett modernt litet vit vitt en-suite badrum, med släta luckor, skåp i mellenmörkt trä, en dusch i en alkov, en vägghängd toalettstol, flerfärgad kakel, porslinskakel, flerfärgade väggar, klinkergolv i porslin, ett fristående handfat, bänkskiva i terrazo, flerfärgat golv och dusch med skjutdörr

A residential project located in Elsternwick. Oozing retro characteristics, this nostalgic colour palette brings a contemporary flair to the bathroom. The new space poses a strong personality and sense of individuality. Behind this stylised space is a hard-wearing functionality suited to a young family.

Un baño moderno actual con una amplia sensación de espacio a través de las líneas minimalista y tonos claros.
Bild på ett mellanstort industriellt grå grått en-suite badrum, med släta luckor, vita skåp, ett platsbyggt badkar, grå kakel, grå väggar, klinkergolv i keramik, ett fristående handfat och bänkskiva i terrazo
Bild på ett mellanstort industriellt grå grått en-suite badrum, med släta luckor, vita skåp, ett platsbyggt badkar, grå kakel, grå väggar, klinkergolv i keramik, ett fristående handfat och bänkskiva i terrazo

This Columbia, Missouri home’s master bathroom was a full gut remodel. Dimensions In Wood’s expert team handled everything including plumbing, electrical, tile work, cabinets, and more!
Electric, Heated Tile Floor
Starting at the bottom, this beautiful bathroom sports electrical radiant, in-floor heating beneath the wood styled non-slip tile. With the style of a hardwood and none of the drawbacks, this tile will always be warm, look beautiful, and be completely waterproof. The tile was also carried up onto the walls of the walk in shower.
Full Tile Low Profile Shower with all the comforts
A low profile Cloud Onyx shower base is very low maintenance and incredibly durable compared to plastic inserts. Running the full length of the wall is an Onyx shelf shower niche for shampoo bottles, soap and more. Inside a new shower system was installed including a shower head, hand sprayer, water controls, an in-shower safety grab bar for accessibility and a fold-down wooden bench seat.
Make-Up Cabinet
On your left upon entering this renovated bathroom a Make-Up Cabinet with seating makes getting ready easy. A full height mirror has light fixtures installed seamlessly for the best lighting possible. Finally, outlets were installed in the cabinets to hide away small appliances.
Every Master Bath needs a Dual Sink Vanity
The dual sink Onyx countertop vanity leaves plenty of space for two to get ready. The durable smooth finish is very easy to clean and will stand up to daily use without complaint. Two new faucets in black match the black hardware adorning Bridgewood factory cabinets.
Robern medicine cabinets were installed in both walls, providing additional mirrors and storage.
Contact Us Today to discuss Translating Your Master Bathroom Vision into a Reality.

conception agence Épicène
photos Bertrand Fompeyrine
Inspiration för små nordiska beige badrum med dusch, med skåp i ljust trä, en kantlös dusch, en vägghängd toalettstol, beige kakel, keramikplattor, vita väggar, klinkergolv i keramik, ett nedsänkt handfat, bänkskiva i terrazo och brunt golv
Inspiration för små nordiska beige badrum med dusch, med skåp i ljust trä, en kantlös dusch, en vägghängd toalettstol, beige kakel, keramikplattor, vita väggar, klinkergolv i keramik, ett nedsänkt handfat, bänkskiva i terrazo och brunt golv

Charming bathroom with beautiful mosaic tile in the shower enclosed with a gorgeous glass shower door. Decorative farmhouse vanity with gorgeous gold light fixture above.
Meyer Design
Photos: Jody Kmetz

Master Bath Vanity with Aqua glass knobs and custom mirror. Recycled Glass Countertops
Inspiration för ett litet maritimt flerfärgad flerfärgat en-suite badrum, med möbel-liknande, vita skåp, ett fristående badkar, vita väggar, cementgolv, bänkskiva i terrazo och beiget golv
Inspiration för ett litet maritimt flerfärgad flerfärgat en-suite badrum, med möbel-liknande, vita skåp, ett fristående badkar, vita väggar, cementgolv, bänkskiva i terrazo och beiget golv

Powder room with floating onyx vanity
Foto på ett mellanstort funkis flerfärgad toalett, med öppna hyllor, klinkergolv i keramik, ett undermonterad handfat, bänkskiva i onyx och flerfärgat golv
Foto på ett mellanstort funkis flerfärgad toalett, med öppna hyllor, klinkergolv i keramik, ett undermonterad handfat, bänkskiva i onyx och flerfärgat golv

Photos by Mark Gebhardt photography.
Inspiration för stora klassiska en-suite badrum, med luckor med upphöjd panel, skåp i mörkt trä, ett platsbyggt badkar, en dusch i en alkov, brun kakel, stenhäll, vita väggar, skiffergolv, ett undermonterad handfat, bänkskiva i terrazo, flerfärgat golv och dusch med gångjärnsdörr
Inspiration för stora klassiska en-suite badrum, med luckor med upphöjd panel, skåp i mörkt trä, ett platsbyggt badkar, en dusch i en alkov, brun kakel, stenhäll, vita väggar, skiffergolv, ett undermonterad handfat, bänkskiva i terrazo, flerfärgat golv och dusch med gångjärnsdörr

Bricks of ocean coke bottle clear recycled glass tiles were used for the soaking tub surround, wall tile, and shower surround. The abundance of sunlight in the bathroom interacts with the fused glass crystals to provide depth and dimension to the overall design.
For those people who want a truly handmade glass tile for their home, this tile is crafted piece by piece in the US, by people who are passionate about our environment and who have a keen sense of how we can used recycled materials in our living spaces.

A bright and spacious floor plan mixed with custom woodwork, artisan lighting, and natural stone accent walls offers a warm and inviting yet incredibly modern design. The organic elements merge well with the undeniably beautiful scenery, creating a cohesive interior design from the inside out.
Powder room with custom curved cabinet and floor detail. Special features include under light below cabinet that highlights onyx floor inset, custom copper mirror with asymetrical design, and a Hammerton pendant light fixture.
Designed by Design Directives, LLC., based in Scottsdale, Arizona and serving throughout Phoenix, Paradise Valley, Cave Creek, Carefree, and Sedona.
For more about Design Directives, click here: https://susanherskerasid.com/
To learn more about this project, click here: https://susanherskerasid.com/modern-napa/

Rob Nelson
Inspiration för ett mellanstort vintage badrum, med skåp i shakerstil, svarta skåp, en hörndusch, en toalettstol med hel cisternkåpa, beige kakel, porslinskakel, ett undermonterad handfat, bänkskiva i onyx, grått golv, grå väggar, klinkergolv i porslin och med dusch som är öppen
Inspiration för ett mellanstort vintage badrum, med skåp i shakerstil, svarta skåp, en hörndusch, en toalettstol med hel cisternkåpa, beige kakel, porslinskakel, ett undermonterad handfat, bänkskiva i onyx, grått golv, grå väggar, klinkergolv i porslin och med dusch som är öppen

We designed this bathroom makeover for an episode of Bath Crashers on DIY. This is how they described the project: "A dreary gray bathroom gets a 180-degree transformation when Matt and his crew crash San Francisco. The space becomes a personal spa with an infinity tub that has a view of the Golden Gate Bridge. Marble floors and a marble shower kick up the luxury factor, and a walnut-plank wall adds richness to warm the space. To top off this makeover, the Bath Crashers team installs a 10-foot onyx countertop that glows at the flip of a switch." This was a lot of fun to participate in. Note the ceiling mounted tub filler. Photos by Mark Fordelon

The master bathroom is elongated to accommodate a walk-in shower and a more modern design to fit the vintage of their home.
A St. Louis County mid-century modern ranch home from 1958 had a long hallway to reach 4 bedrooms. With some of the children gone, the owners longed for an enlarged master suite with a larger bathroom.
By using the space of an unused bedroom, the floorplan was rearranged to create a larger master bathroom, a generous walk-in closet and a sitting area within the master bedroom. Rearranging the space also created a vestibule outside their room with shelves for displaying art work.
Photos by Toby Weiss @ Mosby Building Arts

Please visit my website directly by copying and pasting this link directly into your browser: http://www.berensinteriors.com/ to learn more about this project and how we may work together!
The striking custom glass accent tile gives this bathroom a hint of excitement and an interesting balance to the onyx tub deck. Robert Naik Photography.

Mid-Century Modern Bathroom
Retro inredning av ett flerfärgad flerfärgat en-suite badrum, med släta luckor, skåp i mellenmörkt trä, ett badkar i en alkov, en hörndusch, en toalettstol med separat cisternkåpa, vita väggar, klinkergolv i porslin, ett undermonterad handfat, bänkskiva i terrazo, svart golv och dusch med gångjärnsdörr
Retro inredning av ett flerfärgad flerfärgat en-suite badrum, med släta luckor, skåp i mellenmörkt trä, ett badkar i en alkov, en hörndusch, en toalettstol med separat cisternkåpa, vita väggar, klinkergolv i porslin, ett undermonterad handfat, bänkskiva i terrazo, svart golv och dusch med gångjärnsdörr

This was a bathroom designed for two teenagers. They wanted ease of use, something fun and funky that works.
I need to work with pre existing black aluminium window frames, so hence the addition of black tapware.
To provide texture to the space, I designed the custom made vanity and added fluting to the panels. To create a 'beachy" but not cliched feel, I used a gorgeous Terrazzo bench top by Vulcano tiles here in Australia.
I chose mosaic wall tiles via Surface Gallery in Stanmore in Sydney's inner West,, to add some texture to the walls.
To work with the rest of the house I used some timber look tiles from Beaumont Tiles, to create a warm and fuzzy feel.
I simply loved creating this project. And it was all made so easy having amazing clients1

Foto på ett litet funkis svart badrum med dusch, med vit kakel, tunnelbanekakel, vita väggar, cementgolv, ett fristående handfat, bänkskiva i onyx och flerfärgat golv

This stunning bathroom vanity comes together with light hues of blue and rich tan colors. The beautiful ornamentation on the mirrors creates an exquisite focal point that draw the eye up.
http://www.semmelmanninteriors.com/
3 759 foton på badrum, med bänkskiva i onyx och bänkskiva i terrazo
1
