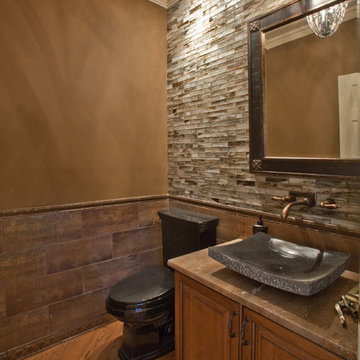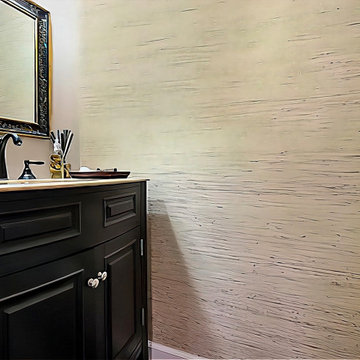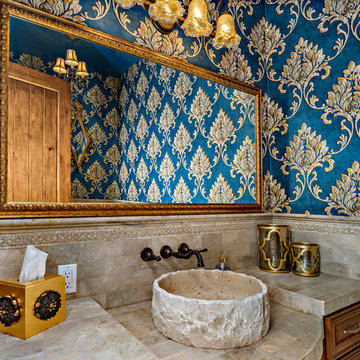När man letar efter inredningsinspiration på nätet till din badrumsrenovering så kan det ibland kännas som att det fullkomligt kryllar av snygga badrum världen över. Trots det så är det långt ifrån alla som känner samma sak för sitt egna badrum, och är du en av dem så är det hög tid för en förändring. Ibland behöver man inte göra en stor förändring för att trivas, medan det andra gånger är en komplett badrumsrenovering som är det enda rätta. Vilken kategori du och ditt badrum än faller in under, så finns det massor av härlig inspiration på nätet när det kommer till badrumsinredning!
Hur inreder jag bäst ett fuktigt badrum?
Något som man aldrig ska glömma är att badrummet är ett fuktigt rum. Detta är något som man alltid ska ha i åtanke när man letar efter badrumsinspiration, eftersom man med rätt material får ett rum som håller under många år. En våtrumstapet är därför ett bra tips, eller varför inte ett badrumskakel? Kakel är ett populärt alternativ, och är ett sådant typiskt material som klarar av att det blir lite fuktigt efter dusch och bad. Detta betyder dock inte att du inte ska installera en bra badrumsfläkt när du gör badrumsrenoveringen! Visst klarar många material fukt, men ett fuktigt badrum är aldrig kul och med en bra fläkt så kan man lätt undvika fuktskador och liknande.
Badkar eller duschkabin?
En del beslut är större än andra, och även om en kakeldekor påverkar hur badrummet ser ut, så är det inte det som faktiskt gör rummet. Istället är det frågor som huruvida man ska titta efter duschkabiner eller stora eller små badkar som faktiskt gör skillnad. Det är nämligen inte ett enkelt beslut alla gånger, eftersom det likt annat finns för och nackdelar med alla alternativ. Så vad ska då valet falla på? Det är helt enkelt upp till dig och dina behov, och en sak är säker, om du väljer det som du trivs bäst med så kommer du att älska ditt nya badrum!
Hur får jag till min badrumsförvaring?
Visst är badrummet ett rum att duscha, bada och gå på toaletten i, men det är många gånger mer än så. Det är också ett rum för förvaring! Det finns många möjligheter till smart badrumsinredning och badrumsförvaring, och en snygg badrumsmöbel eller kommod är bara en av dem. Ett spegelskåp hänger med fördel ovanför handfatet och ett stort badrumskåp som står på golvet har plats för det mesta. Vad du än väljer av badrumsmöbler så får du massor av utrymme för handdukar, toalettartiklar och toalettpapper, eller vad du än kan tänkas vilja förvara i ditt badrum.
Har du tänkt på handfat och belysning?
Stressiga morgnar i badrummet har vi alla varit med om, men om man gör inredning på rätt sätt så kan man faktiskt underlätta en hel del för sig själv. Badrumsinredningar med ett stort handfat i rätt höjd gör så att du undviker en mindre översvämning på morgonkvisten och med bra badrumsbelysning hittar du snabbt rätt produkt i skåpet. Att ha en eller flera badrumsspeglar på ditt badrum är minst lika viktigt, varför inte till exempel ha en på utsidan av badrumsskåpet och en på insidan? På så sätt kan du spegla dig från alla håll och kanter, och se till så att hår såväl som smink ser ut som önskat! Med dessa ord så önskar vi dig lycka till med din badrumsinredning! Och glöm inte att inspiration och
idéer för badrum med mera finns att tillgå, så sök efter det du är intresserad av och låt dig inspireras. Låt dig inspireras av bilder på badrum här på Houzz




