20 foton på badrum, med skåp i shakerstil och bambugolv
Sortera efter:
Budget
Sortera efter:Populärt i dag
1 - 20 av 20 foton
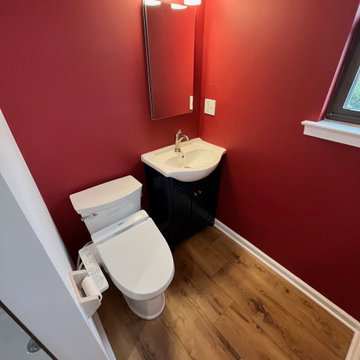
Inspiration för ett litet funkis vit vitt toalett, med skåp i shakerstil, blå skåp, en bidé, röda väggar, bambugolv, ett integrerad handfat och bänkskiva i akrylsten
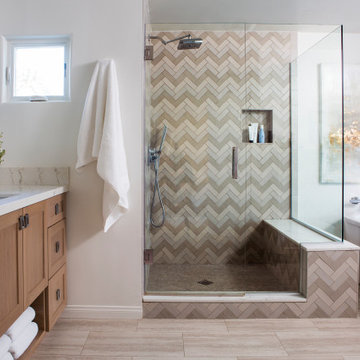
Idéer för ett klassiskt flerfärgad en-suite badrum, med skåp i shakerstil, skåp i mellenmörkt trä, ett fristående badkar, en dusch i en alkov, beige kakel, grå kakel, vit kakel, vita väggar, bambugolv, ett undermonterad handfat, marmorbänkskiva, brunt golv och dusch med gångjärnsdörr
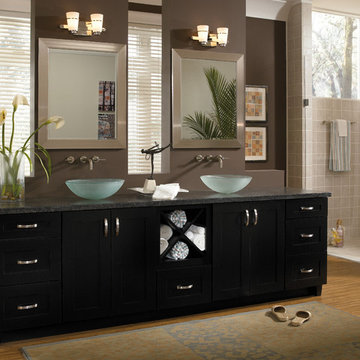
This shaker style cabinet in Black gives this spacious bath a focal point. Elegantly paired with warm tones to add a relaxed feeling.
Sumner Door Style, Maple wood Painted Black.
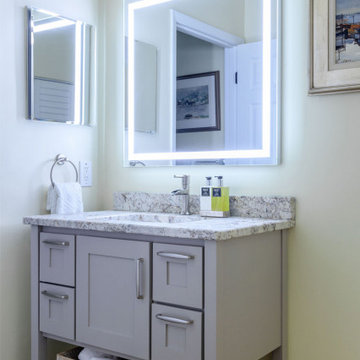
Guest Bath custom vanity with LED Mirror
Klassisk inredning av ett litet beige beige badrum med dusch, med skåp i shakerstil, grå skåp, ett platsbyggt badkar, en dusch/badkar-kombination, en toalettstol med hel cisternkåpa, vit kakel, keramikplattor, gula väggar, bambugolv, ett undermonterad handfat, granitbänkskiva, brunt golv och dusch med skjutdörr
Klassisk inredning av ett litet beige beige badrum med dusch, med skåp i shakerstil, grå skåp, ett platsbyggt badkar, en dusch/badkar-kombination, en toalettstol med hel cisternkåpa, vit kakel, keramikplattor, gula väggar, bambugolv, ett undermonterad handfat, granitbänkskiva, brunt golv och dusch med skjutdörr
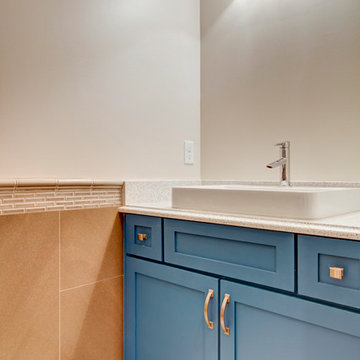
Klassisk inredning av ett mellanstort grå grått toalett, med skåp i shakerstil, blå skåp, grå väggar, bambugolv, ett nedsänkt handfat, bänkskiva i kvarts och brunt golv
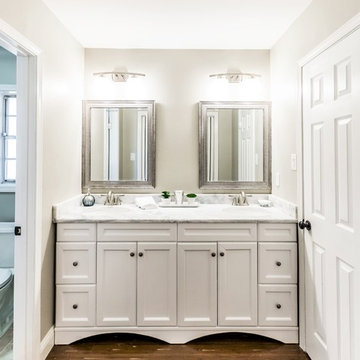
Jennifer Russell, VT by Jeff Photography
Idéer för ett klassiskt en-suite badrum, med skåp i shakerstil, vita skåp, grå väggar, bambugolv och marmorbänkskiva
Idéer för ett klassiskt en-suite badrum, med skåp i shakerstil, vita skåp, grå väggar, bambugolv och marmorbänkskiva
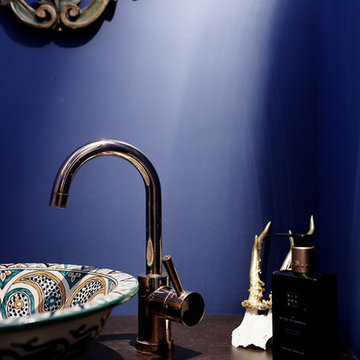
Stephanie Kasel Interiors 2018
Exempel på ett litet lantligt brun brunt toalett, med skåp i shakerstil, bruna skåp, en vägghängd toalettstol, blå kakel, cementkakel, blå väggar, bambugolv, ett nedsänkt handfat, träbänkskiva och brunt golv
Exempel på ett litet lantligt brun brunt toalett, med skåp i shakerstil, bruna skåp, en vägghängd toalettstol, blå kakel, cementkakel, blå väggar, bambugolv, ett nedsänkt handfat, träbänkskiva och brunt golv
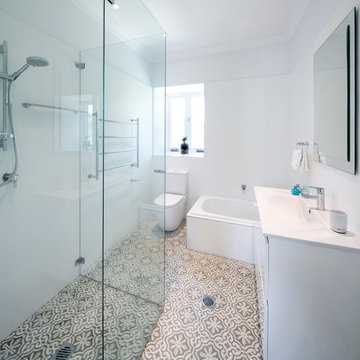
The kitchen and dining room are part of a larger renovation and extension that saw the rear of this home transformed from a small, dark, many-roomed space into a large, bright, open-plan family haven. With a goal to re-invent the home to better suit the needs of the owners, the designer needed to consider making alterations to many rooms in the home including two bathrooms, a laundry, outdoor pergola and a section of hallway.
This was a large job with many facets to oversee and consider but, in Nouvelle’s favour was the fact that the company oversaw all aspects of the project including design, construction and project management. This meant all members of the team were in the communication loop which helped the project run smoothly.
To keep the rear of the home light and bright, the designer choose a warm white finish for the cabinets and benchtop which was highlighted by the bright turquoise tiled splashback. The rear wall was moved outwards and given a bay window shape to create a larger space with expanses of glass to the doors and walls which invite the natural light into the home and make indoor/outdoor entertaining so easy.
The laundry is a clever conversion of an existing outhouse and has given the structure a new lease on life. Stripped bare and re-fitted, the outhouse has been re-purposed to keep the historical exterior while provide a modern, functional interior. A new pergola adjacent to the laundry makes the perfect outside entertaining area and can be used almost year-round.
Inside the house, two bathrooms were renovated utilising the same funky floor tile with its modern, matte finish. Clever design means both bathrooms, although compact, are practical inclusions which help this family during the busy morning rush. In considering the renovation as a whole, it was determined necessary to reconfigure the hallway adjacent to the downstairs bathroom to create a new traffic flow through to the kitchen from the front door and enable a more practical kitchen design to be created.
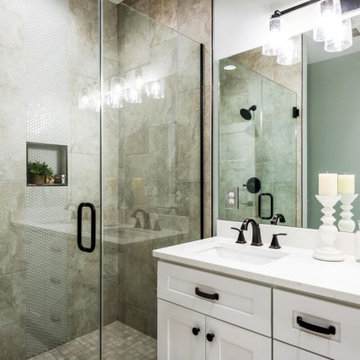
The Jefferson Lofts, formerly known as Jefferson elementary school, was transformed into trendy loft style condominiums. We renovated all 22 units preserving a landmark building while providing city loft style living in our lakeside community.
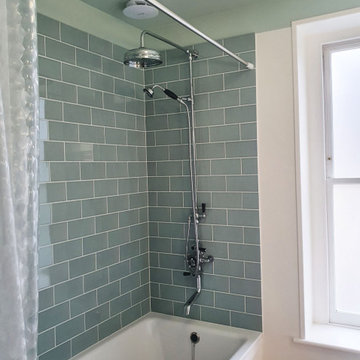
Charlotte vanity by Butler & Rose. Dar Caden IP44 pendant light. Firstlight art deco wall lights. Ceiling painted in Clear Skies by Dulux Heritage. Shower Topaz in black by Hudson Reed. Metro tiles in aqua by Bishopston Tiles
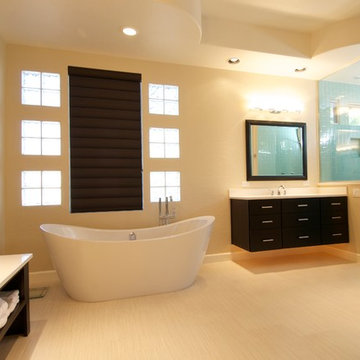
Designed and installed by Aspen Hills Cabinetry.
Inspiration för moderna badrum, med skåp i shakerstil, skåp i mörkt trä, ett undermonterad handfat, granitbänkskiva, ett fristående badkar, en dusch i en alkov, beige kakel, tunnelbanekakel, beige väggar, bambugolv och dusch med gångjärnsdörr
Inspiration för moderna badrum, med skåp i shakerstil, skåp i mörkt trä, ett undermonterad handfat, granitbänkskiva, ett fristående badkar, en dusch i en alkov, beige kakel, tunnelbanekakel, beige väggar, bambugolv och dusch med gångjärnsdörr
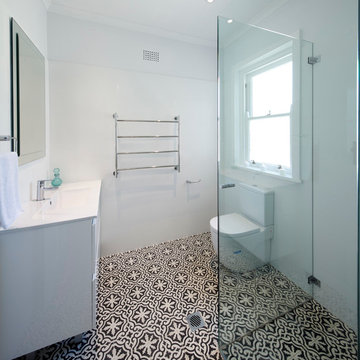
The kitchen and dining room are part of a larger renovation and extension that saw the rear of this home transformed from a small, dark, many-roomed space into a large, bright, open-plan family haven. With a goal to re-invent the home to better suit the needs of the owners, the designer needed to consider making alterations to many rooms in the home including two bathrooms, a laundry, outdoor pergola and a section of hallway.
This was a large job with many facets to oversee and consider but, in Nouvelle’s favour was the fact that the company oversaw all aspects of the project including design, construction and project management. This meant all members of the team were in the communication loop which helped the project run smoothly.
To keep the rear of the home light and bright, the designer choose a warm white finish for the cabinets and benchtop which was highlighted by the bright turquoise tiled splashback. The rear wall was moved outwards and given a bay window shape to create a larger space with expanses of glass to the doors and walls which invite the natural light into the home and make indoor/outdoor entertaining so easy.
The laundry is a clever conversion of an existing outhouse and has given the structure a new lease on life. Stripped bare and re-fitted, the outhouse has been re-purposed to keep the historical exterior while provide a modern, functional interior. A new pergola adjacent to the laundry makes the perfect outside entertaining area and can be used almost year-round.
Inside the house, two bathrooms were renovated utilising the same funky floor tile with its modern, matte finish. Clever design means both bathrooms, although compact, are practical inclusions which help this family during the busy morning rush. In considering the renovation as a whole, it was determined necessary to reconfigure the hallway adjacent to the downstairs bathroom to create a new traffic flow through to the kitchen from the front door and enable a more practical kitchen design to be created.
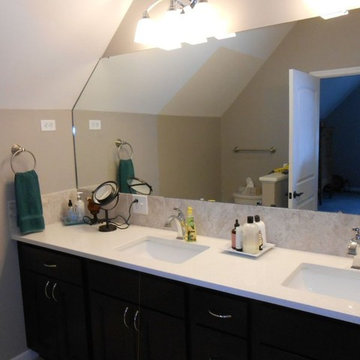
Inspiration för ett litet vintage en-suite badrum, med skåp i shakerstil, skåp i mörkt trä, en toalettstol med separat cisternkåpa, beige väggar, bambugolv, ett undermonterad handfat, bänkskiva i kvartsit och brunt golv
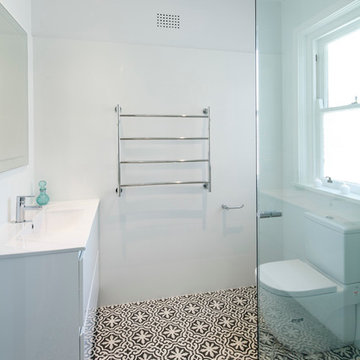
The kitchen and dining room are part of a larger renovation and extension that saw the rear of this home transformed from a small, dark, many-roomed space into a large, bright, open-plan family haven. With a goal to re-invent the home to better suit the needs of the owners, the designer needed to consider making alterations to many rooms in the home including two bathrooms, a laundry, outdoor pergola and a section of hallway.
This was a large job with many facets to oversee and consider but, in Nouvelle’s favour was the fact that the company oversaw all aspects of the project including design, construction and project management. This meant all members of the team were in the communication loop which helped the project run smoothly.
To keep the rear of the home light and bright, the designer choose a warm white finish for the cabinets and benchtop which was highlighted by the bright turquoise tiled splashback. The rear wall was moved outwards and given a bay window shape to create a larger space with expanses of glass to the doors and walls which invite the natural light into the home and make indoor/outdoor entertaining so easy.
The laundry is a clever conversion of an existing outhouse and has given the structure a new lease on life. Stripped bare and re-fitted, the outhouse has been re-purposed to keep the historical exterior while provide a modern, functional interior. A new pergola adjacent to the laundry makes the perfect outside entertaining area and can be used almost year-round.
Inside the house, two bathrooms were renovated utilising the same funky floor tile with its modern, matte finish. Clever design means both bathrooms, although compact, are practical inclusions which help this family during the busy morning rush. In considering the renovation as a whole, it was determined necessary to reconfigure the hallway adjacent to the downstairs bathroom to create a new traffic flow through to the kitchen from the front door and enable a more practical kitchen design to be created.
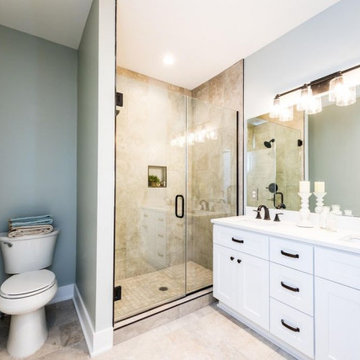
The Jefferson Lofts, formerly known as Jefferson elementary school, was transformed into trendy loft style condominiums. We renovated all 22 units preserving a landmark building while providing city loft style living in our lakeside community.
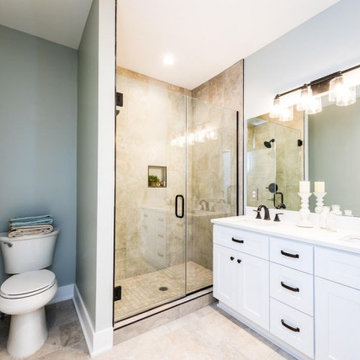
The Jefferson Lofts, formerly known as Jefferson elementary school, was transformed into trendy loft style condominiums. We renovated all 22 units preserving a landmark building while providing city loft style living in our lakeside community.
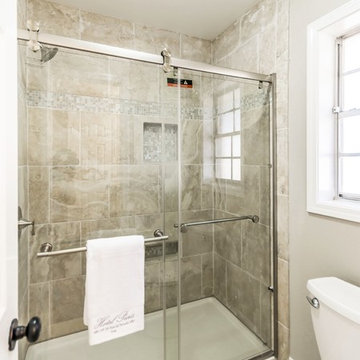
Jennifer Russell, VT by Jeff Photography
Idéer för vintage en-suite badrum, med skåp i shakerstil, vita skåp, en toalettstol med separat cisternkåpa, grå väggar, bambugolv och marmorbänkskiva
Idéer för vintage en-suite badrum, med skåp i shakerstil, vita skåp, en toalettstol med separat cisternkåpa, grå väggar, bambugolv och marmorbänkskiva

The removal of the tub and soffit created a large shower area. Glass tile waterfall along faucet wall to give it a dramatic look.
Inspiration för små moderna vitt en-suite badrum, med skåp i shakerstil, blå skåp, en dusch i en alkov, en bidé, flerfärgad kakel, porslinskakel, röda väggar, bambugolv, ett integrerad handfat, bänkskiva i akrylsten och dusch med skjutdörr
Inspiration för små moderna vitt en-suite badrum, med skåp i shakerstil, blå skåp, en dusch i en alkov, en bidé, flerfärgad kakel, porslinskakel, röda väggar, bambugolv, ett integrerad handfat, bänkskiva i akrylsten och dusch med skjutdörr
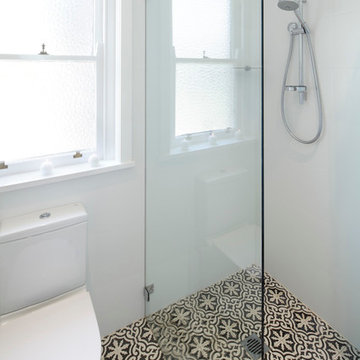
The kitchen and dining room are part of a larger renovation and extension that saw the rear of this home transformed from a small, dark, many-roomed space into a large, bright, open-plan family haven. With a goal to re-invent the home to better suit the needs of the owners, the designer needed to consider making alterations to many rooms in the home including two bathrooms, a laundry, outdoor pergola and a section of hallway.
This was a large job with many facets to oversee and consider but, in Nouvelle’s favour was the fact that the company oversaw all aspects of the project including design, construction and project management. This meant all members of the team were in the communication loop which helped the project run smoothly.
To keep the rear of the home light and bright, the designer choose a warm white finish for the cabinets and benchtop which was highlighted by the bright turquoise tiled splashback. The rear wall was moved outwards and given a bay window shape to create a larger space with expanses of glass to the doors and walls which invite the natural light into the home and make indoor/outdoor entertaining so easy.
The laundry is a clever conversion of an existing outhouse and has given the structure a new lease on life. Stripped bare and re-fitted, the outhouse has been re-purposed to keep the historical exterior while provide a modern, functional interior. A new pergola adjacent to the laundry makes the perfect outside entertaining area and can be used almost year-round.
Inside the house, two bathrooms were renovated utilising the same funky floor tile with its modern, matte finish. Clever design means both bathrooms, although compact, are practical inclusions which help this family during the busy morning rush. In considering the renovation as a whole, it was determined necessary to reconfigure the hallway adjacent to the downstairs bathroom to create a new traffic flow through to the kitchen from the front door and enable a more practical kitchen design to be created.
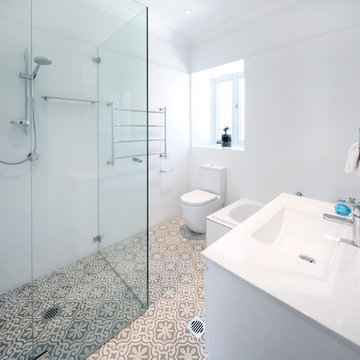
The kitchen and dining room are part of a larger renovation and extension that saw the rear of this home transformed from a small, dark, many-roomed space into a large, bright, open-plan family haven. With a goal to re-invent the home to better suit the needs of the owners, the designer needed to consider making alterations to many rooms in the home including two bathrooms, a laundry, outdoor pergola and a section of hallway.
This was a large job with many facets to oversee and consider but, in Nouvelle’s favour was the fact that the company oversaw all aspects of the project including design, construction and project management. This meant all members of the team were in the communication loop which helped the project run smoothly.
To keep the rear of the home light and bright, the designer choose a warm white finish for the cabinets and benchtop which was highlighted by the bright turquoise tiled splashback. The rear wall was moved outwards and given a bay window shape to create a larger space with expanses of glass to the doors and walls which invite the natural light into the home and make indoor/outdoor entertaining so easy.
The laundry is a clever conversion of an existing outhouse and has given the structure a new lease on life. Stripped bare and re-fitted, the outhouse has been re-purposed to keep the historical exterior while provide a modern, functional interior. A new pergola adjacent to the laundry makes the perfect outside entertaining area and can be used almost year-round.
Inside the house, two bathrooms were renovated utilising the same funky floor tile with its modern, matte finish. Clever design means both bathrooms, although compact, are practical inclusions which help this family during the busy morning rush. In considering the renovation as a whole, it was determined necessary to reconfigure the hallway adjacent to the downstairs bathroom to create a new traffic flow through to the kitchen from the front door and enable a more practical kitchen design to be created.
20 foton på badrum, med skåp i shakerstil och bambugolv
1
