15 072 foton på badrum, med en öppen dusch och beige kakel
Sortera efter:
Budget
Sortera efter:Populärt i dag
1 - 20 av 15 072 foton

Juli
Inspiration för ett mycket stort funkis en-suite badrum, med ett fristående badkar, en öppen dusch, beige kakel, keramikplattor, grå väggar, ett undermonterad handfat och granitbänkskiva
Inspiration för ett mycket stort funkis en-suite badrum, med ett fristående badkar, en öppen dusch, beige kakel, keramikplattor, grå väggar, ett undermonterad handfat och granitbänkskiva

We took a tiny outdated bathroom and doubled the width of it by taking the unused dormers on both sides that were just dead space. We completely updated it with contrasting herringbone tile and gave it a modern masculine and timeless vibe. This bathroom features a custom solid walnut cabinet designed by Buck Wimberly.

Modern inredning av ett litet en-suite badrum, med släta luckor, skåp i mörkt trä, en öppen dusch, en vägghängd toalettstol, beige kakel, stenhäll, beige väggar, kalkstensgolv, ett undermonterad handfat och bänkskiva i kvarts
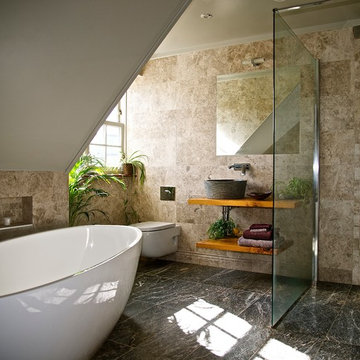
Mrs McClelland
Idéer för funkis en-suite badrum, med ett fristående handfat, öppna hyllor, skåp i mellenmörkt trä, träbänkskiva, ett fristående badkar, en öppen dusch, en vägghängd toalettstol, beige kakel och med dusch som är öppen
Idéer för funkis en-suite badrum, med ett fristående handfat, öppna hyllor, skåp i mellenmörkt trä, träbänkskiva, ett fristående badkar, en öppen dusch, en vägghängd toalettstol, beige kakel och med dusch som är öppen

This is the new walk in shower with no door. large enough for two people to shower with two separate shower heads.
Foto på ett mellanstort vintage en-suite badrum, med granitbänkskiva, ett hörnbadkar, en öppen dusch, beige kakel, keramikplattor och klinkergolv i keramik
Foto på ett mellanstort vintage en-suite badrum, med granitbänkskiva, ett hörnbadkar, en öppen dusch, beige kakel, keramikplattor och klinkergolv i keramik

Photo: Ben Benschneider;
Interior Design: Robin Chell
Idéer för ett modernt badrum, med ett integrerad handfat, släta luckor, skåp i ljust trä, en öppen dusch, beige kakel och med dusch som är öppen
Idéer för ett modernt badrum, med ett integrerad handfat, släta luckor, skåp i ljust trä, en öppen dusch, beige kakel och med dusch som är öppen

This modern primary bath is a study in texture and contrast. The textured porcelain walls behind the vanity and freestanding tub add interest and contrast with the window wall's dark charcoal cork wallpaper. Large format limestone floors contrast beautifully against the light wood vanity. The porcelain countertop waterfalls over the vanity front to add a touch of modern drama and the geometric light fixtures add a visual punch. The 70" tall, angled frame mirrors add height and draw the eye up to the 10' ceiling. The textural tile is repeated again in the horizontal shower niche to tie all areas of the bathroom together. The shower features dual shower heads and a rain shower, along with body sprays to ease tired muscles. The modern angled soaking tub and bidet toilet round of the luxury features in this showstopping primary bath.
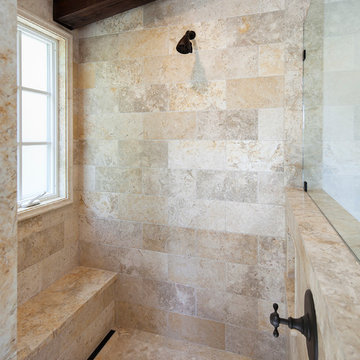
Jim Bartsch
Inredning av ett medelhavsstil stort en-suite badrum, med ett undermonterad handfat, luckor med infälld panel, skåp i mellenmörkt trä, ett fristående badkar, en öppen dusch, beige kakel, stenkakel och beige väggar
Inredning av ett medelhavsstil stort en-suite badrum, med ett undermonterad handfat, luckor med infälld panel, skåp i mellenmörkt trä, ett fristående badkar, en öppen dusch, beige kakel, stenkakel och beige väggar
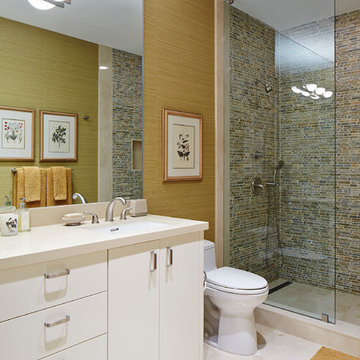
Inspiration för mellanstora moderna badrum, med ett undermonterad handfat, vita skåp, bänkskiva i kvartsit, en öppen dusch, en toalettstol med hel cisternkåpa, beige kakel, stenkakel, beige väggar och kalkstensgolv

Martinkovic Milford Architects services the San Francisco Bay Area. Learn more about our specialties and past projects at: www.martinkovicmilford.com/houzz

© Paul Bardagjy Photography
Bild på ett mellanstort funkis en-suite badrum, med en öppen dusch, beige kakel, beige väggar, kalkstensgolv, ett avlångt handfat, med dusch som är öppen, kakelplattor och beiget golv
Bild på ett mellanstort funkis en-suite badrum, med en öppen dusch, beige kakel, beige väggar, kalkstensgolv, ett avlångt handfat, med dusch som är öppen, kakelplattor och beiget golv

Foto på ett funkis beige en-suite badrum, med vita skåp, ett fristående badkar, en öppen dusch, beige kakel, vita väggar, ett undermonterad handfat och beiget golv

Modern inredning av ett litet en-suite badrum, med skåp i ljust trä, ett fristående badkar, en öppen dusch, beige kakel, porslinskakel, klinkergolv i porslin, flerfärgat golv och dusch med duschdraperi
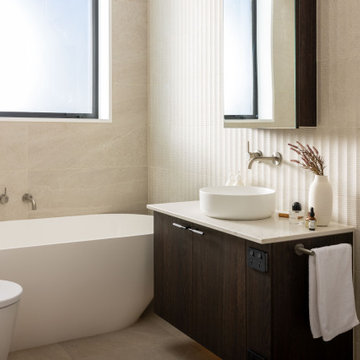
Modern inredning av ett mellanstort vit vitt en-suite badrum, med bruna skåp, ett fristående badkar, en öppen dusch, en toalettstol med hel cisternkåpa, beige kakel, stenkakel, beige väggar, ett fristående handfat, träbänkskiva och med dusch som är öppen

Reconfiguration of a dilapidated bathroom and separate toilet in a Victorian house in Walthamstow village.
The original toilet was situated straight off of the landing space and lacked any privacy as it opened onto the landing. The original bathroom was separate from the WC with the entrance at the end of the landing. To get to the rear bedroom meant passing through the bathroom which was not ideal. The layout was reconfigured to create a family bathroom which incorporated a walk-in shower where the original toilet had been and freestanding bath under a large sash window. The new bathroom is slightly slimmer than the original this is to create a short corridor leading to the rear bedroom.
The ceiling was removed and the joists exposed to create the feeling of a larger space. A rooflight sits above the walk-in shower and the room is flooded with natural daylight. Hanging plants are hung from the exposed beams bringing nature and a feeling of calm tranquility into the space.

Bild på ett stort funkis en-suite badrum, med möbel-liknande, grå skåp, ett fristående badkar, en öppen dusch, beige kakel, brun kakel, grå kakel, skifferkakel, grå väggar, skiffergolv, flerfärgat golv och med dusch som är öppen
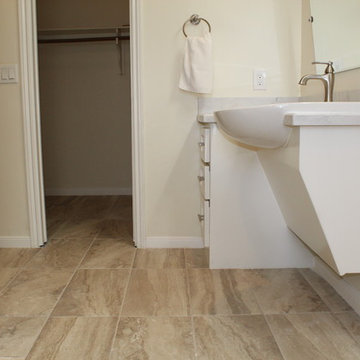
Idéer för att renovera ett mellanstort vintage beige beige badrum, med en öppen dusch, en toalettstol med hel cisternkåpa, beige kakel, porslinskakel, beige väggar, klinkergolv i porslin, ett fristående handfat, beiget golv, med dusch som är öppen, skåp i shakerstil och vita skåp
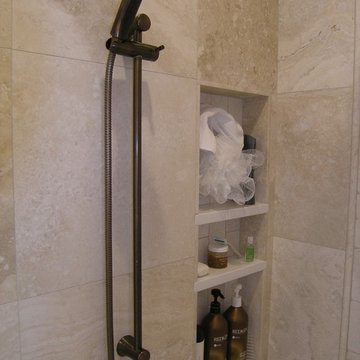
Exempel på ett mellanstort klassiskt vit vitt en-suite badrum, med skåp i shakerstil, skåp i mörkt trä, en öppen dusch, en toalettstol med separat cisternkåpa, beige kakel, travertinkakel, vita väggar, travertin golv, ett undermonterad handfat, bänkskiva i kvarts, beiget golv och med dusch som är öppen
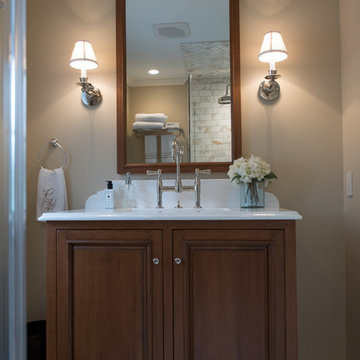
Jarrett Design is grateful for repeat clients, especially when they have impeccable taste.
In this case, we started with their guest bath. An antique-inspired, hand-pegged vanity from our Nest collection, in hand-planed quarter-sawn cherry with metal capped feet, sets the tone. Calcutta Gold marble warms the room while being complimented by a white marble top and traditional backsplash. Polished nickel fixtures, lighting, and hardware selected by the client add elegance. A special bathroom for special guests.
Next on the list were the laundry area, bar and fireplace. The laundry area greets those who enter through the casual back foyer of the home. It also backs up to the kitchen and breakfast nook. The clients wanted this area to be as beautiful as the other areas of the home and the visible washer and dryer were detracting from their vision. They also were hoping to allow this area to serve double duty as a buffet when they were entertaining. So, the decision was made to hide the washer and dryer with pocket doors. The new cabinetry had to match the existing wall cabinets in style and finish, which is no small task. Our Nest artist came to the rescue. A five-piece soapstone sink and distressed counter top complete the space with a nod to the past.
Our clients wished to add a beverage refrigerator to the existing bar. The wall cabinets were kept in place again. Inspired by a beloved antique corner cupboard also in this sitting room, we decided to use stained cabinetry for the base and refrigerator panel. Soapstone was used for the top and new fireplace surround, bringing continuity from the nearby back foyer.
Last, but definitely not least, the kitchen, banquette and powder room were addressed. The clients removed a glass door in lieu of a wide window to create a cozy breakfast nook featuring a Nest banquette base and table. Brackets for the bench were designed in keeping with the traditional details of the home. A handy drawer was incorporated. The double vase pedestal table with breadboard ends seats six comfortably.
The powder room was updated with another antique reproduction vanity and beautiful vessel sink.
While the kitchen was beautifully done, it was showing its age and functional improvements were desired. This room, like the laundry room, was a project that included existing cabinetry mixed with matching new cabinetry. Precision was necessary. For better function and flow, the cooking surface was relocated from the island to the side wall. Instead of a cooktop with separate wall ovens, the clients opted for a pro style range. These design changes not only make prepping and cooking in the space much more enjoyable, but also allow for a wood hood flanked by bracketed glass cabinets to act a gorgeous focal point. Other changes included removing a small desk in lieu of a dresser style counter height base cabinet. This provided improved counter space and storage. The new island gave better storage, uninterrupted counter space and a perch for the cook or company. Calacatta Gold quartz tops are complimented by a natural limestone floor. A classic apron sink and faucet along with thoughtful cabinetry details are the icing on the cake. Don’t miss the clients’ fabulous collection of serving and display pieces! We told you they have impeccable taste!
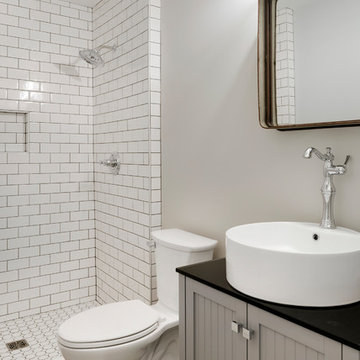
Modern French Country Bathroom.
Inspiration för ett stort funkis svart svart badrum med dusch, med luckor med profilerade fronter, skåp i ljust trä, ett fristående badkar, en öppen dusch, en toalettstol med hel cisternkåpa, beige kakel, beige väggar, mellanmörkt trägolv, ett fristående handfat, brunt golv och dusch med duschdraperi
Inspiration för ett stort funkis svart svart badrum med dusch, med luckor med profilerade fronter, skåp i ljust trä, ett fristående badkar, en öppen dusch, en toalettstol med hel cisternkåpa, beige kakel, beige väggar, mellanmörkt trägolv, ett fristående handfat, brunt golv och dusch med duschdraperi
15 072 foton på badrum, med en öppen dusch och beige kakel
1
