309 foton på badrum, med beige kakel
Sortera efter:
Budget
Sortera efter:Populärt i dag
1 - 20 av 309 foton
Artikel 1 av 3

A fun and colorful bathroom with plenty of space. The blue stained vanity shows the variation in color as the wood grain pattern peeks through. Marble countertop with soft and subtle veining combined with textured glass sconces wrapped in metal is the right balance of soft and rustic.

Transitional powder room remodel.
Idéer för att renovera ett litet vintage beige beige badrum, med möbel-liknande, skåp i mörkt trä, en toalettstol med hel cisternkåpa, beige kakel, porslinskakel, blå väggar, ett undermonterad handfat, beiget golv och travertin golv
Idéer för att renovera ett litet vintage beige beige badrum, med möbel-liknande, skåp i mörkt trä, en toalettstol med hel cisternkåpa, beige kakel, porslinskakel, blå väggar, ett undermonterad handfat, beiget golv och travertin golv

This 1910 West Highlands home was so compartmentalized that you couldn't help to notice you were constantly entering a new room every 8-10 feet. There was also a 500 SF addition put on the back of the home to accommodate a living room, 3/4 bath, laundry room and back foyer - 350 SF of that was for the living room. Needless to say, the house needed to be gutted and replanned.
Kitchen+Dining+Laundry-Like most of these early 1900's homes, the kitchen was not the heartbeat of the home like they are today. This kitchen was tucked away in the back and smaller than any other social rooms in the house. We knocked out the walls of the dining room to expand and created an open floor plan suitable for any type of gathering. As a nod to the history of the home, we used butcherblock for all the countertops and shelving which was accented by tones of brass, dusty blues and light-warm greys. This room had no storage before so creating ample storage and a variety of storage types was a critical ask for the client. One of my favorite details is the blue crown that draws from one end of the space to the other, accenting a ceiling that was otherwise forgotten.
Primary Bath-This did not exist prior to the remodel and the client wanted a more neutral space with strong visual details. We split the walls in half with a datum line that transitions from penny gap molding to the tile in the shower. To provide some more visual drama, we did a chevron tile arrangement on the floor, gridded the shower enclosure for some deep contrast an array of brass and quartz to elevate the finishes.
Powder Bath-This is always a fun place to let your vision get out of the box a bit. All the elements were familiar to the space but modernized and more playful. The floor has a wood look tile in a herringbone arrangement, a navy vanity, gold fixtures that are all servants to the star of the room - the blue and white deco wall tile behind the vanity.
Full Bath-This was a quirky little bathroom that you'd always keep the door closed when guests are over. Now we have brought the blue tones into the space and accented it with bronze fixtures and a playful southwestern floor tile.
Living Room & Office-This room was too big for its own good and now serves multiple purposes. We condensed the space to provide a living area for the whole family plus other guests and left enough room to explain the space with floor cushions. The office was a bonus to the project as it provided privacy to a room that otherwise had none before.
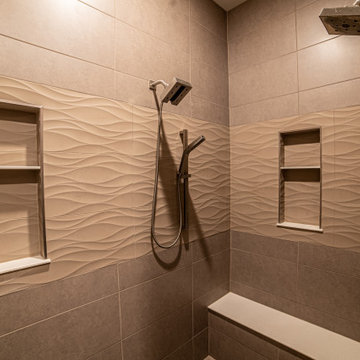
Inspiration för moderna beige en-suite badrum, med släta luckor, skåp i mörkt trä, en kantlös dusch, en toalettstol med hel cisternkåpa, beige kakel, porslinskakel, beige väggar, klinkergolv i porslin, ett undermonterad handfat, bänkskiva i kvarts, beiget golv och med dusch som är öppen

Foto på ett mellanstort vintage beige en-suite badrum, med luckor med upphöjd panel, vita skåp, ett hörnbadkar, en hörndusch, en toalettstol med separat cisternkåpa, beige kakel, porslinskakel, beige väggar, klinkergolv i porslin, ett undermonterad handfat, granitbänkskiva, beiget golv och dusch med gångjärnsdörr

Exuding Opulent Old-World Charm: A Master Bathroom Oasis
The ornate floor tiles are the pièce de résistance in this lavishly designed master bathroom. Their intricate patterns effortlessly unify the various colors within the room, creating an ambiance of timeless elegance.
The subway-style shower tiles, adorned in exquisite earthy tones, serve as the cornerstone of this pristine aesthetic. These hues gracefully dance between the realms of brown and black, resulting in a striking contrast that is beautifully complemented by the surrounding shades of white. This harmonious interplay of warm and neutral tones not only imparts a sense of sophistication but also ensures a welcoming and user-friendly atmosphere throughout the space.
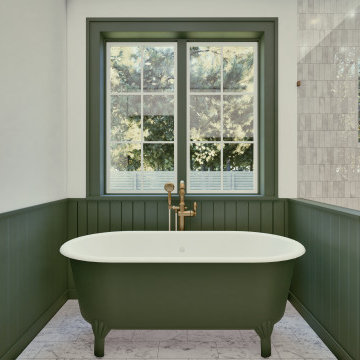
Inredning av ett klassiskt mellanstort en-suite badrum, med ett badkar med tassar, en hörndusch, beige kakel, marmorkakel, beige väggar, marmorgolv, beiget golv och dusch med gångjärnsdörr

The master bath was remodeled with a beautiful design with custom brown cabinets and a vanity with a double sink, mirror, and lighting. We used Quartz for the countertop. The built-in vanity was with raised panel. The tile was from porcelain to match the overall color theme. The bathroom also includes a one-pieces toilet and a tub. The flooring was from porcelain with the same beige color to match the overall color theme.

Inspiration för stora moderna beige en-suite badrum, med släta luckor, skåp i mörkt trä, ett platsbyggt badkar, en dubbeldusch, en toalettstol med separat cisternkåpa, beige kakel, travertinkakel, beige väggar, travertin golv, ett undermonterad handfat, marmorbänkskiva, beiget golv och med dusch som är öppen
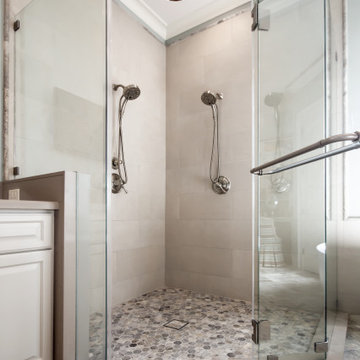
Inspiration för ett stort vintage beige beige en-suite badrum, med luckor med upphöjd panel, grå skåp, ett fristående badkar, en hörndusch, beige kakel, porslinskakel, gröna väggar, travertin golv, ett undermonterad handfat, bänkskiva i kvarts, flerfärgat golv och dusch med gångjärnsdörr
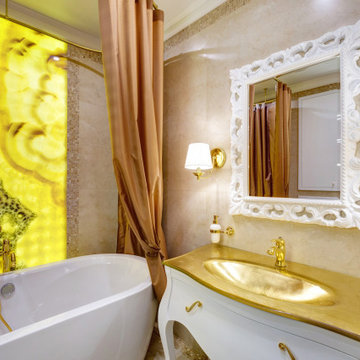
Хозяйская ванная комната с отдельностоящей ванной, с панно из оникса с подсветкой в обрамлении мозаики из оникса. Золотые элементы на раковине и в аксессуарах. Фоновая расслабляющая музыка из встроенной аудиосистемы.
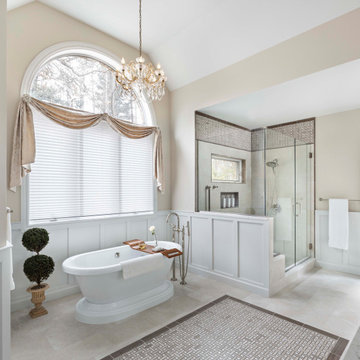
Idéer för ett mycket stort klassiskt en-suite badrum, med ett fristående badkar, en hörndusch, en bidé, porslinskakel, beige väggar, klinkergolv i porslin, beiget golv, dusch med gångjärnsdörr och beige kakel
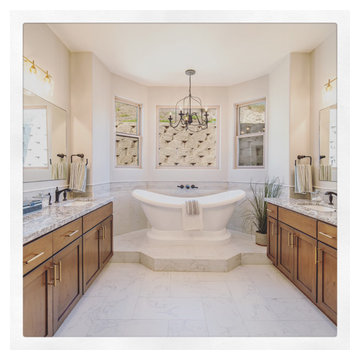
This is actually a Modern Spanish style homes, ( category not listed). When developer called our design firm to help them with designing and selecting finishes for this beautiful 5000 square-foot house, we were so excited to be able to keep the tradition of a Spanish style home nestled in the foothills overlooking the entire valley of Los Angeles. The master bath had to be centered around a soaking tub, so we built a platform and position the vanities around it. A 9 foot walk-in shower is the perfect accompaniment across from the tub, and when you’re done in the master en suite you can walk to the bedroom out the French doors to watch the sunset setting On the downtown Los Angeles skyscrapers
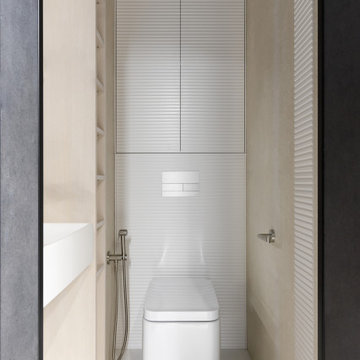
Inspiration för små moderna toaletter, med släta luckor, skåp i ljust trä, en vägghängd toalettstol, beige kakel, porslinskakel, beige väggar, klinkergolv i porslin, ett väggmonterat handfat och vitt golv

Foto på ett mellanstort vintage beige badrum med dusch, med släta luckor, beige skåp, ett fristående badkar, en dusch i en alkov, en vägghängd toalettstol, beige kakel, travertinkakel, beige väggar, marmorgolv, ett nedsänkt handfat, marmorbänkskiva, grått golv och dusch med gångjärnsdörr

This 1910 West Highlands home was so compartmentalized that you couldn't help to notice you were constantly entering a new room every 8-10 feet. There was also a 500 SF addition put on the back of the home to accommodate a living room, 3/4 bath, laundry room and back foyer - 350 SF of that was for the living room. Needless to say, the house needed to be gutted and replanned.
Kitchen+Dining+Laundry-Like most of these early 1900's homes, the kitchen was not the heartbeat of the home like they are today. This kitchen was tucked away in the back and smaller than any other social rooms in the house. We knocked out the walls of the dining room to expand and created an open floor plan suitable for any type of gathering. As a nod to the history of the home, we used butcherblock for all the countertops and shelving which was accented by tones of brass, dusty blues and light-warm greys. This room had no storage before so creating ample storage and a variety of storage types was a critical ask for the client. One of my favorite details is the blue crown that draws from one end of the space to the other, accenting a ceiling that was otherwise forgotten.
Primary Bath-This did not exist prior to the remodel and the client wanted a more neutral space with strong visual details. We split the walls in half with a datum line that transitions from penny gap molding to the tile in the shower. To provide some more visual drama, we did a chevron tile arrangement on the floor, gridded the shower enclosure for some deep contrast an array of brass and quartz to elevate the finishes.
Powder Bath-This is always a fun place to let your vision get out of the box a bit. All the elements were familiar to the space but modernized and more playful. The floor has a wood look tile in a herringbone arrangement, a navy vanity, gold fixtures that are all servants to the star of the room - the blue and white deco wall tile behind the vanity.
Full Bath-This was a quirky little bathroom that you'd always keep the door closed when guests are over. Now we have brought the blue tones into the space and accented it with bronze fixtures and a playful southwestern floor tile.
Living Room & Office-This room was too big for its own good and now serves multiple purposes. We condensed the space to provide a living area for the whole family plus other guests and left enough room to explain the space with floor cushions. The office was a bonus to the project as it provided privacy to a room that otherwise had none before.
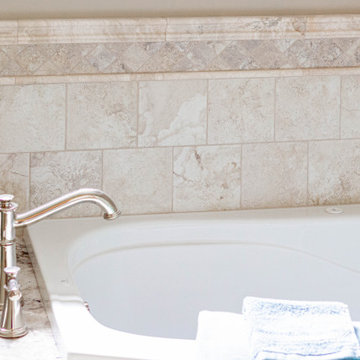
Foto på ett mellanstort vintage beige en-suite badrum, med luckor med upphöjd panel, vita skåp, ett hörnbadkar, en hörndusch, en toalettstol med separat cisternkåpa, beige kakel, porslinskakel, beige väggar, klinkergolv i porslin, ett undermonterad handfat, granitbänkskiva, beiget golv och dusch med gångjärnsdörr
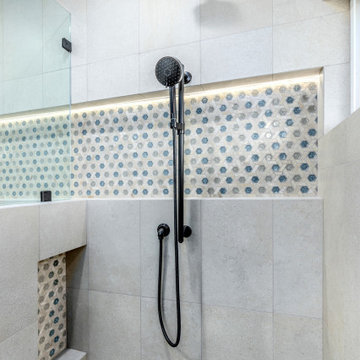
Shampoo niche, LED backlit, shower head and handheld shower head on a slider bar, if you like the tile in the niche, it's "94-tranquil hex mansion drive ts954" and was purchased from San Diego Marble & Tile. Sergio and his team will take great care of you :- )
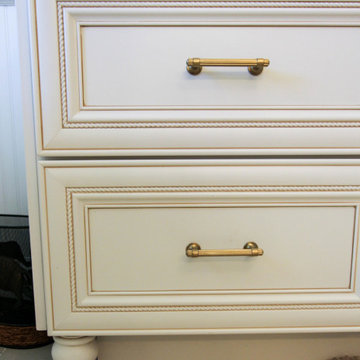
Traditional Large Master Bathroom with Two separate vanities, free-standing tub, walk-in curbless shower, and make-up vanity. Classic, elegant white cabinetry with an accent from Dura Supreme. Freestanding Tub from Victoria + Albert. California Faucets Plumbing Fixutres, Caesarstone Quartz - Taj Royale 5212, Ogee with Bullnose countertop edge, all porcelain tile, 20x20 floor tiles, 1x1 shower floor and wall accent tile, arabesque shaped wall tile in Crema Marfil from Bedrosians, grout from Prism - Alabaster, paint color is Benjamin Moore - Simply White in a Washable Matte Finish, Cabinetry Hardware is from Amerock - Sea Grass Collection.
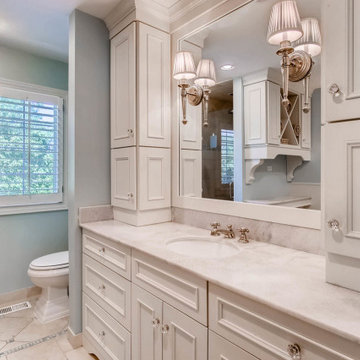
Bild på ett mellanstort vintage vit vitt badrum med dusch, med luckor med profilerade fronter, vita skåp, ett fristående badkar, en dusch i en alkov, en toalettstol med hel cisternkåpa, beige kakel, keramikplattor, vita väggar, klinkergolv i keramik, ett nedsänkt handfat, marmorbänkskiva, vitt golv och dusch med duschdraperi
309 foton på badrum, med beige kakel
1
