396 foton på badrum, med beige skåp och blå kakel
Sortera efter:
Budget
Sortera efter:Populärt i dag
1 - 20 av 396 foton
Artikel 1 av 3

Inspiration för klassiska grått toaletter, med släta luckor, beige skåp, blå kakel, rosa kakel, ett integrerad handfat och rosa golv

Inspiration för små moderna beige badrum för barn, med beige skåp, ett platsbyggt badkar, en dusch/badkar-kombination, en vägghängd toalettstol, blå kakel, stickkakel, vita väggar, ett nedsänkt handfat, träbänkskiva, vitt golv, dusch med gångjärnsdörr och släta luckor

Bild på ett mellanstort funkis vit vitt badrum för barn, med luckor med infälld panel, beige skåp, en kantlös dusch, en toalettstol med separat cisternkåpa, blå kakel, glaskakel, vita väggar, klinkergolv i porslin, ett undermonterad handfat, bänkskiva i kvartsit, grått golv och dusch med gångjärnsdörr
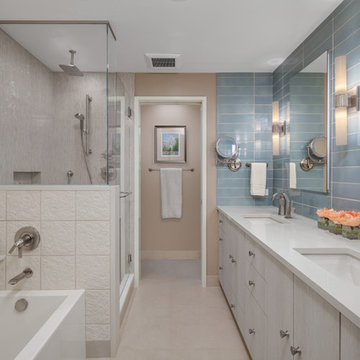
This 1974 kids’ bath had no natural light, little storage and was cramped with a layout in the typical of the 1970’s. It was definitely time for an update; one that included expanding the space. Adding 5’ to the width, gave enough room for the shower and tub to be separated, a water closet that also included a floor-to-ceiling linen closet and an extra-long vanity with double sinks that included increased storage drawers. The use of dimensional tile adds whimsy and interest to this kids’ bath.
Clarity Northwest Photography: Matthew Gallant

Inspiration för ett mellanstort funkis vit vitt badrum med dusch, med släta luckor, beige skåp, blå kakel, flerfärgad kakel, vita väggar, dusch med gångjärnsdörr, keramikplattor, mellanmörkt trägolv, ett avlångt handfat, bänkskiva i akrylsten, brunt golv och en dusch i en alkov

This tiny home has utilized space-saving design and put the bathroom vanity in the corner of the bathroom. Natural light in addition to track lighting makes this vanity perfect for getting ready in the morning. Triangle corner shelves give an added space for personal items to keep from cluttering the wood counter. This contemporary, costal Tiny Home features a bathroom with a shower built out over the tongue of the trailer it sits on saving space and creating space in the bathroom. This shower has it's own clear roofing giving the shower a skylight. This allows tons of light to shine in on the beautiful blue tiles that shape this corner shower. Stainless steel planters hold ferns giving the shower an outdoor feel. With sunlight, plants, and a rain shower head above the shower, it is just like an outdoor shower only with more convenience and privacy. The curved glass shower door gives the whole tiny home bathroom a bigger feel while letting light shine through to the rest of the bathroom. The blue tile shower has niches; built-in shower shelves to save space making your shower experience even better. The bathroom door is a pocket door, saving space in both the bathroom and kitchen to the other side. The frosted glass pocket door also allows light to shine through.
This Tiny Home has a unique shower structure that points out over the tongue of the tiny house trailer. This provides much more room to the entire bathroom and centers the beautiful shower so that it is what you see looking through the bathroom door. The gorgeous blue tile is hit with natural sunlight from above allowed in to nurture the ferns by way of clear roofing. Yes, there is a skylight in the shower and plants making this shower conveniently located in your bathroom feel like an outdoor shower. It has a large rounded sliding glass door that lets the space feel open and well lit. There is even a frosted sliding pocket door that also lets light pass back and forth. There are built-in shelves to conserve space making the shower, bathroom, and thus the tiny house, feel larger, open and airy.
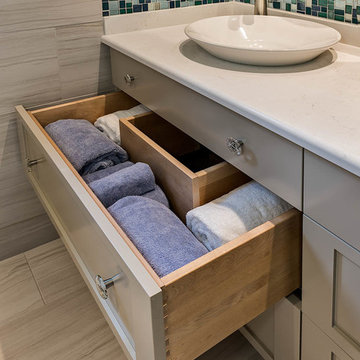
This spa-inspired bath was created using soft gray colored tiles on the walls and floor complemented with accents of blue and green in the custom crafted pendant lights by award-winning artisan Dereck Marshall from Center Sandwich. These colors are repeated in the glass tile mosaic above the vanity. Tile Showcase in the Boston Design Center provided the tiles which lend a calming ambiance to the bath. Cabinetry is by Cabico with Schaub & Company hardware. Mirrors and upper cabinets are designed to appear as seamless as possible.
Homes designed by Franconia interior designer Randy Trainor. She also serves the New Hampshire Ski Country, Lake Regions and Coast, including Lincoln, North Conway, and Bartlett.
For more about Randy Trainor, click here: https://crtinteriors.com/
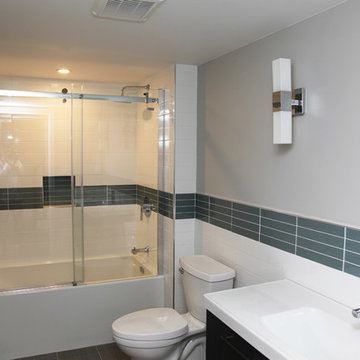
Exempel på ett mellanstort modernt badrum med dusch, med släta luckor, beige skåp, ett badkar i en alkov, en dusch/badkar-kombination, en toalettstol med separat cisternkåpa, blå kakel, vit kakel, tunnelbanekakel, grå väggar, ett integrerad handfat, bänkskiva i akrylsten och klinkergolv i keramik
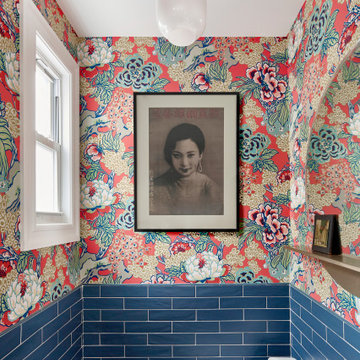
Grandma chic is real. This floral asian wallpaper is highlighted with clean colorful tiles and simple art and mirror.
Idéer för ett mellanstort eklektiskt toalett, med beige skåp, en toalettstol med hel cisternkåpa, blå kakel, porslinskakel, röda väggar, klinkergolv i porslin, ett väggmonterat handfat och blått golv
Idéer för ett mellanstort eklektiskt toalett, med beige skåp, en toalettstol med hel cisternkåpa, blå kakel, porslinskakel, röda väggar, klinkergolv i porslin, ett väggmonterat handfat och blått golv
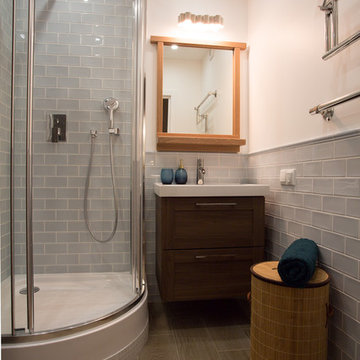
Idéer för att renovera ett badrum, med beige skåp, en hörndusch, en toalettstol med hel cisternkåpa, blå kakel, keramikplattor, blå väggar, klinkergolv i keramik och ett konsol handfat

Inspiration för ett mellanstort vintage badrum för barn, med beige skåp, en öppen dusch, en toalettstol med hel cisternkåpa, blå kakel, porslinskakel, beige väggar, klinkergolv i porslin, blått golv och med dusch som är öppen
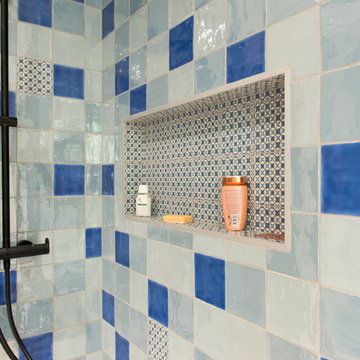
Bild på ett litet maritimt badrum med dusch, med luckor med profilerade fronter, beige skåp, ett undermonterat badkar, en kantlös dusch, blå kakel, keramikplattor, beige väggar, klinkergolv i keramik, laminatbänkskiva, beiget golv och med dusch som är öppen
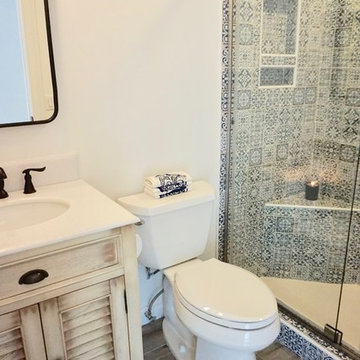
Inredning av ett maritimt litet vit vitt badrum med dusch, med luckor med lamellpanel, beige skåp, en dusch i en alkov, en toalettstol med separat cisternkåpa, blå kakel, keramikplattor, vita väggar, klinkergolv i porslin, ett undermonterad handfat, bänkskiva i kvarts, brunt golv och dusch med gångjärnsdörr
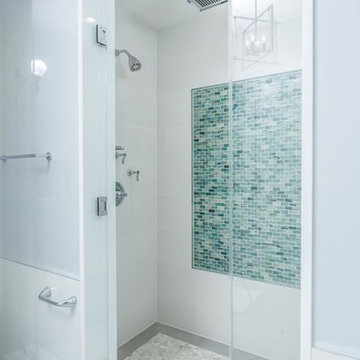
Idéer för att renovera ett mellanstort vintage en-suite badrum, med släta luckor, beige skåp, en dusch i en alkov, beige väggar, mellanmörkt trägolv, ett fristående handfat, bänkskiva i kvarts, brunt golv, dusch med gångjärnsdörr, blå kakel, grön kakel och mosaik
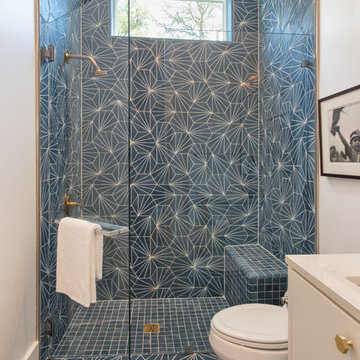
Ann Hiner Photography
Inspiration för ett funkis badrum med dusch, med släta luckor, beige skåp, en dusch i en alkov och blå kakel
Inspiration för ett funkis badrum med dusch, med släta luckor, beige skåp, en dusch i en alkov och blå kakel
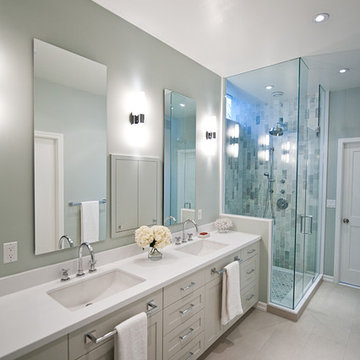
Exempel på ett klassiskt badrum, med ett undermonterad handfat, luckor med infälld panel, beige skåp, bänkskiva i akrylsten, en hörndusch, blå kakel, keramikplattor och grå väggar
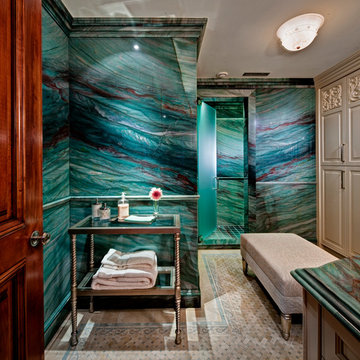
Justin Maconochie
Exempel på ett mycket stort klassiskt badrum, med en dusch i en alkov, blå kakel, ett undermonterad handfat, beige skåp, marmorbänkskiva, en toalettstol med separat cisternkåpa, stenhäll, gröna väggar, mosaikgolv och luckor med upphöjd panel
Exempel på ett mycket stort klassiskt badrum, med en dusch i en alkov, blå kakel, ett undermonterad handfat, beige skåp, marmorbänkskiva, en toalettstol med separat cisternkåpa, stenhäll, gröna väggar, mosaikgolv och luckor med upphöjd panel
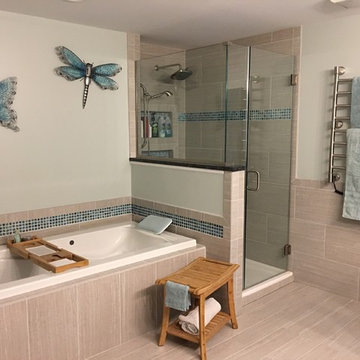
Idéer för mellanstora svart en-suite badrum, med luckor med infälld panel, beige skåp, ett platsbyggt badkar, en hörndusch, en toalettstol med separat cisternkåpa, beige kakel, blå kakel, porslinskakel, beige väggar, klinkergolv i porslin, ett undermonterad handfat, granitbänkskiva, beiget golv och dusch med gångjärnsdörr
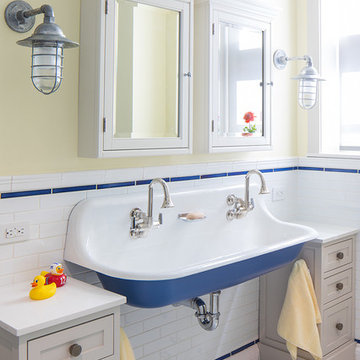
Peter Kubilus
Foto på ett maritimt badrum, med skåp i shakerstil, beige skåp, blå kakel, vit kakel, tunnelbanekakel, gula väggar, mosaikgolv, ett avlångt handfat och vitt golv
Foto på ett maritimt badrum, med skåp i shakerstil, beige skåp, blå kakel, vit kakel, tunnelbanekakel, gula väggar, mosaikgolv, ett avlångt handfat och vitt golv
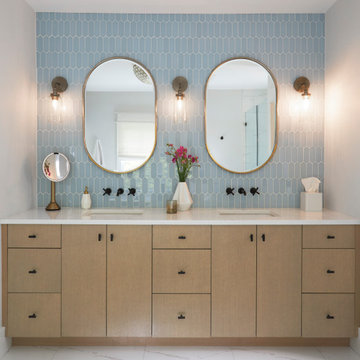
This primary bathroom incorporates a built-in, double vanity with undermount sinks for a clean look. The beautiful, blue, tile backsplash accents the space and reflects light let in through the window across the room.
396 foton på badrum, med beige skåp och blå kakel
1
