1 119 foton på badrum, med beige skåp
Sortera efter:
Budget
Sortera efter:Populärt i dag
1 - 20 av 1 119 foton
Artikel 1 av 3

Exempel på ett stort klassiskt vit vitt en-suite badrum, med skåp i shakerstil, beige skåp, ett fristående badkar, en hörndusch, en toalettstol med hel cisternkåpa, vit kakel, cementkakel, vita väggar, cementgolv, ett undermonterad handfat, bänkskiva i kvarts, grått golv och dusch med gångjärnsdörr

Le projet Croix des Gardes consistait à rafraîchir un pied-à-terre à Cannes, avec comme maîtres mots : minimalisme, luminosité et modernité.
Ce 2 pièces sur les hauteurs de Cannes avait séduit les clients par sa vue à couper le souffle sur la baie de Cannes, et sa grande chambre qui en faisait l'appartement de vacances idéal.
Cependant, la cuisine et la salle de bain manquaient d'ergonomie, de confort et de clarté.
La partie salle de bain était auparavant une pièce très chargée : plusieurs revêtements muraux avec des motifs et des couleurs différentes, papier peint fleuri au plafond, un grand placard face à la porte...
La salle de bain est maintenant totalement transformée, comme agrandie ! Le grand placard à laissé la place à un meuble vasque, avec des rangements et un lave linge tandis que la baignoire a été remplacée par un grand bac à douche extra-plat.
Le sol et la faïence ont été remplacés par un carrelage effet bois blanchi et texturé, créant une pièce aux tons apaisants.

NURSERY BATHROOM WAS REMODELED WITH A GORGEOUS VANITY + WALLPAPER + NEW TUB AND TILE SURROUND.
Exempel på ett litet maritimt badrum för barn, med beige skåp, ett platsbyggt badkar, en dusch/badkar-kombination, ett nedsänkt handfat, marmorbänkskiva och dusch med duschdraperi
Exempel på ett litet maritimt badrum för barn, med beige skåp, ett platsbyggt badkar, en dusch/badkar-kombination, ett nedsänkt handfat, marmorbänkskiva och dusch med duschdraperi

Idéer för ett litet modernt beige badrum med dusch, med öppna hyllor, beige skåp, en öppen dusch, en vägghängd toalettstol, grå väggar, cementgolv, ett fristående handfat, träbänkskiva, grått golv och med dusch som är öppen

Download our free ebook, Creating the Ideal Kitchen. DOWNLOAD NOW
This family from Wheaton was ready to remodel their kitchen, dining room and powder room. The project didn’t call for any structural or space planning changes but the makeover still had a massive impact on their home. The homeowners wanted to change their dated 1990’s brown speckled granite and light maple kitchen. They liked the welcoming feeling they got from the wood and warm tones in their current kitchen, but this style clashed with their vision of a deVOL type kitchen, a London-based furniture company. Their inspiration came from the country homes of the UK that mix the warmth of traditional detail with clean lines and modern updates.
To create their vision, we started with all new framed cabinets with a modified overlay painted in beautiful, understated colors. Our clients were adamant about “no white cabinets.” Instead we used an oyster color for the perimeter and a custom color match to a specific shade of green chosen by the homeowner. The use of a simple color pallet reduces the visual noise and allows the space to feel open and welcoming. We also painted the trim above the cabinets the same color to make the cabinets look taller. The room trim was painted a bright clean white to match the ceiling.
In true English fashion our clients are not coffee drinkers, but they LOVE tea. We created a tea station for them where they can prepare and serve tea. We added plenty of glass to showcase their tea mugs and adapted the cabinetry below to accommodate storage for their tea items. Function is also key for the English kitchen and the homeowners. They requested a deep farmhouse sink and a cabinet devoted to their heavy mixer because they bake a lot. We then got rid of the stovetop on the island and wall oven and replaced both of them with a range located against the far wall. This gives them plenty of space on the island to roll out dough and prepare any number of baked goods. We then removed the bifold pantry doors and created custom built-ins with plenty of usable storage for all their cooking and baking needs.
The client wanted a big change to the dining room but still wanted to use their own furniture and rug. We installed a toile-like wallpaper on the top half of the room and supported it with white wainscot paneling. We also changed out the light fixture, showing us once again that small changes can have a big impact.
As the final touch, we also re-did the powder room to be in line with the rest of the first floor. We had the new vanity painted in the same oyster color as the kitchen cabinets and then covered the walls in a whimsical patterned wallpaper. Although the homeowners like subtle neutral colors they were willing to go a bit bold in the powder room for something unexpected. For more design inspiration go to: www.kitchenstudio-ge.com

Bright white modern farmhouse bathroom
Idéer för att renovera ett mellanstort lantligt vit vitt en-suite badrum, med släta luckor, beige skåp, ett fristående badkar, en dusch i en alkov, vit kakel, stenkakel, grå väggar, ett nedsänkt handfat, marmorbänkskiva, vitt golv och dusch med gångjärnsdörr
Idéer för att renovera ett mellanstort lantligt vit vitt en-suite badrum, med släta luckor, beige skåp, ett fristående badkar, en dusch i en alkov, vit kakel, stenkakel, grå väggar, ett nedsänkt handfat, marmorbänkskiva, vitt golv och dusch med gångjärnsdörr

Aseo para la habitación principal, un espacio "pequeño" adaptado ahora con un acabado más moderno y piezas sanitarias nuevas. Colores tierra que añaden calidez y la transición entre el cuarto , vestidor y habitación

Exempel på ett klassiskt en-suite badrum, med beige skåp, en öppen dusch, blå kakel, porslinskakel, flerfärgade väggar, klinkergolv i porslin, ett fristående handfat, kaklad bänkskiva, flerfärgat golv och med dusch som är öppen

Foto på ett mellanstort vintage vit badrum med dusch, med beige skåp, en dusch i en alkov, vit kakel, porslinskakel, vita väggar, klinkergolv i porslin, ett fristående handfat, brunt golv, med dusch som är öppen och släta luckor

This hall bath was the perfect spot to make a fun statement. The new bath features heated flooring, new chandelier, new soaking tub with tile surround and wallpaper. Because the homeowner is a bath lover, they opted to not install a shower here, but instead use the space to create a fun, spa-like feel.
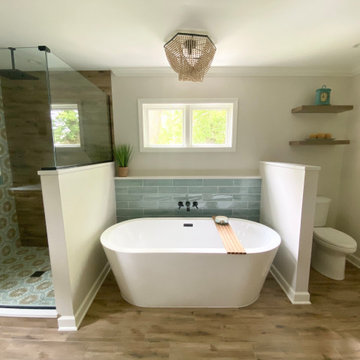
Bild på ett stort vintage vit vitt en-suite badrum, med släta luckor, beige skåp, ett fristående badkar, en öppen dusch, en toalettstol med separat cisternkåpa, blå kakel, keramikplattor, beige väggar, klinkergolv i porslin, ett undermonterad handfat, bänkskiva i kvarts, beiget golv och dusch med gångjärnsdörr
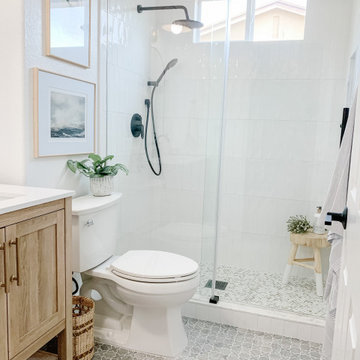
Inredning av ett klassiskt litet vit vitt badrum, med beige skåp, en dusch i en alkov, vit kakel, keramikplattor, vita väggar, marmorgolv, ett undermonterad handfat, bänkskiva i kvarts, grått golv och dusch med skjutdörr

To give our client a clean and relaxing look, we used polished porcelain wood plank tiles on the walls laid vertically and metallic penny tiles on the floor.
Using a floating marble shower bench opens the space and allows the client more freedom in range and adds to its elegance. The niche is accented with a metallic glass subway tile laid in a herringbone pattern.
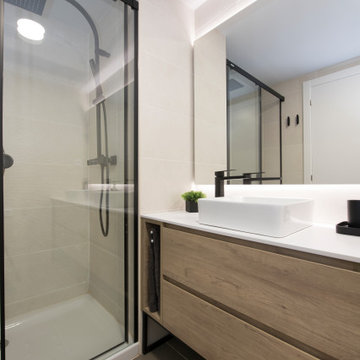
Idéer för mellanstora skandinaviska vitt badrum med dusch, med en dusch i en alkov, ett fristående handfat, dusch med skjutdörr, släta luckor, beige skåp, beige kakel, porslinskakel, vita väggar, klinkergolv i porslin och grått golv
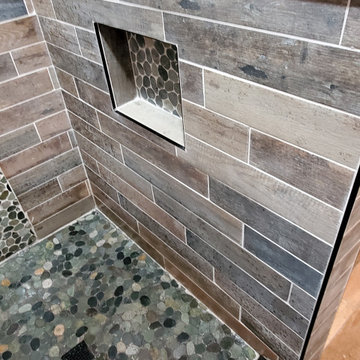
Client wanted a "zen" farmhouse bathroom.
Inspiration för ett mellanstort lantligt brun brunt badrum med dusch, med möbel-liknande, beige skåp, en öppen dusch, en toalettstol med hel cisternkåpa, vit kakel, porslinskakel, beige väggar, klinkergolv i porslin, ett fristående handfat, träbänkskiva, grått golv och med dusch som är öppen
Inspiration för ett mellanstort lantligt brun brunt badrum med dusch, med möbel-liknande, beige skåp, en öppen dusch, en toalettstol med hel cisternkåpa, vit kakel, porslinskakel, beige väggar, klinkergolv i porslin, ett fristående handfat, träbänkskiva, grått golv och med dusch som är öppen
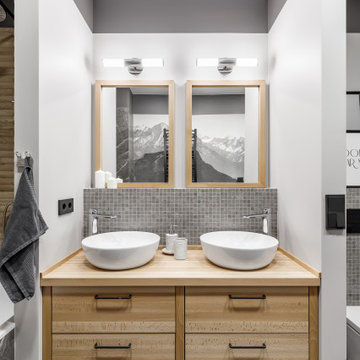
Inspiration för ett litet rustikt beige beige en-suite badrum, med släta luckor, beige skåp, ett badkar i en alkov, en vägghängd toalettstol, porslinskakel, grå väggar, klinkergolv i porslin, ett nedsänkt handfat, träbänkskiva och med dusch som är öppen

Project Number: M1056
Design/Manufacturer/Installer: Marquis Fine Cabinetry
Collection: Milano
Finishes: Epic
Features: Adjustable Legs/Soft Close (Standard)
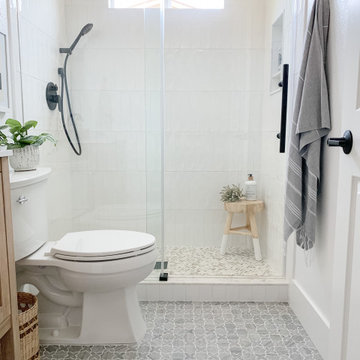
Idéer för att renovera ett litet vintage vit vitt badrum, med beige skåp, en dusch i en alkov, vit kakel, keramikplattor, vita väggar, marmorgolv, ett undermonterad handfat, bänkskiva i kvarts, grått golv och dusch med skjutdörr
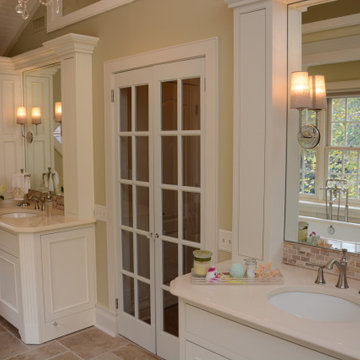
This master bath features Cambria Coswell Cream quartz countertops.
Exempel på ett mellanstort medelhavsstil beige beige en-suite badrum, med luckor med infälld panel, beige skåp, ett fristående badkar, en dusch i en alkov, beige kakel, gula väggar, ett undermonterad handfat, bänkskiva i kvarts, beiget golv och dusch med gångjärnsdörr
Exempel på ett mellanstort medelhavsstil beige beige en-suite badrum, med luckor med infälld panel, beige skåp, ett fristående badkar, en dusch i en alkov, beige kakel, gula väggar, ett undermonterad handfat, bänkskiva i kvarts, beiget golv och dusch med gångjärnsdörr
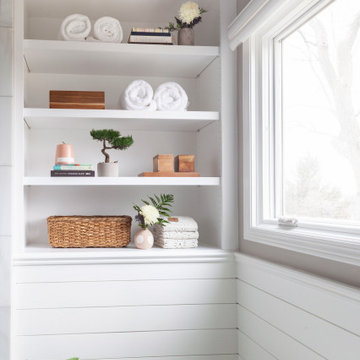
Bright white modern farmhouse bathroom
Inspiration för mellanstora lantliga vitt en-suite badrum, med släta luckor, beige skåp, ett fristående badkar, en dusch i en alkov, vit kakel, stenkakel, grå väggar, ett nedsänkt handfat, marmorbänkskiva, vitt golv och dusch med gångjärnsdörr
Inspiration för mellanstora lantliga vitt en-suite badrum, med släta luckor, beige skåp, ett fristående badkar, en dusch i en alkov, vit kakel, stenkakel, grå väggar, ett nedsänkt handfat, marmorbänkskiva, vitt golv och dusch med gångjärnsdörr
1 119 foton på badrum, med beige skåp
1
