908 foton på badrum, med luckor med glaspanel och beige väggar
Sortera efter:Populärt i dag
1 - 20 av 908 foton

Bagno con travi a vista sbiancate
Pavimento e rivestimento in grandi lastre Laminam Calacatta Michelangelo
Rivestimento in legno di rovere con pannello a listelli realizzato su disegno.
Vasca da bagno a libera installazione di Agape Spoon XL
Mobile lavabo di Novello - your bathroom serie Quari con piano in Laminam Emperador
Rubinetteria Gessi Serie 316
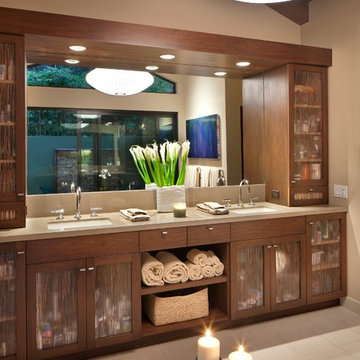
Tom Bonner Photography
Idéer för ett stort 50 tals en-suite badrum, med luckor med glaspanel, skåp i mellenmörkt trä, beige väggar, klinkergolv i keramik, ett undermonterad handfat, granitbänkskiva och beiget golv
Idéer för ett stort 50 tals en-suite badrum, med luckor med glaspanel, skåp i mellenmörkt trä, beige väggar, klinkergolv i keramik, ett undermonterad handfat, granitbänkskiva och beiget golv

Start and Finish Your Day in Serenity ✨
In the hustle of city life, our homes are our sanctuaries. Particularly, the shower room - where we both begin and unwind at the end of our day. Imagine stepping into a space bathed in soft, soothing light, embracing the calmness and preparing you for the day ahead, and later, helping you relax and let go of the day’s stress.
In Maida Vale, where architecture and design intertwine with the rhythm of London, the key to a perfect shower room transcends beyond just aesthetics. It’s about harnessing the power of natural light to create a space that not only revitalizes your body but also your soul.
But what about our ever-present need for space? The answer lies in maximizing storage, utilizing every nook - both deep and shallow - ensuring that everything you need is at your fingertips, yet out of sight, maintaining a clutter-free haven.
Let’s embrace the beauty of design, the tranquillity of soothing light, and the genius of clever storage in our Maida Vale homes. Because every day deserves a serene beginning and a peaceful end.
#MaidaVale #LondonLiving #SerenityAtHome #ShowerRoomSanctuary #DesignInspiration #NaturalLight #SmartStorage #HomeDesign #UrbanOasis #LondonHomes
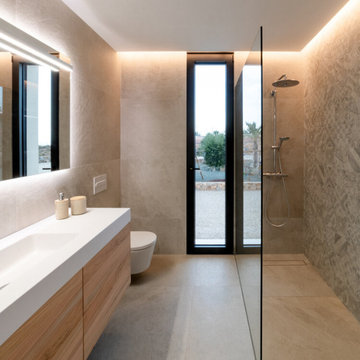
Idéer för små funkis vitt badrum med dusch, med luckor med glaspanel, vita skåp, en öppen dusch, beige kakel, beige väggar och med dusch som är öppen

Edmunds Studios Photography
Haisma Design Co.
Inredning av ett modernt stort en-suite badrum, med luckor med glaspanel, svarta skåp, en jacuzzi, en dubbeldusch, en toalettstol med hel cisternkåpa, svart kakel, stenkakel, beige väggar, klinkergolv i keramik, ett väggmonterat handfat och bänkskiva i glas
Inredning av ett modernt stort en-suite badrum, med luckor med glaspanel, svarta skåp, en jacuzzi, en dubbeldusch, en toalettstol med hel cisternkåpa, svart kakel, stenkakel, beige väggar, klinkergolv i keramik, ett väggmonterat handfat och bänkskiva i glas

Reforma integral Sube Interiorismo www.subeinteriorismo.com
Fotografía Biderbost Photo
Foto på ett stort vintage brun en-suite badrum, med luckor med glaspanel, vita skåp, en kantlös dusch, en vägghängd toalettstol, beige kakel, keramikplattor, beige väggar, laminatgolv, ett fristående handfat, laminatbänkskiva, beiget golv och dusch med gångjärnsdörr
Foto på ett stort vintage brun en-suite badrum, med luckor med glaspanel, vita skåp, en kantlös dusch, en vägghängd toalettstol, beige kakel, keramikplattor, beige väggar, laminatgolv, ett fristående handfat, laminatbänkskiva, beiget golv och dusch med gångjärnsdörr

This family bathroom holds atmosphere and warmth created using different textures, ambient and feature lighting. Not only is it beautiful space but also quite functional. The shower hand hose was made long enough for our client to clean the bath area. A glass panel contains the wet-room area and also leaves the length of the room uninterrupted.
Thomas Cleary

Inspiration för ett stort vintage vit vitt en-suite badrum, med luckor med glaspanel, bruna skåp, ett badkar med tassar, en dusch i en alkov, en toalettstol med hel cisternkåpa, vit kakel, keramikplattor, beige väggar, klinkergolv i porslin, ett undermonterad handfat, marmorbänkskiva, vitt golv och dusch med gångjärnsdörr
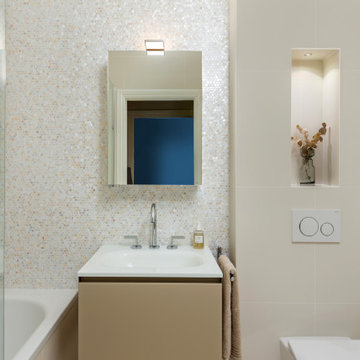
Contemporary neutral London bathroom with no natural light
Modern inredning av ett litet vit vitt badrum, med luckor med glaspanel, beige skåp, ett platsbyggt badkar, en dusch/badkar-kombination, en vägghängd toalettstol, beige kakel, mosaik, beige väggar, klinkergolv i porslin, ett integrerad handfat, bänkskiva i glas, beiget golv och dusch med gångjärnsdörr
Modern inredning av ett litet vit vitt badrum, med luckor med glaspanel, beige skåp, ett platsbyggt badkar, en dusch/badkar-kombination, en vägghängd toalettstol, beige kakel, mosaik, beige väggar, klinkergolv i porslin, ett integrerad handfat, bänkskiva i glas, beiget golv och dusch med gångjärnsdörr
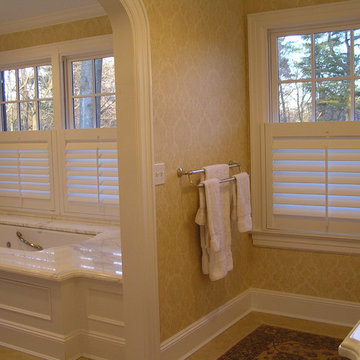
Inspiration för ett stort vintage en-suite badrum, med luckor med glaspanel, vita skåp, ett badkar i en alkov, beige väggar, klinkergolv i keramik och marmorbänkskiva
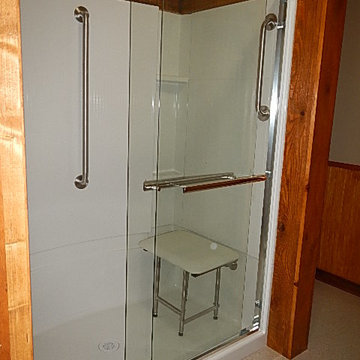
Jack and Jill guest bathroom with walk in shower, sliding glass doors, padded fold-down shower bench, grab bars, cypress trim
Inspiration för mellanstora klassiska badrum, med luckor med glaspanel, en dusch i en alkov, beige väggar, beiget golv och dusch med skjutdörr
Inspiration för mellanstora klassiska badrum, med luckor med glaspanel, en dusch i en alkov, beige väggar, beiget golv och dusch med skjutdörr

Stocki Design
Idéer för mellanstora funkis beige en-suite badrum, med luckor med glaspanel, skåp i mörkt trä, ett fristående badkar, en kantlös dusch, en toalettstol med hel cisternkåpa, beige kakel, keramikplattor, beige väggar, klinkergolv i keramik, ett integrerad handfat, bänkskiva i kvarts, beiget golv och dusch med gångjärnsdörr
Idéer för mellanstora funkis beige en-suite badrum, med luckor med glaspanel, skåp i mörkt trä, ett fristående badkar, en kantlös dusch, en toalettstol med hel cisternkåpa, beige kakel, keramikplattor, beige väggar, klinkergolv i keramik, ett integrerad handfat, bänkskiva i kvarts, beiget golv och dusch med gångjärnsdörr

Inspiration för ett litet funkis vit vitt badrum med dusch, med luckor med glaspanel, grå skåp, en hörndusch, en toalettstol med separat cisternkåpa, beige väggar, klinkergolv i keramik, ett nedsänkt handfat, granitbänkskiva, flerfärgat golv och dusch med gångjärnsdörr
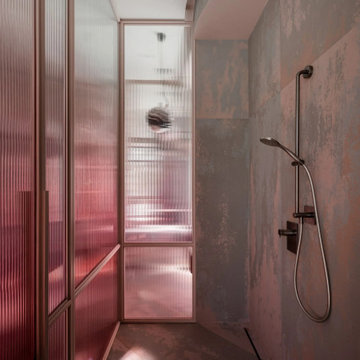
Inspiration för ett mellanstort skandinaviskt rosa rosa en-suite badrum, med luckor med glaspanel, en dusch i en alkov, beige kakel, keramikplattor, beige väggar, beiget golv och dusch med gångjärnsdörr

Complete Accessory Dwelling Unit Build
Hallway to Bathroom with Stacked Laundry Units
Klassisk inredning av ett mellanstort vit vitt badrum med dusch, med luckor med glaspanel, vita skåp, en dusch i en alkov, en toalettstol med separat cisternkåpa, brun kakel, vitt golv, dusch med skjutdörr, ett hörnbadkar, keramikplattor, beige väggar, ett nedsänkt handfat och klinkergolv i keramik
Klassisk inredning av ett mellanstort vit vitt badrum med dusch, med luckor med glaspanel, vita skåp, en dusch i en alkov, en toalettstol med separat cisternkåpa, brun kakel, vitt golv, dusch med skjutdörr, ett hörnbadkar, keramikplattor, beige väggar, ett nedsänkt handfat och klinkergolv i keramik
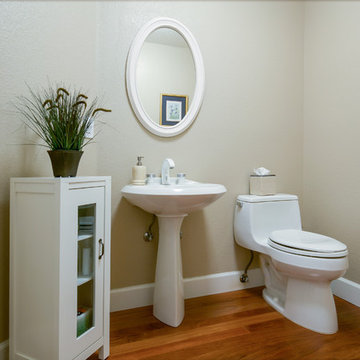
Photos by Mark Gebhardt photography.
Idéer för mellanstora vintage toaletter, med luckor med glaspanel, en toalettstol med hel cisternkåpa, beige väggar, mörkt trägolv, ett piedestal handfat och brunt golv
Idéer för mellanstora vintage toaletter, med luckor med glaspanel, en toalettstol med hel cisternkåpa, beige väggar, mörkt trägolv, ett piedestal handfat och brunt golv
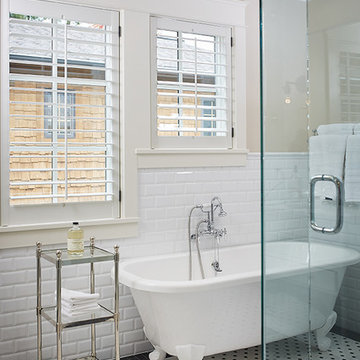
The best of the past and present meet in this distinguished design. Custom craftsmanship and distinctive detailing give this lakefront residence its vintage flavor while an open and light-filled floor plan clearly mark it as contemporary. With its interesting shingled roof lines, abundant windows with decorative brackets and welcoming porch, the exterior takes in surrounding views while the interior meets and exceeds contemporary expectations of ease and comfort. The main level features almost 3,000 square feet of open living, from the charming entry with multiple window seats and built-in benches to the central 15 by 22-foot kitchen, 22 by 18-foot living room with fireplace and adjacent dining and a relaxing, almost 300-square-foot screened-in porch. Nearby is a private sitting room and a 14 by 15-foot master bedroom with built-ins and a spa-style double-sink bath with a beautiful barrel-vaulted ceiling. The main level also includes a work room and first floor laundry, while the 2,165-square-foot second level includes three bedroom suites, a loft and a separate 966-square-foot guest quarters with private living area, kitchen and bedroom. Rounding out the offerings is the 1,960-square-foot lower level, where you can rest and recuperate in the sauna after a workout in your nearby exercise room. Also featured is a 21 by 18-family room, a 14 by 17-square-foot home theater, and an 11 by 12-foot guest bedroom suite.
Photography: Ashley Avila Photography & Fulview Builder: J. Peterson Homes Interior Design: Vision Interiors by Visbeen
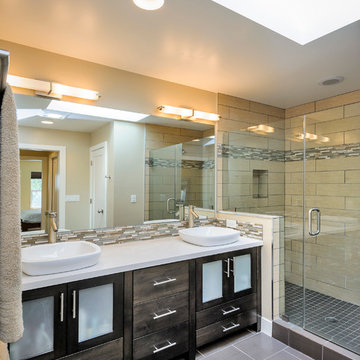
Dennis Mayer
Exempel på ett mellanstort modernt en-suite badrum, med ett fristående handfat, luckor med glaspanel, en dusch i en alkov, flerfärgad kakel och beige väggar
Exempel på ett mellanstort modernt en-suite badrum, med ett fristående handfat, luckor med glaspanel, en dusch i en alkov, flerfärgad kakel och beige väggar
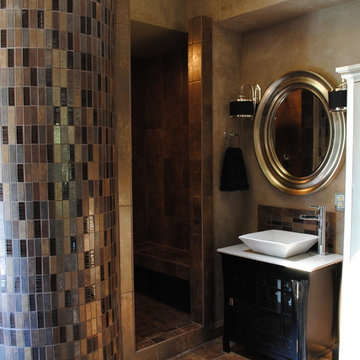
Inspiration för ett mellanstort funkis en-suite badrum, med luckor med glaspanel, svarta skåp, en öppen dusch, beige kakel, svart kakel, blå kakel, brun kakel, glaskakel, beige väggar, klinkergolv i keramik, ett fristående handfat och marmorbänkskiva
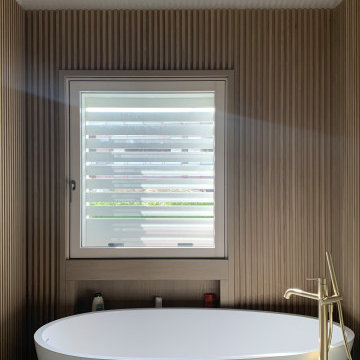
Bagno con travi a vista sbiancate
Pavimento e rivestimento in grandi lastre Laminam Calacatta Michelangelo
Rivestimento in legno di rovere con pannello a listelli realizzato su disegno.
Vasca da bagno a libera installazione di Agape Spoon XL
Mobile lavabo di Novello - your bathroom serie Quari con piano in Laminam Emperador
Rubinetteria Gessi Serie 316
908 foton på badrum, med luckor med glaspanel och beige väggar
1