4 232 foton på badrum, med beige väggar och träbänkskiva
Sortera efter:
Budget
Sortera efter:Populärt i dag
1 - 20 av 4 232 foton

A small space deserves just as much attention as a large space. This powder room is long and narrow. We didn't have the luxury of adding a vanity under the sink which also wouldn't have provided much storage since the plumbing would have taken up most of it. Using our creativity we devised a way to introduce corner/upper storage while adding a counter surface to this small space through custom millwork. We added visual interest behind the toilet by stacking three dimensional white porcelain tile.
Photographer: Stephani Buchman

Property Marketed by Hudson Place Realty - Style meets substance in this circa 1875 townhouse. Completely renovated & restored in a contemporary, yet warm & welcoming style, 295 Pavonia Avenue is the ultimate home for the 21st century urban family. Set on a 25’ wide lot, this Hamilton Park home offers an ideal open floor plan, 5 bedrooms, 3.5 baths and a private outdoor oasis.
With 3,600 sq. ft. of living space, the owner’s triplex showcases a unique formal dining rotunda, living room with exposed brick and built in entertainment center, powder room and office nook. The upper bedroom floors feature a master suite separate sitting area, large walk-in closet with custom built-ins, a dream bath with an over-sized soaking tub, double vanity, separate shower and water closet. The top floor is its own private retreat complete with bedroom, full bath & large sitting room.
Tailor-made for the cooking enthusiast, the chef’s kitchen features a top notch appliance package with 48” Viking refrigerator, Kuppersbusch induction cooktop, built-in double wall oven and Bosch dishwasher, Dacor espresso maker, Viking wine refrigerator, Italian Zebra marble counters and walk-in pantry. A breakfast nook leads out to the large deck and yard for seamless indoor/outdoor entertaining.
Other building features include; a handsome façade with distinctive mansard roof, hardwood floors, Lutron lighting, home automation/sound system, 2 zone CAC, 3 zone radiant heat & tremendous storage, A garden level office and large one bedroom apartment with private entrances, round out this spectacular home.

Bild på ett litet funkis brun brunt toalett, med beige kakel, beige väggar, ett fristående handfat, träbänkskiva, skåp i mellenmörkt trä, porslinskakel och klinkergolv i keramik

Дизайн проект: Семен Чечулин
Стиль: Наталья Орешкова
Inspiration för ett litet industriellt brun brunt badrum med dusch, med släta luckor, skåp i mellenmörkt trä, en dusch i en alkov, beige kakel, porslinskakel, beige väggar, klinkergolv i porslin, ett nedsänkt handfat, träbänkskiva, beiget golv och dusch med gångjärnsdörr
Inspiration för ett litet industriellt brun brunt badrum med dusch, med släta luckor, skåp i mellenmörkt trä, en dusch i en alkov, beige kakel, porslinskakel, beige väggar, klinkergolv i porslin, ett nedsänkt handfat, träbänkskiva, beiget golv och dusch med gångjärnsdörr

Washington DC Asian-Inspired Master Bath Design by #MeghanBrowne4JenniferGilmer.
An Asian-inspired bath with warm teak countertops, dividing wall and soaking tub by Zen Bathworks. Sonoma Forge Waterbridge faucets lend an industrial chic and rustic country aesthetic. A Stone Forest Roma vessel sink rests atop the teak counter.
Photography by Bob Narod. http://www.gilmerkitchens.com/

© Sargent Photography
Design by Hellman-Chang
Foto på ett stort funkis en-suite badrum, med en dubbeldusch, ett fristående badkar, beige väggar, mörkt trägolv, ett fristående handfat, träbänkskiva, brunt golv och med dusch som är öppen
Foto på ett stort funkis en-suite badrum, med en dubbeldusch, ett fristående badkar, beige väggar, mörkt trägolv, ett fristående handfat, träbänkskiva, brunt golv och med dusch som är öppen

Exempel på ett rustikt brun brunt badrum, med skåp i mörkt trä, träbänkskiva, ett nedsänkt handfat, skåp i shakerstil, en dusch i en alkov, brun kakel, beige väggar, brunt golv och skifferkakel

Inspiration för mycket stora moderna en-suite badrum, med en kantlös dusch, beige kakel, keramikplattor, beige väggar, klinkergolv i keramik, ett fristående handfat, träbänkskiva, beiget golv och släta luckor
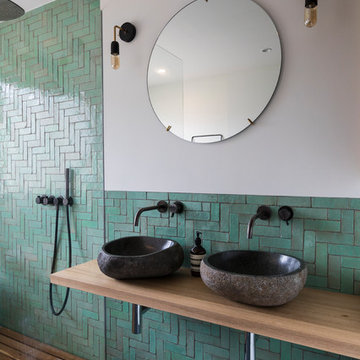
Architect: Inmaculada Cantero // Photographer: Luuk Smits
Bild på ett minimalistiskt brun brunt badrum, med öppna hyllor, en hörndusch, grön kakel, keramikplattor, beige väggar, ett fristående handfat, träbänkskiva, svart golv och med dusch som är öppen
Bild på ett minimalistiskt brun brunt badrum, med öppna hyllor, en hörndusch, grön kakel, keramikplattor, beige väggar, ett fristående handfat, träbänkskiva, svart golv och med dusch som är öppen

Powder room with vessel sink and built-in commode
Klassisk inredning av ett mellanstort brun brunt toalett, med en vägghängd toalettstol, beige väggar, mörkt trägolv, ett fristående handfat, träbänkskiva och brunt golv
Klassisk inredning av ett mellanstort brun brunt toalett, med en vägghängd toalettstol, beige väggar, mörkt trägolv, ett fristående handfat, träbänkskiva och brunt golv

Jason Cook
Idéer för att renovera ett maritimt brun brunt toalett, med beige väggar, mellanmörkt trägolv, ett fristående handfat, träbänkskiva och brunt golv
Idéer för att renovera ett maritimt brun brunt toalett, med beige väggar, mellanmörkt trägolv, ett fristående handfat, träbänkskiva och brunt golv
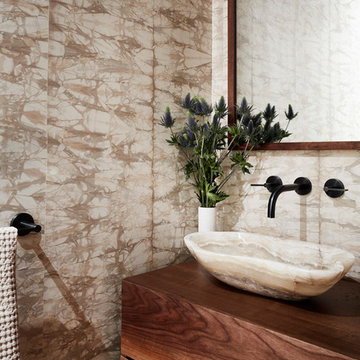
A perfect city oasis for a pair of art collectors to showcase their vast collection and to emphasize and enhance the natural beauty of the space through site-specific installations that highlight the unique features of each room. Photography by Thomas Loof.

Beth Singer
Foto på ett rustikt brun badrum, med öppna hyllor, skåp i mellenmörkt trä, beige kakel, svart och vit kakel, grå kakel, beige väggar, mellanmörkt trägolv, träbänkskiva, brunt golv, stenkakel och ett väggmonterat handfat
Foto på ett rustikt brun badrum, med öppna hyllor, skåp i mellenmörkt trä, beige kakel, svart och vit kakel, grå kakel, beige väggar, mellanmörkt trägolv, träbänkskiva, brunt golv, stenkakel och ett väggmonterat handfat

Inspiration för stora moderna en-suite badrum, med släta luckor, ett undermonterat badkar, stenhäll, travertin golv, träbänkskiva, ett fristående handfat, skåp i mörkt trä, en dusch/badkar-kombination, svart kakel, grå kakel och beige väggar
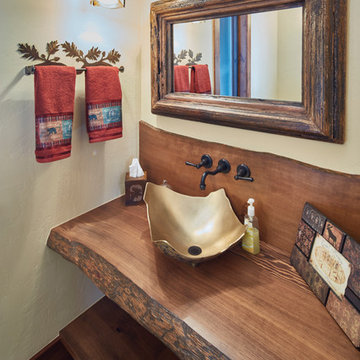
Tim Carter
Inredning av ett rustikt badrum med dusch, med skåp i mellenmörkt trä, beige väggar, ett fristående handfat och träbänkskiva
Inredning av ett rustikt badrum med dusch, med skåp i mellenmörkt trä, beige väggar, ett fristående handfat och träbänkskiva

This Boulder, Colorado remodel by fuentesdesign demonstrates the possibility of renewal in American suburbs, and Passive House design principles. Once an inefficient single story 1,000 square-foot ranch house with a forced air furnace, has been transformed into a two-story, solar powered 2500 square-foot three bedroom home ready for the next generation.
The new design for the home is modern with a sustainable theme, incorporating a palette of natural materials including; reclaimed wood finishes, FSC-certified pine Zola windows and doors, and natural earth and lime plasters that soften the interior and crisp contemporary exterior with a flavor of the west. A Ninety-percent efficient energy recovery fresh air ventilation system provides constant filtered fresh air to every room. The existing interior brick was removed and replaced with insulation. The remaining heating and cooling loads are easily met with the highest degree of comfort via a mini-split heat pump, the peak heat load has been cut by a factor of 4, despite the house doubling in size. During the coldest part of the Colorado winter, a wood stove for ambiance and low carbon back up heat creates a special place in both the living and kitchen area, and upstairs loft.
This ultra energy efficient home relies on extremely high levels of insulation, air-tight detailing and construction, and the implementation of high performance, custom made European windows and doors by Zola Windows. Zola’s ThermoPlus Clad line, which boasts R-11 triple glazing and is thermally broken with a layer of patented German Purenit®, was selected for the project. These windows also provide a seamless indoor/outdoor connection, with 9′ wide folding doors from the dining area and a matching 9′ wide custom countertop folding window that opens the kitchen up to a grassy court where mature trees provide shade and extend the living space during the summer months.
With air-tight construction, this home meets the Passive House Retrofit (EnerPHit) air-tightness standard of
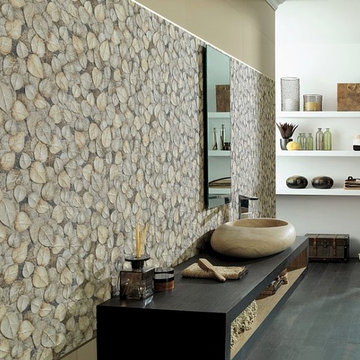
Exempel på ett stort asiatiskt svart svart badrum, med öppna hyllor, beige väggar, mörkt trägolv, ett fristående handfat, träbänkskiva och svart golv
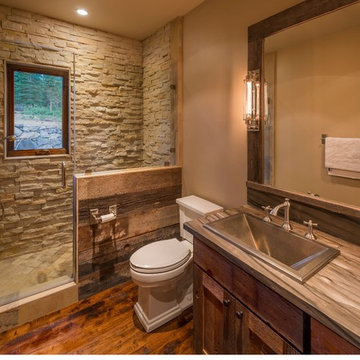
Inredning av ett modernt mellanstort badrum med dusch, med skåp i shakerstil, skåp i mellenmörkt trä, en öppen dusch, en toalettstol med separat cisternkåpa, beige kakel, stenhäll, beige väggar, mörkt trägolv, ett nedsänkt handfat, träbänkskiva och dusch med gångjärnsdörr
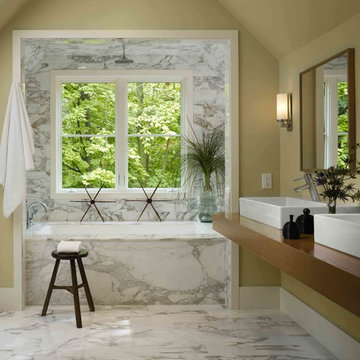
A contemporary interpretation of nostalgic farmhouse style, this Indiana home nods to its rural setting while updating tradition. A central great room, eclectic objects, and farm implements reimagined as sculpture define its modern sensibility.
Photos by Hedrich Blessing
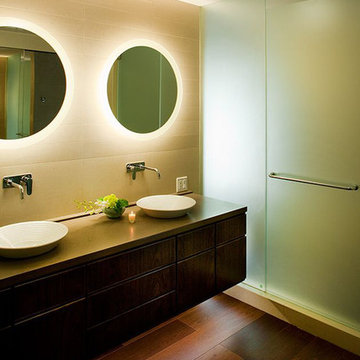
Idéer för att renovera ett funkis badrum, med skåp i mörkt trä, en dusch i en alkov, beige väggar, mörkt trägolv, träbänkskiva, brunt golv och dusch med gångjärnsdörr
4 232 foton på badrum, med beige väggar och träbänkskiva
1
