2 430 foton på badrum, med beige väggar och vinylgolv
Sortera efter:
Budget
Sortera efter:Populärt i dag
1 - 20 av 2 430 foton
Artikel 1 av 3

Inredning av ett klassiskt mellanstort en-suite badrum, med skåp i shakerstil, skåp i mörkt trä, ett fristående badkar, en dusch i en alkov, en toalettstol med separat cisternkåpa, vit kakel, porslinskakel, beige väggar, vinylgolv, ett undermonterad handfat, granitbänkskiva, grått golv och dusch med gångjärnsdörr

Once their basement remodel was finished they decided that wasn't stressful enough... they needed to tackle every square inch on the main floor. I joke, but this is not for the faint of heart. Being without a kitchen is a major inconvenience, especially with children.
The transformation is a completely different house. The new floors lighten and the kitchen layout is so much more function and spacious. The addition in built-ins with a coffee bar in the kitchen makes the space seem very high end.
The removal of the closet in the back entry and conversion into a built-in locker unit is one of our favorite and most widely done spaces, and for good reason.
The cute little powder is completely updated and is perfect for guests and the daily use of homeowners.
The homeowners did some work themselves, some with their subcontractors, and the rest with our general contractor, Tschida Construction.

This bathroom started out with builder grade materials: laminate flooring, fiberglass shower enclosure and tub, and a wall going all the way to the ceiling, causing the shower to look more like the bat cave than a place where you would want to wash off the worries of the world.
The first plan of attack was to knock the full wall down to a halfway w/ glass, allowing more natural light to come into the shower area. The next big change was removing the tub and replacing it with more storage cabinetry to keep the bathroom free of clutter. The space was then finished off with shaker style cabinetry, beautiful Italian tile in the shower, and incredible Cambria countertops with an elegant round over edge to finish things off.
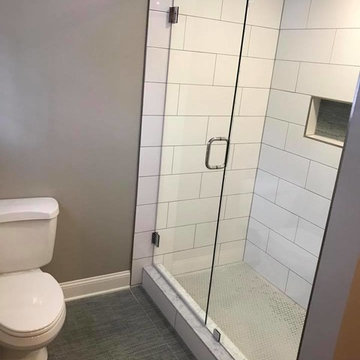
Exempel på ett mellanstort lantligt badrum med dusch, med luckor med upphöjd panel, vita skåp, en dusch i en alkov, vit kakel, porslinskakel, ett undermonterad handfat, bänkskiva i kvartsit, beige väggar, vinylgolv, grått golv och dusch med gångjärnsdörr
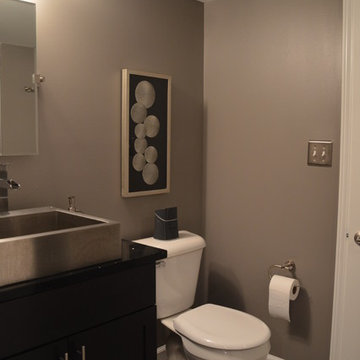
Finished Basements Plus
Idéer för att renovera ett litet funkis badrum med dusch, med släta luckor, svarta skåp, en toalettstol med separat cisternkåpa, beige väggar, vinylgolv, ett fristående handfat och brunt golv
Idéer för att renovera ett litet funkis badrum med dusch, med släta luckor, svarta skåp, en toalettstol med separat cisternkåpa, beige väggar, vinylgolv, ett fristående handfat och brunt golv

In this whole house remodel all the bathrooms were refreshed. The guest and kids bath both received a new tub, tile surround and shower doors. The vanities were upgraded for more storage. Taj Mahal Quartzite was used for the counter tops. The guest bath has an interesting shaded tile with a Moroccan lamp inspired accent tile. This created a sophisticated guest bathroom. The kids bath has clean white x-large subway tiles with a fun penny tile stripe.

Bespoke shower wall tile design, made from off cuts of the larger wall tiles.
And some Stylish shower shelf additions. Refillable bottles.
Inspiration för små moderna en-suite badrum, med släta luckor, bruna skåp, en öppen dusch, en toalettstol med hel cisternkåpa, beige kakel, keramikplattor, beige väggar, vinylgolv, ett fristående handfat, träbänkskiva, beiget golv och dusch med gångjärnsdörr
Inspiration för små moderna en-suite badrum, med släta luckor, bruna skåp, en öppen dusch, en toalettstol med hel cisternkåpa, beige kakel, keramikplattor, beige väggar, vinylgolv, ett fristående handfat, träbänkskiva, beiget golv och dusch med gångjärnsdörr
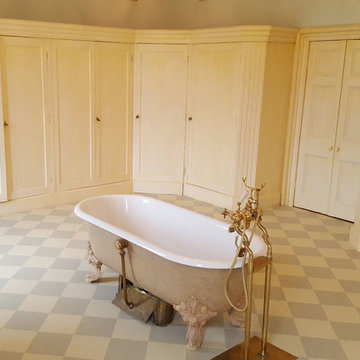
Idéer för ett stort klassiskt badrum för barn, med skåp i shakerstil, ett badkar med tassar, en toalettstol med hel cisternkåpa, beige kakel, beige väggar och vinylgolv

Idéer för små lantliga vitt badrum, med skåp i shakerstil, grå skåp, ett badkar i en alkov, en dusch/badkar-kombination, en toalettstol med separat cisternkåpa, beige väggar, ett integrerad handfat, bänkskiva i akrylsten, dusch med duschdraperi, vinylgolv och brunt golv

Stunning shower stall flanked by twin wall-hung vanities. Shower bar system, and modern faucets add to the effect.
Idéer för ett stort modernt en-suite badrum, med ett undermonterad handfat, släta luckor, skåp i ljust trä, en dusch i en alkov, beige kakel, mosaik, ett fristående badkar, beige väggar, bänkskiva i akrylsten och vinylgolv
Idéer för ett stort modernt en-suite badrum, med ett undermonterad handfat, släta luckor, skåp i ljust trä, en dusch i en alkov, beige kakel, mosaik, ett fristående badkar, beige väggar, bänkskiva i akrylsten och vinylgolv

Large Owner’s bathroom and closet renovation in West Chester PA. These clients wanted to redesign the bathroom with 2 closets into a new bathroom space with one large closet. We relocated the toilet to accommodate for a hallway to the bath leading past the newly enlarged closet. Everything about the new bath turned out great; from the frosted glass toilet room pocket door to the nickel gap wall treatment at the vanity. The tiled shower is spacious with bench seat, shampoo niche, rain head, and frameless glass. The custom finished double barn doors to the closet look awesome. The floors were done in Luxury Vinyl and look great along with being durable and waterproof. New trims, lighting, and a fresh paint job finish the look.

shiplap, brick tile
Foto på ett mellanstort funkis vit badrum med dusch, med möbel-liknande, skåp i mörkt trä, en dusch i en alkov, en toalettstol med hel cisternkåpa, beige väggar, vinylgolv, ett fristående handfat, bänkskiva i kvarts, brunt golv och dusch med skjutdörr
Foto på ett mellanstort funkis vit badrum med dusch, med möbel-liknande, skåp i mörkt trä, en dusch i en alkov, en toalettstol med hel cisternkåpa, beige väggar, vinylgolv, ett fristående handfat, bänkskiva i kvarts, brunt golv och dusch med skjutdörr

This 2-story home boasts an attractive exterior with welcoming front porch complete with decorative posts. The 2-car garage opens to a mudroom entry with built-in lockers. The open floor plan includes 9’ceilings on the first floor and a convenient flex space room to the front of the home. Hardwood flooring in the foyer extends to the powder room, mudroom, kitchen, and breakfast area. The kitchen is well-appointed with cabinetry featuring decorative crown molding, Cambria countertops with tile backsplash, a pantry, and stainless steel appliances. The kitchen opens to the breakfast area and family room with gas fireplace featuring stone surround and stylish shiplap detail above the mantle. The 2nd floor includes 4 bedrooms, 2 full bathrooms, and a laundry room. The spacious owner’s suite features an expansive closet and a private bathroom with tile shower and double bowl vanity.
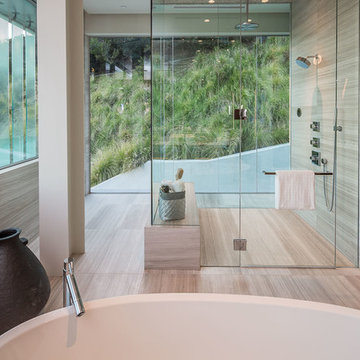
Mark Singer
Idéer för ett stort modernt en-suite badrum, med släta luckor, skåp i mellenmörkt trä, ett fristående badkar, våtrum, beige väggar, vinylgolv, ett fristående handfat och bänkskiva i kvarts
Idéer för ett stort modernt en-suite badrum, med släta luckor, skåp i mellenmörkt trä, ett fristående badkar, våtrum, beige väggar, vinylgolv, ett fristående handfat och bänkskiva i kvarts
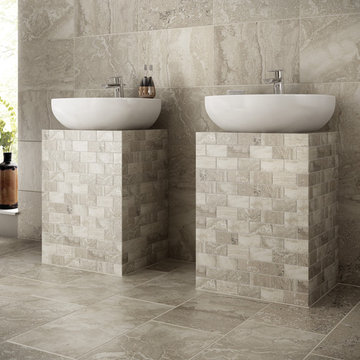
Floor Coverings International
Bild på ett mellanstort vintage en-suite badrum, med brun kakel, vit kakel, stenkakel, beige väggar, vinylgolv, ett fristående handfat och kaklad bänkskiva
Bild på ett mellanstort vintage en-suite badrum, med brun kakel, vit kakel, stenkakel, beige väggar, vinylgolv, ett fristående handfat och kaklad bänkskiva
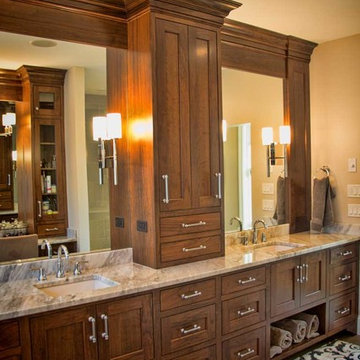
Idéer för att renovera ett stort rustikt en-suite badrum, med skåp i shakerstil, skåp i mellenmörkt trä, ett fristående badkar, en dusch i en alkov, beige väggar, vinylgolv, ett undermonterad handfat och marmorbänkskiva

A traditional style master bath for a lovely couple on Harbour Island in Oxnard. Once a dark and drab space, now light and airy to go with their breathtaking ocean views!
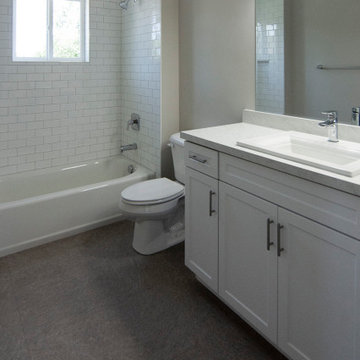
Foto på ett vintage vit en-suite badrum, med vit kakel, luckor med infälld panel, vita skåp, ett badkar i en alkov, en dusch/badkar-kombination, tunnelbanekakel, beige väggar, vinylgolv, ett nedsänkt handfat, svart golv och dusch med duschdraperi
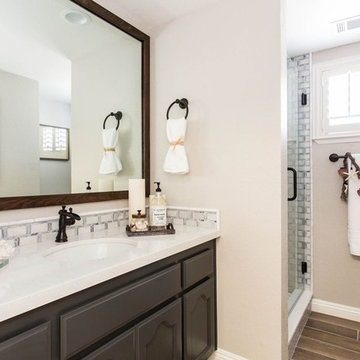
Inspiration för ett mellanstort maritimt vit vitt en-suite badrum, med luckor med infälld panel, skåp i mörkt trä, en hörndusch, en toalettstol med hel cisternkåpa, blå kakel, vit kakel, tunnelbanekakel, beige väggar, vinylgolv, ett undermonterad handfat, bänkskiva i kvarts, brunt golv och dusch med gångjärnsdörr
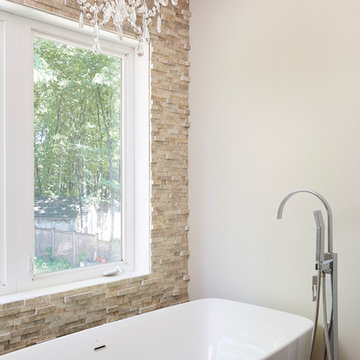
Inredning av ett klassiskt stort en-suite badrum, med skåp i shakerstil, vita skåp, ett fristående badkar, en hörndusch, en toalettstol med hel cisternkåpa, beige väggar, vinylgolv och ett undermonterad handfat
2 430 foton på badrum, med beige väggar och vinylgolv
1
