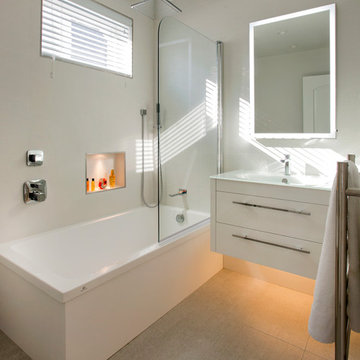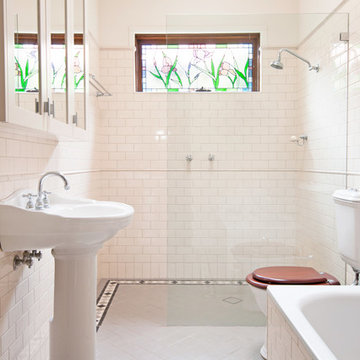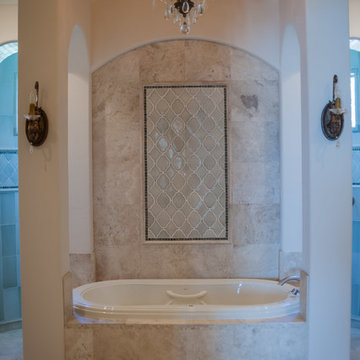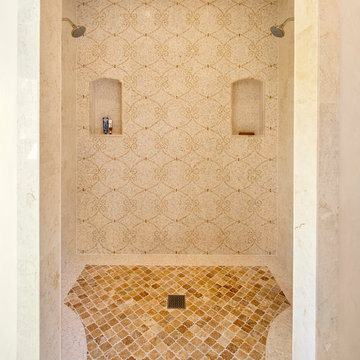152 143 foton på badrum, med beige väggar
Sortera efter:
Budget
Sortera efter:Populärt i dag
101 - 120 av 152 143 foton

Jim Bartsch
Inspiration för ett funkis en-suite badrum, med ett fristående handfat, släta luckor, skåp i mörkt trä, marmorbänkskiva, travertin golv, ett platsbyggt badkar, beige kakel, beige väggar och travertinkakel
Inspiration för ett funkis en-suite badrum, med ett fristående handfat, släta luckor, skåp i mörkt trä, marmorbänkskiva, travertin golv, ett platsbyggt badkar, beige kakel, beige väggar och travertinkakel

The shower has a curbless entry and a floating seat. A large niche makes it easy to reach items while either sitting or standing. There are 3 shower options; a rain shower from the ceiling, a hand held by the seat, another head that adjust on a bar. Barn style glass door and a towel warmer close at hand.
Luxurious, sophisticated and eclectic as many of the spaces the homeowners lived in abroad. There is a large luxe curbless shower, a private water closet, fireplace and TV. They also have a walk-in closet with abundant storage full of special spaces. After you shower you can dry off with toasty warm towels from the towel. warmer.
This master suite is now a uniquely personal space that functions brilliantly for this worldly couple who have decided to make this home there final destination.
Photo DeMane Design
Winner: 1st Place, ASID WA, Large Bath

Exempel på ett stort amerikanskt en-suite badrum, med luckor med infälld panel, skåp i mellenmörkt trä, ett fristående badkar, beige väggar, ett undermonterad handfat, granitbänkskiva, skiffergolv, grå kakel, stenhäll, en toalettstol med separat cisternkåpa och flerfärgat golv

Michael Merrill Design Studio remodeled this contemporary bathroom using organic elements - including a shaved pebble floor, linen textured vinyl wall covering, and a watery green wall tile. Here the cantilevered vanity is veneered in a rich walnut.

Idéer för rustika vitt badrum, med ett undermonterad handfat, skåp i shakerstil, skåp i mellenmörkt trä, en dusch i en alkov, en toalettstol med separat cisternkåpa, beige kakel, beige väggar, klinkergolv i småsten och travertinkakel

The 800 square-foot guest cottage is located on the footprint of a slightly smaller original cottage that was built three generations ago. With a failing structural system, the existing cottage had a very low sloping roof, did not provide for a lot of natural light and was not energy efficient. Utilizing high performing windows, doors and insulation, a total transformation of the structure occurred. A combination of clapboard and shingle siding, with standout touches of modern elegance, welcomes guests to their cozy retreat.
The cottage consists of the main living area, a small galley style kitchen, master bedroom, bathroom and sleeping loft above. The loft construction was a timber frame system utilizing recycled timbers from the Balsams Resort in northern New Hampshire. The stones for the front steps and hearth of the fireplace came from the existing cottage’s granite chimney. Stylistically, the design is a mix of both a “Cottage” style of architecture with some clean and simple “Tech” style features, such as the air-craft cable and metal railing system. The color red was used as a highlight feature, accentuated on the shed dormer window exterior frames, the vintage looking range, the sliding doors and other interior elements.
Photographer: John Hession

Exempel på ett rustikt brun brunt badrum, med skåp i mörkt trä, träbänkskiva, ett nedsänkt handfat, skåp i shakerstil, en dusch i en alkov, brun kakel, beige väggar, brunt golv och skifferkakel

Inspiration för moderna badrum, med ett väggmonterat handfat, en hörndusch, beige kakel, keramikplattor, beige väggar och ett platsbyggt badkar

a bathroom was added between the existing garage and home. A window couldn't be added, so a skylight brings needed sunlight into the space.
WoodStone Inc, General Contractor
Home Interiors, Cortney McDougal, Interior Design
Draper White Photography

A modern contemporary powder room with travertine tile floor, pencil tile backsplash, hammered finish stainless steel designer vessel sink & matching faucet, large rectangular vanity mirror, modern wall sconces and light fixture, crown moulding, oil rubbed bronze door handles and heavy bathroom trim.
Custom Home Builder and General Contractor for this Home:
Leinster Construction, Inc., Chicago, IL
www.leinsterconstruction.com
Miller + Miller Architectural Photography

The gray-blue matte glass tile mosaic and soft brown linear-striped porcelain tile of the master bathroom's spacious shower are illuminated by a skylight. The curbless shower includes a linear floor drain. The simple, clean geometric forms of the shower fittings include body spray jets and a handheld shower wand. © Jeffrey Totaro

Guest Bathroom
Photographer: Philip Vile
Exempel på ett litet modernt badrum, med ett nedsänkt handfat, ett badkar i en alkov, en dusch/badkar-kombination, beige kakel, keramikplattor, beige väggar, klinkergolv i keramik och beiget golv
Exempel på ett litet modernt badrum, med ett nedsänkt handfat, ett badkar i en alkov, en dusch/badkar-kombination, beige kakel, keramikplattor, beige väggar, klinkergolv i keramik och beiget golv

Rob Karosis
Exempel på ett lantligt badrum, med luckor med infälld panel, gröna skåp, en dusch i en alkov och beige väggar
Exempel på ett lantligt badrum, med luckor med infälld panel, gröna skåp, en dusch i en alkov och beige väggar

The main bathroom was recreated in an authentic Californian bungalow style featuring tessellated tiles, subway tiles in a brick pattern with capping tiles, Shaker-style framed mirrored cabinet, pedestal vanity, older-style toilet with timber toilet seat and older-style accessories. The original stained glass window was maintained. The only modern variation was the streamlined glass shower wall.

This modern lake house is located in the foothills of the Blue Ridge Mountains. The residence overlooks a mountain lake with expansive mountain views beyond. The design ties the home to its surroundings and enhances the ability to experience both home and nature together. The entry level serves as the primary living space and is situated into three groupings; the Great Room, the Guest Suite and the Master Suite. A glass connector links the Master Suite, providing privacy and the opportunity for terrace and garden areas.
Won a 2013 AIANC Design Award. Featured in the Austrian magazine, More Than Design. Featured in Carolina Home and Garden, Summer 2015.

Foto på ett litet funkis badrum med dusch, med en dusch i en alkov, ett integrerad handfat, skåp i mellenmörkt trä, beige kakel, vit kakel, klinkergolv i keramik, en toalettstol med separat cisternkåpa, släta luckor, keramikplattor, beige väggar, bänkskiva i akrylsten, beiget golv och dusch med skjutdörr

New build custom home with a lot of light, neutral tones and mixed textures, Designed by Chirigos Designs.
photos by Patrick Bertolino
Idéer för ett mellanstort klassiskt en-suite badrum, med ett platsbyggt badkar, beige kakel, porslinskakel, beige väggar, klinkergolv i porslin och beiget golv
Idéer för ett mellanstort klassiskt en-suite badrum, med ett platsbyggt badkar, beige kakel, porslinskakel, beige väggar, klinkergolv i porslin och beiget golv

Inredning av ett rustikt stort vit vitt badrum med dusch, med en dusch i en alkov, en toalettstol med separat cisternkåpa, vit kakel, tunnelbanekakel, beige väggar, ett undermonterad handfat, bänkskiva i kvartsit, beiget golv och dusch med gångjärnsdörr

Cream walls, trim and ceiling are featured alongside white subway tile with cream tile accents. A Venetian mirror hangs above a white porcelain pedestal sink and alongside a complementary toilet. A brushed nickel faucet and accessories contrast with the Calcutta gold floor tile, tub deck and shower shelves.
A leaded glass window, vintage milk glass ceiling light and frosted glass and brushed nickel wall light continue the crisp, clean feeling of this bright bathroom. The vintage 1920s flavor of this room reflects the original look of its elegant, sophisticated home.

Photo by Jim Bartsch
Inspiration för ett medelhavsstil badrum, med en dusch i en alkov, beige kakel och beige väggar
Inspiration för ett medelhavsstil badrum, med en dusch i en alkov, beige kakel och beige väggar
152 143 foton på badrum, med beige väggar
6
