258 foton på badrum, med beige väggar
Sortera efter:
Budget
Sortera efter:Populärt i dag
1 - 20 av 258 foton

The phrase "luxury master suite" brings this room to mind. With a double shower, double hinged glass door and free standing tub, this water room is the hallmark of simple luxury. It also features a hidden niche, a hemlock ceiling and brushed nickel fixtures paired with a majestic view.
Photo by Azevedo Photo

Darris Harris
Inspiration för stora moderna en-suite badrum, med ett fristående badkar, stenkakel, beige väggar, travertin golv, beiget golv och med dusch som är öppen
Inspiration för stora moderna en-suite badrum, med ett fristående badkar, stenkakel, beige väggar, travertin golv, beiget golv och med dusch som är öppen

Inspiration för mellanstora 60 tals vitt badrum, med släta luckor, vita skåp, ett badkar i en alkov, en dusch/badkar-kombination, ett undermonterad handfat, dusch med duschdraperi, en toalettstol med hel cisternkåpa, beige kakel, glaskakel, beige väggar, betonggolv och grönt golv
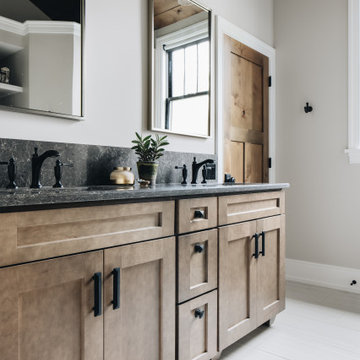
Inspiration för mellanstora rustika grått en-suite badrum, med skåp i shakerstil, beige väggar, klinkergolv i porslin, ett undermonterad handfat, bänkskiva i kvarts, grått golv och skåp i mellenmörkt trä

Idéer för att renovera ett litet skandinaviskt badrum med dusch, med släta luckor, vita skåp, en hörndusch, en toalettstol med hel cisternkåpa, flerfärgad kakel, porslinskakel, beige väggar, klinkergolv i porslin, ett nedsänkt handfat, flerfärgat golv och dusch med duschdraperi

Bild på ett rustikt vit vitt en-suite badrum, med vita skåp, ett fristående badkar, en kantlös dusch, beige väggar, ett fristående handfat, grått golv och med dusch som är öppen

Medelhavsstil inredning av ett mellanstort grå grått badrum för barn, med skåp i shakerstil, gröna skåp, ett badkar med tassar, en dusch/badkar-kombination, en toalettstol med separat cisternkåpa, vit kakel, porslinskakel, beige väggar, mosaikgolv, ett undermonterad handfat, bänkskiva i kvarts, blått golv och dusch med skjutdörr

Powder room with patterned cement tile floors, custom shower doors, Slate wood stain vanity, toto toilet, wood and iron display tower.
Foto på ett litet funkis flerfärgad badrum, med luckor med infälld panel, skåp i slitet trä, en dubbeldusch, en bidé, grå kakel, tunnelbanekakel, beige väggar, klinkergolv i porslin, ett undermonterad handfat, granitbänkskiva, grått golv och dusch med gångjärnsdörr
Foto på ett litet funkis flerfärgad badrum, med luckor med infälld panel, skåp i slitet trä, en dubbeldusch, en bidé, grå kakel, tunnelbanekakel, beige väggar, klinkergolv i porslin, ett undermonterad handfat, granitbänkskiva, grått golv och dusch med gångjärnsdörr

This Aspen retreat boasts both grandeur and intimacy. By combining the warmth of cozy textures and warm tones with the natural exterior inspiration of the Colorado Rockies, this home brings new life to the majestic mountains.
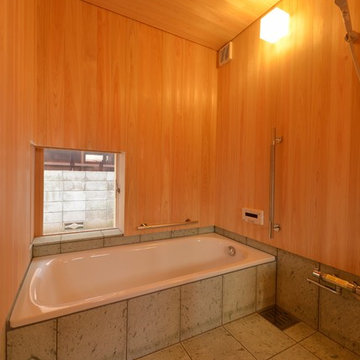
十和田石と檜のお風呂です。
写真:奈良岡忠
Exempel på ett modernt badrum, med ett platsbyggt badkar, våtrum, beige väggar och grått golv
Exempel på ett modernt badrum, med ett platsbyggt badkar, våtrum, beige väggar och grått golv

Exempel på ett amerikanskt beige beige badrum, med släta luckor, skåp i ljust trä, en dusch i en alkov, beige kakel, beige väggar, ett undermonterad handfat, beiget golv och med dusch som är öppen

Modern inredning av ett mycket stort beige beige en-suite badrum, med släta luckor, bruna skåp, ett fristående badkar, en dusch i en alkov, beige kakel, stenhäll, beige väggar, marmorgolv, ett integrerad handfat, bänkskiva i kvartsit, beiget golv och dusch med gångjärnsdörr

I built this on my property for my aging father who has some health issues. Handicap accessibility was a factor in design. His dream has always been to try retire to a cabin in the woods. This is what he got.
It is a 1 bedroom, 1 bath with a great room. It is 600 sqft of AC space. The footprint is 40' x 26' overall.
The site was the former home of our pig pen. I only had to take 1 tree to make this work and I planted 3 in its place. The axis is set from root ball to root ball. The rear center is aligned with mean sunset and is visible across a wetland.
The goal was to make the home feel like it was floating in the palms. The geometry had to simple and I didn't want it feeling heavy on the land so I cantilevered the structure beyond exposed foundation walls. My barn is nearby and it features old 1950's "S" corrugated metal panel walls. I used the same panel profile for my siding. I ran it vertical to match the barn, but also to balance the length of the structure and stretch the high point into the canopy, visually. The wood is all Southern Yellow Pine. This material came from clearing at the Babcock Ranch Development site. I ran it through the structure, end to end and horizontally, to create a seamless feel and to stretch the space. It worked. It feels MUCH bigger than it is.
I milled the material to specific sizes in specific areas to create precise alignments. Floor starters align with base. Wall tops adjoin ceiling starters to create the illusion of a seamless board. All light fixtures, HVAC supports, cabinets, switches, outlets, are set specifically to wood joints. The front and rear porch wood has three different milling profiles so the hypotenuse on the ceilings, align with the walls, and yield an aligned deck board below. Yes, I over did it. It is spectacular in its detailing. That's the benefit of small spaces.
Concrete counters and IKEA cabinets round out the conversation.
For those who cannot live tiny, I offer the Tiny-ish House.
Photos by Ryan Gamma
Staging by iStage Homes
Design Assistance Jimmy Thornton

共用の浴室です。ヒバ材で囲まれた空間です。落とし込まれた大きな浴槽から羊蹄山を眺めることができます。浴槽端のスノコを通ってテラスに出ることも可能です。
Inredning av ett rustikt stort svart svart en-suite badrum, med svarta skåp, en jacuzzi, våtrum, en toalettstol med hel cisternkåpa, brun kakel, beige väggar, klinkergolv i porslin, ett integrerad handfat, träbänkskiva, grått golv och dusch med gångjärnsdörr
Inredning av ett rustikt stort svart svart en-suite badrum, med svarta skåp, en jacuzzi, våtrum, en toalettstol med hel cisternkåpa, brun kakel, beige väggar, klinkergolv i porslin, ett integrerad handfat, träbänkskiva, grått golv och dusch med gångjärnsdörr

A luxurious center tub separates his and hers vanities. She has a makeup station with backlighting while he has a deluxe linen cabinet with ample storage. Custom tile details make this a one-of-a-kind.

Exempel på ett lantligt vit vitt en-suite badrum, med ett fristående badkar, beige väggar, kalkstensgolv, luckor med profilerade fronter, skåp i mellenmörkt trä, ett undermonterad handfat och grått golv
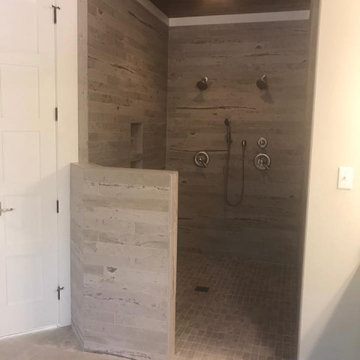
Idéer för att renovera ett stort lantligt grå grått en-suite badrum, med skåp i shakerstil, vita skåp, ett fristående badkar, en dusch i en alkov, granitbänkskiva, med dusch som är öppen, beige väggar, klinkergolv i keramik, ett undermonterad handfat och beiget golv
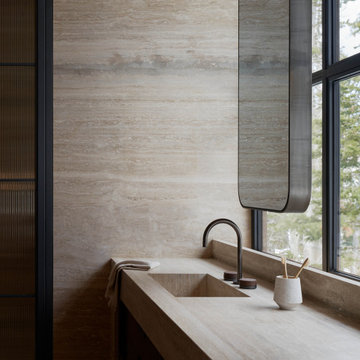
Foto på ett mycket stort funkis beige en-suite badrum, med släta luckor, bruna skåp, ett fristående badkar, en dusch i en alkov, beige kakel, stenhäll, beige väggar, marmorgolv, ett integrerad handfat, bänkskiva i kvartsit, beiget golv och dusch med gångjärnsdörr
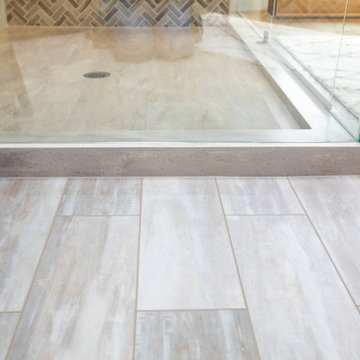
Trendy bathroom design in a southwestern home in Santa Fe - Houzz
Exempel på ett stort modernt vit vitt en-suite badrum, med släta luckor, grå skåp, ett fristående badkar, en dubbeldusch, en toalettstol med hel cisternkåpa, beige kakel, beige väggar, ett piedestal handfat, bänkskiva i kvarts, grått golv och dusch med gångjärnsdörr
Exempel på ett stort modernt vit vitt en-suite badrum, med släta luckor, grå skåp, ett fristående badkar, en dubbeldusch, en toalettstol med hel cisternkåpa, beige kakel, beige väggar, ett piedestal handfat, bänkskiva i kvarts, grått golv och dusch med gångjärnsdörr
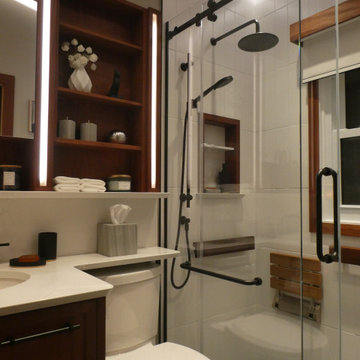
This design was for an elderly client with slight mobility issues., We had a very tight space off of the bedroom. Several design and safety elements were incorporated into this project to make it more adapted.
258 foton på badrum, med beige väggar
1
