643 foton på badrum, med en jacuzzi och beiget golv
Sortera efter:Populärt i dag
1 - 20 av 643 foton
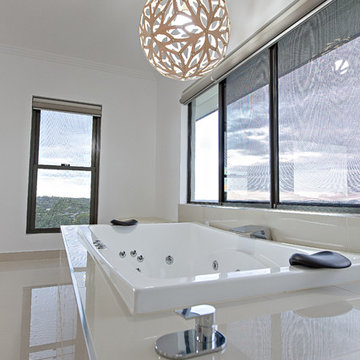
Idéer för att renovera ett mycket stort funkis vit vitt en-suite badrum, med vita skåp, en jacuzzi, vita väggar, klinkergolv i porslin, kaklad bänkskiva och beiget golv

Idéer för stora vintage en-suite badrum, med luckor med upphöjd panel, beige skåp, en jacuzzi, en hörndusch, en toalettstol med separat cisternkåpa, beige kakel, travertinkakel, beige väggar, travertin golv, ett undermonterad handfat, granitbänkskiva, beiget golv och dusch med gångjärnsdörr

Idéer för att renovera ett mellanstort vintage en-suite badrum, med en jacuzzi, en hörndusch, grå kakel, stenkakel, grå väggar, klinkergolv i porslin och beiget golv
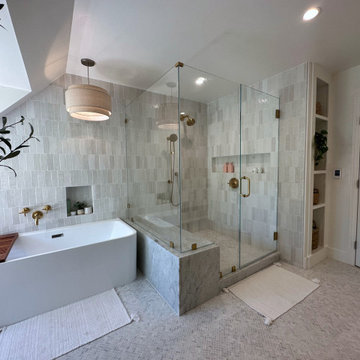
Adding a bathroom and closet to create a master suite.
Bild på ett stort funkis en-suite badrum, med en jacuzzi, en dusch i en alkov, beige kakel, keramikplattor, beige väggar, mosaikgolv, beiget golv och dusch med gångjärnsdörr
Bild på ett stort funkis en-suite badrum, med en jacuzzi, en dusch i en alkov, beige kakel, keramikplattor, beige väggar, mosaikgolv, beiget golv och dusch med gångjärnsdörr

This house accommodates comfort spaces for multi-generation families with multiple master suites to provide each family with a private space that they can enjoy with each unique design style. The different design styles flow harmoniously throughout the two-story house and unite in the expansive living room that opens up to a spacious rear patio for the families to spend their family time together. This traditional house design exudes elegance with pleasing state-of-the-art features.

Linear fireplaces are fast becoming the design standard. The 60" double sided linear fireplace gives the best of both worlds: heat and views in both the master bathroom and bedroom. The 2 person Jacuzzi jetted tub is 60"x72" allowing ample soaking space to melt away. The homeowners added the optional Wenge wood top. The dark Emperor marble tiles, on the tub deck, continue into the shower surround. The mosaic accent tile is featured behind the sconces (on the cabinet wall) and in the shower as well for a cohesive blend of materials.
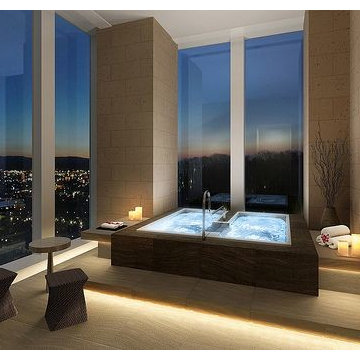
Idéer för ett stort modernt en-suite badrum, med en jacuzzi, brun kakel, porslinskakel, beige väggar, klinkergolv i porslin och beiget golv
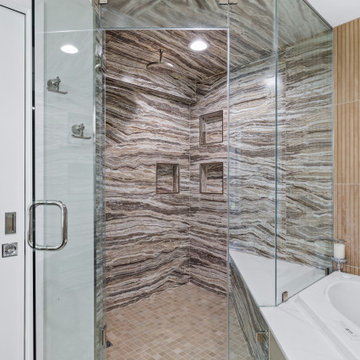
Modern inredning av ett vit vitt en-suite badrum, med vita skåp, en jacuzzi, en hörndusch, brun kakel, keramikplattor, vita väggar, klinkergolv i keramik, ett integrerad handfat, bänkskiva i kvarts, beiget golv och dusch med gångjärnsdörr

For this couple, planning to move back to their rambler home in Arlington after living overseas for few years, they were ready to get rid of clutter, clean up their grown-up kids’ boxes, and transform their home into their dream home for their golden years.
The old home included a box-like 8 feet x 10 feet kitchen, no family room, three small bedrooms and two back to back small bathrooms. The laundry room was located in a small dark space of the unfinished basement.
This home is located in a cul-de-sac, on an uphill lot, of a very secluded neighborhood with lots of new homes just being built around them.
The couple consulted an architectural firm in past but never were satisfied with the final plans. They approached Michael Nash Custom Kitchens hoping for fresh ideas.
The backyard and side yard are wooded and the existing structure was too close to building restriction lines. We developed design plans and applied for special permits to achieve our client’s goals.
The remodel includes a family room, sunroom, breakfast area, home office, large master bedroom suite, large walk-in closet, main level laundry room, lots of windows, front porch, back deck, and most important than all an elevator from lower to upper level given them and their close relative a necessary easier access.
The new plan added extra dimensions to this rambler on all four sides. Starting from the front, we excavated to allow a first level entrance, storage, and elevator room. Building just above it, is a 12 feet x 30 feet covered porch with a leading brick staircase. A contemporary cedar rail with horizontal stainless steel cable rail system on both the front porch and the back deck sets off this project from any others in area. A new foyer with double frosted stainless-steel door was added which contains the elevator.
The garage door was widened and a solid cedar door was installed to compliment the cedar siding.
The left side of this rambler was excavated to allow a storage off the garage and extension of one of the old bedrooms to be converted to a large master bedroom suite, master bathroom suite and walk-in closet.
We installed matching brick for a seam-less exterior look.
The entire house was furnished with new Italian imported highly custom stainless-steel windows and doors. We removed several brick and block structure walls to put doors and floor to ceiling windows.
A full walk in shower with barn style frameless glass doors, double vanities covered with selective stone, floor to ceiling porcelain tile make the master bathroom highly accessible.
The other two bedrooms were reconfigured with new closets, wider doorways, new wood floors and wider windows. Just outside of the bedroom, a new laundry room closet was a major upgrade.
A second HVAC system was added in the attic for all new areas.
The back side of the master bedroom was covered with floor to ceiling windows and a door to step into a new deck covered in trex and cable railing. This addition provides a view to wooded area of the home.
By excavating and leveling the backyard, we constructed a two story 15’x 40’ addition that provided the tall ceiling for the family room just adjacent to new deck, a breakfast area a few steps away from the remodeled kitchen. Upscale stainless-steel appliances, floor to ceiling white custom cabinetry and quartz counter top, and fun lighting improved this back section of the house with its increased lighting and available work space. Just below this addition, there is extra space for exercise and storage room. This room has a pair of sliding doors allowing more light inside.
The right elevation has a trapezoid shape addition with floor to ceiling windows and space used as a sunroom/in-home office. Wide plank wood floors were installed throughout the main level for continuity.
The hall bathroom was gutted and expanded to allow a new soaking tub and large vanity. The basement half bathroom was converted to a full bathroom, new flooring and lighting in the entire basement changed the purpose of the basement for entertainment and spending time with grandkids.
Off white and soft tone were used inside and out as the color schemes to make this rambler spacious and illuminated.
Final grade and landscaping, by adding a few trees, trimming the old cherry and walnut trees in backyard, saddling the yard, and a new concrete driveway and walkway made this home a unique and charming gem in the neighborhood.

Spacious Master Bath on Singer Island
Photo Credit: Carmel Brantley
Inspiration för mellanstora moderna beige en-suite badrum, med marmorbänkskiva, gröna väggar, ett undermonterad handfat, luckor med upphöjd panel, beige skåp, en jacuzzi, en öppen dusch, en toalettstol med hel cisternkåpa, beige kakel, stenkakel, travertin golv och beiget golv
Inspiration för mellanstora moderna beige en-suite badrum, med marmorbänkskiva, gröna väggar, ett undermonterad handfat, luckor med upphöjd panel, beige skåp, en jacuzzi, en öppen dusch, en toalettstol med hel cisternkåpa, beige kakel, stenkakel, travertin golv och beiget golv

The updated cabinet was next in completing this look. We suggested a mint green cabinet and boy, did it not disappoint! The original bathroom was designed for a teenage girl, complete with a beautiful bowl sink and make up vanity. But now, this bathroom has a couple pint-sized occupants. We suggested the double sinks for their own spaces. To take it one step further, we gave them each a cabinet and their own set of drawers. We used Starmark Cabinetry and special ordered this color since it’s not one they offer. We chose Sherwin Williams “Rainwashed”. (For the hardware, we just picked our a set from Lowes that we thought looked both dainty and like it belonged in a Farmhouse.)
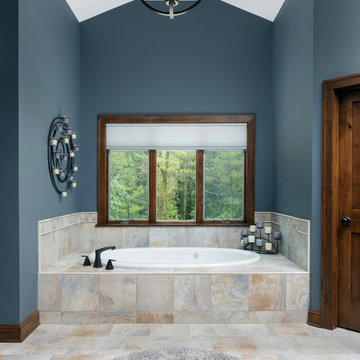
This master bath has a deck style drop in oval soaking tub with tile surround and floor. Seagull oil rubbed bronze light fixture and stained millwork and cabinetry. (Ryan Hainey)
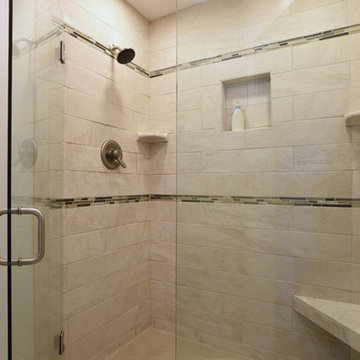
Exempel på ett klassiskt en-suite badrum, med släta luckor, vita skåp, en jacuzzi, en dusch i en alkov, beige kakel, porslinskakel, vita väggar, klinkergolv i porslin, ett undermonterad handfat, beiget golv och dusch med gångjärnsdörr
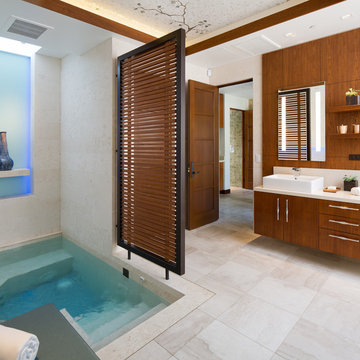
LED lighting, luxury bathroom, master bathroom, Rancho Santa Fe, relaxation, spa, stone, teak, tranquil
Foto på ett tropiskt vit badrum, med släta luckor, en jacuzzi, ett fristående handfat och beiget golv
Foto på ett tropiskt vit badrum, med släta luckor, en jacuzzi, ett fristående handfat och beiget golv
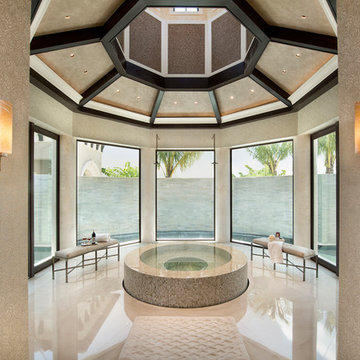
This luxurious Master Bath retreat features an infinity-edge spa, surrounded in mother-of-pearl mosaic tiles.
A floor-to-ceiling backdrop of curved windows look out onto a wading area from the Swimming Pool. While privacy is provided by a shimmering wall of blue glass tiles, with cascading waterfall.
With limestone flooring and modern amenities throughout, this serene space was designed to evoke feelings of comfort and relaxation, through a soothing, ‘spa-like’ atmosphere
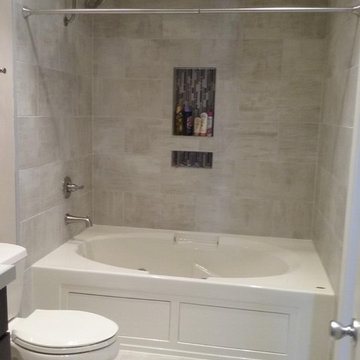
scott
Exempel på ett mellanstort modernt en-suite badrum, med skåp i shakerstil, bruna skåp, en jacuzzi, en toalettstol med separat cisternkåpa, beige kakel, porslinskakel, klinkergolv i porslin, ett fristående handfat, kaklad bänkskiva och beiget golv
Exempel på ett mellanstort modernt en-suite badrum, med skåp i shakerstil, bruna skåp, en jacuzzi, en toalettstol med separat cisternkåpa, beige kakel, porslinskakel, klinkergolv i porslin, ett fristående handfat, kaklad bänkskiva och beiget golv
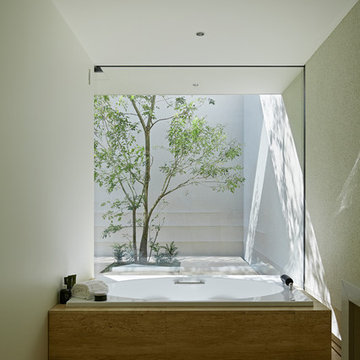
上下左右いっぱいのガラス窓により、外までが繋がった印象のバスルームとしています。
Idéer för ett modernt vit badrum, med skåp i ljust trä, en toalettstol med hel cisternkåpa, beige kakel, vita väggar, ett undermonterad handfat, bänkskiva i kvarts, beiget golv och en jacuzzi
Idéer för ett modernt vit badrum, med skåp i ljust trä, en toalettstol med hel cisternkåpa, beige kakel, vita väggar, ett undermonterad handfat, bänkskiva i kvarts, beiget golv och en jacuzzi
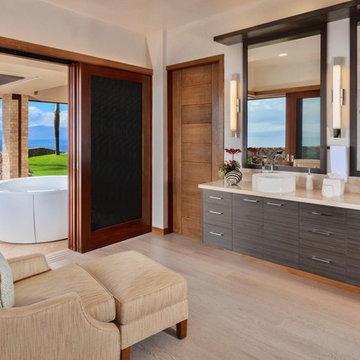
porcelain tile planks (up to 96" x 8")
Modern inredning av ett stort en-suite badrum, med släta luckor, en jacuzzi, ett fristående handfat, beiget golv, skåp i mörkt trä, klinkergolv i porslin, våtrum, vita väggar och bänkskiva i kalksten
Modern inredning av ett stort en-suite badrum, med släta luckor, en jacuzzi, ett fristående handfat, beiget golv, skåp i mörkt trä, klinkergolv i porslin, våtrum, vita väggar och bänkskiva i kalksten
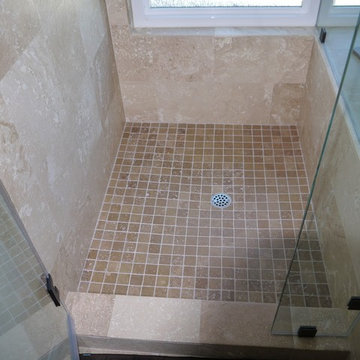
In this beautiful master bathroom, we used all natural stone to give the bathroom a very specific look that our customer wanted. We took advantage of the space to be able to fit a shower and a jacuzzi. Using earth-tone tones and colors gave this master bathroom a very warm look.
Call us for a free estimate 855-666-3556

As a builder of custom homes primarily on the Northshore of Chicago, Raugstad has been building custom homes, and homes on speculation for three generations. Our commitment is always to the client. From commencement of the project all the way through to completion and the finishing touches, we are right there with you – one hundred percent. As your go-to Northshore Chicago custom home builder, we are proud to put our name on every completed Raugstad home.
643 foton på badrum, med en jacuzzi och beiget golv
1