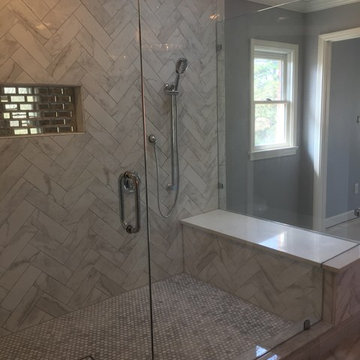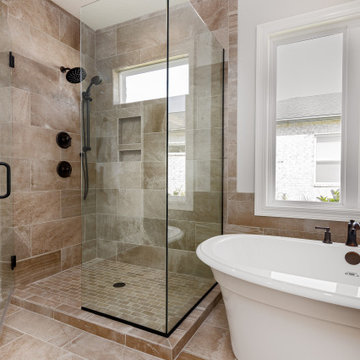9 606 foton på badrum, med grå väggar och beiget golv
Sortera efter:
Budget
Sortera efter:Populärt i dag
1 - 20 av 9 606 foton
Artikel 1 av 3

This stunning master bath remodel is a place of peace and solitude from the soft muted hues of white, gray and blue to the luxurious deep soaking tub and shower area with a combination of multiple shower heads and body jets. The frameless glass shower enclosure furthers the open feel of the room, and showcases the shower’s glittering mosaic marble and polished nickel fixtures.

Renee Alexander
Klassisk inredning av ett litet vit vitt en-suite badrum, med skåp i shakerstil, grå skåp, en dusch i en alkov, en toalettstol med separat cisternkåpa, vit kakel, klinkergolv i porslin, ett undermonterad handfat, bänkskiva i kvarts, beiget golv, dusch med gångjärnsdörr, marmorkakel och grå väggar
Klassisk inredning av ett litet vit vitt en-suite badrum, med skåp i shakerstil, grå skåp, en dusch i en alkov, en toalettstol med separat cisternkåpa, vit kakel, klinkergolv i porslin, ett undermonterad handfat, bänkskiva i kvarts, beiget golv, dusch med gångjärnsdörr, marmorkakel och grå väggar

Modern inredning av ett mellanstort grå grått toalett, med grå kakel, grå väggar, ett väggmonterat handfat och beiget golv

he Modin Rigid luxury vinyl plank flooring collection is the new standard in resilient flooring. Modin Rigid offers true embossed-in-register texture, creating a surface that is convincing to the eye and to the touch; a low sheen level to ensure a natural look that wears well over time; four-sided enhanced bevels to more accurately emulate the look of real wood floors; wider and longer waterproof planks; an industry-leading wear layer; and a pre-attached underlayment.

SDH Studio - Architecture and Design
Location: Golden Beach, Florida, USA
Overlooking the canal in Golden Beach 96 GB was designed around a 27 foot triple height space that would be the heart of this home. With an emphasis on the natural scenery, the interior architecture of the house opens up towards the water and fills the space with natural light and greenery.

Quick and easy update with to a full guest bathroom we did in conjunction with the owner's suite bathroom with Landmark Remodeling. We made sure that the changes were cost effective and still had a wow factor to them. We did a luxury vinyl plank to save money and did a tiled shower surround with decorative feature to heighten the finish level. We also did mixed metals and an equal balance of tan and gray to keep it from being trendy.

Idéer för stora vitt en-suite badrum, med släta luckor, skåp i mörkt trä, ett fristående badkar, en hörndusch, svart och vit kakel, glaskakel, grå väggar, marmorgolv, ett undermonterad handfat, marmorbänkskiva, beiget golv och dusch med gångjärnsdörr

Modern bathroom with paper recycled wallpaper, backlit semi-circle floating mirror, floating live-edge top and marble vessel sink.
Idéer för att renovera ett mellanstort maritimt brun brunt toalett, med vita skåp, en toalettstol med separat cisternkåpa, grå väggar, ljust trägolv, ett fristående handfat, träbänkskiva och beiget golv
Idéer för att renovera ett mellanstort maritimt brun brunt toalett, med vita skåp, en toalettstol med separat cisternkåpa, grå väggar, ljust trägolv, ett fristående handfat, träbänkskiva och beiget golv

Our clients came to us because they were tired of looking at the side of their neighbor’s house from their master bedroom window! Their 1959 Dallas home had worked great for them for years, but it was time for an update and reconfiguration to make it more functional for their family.
They were looking to open up their dark and choppy space to bring in as much natural light as possible in both the bedroom and bathroom. They knew they would need to reconfigure the master bathroom and bedroom to make this happen. They were thinking the current bedroom would become the bathroom, but they weren’t sure where everything else would go.
This is where we came in! Our designers were able to create their new floorplan and show them a 3D rendering of exactly what the new spaces would look like.
The space that used to be the master bedroom now consists of the hallway into their new master suite, which includes a new large walk-in closet where the washer and dryer are now located.
From there, the space flows into their new beautiful, contemporary bathroom. They decided that a bathtub wasn’t important to them but a large double shower was! So, the new shower became the focal point of the bathroom. The new shower has contemporary Marine Bone Electra cement hexagon tiles and brushed bronze hardware. A large bench, hidden storage, and a rain shower head were must-have features. Pure Snow glass tile was installed on the two side walls while Carrara Marble Bianco hexagon mosaic tile was installed for the shower floor.
For the main bathroom floor, we installed a simple Yosemite tile in matte silver. The new Bellmont cabinets, painted naval, are complemented by the Greylac marble countertop and the Brainerd champagne bronze arched cabinet pulls. The rest of the hardware, including the faucet, towel rods, towel rings, and robe hooks, are Delta Faucet Trinsic, in a classic champagne bronze finish. To finish it off, three 14” Classic Possini Euro Ludlow wall sconces in burnished brass were installed between each sheet mirror above the vanity.
In the space that used to be the master bathroom, all of the furr downs were removed. We replaced the existing window with three large windows, opening up the view to the backyard. We also added a new door opening up into the main living room, which was totally closed off before.
Our clients absolutely love their cool, bright, contemporary bathroom, as well as the new wall of windows in their master bedroom, where they are now able to enjoy their beautiful backyard!

These clients requested a beautiful large walk in shower without glass and thresholds. By removing the tub we were able to accomplish their request in style and beautiful craftsmanship!

Inspiration för mellanstora klassiska vitt en-suite badrum, med vita skåp, en hörndusch, grå kakel, stenkakel, grå väggar, klinkergolv i keramik, ett undermonterad handfat, dusch med gångjärnsdörr, luckor med infälld panel och beiget golv

Foto på ett mellanstort vintage beige en-suite badrum, med luckor med profilerade fronter, vita skåp, en vägghängd toalettstol, grå väggar, klinkergolv i porslin, ett undermonterad handfat, bänkskiva i kvarts, beiget golv och ett badkar i en alkov

Progetto bagno con forma irregolare, rivestimento in gres porcellanato a tutta altezza.
Doccia in nicchia e vasca a libera installazione.
Foto på ett mellanstort funkis vit en-suite badrum, med luckor med upphöjd panel, bruna skåp, ett fristående badkar, våtrum, en bidé, blå kakel, porslinskakel, grå väggar, klinkergolv i porslin, ett fristående handfat, bänkskiva i akrylsten, beiget golv och med dusch som är öppen
Foto på ett mellanstort funkis vit en-suite badrum, med luckor med upphöjd panel, bruna skåp, ett fristående badkar, våtrum, en bidé, blå kakel, porslinskakel, grå väggar, klinkergolv i porslin, ett fristående handfat, bänkskiva i akrylsten, beiget golv och med dusch som är öppen

This bathroom was part of a primary suite renovation including the bedroom and dressing room that was redesigned to accommodate Aging in Place and a client who uses a cane or wheelchair. All three rooms were designed with Universal Design and ADA standards in mind, and tailored to accommodate the particular physical limitations of our client.

In this guest bathroom Waypoint 540F Painted Boulder vanity with Cultured Marble top in Silver Gray Marble. Kohler Sterling tub/shower unit. Flooring is AduraFlex Pasadena in Stone.

A compete renovation for this master bath included replacing all the fixtures, vanity, floor tile and adding a ledge along the tub, as well as commercial-grade wall covering on the vanity wall.

Ванная комната
Idéer för ett mellanstort modernt vit badrum med dusch, med släta luckor, beige skåp, ett badkar i en alkov, en hörndusch, en vägghängd toalettstol, grå kakel, porslinskakel, grå väggar, klinkergolv i porslin, ett integrerad handfat, bänkskiva i akrylsten, beiget golv och dusch med skjutdörr
Idéer för ett mellanstort modernt vit badrum med dusch, med släta luckor, beige skåp, ett badkar i en alkov, en hörndusch, en vägghängd toalettstol, grå kakel, porslinskakel, grå väggar, klinkergolv i porslin, ett integrerad handfat, bänkskiva i akrylsten, beiget golv och dusch med skjutdörr

Inspiration för moderna vitt badrum för barn, med släta luckor, skåp i mellenmörkt trä, ett japanskt badkar, en öppen dusch, en vägghängd toalettstol, grå kakel, skifferkakel, grå väggar, skiffergolv, ett väggmonterat handfat, bänkskiva i kvartsit, beiget golv och med dusch som är öppen

Foto på ett litet funkis beige en-suite badrum, med släta luckor, ett undermonterat badkar, en dusch/badkar-kombination, en vägghängd toalettstol, svart kakel, porslinskakel, grå väggar, klinkergolv i porslin, ett nedsänkt handfat, träbänkskiva, beiget golv och dusch med duschdraperi

Idéer för ett stort amerikanskt vit en-suite badrum, med luckor med infälld panel, vita skåp, ett fristående badkar, en hörndusch, beige kakel, grå väggar, beiget golv och dusch med gångjärnsdörr
9 606 foton på badrum, med grå väggar och beiget golv
1
