1 061 foton på badrum, med kakelplattor och beiget golv
Sortera efter:
Budget
Sortera efter:Populärt i dag
1 - 20 av 1 061 foton
Artikel 1 av 3

Clean and bright modern bathroom in a farmhouse in Mill Spring. The white countertops against the natural, warm wood tones makes a relaxing atmosphere. His and hers sinks, towel warmers, floating vanities, storage solutions and simple and sleek drawer pulls and faucets. Curbless shower, white shower tiles with zig zag tile floor.
Photography by Todd Crawford.

Clerestory windows draw light into this sizable powder room. For splash durability, textured limestone runs behind a custom vanity designed to look like a piece of furniture.
The Village at Seven Desert Mountain—Scottsdale
Architecture: Drewett Works
Builder: Cullum Homes
Interiors: Ownby Design
Landscape: Greey | Pickett
Photographer: Dino Tonn
https://www.drewettworks.com/the-model-home-at-village-at-seven-desert-mountain/

We made this principal bath lighter and brighter using natural materials and new lighting. The sea-glass limestone sets off the glass shower accent wall beautifully while the sculpted edge tile anchors the tub. Using Slipper Satin No. 2004 by Farrow and Ball on the cabinets and a light wood-look porcelain on the floors blended all the colors together making this a relaxing get a way for our happy clients.

Foto på ett maritimt vit en-suite badrum, med släta luckor, bruna skåp, ett fristående badkar, en öppen dusch, beige kakel, kakelplattor, kalkstensgolv, ett undermonterad handfat, bänkskiva i kvarts, beiget golv och med dusch som är öppen

In this master bath, we removed the jacuzzi tub and installed a free standing Compton 70” white acrylic tub. Sienna porcelain tile 12 x 24 in Bianco color was installed on the room floor and walls of the shower. Linear glass/stone/metal accent tile was installed in the shower. The new vanity cabinets are Medalllion Gold, Winslow Flat Panel, Maple Finish in Chai Latte classic paint with Champangne bronze pulls. On the countertop is Silestone 3cm Quartz in Pulsar color with single roundover edge. Delta Cassidy Collection faucets, floor mount tub filler faucet, rain showerhead with handheld slide bar, 24” towel bar, towel ring, double robe hooks, toilet paper holder, 12” and 18” grab bars. Two Kohler rectangular undermount white sinks where installed. Wainscot wall treatment in painted white was installed behind the tub.
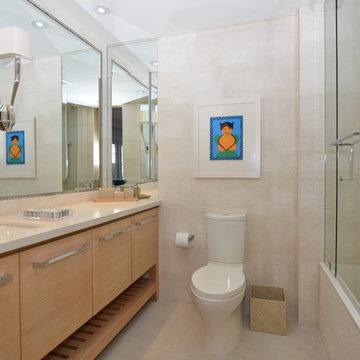
Inspiration för ett litet vintage badrum, med möbel-liknande, skåp i ljust trä, ett platsbyggt badkar, en dusch/badkar-kombination, en toalettstol med separat cisternkåpa, beige kakel, kakelplattor, beige väggar, kalkstensgolv, ett undermonterad handfat, bänkskiva i kalksten, beiget golv och dusch med gångjärnsdörr

Carved slabs slope the floor in this open Master Bathroom design.
Idéer för ett mellanstort modernt en-suite badrum, med ett fristående badkar, en kantlös dusch, beige kakel, vita väggar, beiget golv, med dusch som är öppen, kakelplattor och kalkstensgolv
Idéer för ett mellanstort modernt en-suite badrum, med ett fristående badkar, en kantlös dusch, beige kakel, vita väggar, beiget golv, med dusch som är öppen, kakelplattor och kalkstensgolv

This stunning bathroom vanity comes together with light hues of blue and rich tan colors. The beautiful ornamentation on the mirrors creates an exquisite focal point that draw the eye up.
http://www.semmelmanninteriors.com/

Woodside, CA spa-sauna project is one of our favorites. From the very first moment we realized that meeting customers expectations would be very challenging due to limited timeline but worth of trying at the same time. It was one of the most intense projects which also was full of excitement as we were sure that final results would be exquisite and would make everyone happy.
This sauna was designed and built from the ground up by TBS Construction's team. Goal was creating luxury spa like sauna which would be a personal in-house getaway for relaxation. Result is exceptional. We managed to meet the timeline, deliver quality and make homeowner happy.
TBS Construction is proud being a creator of Atherton Luxury Spa-Sauna.

James Kruger, LandMark Photography
Interior Design: Martha O'Hara Interiors
Architect: Sharratt Design & Company
Inspiration för ett litet beige beige en-suite badrum, med ett undermonterad handfat, luckor med infälld panel, vita skåp, bänkskiva i kalksten, ett badkar med tassar, en dusch i en alkov, beige kakel, blå väggar, kalkstensgolv, kakelplattor, beiget golv och dusch med gångjärnsdörr
Inspiration för ett litet beige beige en-suite badrum, med ett undermonterad handfat, luckor med infälld panel, vita skåp, bänkskiva i kalksten, ett badkar med tassar, en dusch i en alkov, beige kakel, blå väggar, kalkstensgolv, kakelplattor, beiget golv och dusch med gångjärnsdörr

© Paul Bardagjy Photography
Bild på ett mellanstort funkis en-suite badrum, med en öppen dusch, beige kakel, beige väggar, kalkstensgolv, ett avlångt handfat, med dusch som är öppen, kakelplattor och beiget golv
Bild på ett mellanstort funkis en-suite badrum, med en öppen dusch, beige kakel, beige väggar, kalkstensgolv, ett avlångt handfat, med dusch som är öppen, kakelplattor och beiget golv
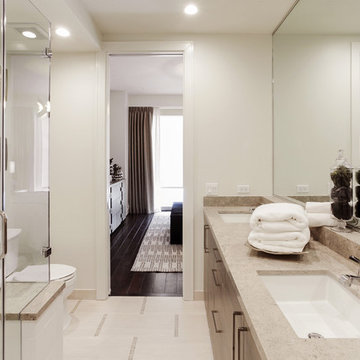
A sleek and minimalist bathroom featuring dual sinks and a spacious walk-in shower.
Idéer för ett mellanstort modernt beige en-suite badrum, med släta luckor, bruna skåp, en hörndusch, en toalettstol med separat cisternkåpa, beige kakel, kakelplattor, klinkergolv i keramik, beige väggar, ett undermonterad handfat, beiget golv och dusch med gångjärnsdörr
Idéer för ett mellanstort modernt beige en-suite badrum, med släta luckor, bruna skåp, en hörndusch, en toalettstol med separat cisternkåpa, beige kakel, kakelplattor, klinkergolv i keramik, beige väggar, ett undermonterad handfat, beiget golv och dusch med gångjärnsdörr

The Master Ensuite includes a walk through dressing room that is connected to the bathroom. FSC-certified Honduran Mahogany and Limestone is used throughout the home.

Modern Shingle
This modern shingle style custom home in East Haddam, CT is located on the picturesque Fox Hopyard Golf Course. This wonderful custom home pairs high end finishes with energy efficient features such as Geothermal HVAC to provide the owner with a luxurious yet casual lifestyle in the Connecticut countryside.

Bild på ett mellanstort beige beige en-suite badrum, med luckor med glaspanel, beige skåp, ett fristående badkar, våtrum, en toalettstol med hel cisternkåpa, beige kakel, kakelplattor, beige väggar, kalkstensgolv, ett väggmonterat handfat, bänkskiva i kalksten, beiget golv och med dusch som är öppen
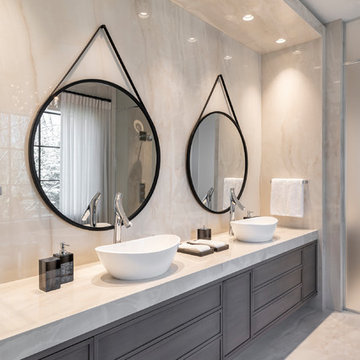
Idéer för att renovera ett stort funkis beige beige en-suite badrum, med skåp i shakerstil, skåp i mellenmörkt trä, beige kakel, kakelplattor, klinkergolv i porslin, bänkskiva i kalksten, beiget golv, ett fristående badkar, en dusch i en alkov, beige väggar, ett fristående handfat och dusch med gångjärnsdörr
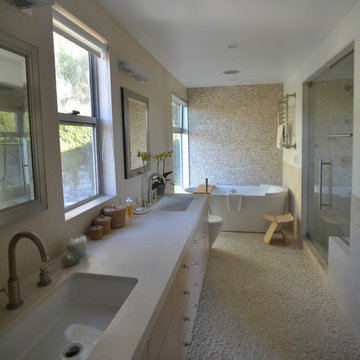
Inspiration för ett mellanstort 60 tals en-suite badrum, med släta luckor, skåp i ljust trä, ett fristående badkar, en öppen dusch, en toalettstol med separat cisternkåpa, beige kakel, kakelplattor, vita väggar, klinkergolv i småsten, ett undermonterad handfat, bänkskiva i kalksten, beiget golv och dusch med gångjärnsdörr
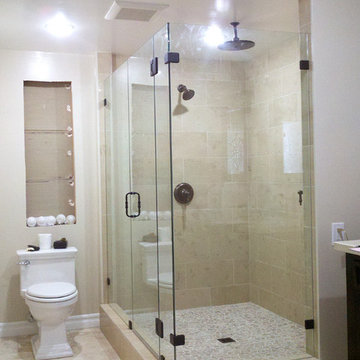
custom 90* enclosure built with clear 1/2" glass and oil rubbed bronze hardware in Ladera Ranch CA
Exempel på ett mellanstort klassiskt badrum med dusch, med skåp i mörkt trä, en dusch i en alkov, en toalettstol med hel cisternkåpa, beige kakel, kakelplattor, beige väggar, kalkstensgolv, bänkskiva i kvarts, beiget golv och dusch med gångjärnsdörr
Exempel på ett mellanstort klassiskt badrum med dusch, med skåp i mörkt trä, en dusch i en alkov, en toalettstol med hel cisternkåpa, beige kakel, kakelplattor, beige väggar, kalkstensgolv, bänkskiva i kvarts, beiget golv och dusch med gångjärnsdörr

Idéer för stora orientaliska brunt en-suite badrum, med ett platsbyggt badkar, beige kakel, bruna väggar, ett fristående handfat, släta luckor, skåp i mörkt trä, en dusch i en alkov, en toalettstol med separat cisternkåpa, kakelplattor, cementgolv, träbänkskiva och beiget golv

Woodside, CA spa-sauna project is one of our favorites. From the very first moment we realized that meeting customers expectations would be very challenging due to limited timeline but worth of trying at the same time. It was one of the most intense projects which also was full of excitement as we were sure that final results would be exquisite and would make everyone happy.
This sauna was designed and built from the ground up by TBS Construction's team. Goal was creating luxury spa like sauna which would be a personal in-house getaway for relaxation. Result is exceptional. We managed to meet the timeline, deliver quality and make homeowner happy.
TBS Construction is proud being a creator of Atherton Luxury Spa-Sauna.
1 061 foton på badrum, med kakelplattor och beiget golv
1
