112 foton på badrum, med betonggolv
Sortera efter:
Budget
Sortera efter:Populärt i dag
1 - 20 av 112 foton
Artikel 1 av 3

Das Patienten WC ist ähnlich ausgeführt wie die Zahnhygiene, die Tapete zieht sich durch, der Waschtisch ist hier in eine Nische gesetzt. Pendelleuchten von der Decke setzen Lichtakzente auf der Tapete. DIese verleiht dem Raum eine Tiefe und vergrößert ihn optisch.

Our Armadale residence was a converted warehouse style home for a young adventurous family with a love of colour, travel, fashion and fun. With a brief of “artsy”, “cosmopolitan” and “colourful”, we created a bright modern home as the backdrop for our Client’s unique style and personality to shine. Incorporating kitchen, family bathroom, kids bathroom, master ensuite, powder-room, study, and other details throughout the home such as flooring and paint colours.
With furniture, wall-paper and styling by Simone Haag.
Construction: Hebden Kitchens and Bathrooms
Cabinetry: Precision Cabinets
Furniture / Styling: Simone Haag
Photography: Dylan James Photography

Modern inredning av ett stort svart svart toalett, med svarta skåp, en toalettstol med hel cisternkåpa, flerfärgade väggar, betonggolv, ett integrerad handfat, marmorbänkskiva och grått golv
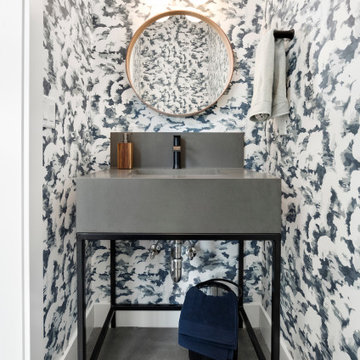
Idéer för att renovera ett funkis grå grått toalett, med flerfärgade väggar, betonggolv, ett undermonterad handfat och grått golv
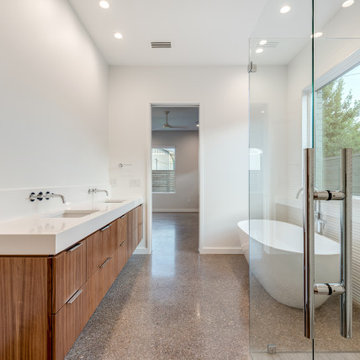
Foto på ett funkis vit en-suite badrum, med släta luckor, skåp i mellenmörkt trä, ett fristående badkar, en kantlös dusch, en toalettstol med separat cisternkåpa, vit kakel, porslinskakel, blå väggar, betonggolv, ett undermonterad handfat, bänkskiva i kvarts, grått golv och dusch med gångjärnsdörr
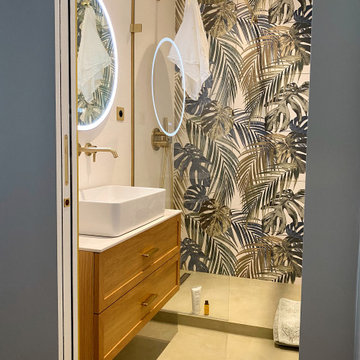
Idéer för ett mellanstort modernt vit badrum med dusch, med luckor med profilerade fronter, skåp i mörkt trä, en öppen dusch, en toalettstol med separat cisternkåpa, flerfärgad kakel, vita väggar, betonggolv, ett nedsänkt handfat, beiget golv och med dusch som är öppen
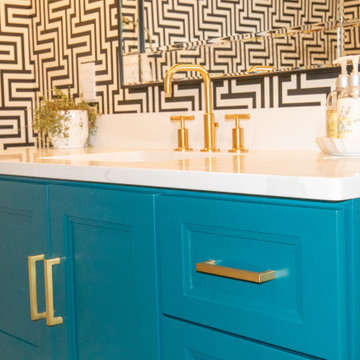
Inspiration för mellanstora moderna vitt badrum med dusch, med luckor med infälld panel, turkosa skåp, en toalettstol med hel cisternkåpa, vita väggar, betonggolv, ett undermonterad handfat, granitbänkskiva och grått golv
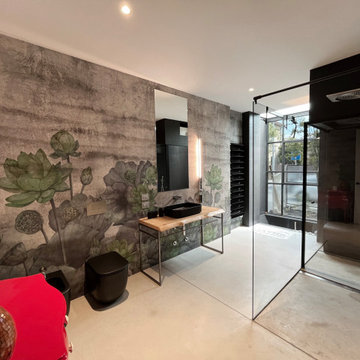
Il bagno padronale, trasformato in uno spazio lussuoso, vanta una parete rivestita in micro mosaico nero, ottenuto dal riciclo dei tubi catodici delle vecchie TV, accanto a una carta da parati di tipo “wet system” con delicati motivi floreali, integrati perfettamente con il giardinetto esterno.
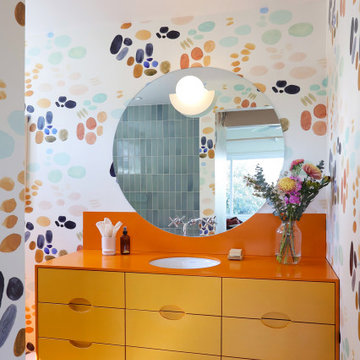
Bild på ett mellanstort eklektiskt orange oranget en-suite badrum, med släta luckor, gula skåp, en dusch i en alkov, en toalettstol med hel cisternkåpa, blå kakel, keramikplattor, flerfärgade väggar, betonggolv, ett undermonterad handfat, bänkskiva i akrylsten, rött golv och dusch med gångjärnsdörr
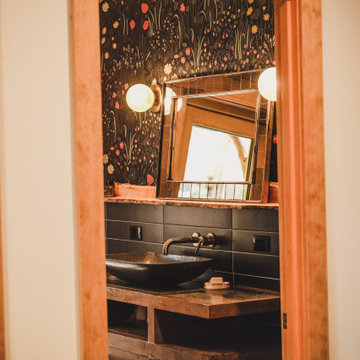
Reclaimed fir doors throughout the house, reclaimed fir trim with traditional craftsman detailing. Reclaimed vanity with granite sink basin and Delta wall mount faucet and West Elm Wall Sconces
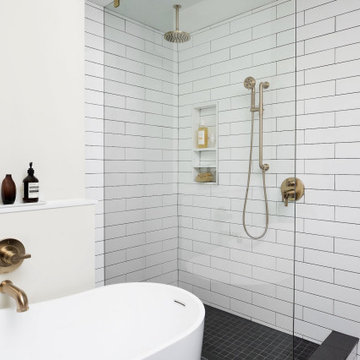
When our client contacted us, they wanted to completely renovate their condo to accommodate a much better use of their space, which included a new kitchen, bathroom, bedroom, and den/office. There were some limitations with placement, given this home was a condo, but some key design changes were made to dramatically improvement their home.
Firstly, after demolition it was discovered that there was lots of ceiling space that was unused and empty. So we all decided to raise it by almost 2 feet - almost 4' in the bathroom and bedroom. This probably had the most dramatic impact of all the changes.
Our client also decided to have polished concrete floors and this was done everywhere, and incorporate custom cabinetry in all rooms. The advantage of this was to really maximize and fully utilize every possible area, while at the same time dramatically beautify the condo.
Of course the brushed brass finishes and minimal decorating help direct the to key focal places in the condo including the mural of wallpaper in the bathroom and entertainment in the living room.
We love the Pentax backsplash in the kitchen!
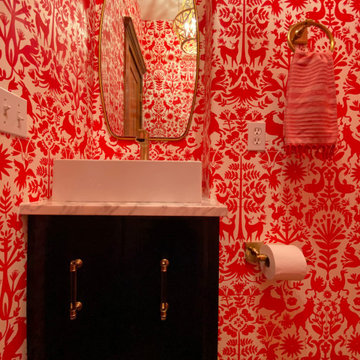
Exempel på ett litet amerikanskt grå grått toalett, med skåp i shakerstil, blå skåp, röda väggar, betonggolv, ett fristående handfat, marmorbänkskiva och brunt golv
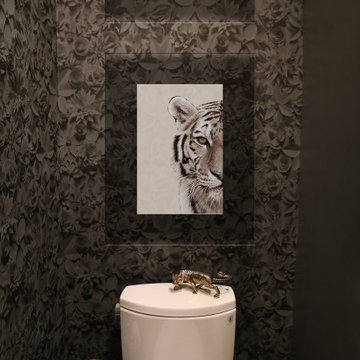
This fun gray 3D floral unique wallpaper and wild art transformed this historical house powder room into exiting and vibrant bathroom!!
Idéer för att renovera ett litet funkis toalett, med en toalettstol med separat cisternkåpa, grå väggar, betonggolv, ett väggmonterat handfat och grått golv
Idéer för att renovera ett litet funkis toalett, med en toalettstol med separat cisternkåpa, grå väggar, betonggolv, ett väggmonterat handfat och grått golv

Il bagno è il luogo del relax e fonte di benessere.
Inspiration för stora moderna svart badrum med dusch, med luckor med glaspanel, grå skåp, en hörndusch, en toalettstol med separat cisternkåpa, vita väggar, betonggolv, ett piedestal handfat, marmorbänkskiva, grått golv och med dusch som är öppen
Inspiration för stora moderna svart badrum med dusch, med luckor med glaspanel, grå skåp, en hörndusch, en toalettstol med separat cisternkåpa, vita väggar, betonggolv, ett piedestal handfat, marmorbänkskiva, grått golv och med dusch som är öppen
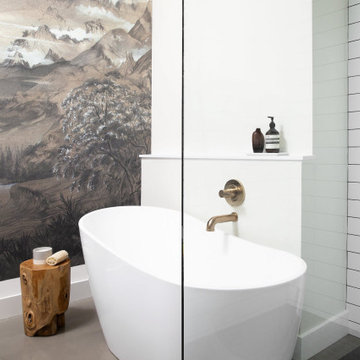
When our client contacted us, they wanted to completely renovate their condo to accommodate a much better use of their space, which included a new kitchen, bathroom, bedroom, and den/office. There were some limitations with placement, given this home was a condo, but some key design changes were made to dramatically improvement their home.
Firstly, after demolition it was discovered that there was lots of ceiling space that was unused and empty. So we all decided to raise it by almost 2 feet - almost 4' in the bathroom and bedroom. This probably had the most dramatic impact of all the changes.
Our client also decided to have polished concrete floors and this was done everywhere, and incorporate custom cabinetry in all rooms. The advantage of this was to really maximize and fully utilize every possible area, while at the same time dramatically beautify the condo.
Of course the brushed brass finishes and minimal decorating help direct the to key focal places in the condo including the mural of wallpaper in the bathroom and entertainment in the living room.
We love the Pentax backsplash in the kitchen!
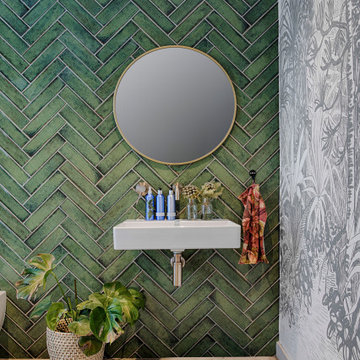
Idéer för ett modernt toalett, med grön kakel, tunnelbanekakel, gröna väggar, betonggolv, ett väggmonterat handfat och vitt golv
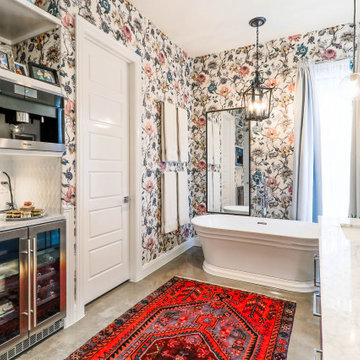
Inspiration för ett mellanstort vintage vit vitt badrum, med vita skåp, ett fristående badkar, en öppen dusch, en toalettstol med hel cisternkåpa, vit kakel, marmorkakel, flerfärgade väggar, betonggolv, ett undermonterad handfat, marmorbänkskiva, grått golv och dusch med gångjärnsdörr
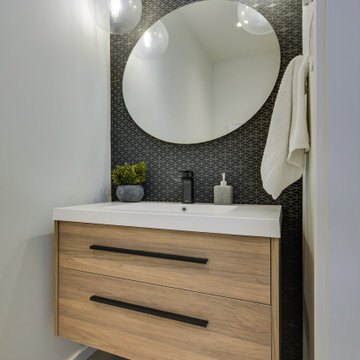
black wallpaper
Bild på ett litet funkis toalett, med släta luckor, skåp i ljust trä, vita väggar, betonggolv, ett integrerad handfat och grått golv
Bild på ett litet funkis toalett, med släta luckor, skåp i ljust trä, vita väggar, betonggolv, ett integrerad handfat och grått golv
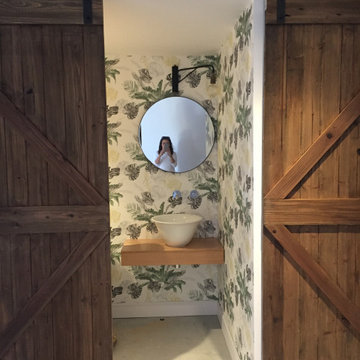
Al aseo de cortesía se accede por una puerta granero en madera rústica muy bonita.
El baño de cortesía está revestido con un papel decorativo muy bonito.
El remate con el cemento es un rodapie de madera lacado en blanco.
El pavimento es de microcemento.
Hay una encimera de madera con una pileta tipo bol.
La grifería es mural.
El espejo es redondo con un marco oscuro y un aplique clásico que lo ilumina.
Y un sencillo inodoro.
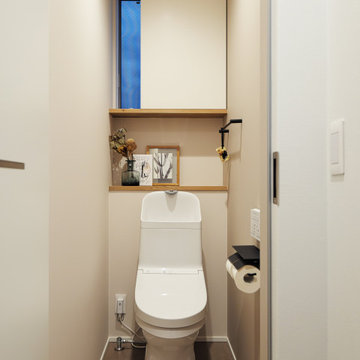
背面に、ディスプレイ用のカウンターと窓、プッシュ式の1枚扉収納をパズルのように組み合わせたトイレ。白を基調に集成材の温かみ、そしてブラックのアクセサリーが効いています。
Inspiration för nordiska toaletter, med en toalettstol med hel cisternkåpa, vita väggar, betonggolv och beiget golv
Inspiration för nordiska toaletter, med en toalettstol med hel cisternkåpa, vita väggar, betonggolv och beiget golv
112 foton på badrum, med betonggolv
1
