379 foton på badrum, med betonggolv
Sortera efter:
Budget
Sortera efter:Populärt i dag
1 - 20 av 379 foton

Inredning av ett 60 tals mellanstort badrum, med ett undermonterad handfat, släta luckor, skåp i mellenmörkt trä, en hörndusch och betonggolv

Das Patienten WC ist ähnlich ausgeführt wie die Zahnhygiene, die Tapete zieht sich durch, der Waschtisch ist hier in eine Nische gesetzt. Pendelleuchten von der Decke setzen Lichtakzente auf der Tapete. DIese verleiht dem Raum eine Tiefe und vergrößert ihn optisch.

Beautiful polished concrete finish with the rustic mirror and black accessories including taps, wall-hung toilet, shower head and shower mixer is making this newly renovated bathroom look modern and sleek.
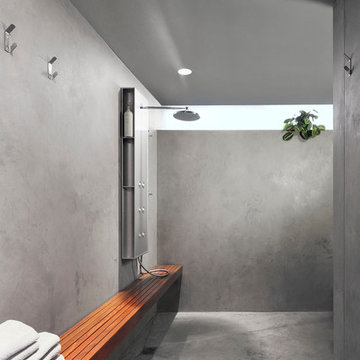
Inredning av ett modernt badrum, med en öppen dusch, betonggolv, grå väggar och med dusch som är öppen
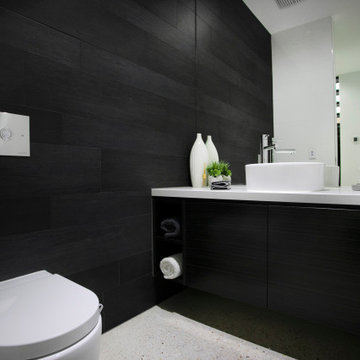
Stylish powder room.
Idéer för att renovera ett stort funkis vit vitt toalett, med släta luckor, svarta skåp, svart kakel, svarta väggar, betonggolv och granitbänkskiva
Idéer för att renovera ett stort funkis vit vitt toalett, med släta luckor, svarta skåp, svart kakel, svarta väggar, betonggolv och granitbänkskiva

We started with a blank slate on this basement project where our only obstacles were exposed steel support columns, existing plumbing risers from the concrete slab, and dropped soffits concealing ductwork on the ceiling. It had the advantage of tall ceilings, an existing egress window, and a sliding door leading to a newly constructed patio.
This family of five loves the beach and frequents summer beach resorts in the Northeast. Bringing that aesthetic home to enjoy all year long was the inspiration for the décor, as well as creating a family-friendly space for entertaining.
Wish list items included room for a billiard table, wet bar, game table, family room, guest bedroom, full bathroom, space for a treadmill and closed storage. The existing structural elements helped to define how best to organize the basement. For instance, we knew we wanted to connect the bar area and billiards table with the patio in order to create an indoor/outdoor entertaining space. It made sense to use the egress window for the guest bedroom for both safety and natural light. The bedroom also would be adjacent to the plumbing risers for easy access to the new bathroom. Since the primary focus of the family room would be for TV viewing, natural light did not need to filter into that space. We made sure to hide the columns inside of newly constructed walls and dropped additional soffits where needed to make the ceiling mechanicals feel less random.
In addition to the beach vibe, the homeowner has valuable sports memorabilia that was to be prominently displayed including two seats from the original Yankee stadium.
For a coastal feel, shiplap is used on two walls of the family room area. In the bathroom shiplap is used again in a more creative way using wood grain white porcelain tile as the horizontal shiplap “wood”. We connected the tile horizontally with vertical white grout joints and mimicked the horizontal shadow line with dark grey grout. At first glance it looks like we wrapped the shower with real wood shiplap. Materials including a blue and white patterned floor, blue penny tiles and a natural wood vanity checked the list for that seaside feel.
A large reclaimed wood door on an exposed sliding barn track separates the family room from the game room where reclaimed beams are punctuated with cable lighting. Cabinetry and a beverage refrigerator are tucked behind the rolling bar cabinet (that doubles as a Blackjack table!). A TV and upright video arcade machine round-out the entertainment in the room. Bar stools, two rotating club chairs, and large square poufs along with the Yankee Stadium seats provide fun places to sit while having a drink, watching billiards or a game on the TV.
Signed baseballs can be found behind the bar, adjacent to the billiard table, and on specially designed display shelves next to the poker table in the family room.
Thoughtful touches like the surfboards, signage, photographs and accessories make a visitor feel like they are on vacation at a well-appointed beach resort without being cliché.

Architecture by Bosworth Hoedemaker
& Garret Cord Werner. Interior design by Garret Cord Werner.
Idéer för mellanstora funkis beige en-suite badrum, med släta luckor, skåp i mörkt trä, grå kakel, stenkakel, grå väggar, betonggolv, ett undermonterad handfat, bänkskiva i akrylsten och grått golv
Idéer för mellanstora funkis beige en-suite badrum, med släta luckor, skåp i mörkt trä, grå kakel, stenkakel, grå väggar, betonggolv, ett undermonterad handfat, bänkskiva i akrylsten och grått golv

The goal was to open up this bathroom, update it, bring it to life! 123 Remodeling went for modern, but zen; rough, yet warm. We mixed ideas of modern finishes like the concrete floor with the warm wood tone and textures on the wall that emulates bamboo to balance each other. The matte black finishes were appropriate final touches to capture the urban location of this master bathroom located in Chicago’s West Loop.
https://123remodeling.com - Chicago Kitchen & Bath Remodeler

раковина была изготовлена на заказ под размеры чугунных ножек от швейной машинки любимой бабушки Любы. эта машинка имела несколько жизней, работала на семью, шила одежду, была стойкой под телефон с вертушкой, была письменным столиком для младшей школьницы, и теперь поддерживает раковину. чугунные ноги были очищены и выкрашены краской из баллончика. на стенах покрытие из микроцемента. одна стена выложена из стеклоблоков которые пропускают в помещение дневной свет.

Our Armadale residence was a converted warehouse style home for a young adventurous family with a love of colour, travel, fashion and fun. With a brief of “artsy”, “cosmopolitan” and “colourful”, we created a bright modern home as the backdrop for our Client’s unique style and personality to shine. Incorporating kitchen, family bathroom, kids bathroom, master ensuite, powder-room, study, and other details throughout the home such as flooring and paint colours.
With furniture, wall-paper and styling by Simone Haag.
Construction: Hebden Kitchens and Bathrooms
Cabinetry: Precision Cabinets
Furniture / Styling: Simone Haag
Photography: Dylan James Photography
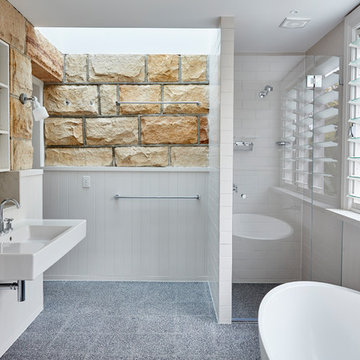
Idéer för ett maritimt en-suite badrum, med vit kakel, öppna hyllor, vita skåp, ett fristående badkar, en dusch i en alkov, flerfärgade väggar, betonggolv, ett väggmonterat handfat, grått golv och dusch med gångjärnsdörr

Inspiration för ett industriellt badrum med dusch, med en öppen dusch, grå väggar, betonggolv och med dusch som är öppen
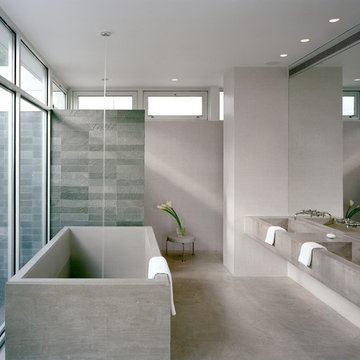
Peter Aaron
Inspiration för ett funkis en-suite badrum, med ett fristående badkar, en kantlös dusch, betonggolv, ett integrerad handfat och bänkskiva i betong
Inspiration för ett funkis en-suite badrum, med ett fristående badkar, en kantlös dusch, betonggolv, ett integrerad handfat och bänkskiva i betong
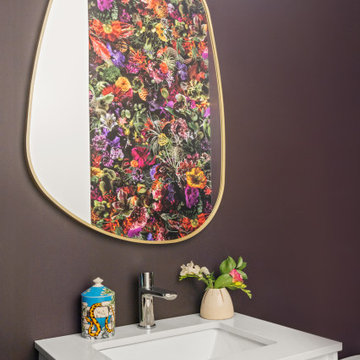
Inspiration för små 60 tals vitt toaletter, med släta luckor, vita skåp, en toalettstol med separat cisternkåpa, lila väggar, betonggolv, ett undermonterad handfat, bänkskiva i kvarts och grått golv
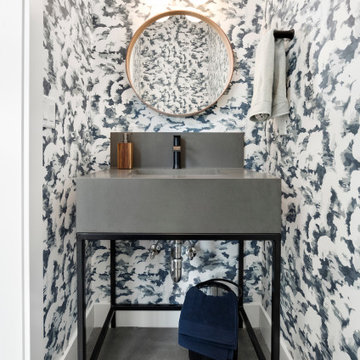
Idéer för att renovera ett funkis grå grått toalett, med flerfärgade väggar, betonggolv, ett undermonterad handfat och grått golv
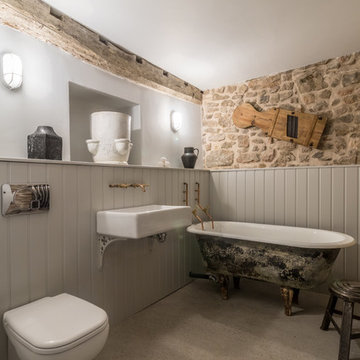
Modern rustic bathroom with reclaimed sink from the former workshop at the rear of the cottage.
design storey architects
Idéer för mellanstora lantliga badrum, med ett fristående badkar, en toalettstol med hel cisternkåpa, grå väggar, betonggolv och ett väggmonterat handfat
Idéer för mellanstora lantliga badrum, med ett fristående badkar, en toalettstol med hel cisternkåpa, grå väggar, betonggolv och ett väggmonterat handfat
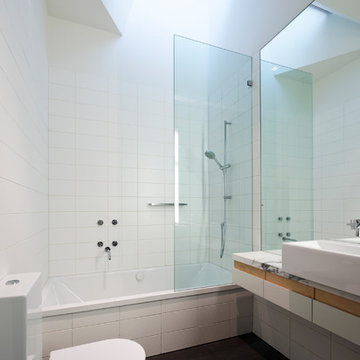
The bathroom with morning light streaming down from above. Photo by Peter Bennetts
Idéer för att renovera ett litet funkis badrum, med marmorbänkskiva, ett fristående handfat, släta luckor, ett platsbyggt badkar, en dusch/badkar-kombination, en toalettstol med hel cisternkåpa, vit kakel, porslinskakel, vita väggar och betonggolv
Idéer för att renovera ett litet funkis badrum, med marmorbänkskiva, ett fristående handfat, släta luckor, ett platsbyggt badkar, en dusch/badkar-kombination, en toalettstol med hel cisternkåpa, vit kakel, porslinskakel, vita väggar och betonggolv

This condo was designed from a raw shell to the finished space you see in the photos - all elements were custom designed and made for this specific space. The interior architecture and furnishings were designed by our firm. If you have a condo space that requires a renovation please call us to discuss your needs. Please note that due to that volume of interest and client privacy we do not answer basic questions about materials, specifications, construction methods, or paint colors thank you for taking the time to review our projects.
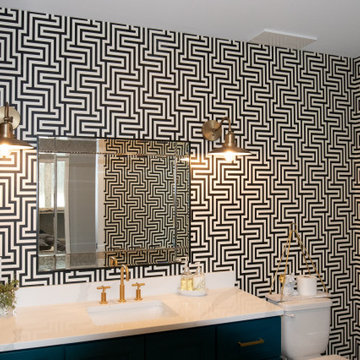
Inredning av ett modernt mellanstort vit vitt badrum med dusch, med turkosa skåp, en toalettstol med hel cisternkåpa, vita väggar, betonggolv, ett undermonterad handfat, granitbänkskiva, grått golv och luckor med infälld panel
379 foton på badrum, med betonggolv
1

